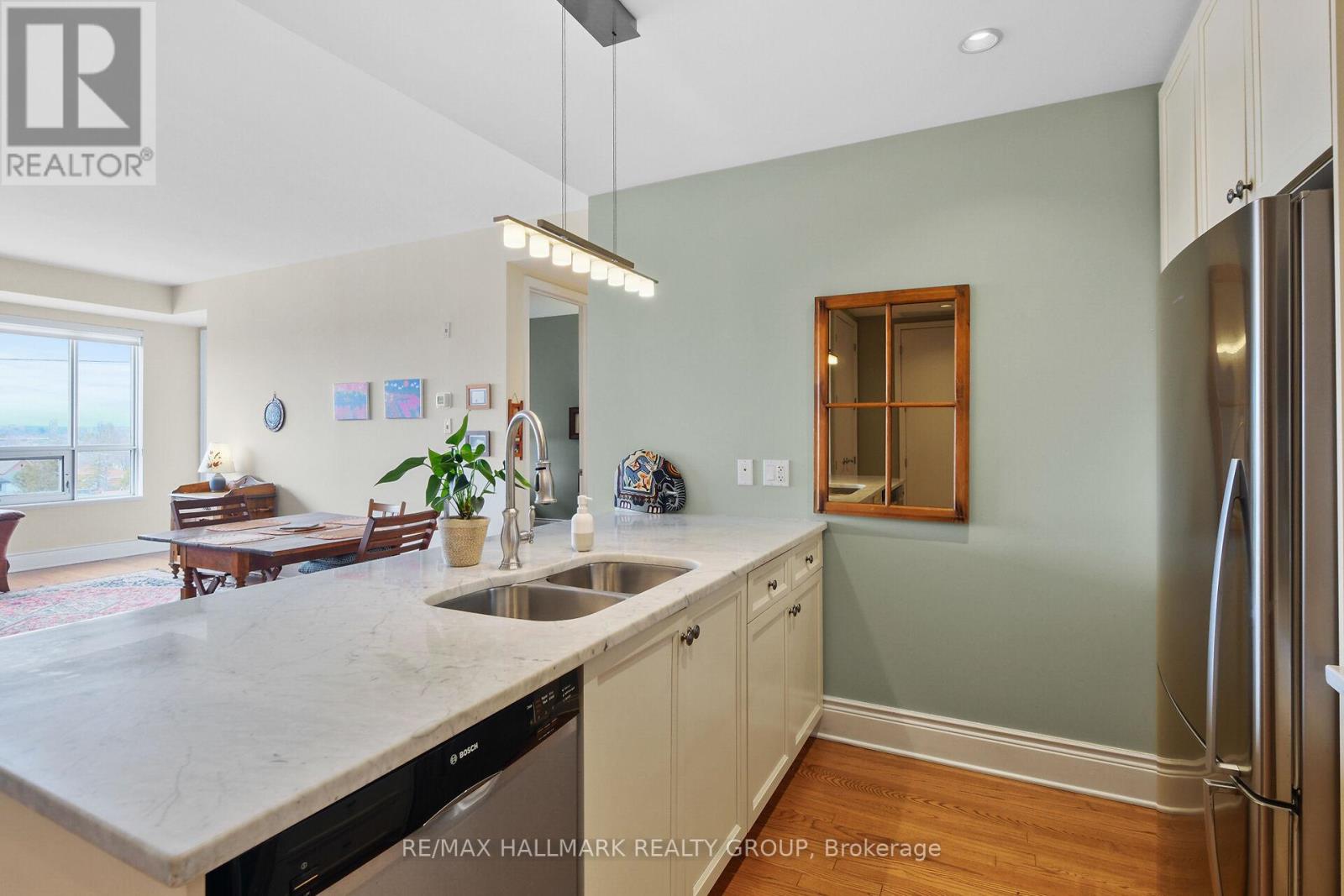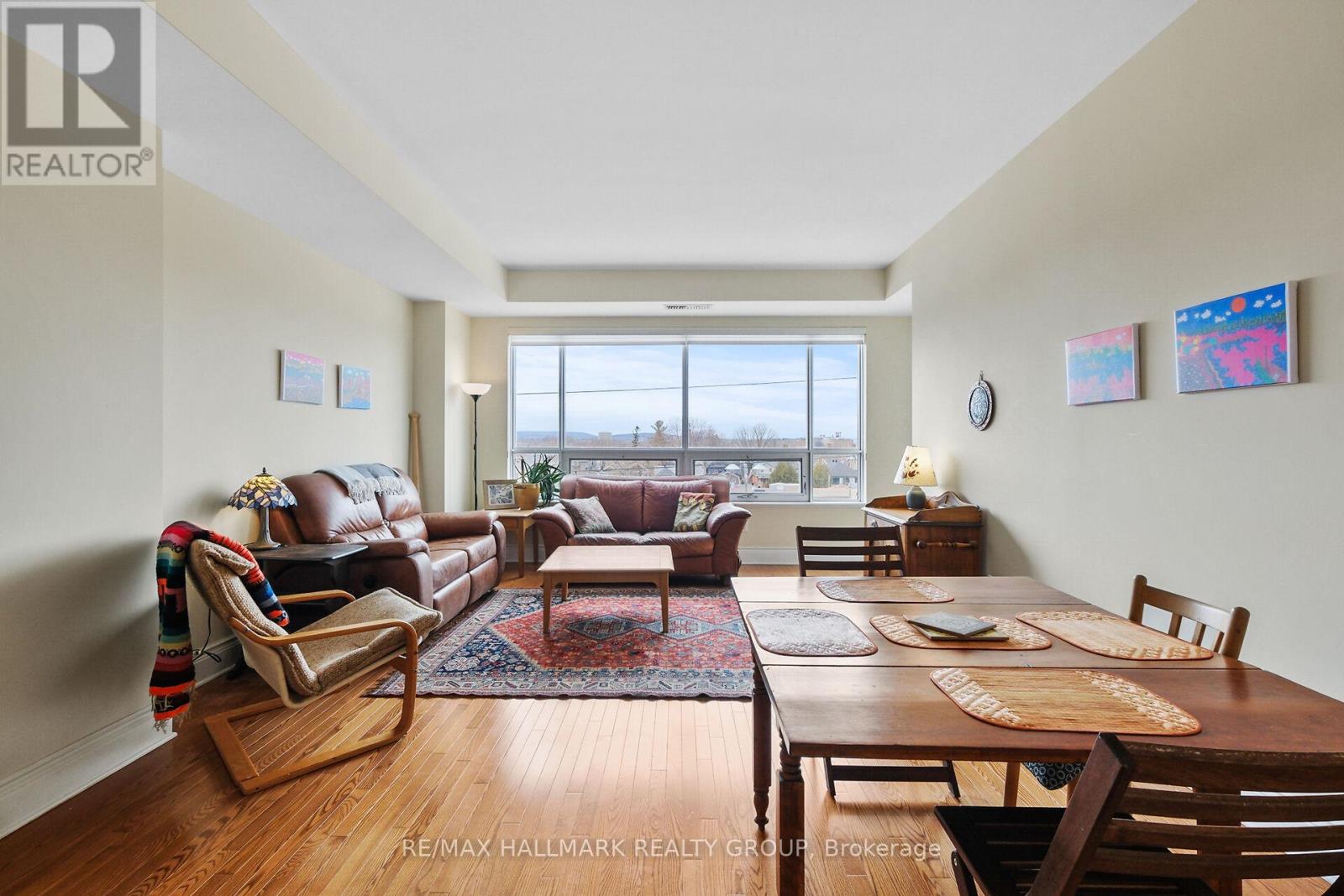404 - 1422 Wellington Street W Ottawa, Ontario K1Y 0X7
$647,000Maintenance, Insurance, Heat, Water
$724.90 Monthly
Maintenance, Insurance, Heat, Water
$724.90 MonthlyWelcome to Domiciles The Piccadilly - a stunning condo residence in the heart of highly sought-after Wellington Village. Embrace the vibrant urban lifestyle with charming shops, local galleries, trendy cafes, and top-rated restaurants just steps from your front door. This sun-filled 2-bedroom, 2-bathroom suite offers 1,040 square feet of carefree condo living. The contemporary open-concept layout features hardwood and tile flooring, high ceilings, and large north-facing windows that flood the space with natural light. The spacious living and dining areas flow seamlessly and lead to a generous 12-foot balcony, complete with a gas BBQ hook-up, perfect for relaxing or entertaining. The bright-white kitchen is accented by elegant marble countertops and is conveniently located next to an in-suite laundry and storage area. The primary bedroom boasts a double closet, a 4-piece ensuite bathroom, and direct access to the balcony through a patio door. A second bedroom and a 3-piece bathroom with an accessible shower round out the space. This beautifully maintained property includes one indoor parking space and a locker, all situated in one of Ottawa's trendiest neighbourhoods. Enjoy easy access to public transit, scenic bike paths, the Ottawa River, and so much more. (id:19720)
Property Details
| MLS® Number | X12091030 |
| Property Type | Single Family |
| Community Name | 4303 - Ottawa West |
| Amenities Near By | Public Transit |
| Community Features | Pet Restrictions |
| Features | Elevator, Balcony, Carpet Free, In Suite Laundry |
| Parking Space Total | 1 |
| View Type | City View |
Building
| Bathroom Total | 2 |
| Bedrooms Above Ground | 2 |
| Bedrooms Total | 2 |
| Age | 16 To 30 Years |
| Amenities | Storage - Locker |
| Appliances | Dishwasher, Dryer, Hood Fan, Stove, Washer, Window Coverings, Refrigerator |
| Cooling Type | Central Air Conditioning |
| Exterior Finish | Brick, Concrete Block |
| Fire Protection | Controlled Entry |
| Foundation Type | Poured Concrete |
| Heating Fuel | Natural Gas |
| Heating Type | Forced Air |
| Size Interior | 1,000 - 1,199 Ft2 |
| Type | Apartment |
Parking
| Underground | |
| Garage |
Land
| Acreage | No |
| Land Amenities | Public Transit |
| Zoning Description | Residential Tm11 |
Rooms
| Level | Type | Length | Width | Dimensions |
|---|---|---|---|---|
| Main Level | Foyer | 2.458 m | 1.598 m | 2.458 m x 1.598 m |
| Main Level | Living Room | 4.203 m | 3.575 m | 4.203 m x 3.575 m |
| Main Level | Dining Room | 3.901 m | 2.826 m | 3.901 m x 2.826 m |
| Main Level | Kitchen | 3.088 m | 2.766 m | 3.088 m x 2.766 m |
| Main Level | Primary Bedroom | 3.85 m | 3.619 m | 3.85 m x 3.619 m |
| Main Level | Bathroom | 2.506 m | 1.489 m | 2.506 m x 1.489 m |
| Main Level | Bedroom | 3.021 m | 2.783 m | 3.021 m x 2.783 m |
| Main Level | Bathroom | 2.835 m | 1.497 m | 2.835 m x 1.497 m |
https://www.realtor.ca/real-estate/28186658/404-1422-wellington-street-w-ottawa-4303-ottawa-west
Contact Us
Contact us for more information

Irene Bilinski
Salesperson
www.irenebilinski.com/
www.facebook.com/IreneBilinskiTeam
twitter.com/ireneyrrealtor
www.linkedin.com/in/irenebilinski/
4366 Innes Road
Ottawa, Ontario K4A 3W3
(613) 590-3000
(613) 590-3050
www.hallmarkottawa.com/

































