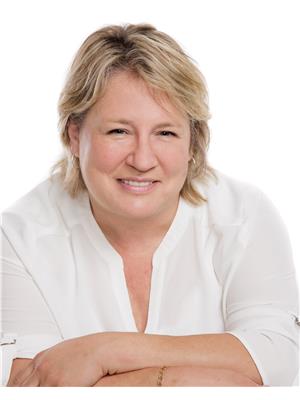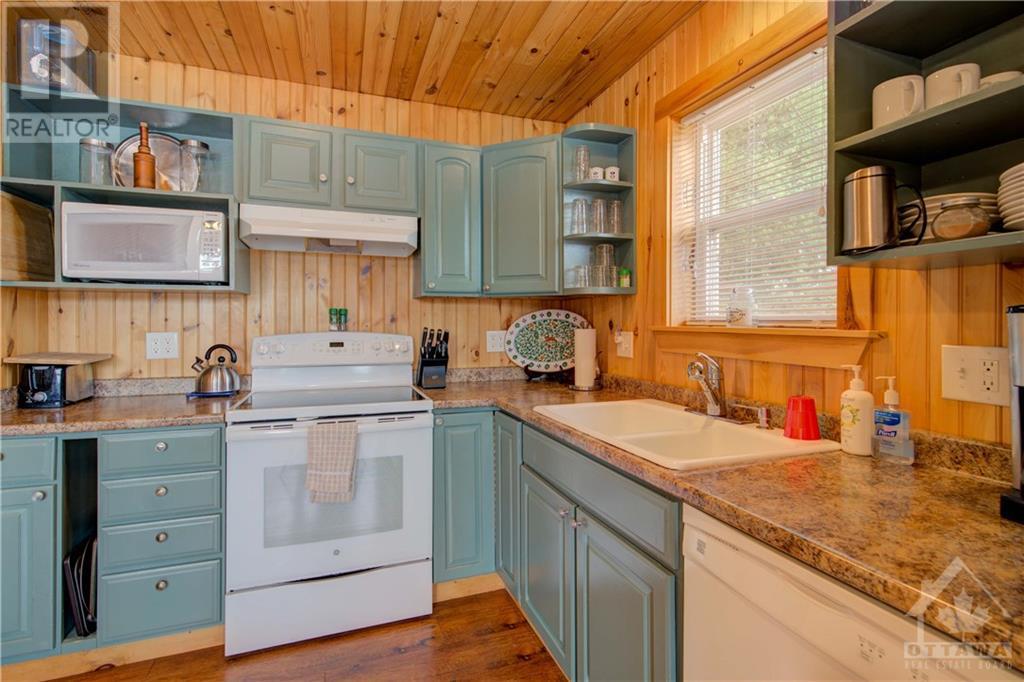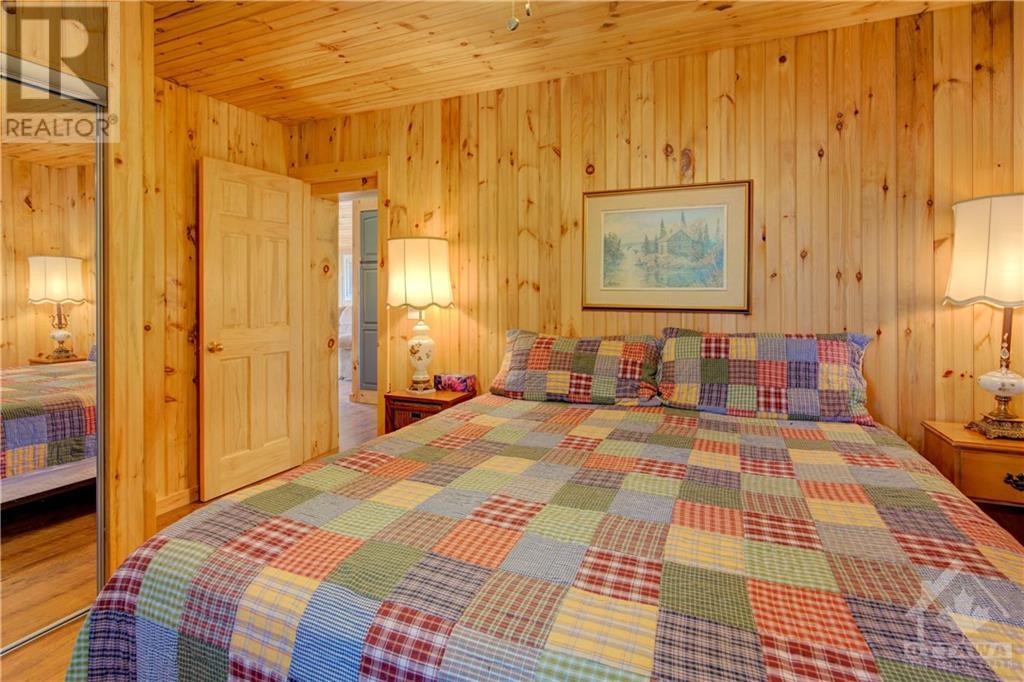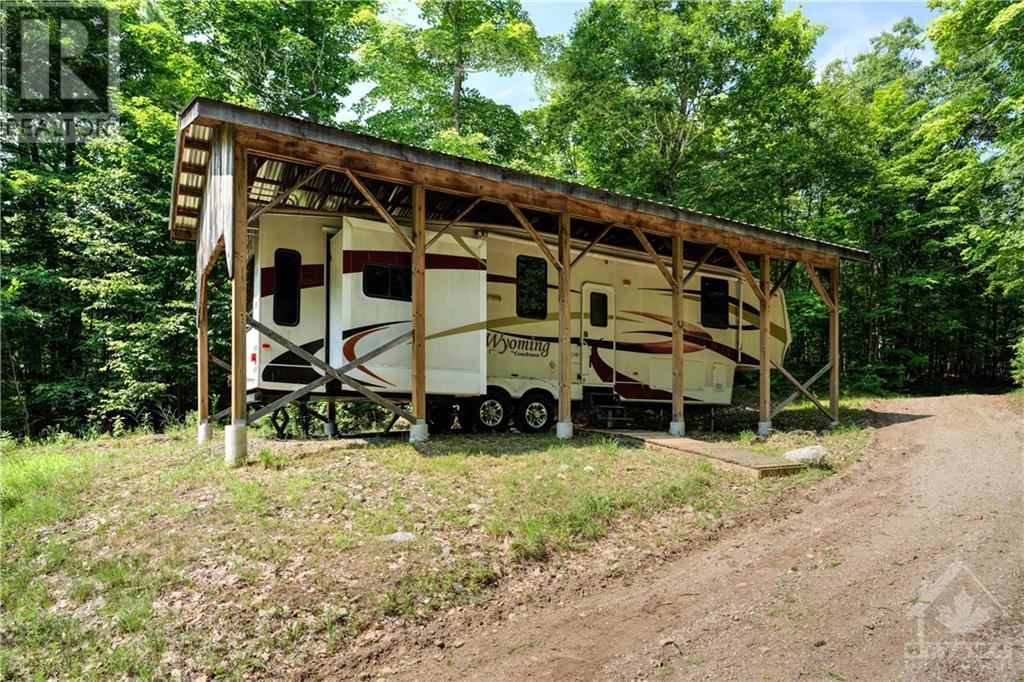404 Horne Lake Road Lanark Highlands, Ontario K0G 1K0
$2,500,000
Flooring: Vinyl, An exceptional 500 +/- acre property w/ 3 kms of waterfront on Lower Park & Horne Lk, w/ Wilson Creek flowing year-round between. Includes access to 3 additional lakes (Upper Park, Woods, & Bowers). It boasts two, 3-season cottages on Lower Park Lake equipped w/ modern conveniences. The property has a proven rental business, with potential for expansion using six additional old cabins. Sugar shack, 30'x50' barn w/poured floor/Hydro (2011). Hydro infrastructure is owned by the seller, with exception to the transformers & meters. Seller-owned dam, controls upstream lakes. Rich in natural beauty & wildlife. Development potential is significant, with recommendations for 10-12 waterfront lots. Additionally, the property includes a dormant 20+ acre gravel pit classified by the MNR. Access to the property is year-round via Horne Lake township road. A private boat launch on each lake. 4 hrs from Toronto. V.T.B possible. Immense potential for recreation, development & investment., Flooring: Laminate (id:19720)
Property Details
| MLS® Number | X9516484 |
| Property Type | Single Family |
| Neigbourhood | Horne Lake |
| Community Name | 914 - Lanark Highlands (Dalhousie) Twp |
| Amenities Near By | Park |
| Parking Space Total | 4 |
| Structure | Deck, Barn |
| Water Front Type | Waterfront |
Building
| Bathroom Total | 3 |
| Bedrooms Above Ground | 5 |
| Bedrooms Total | 5 |
| Appliances | Dishwasher, Dryer, Microwave, Refrigerator, Two Stoves, Washer |
| Architectural Style | Bungalow |
| Construction Style Attachment | Detached |
| Exterior Finish | Wood |
| Heating Fuel | Electric |
| Heating Type | Baseboard Heaters |
| Stories Total | 1 |
| Type | House |
Land
| Acreage | Yes |
| Land Amenities | Park |
| Sewer | Septic System |
| Size Irregular | 1 |
| Size Total | 1.0000|100+ Acres |
| Size Total Text | 1.0000|100+ Acres |
| Zoning Description | Rural |
Rooms
| Level | Type | Length | Width | Dimensions |
|---|---|---|---|---|
| Second Level | Bedroom | 5.02 m | 3.12 m | 5.02 m x 3.12 m |
| Main Level | Bathroom | 3.53 m | 1.49 m | 3.53 m x 1.49 m |
| Main Level | Bathroom | 3.14 m | 1.52 m | 3.14 m x 1.52 m |
| Main Level | Bathroom | 2.79 m | 1.47 m | 2.79 m x 1.47 m |
| Main Level | Kitchen | 3.96 m | 4.03 m | 3.96 m x 4.03 m |
| Main Level | Kitchen | 3.37 m | 3.3 m | 3.37 m x 3.3 m |
| Main Level | Living Room | 5 m | 4.69 m | 5 m x 4.69 m |
| Main Level | Living Room | 4.82 m | 4.64 m | 4.82 m x 4.64 m |
| Main Level | Bedroom | 5 m | 3.3 m | 5 m x 3.3 m |
| Main Level | Bedroom | 4.82 m | 3.25 m | 4.82 m x 3.25 m |
| Main Level | Bedroom | 4.29 m | 3.73 m | 4.29 m x 3.73 m |
| Main Level | Bedroom | 4.24 m | 3.37 m | 4.24 m x 3.37 m |
Interested?
Contact us for more information

Kerri Bradley
Broker of Record
www.homesandcottagesrealty.ca/
1037a Palmerston Crescent
Snow Road Station, Ontario K0H 2R0
(613) 259-3033

































