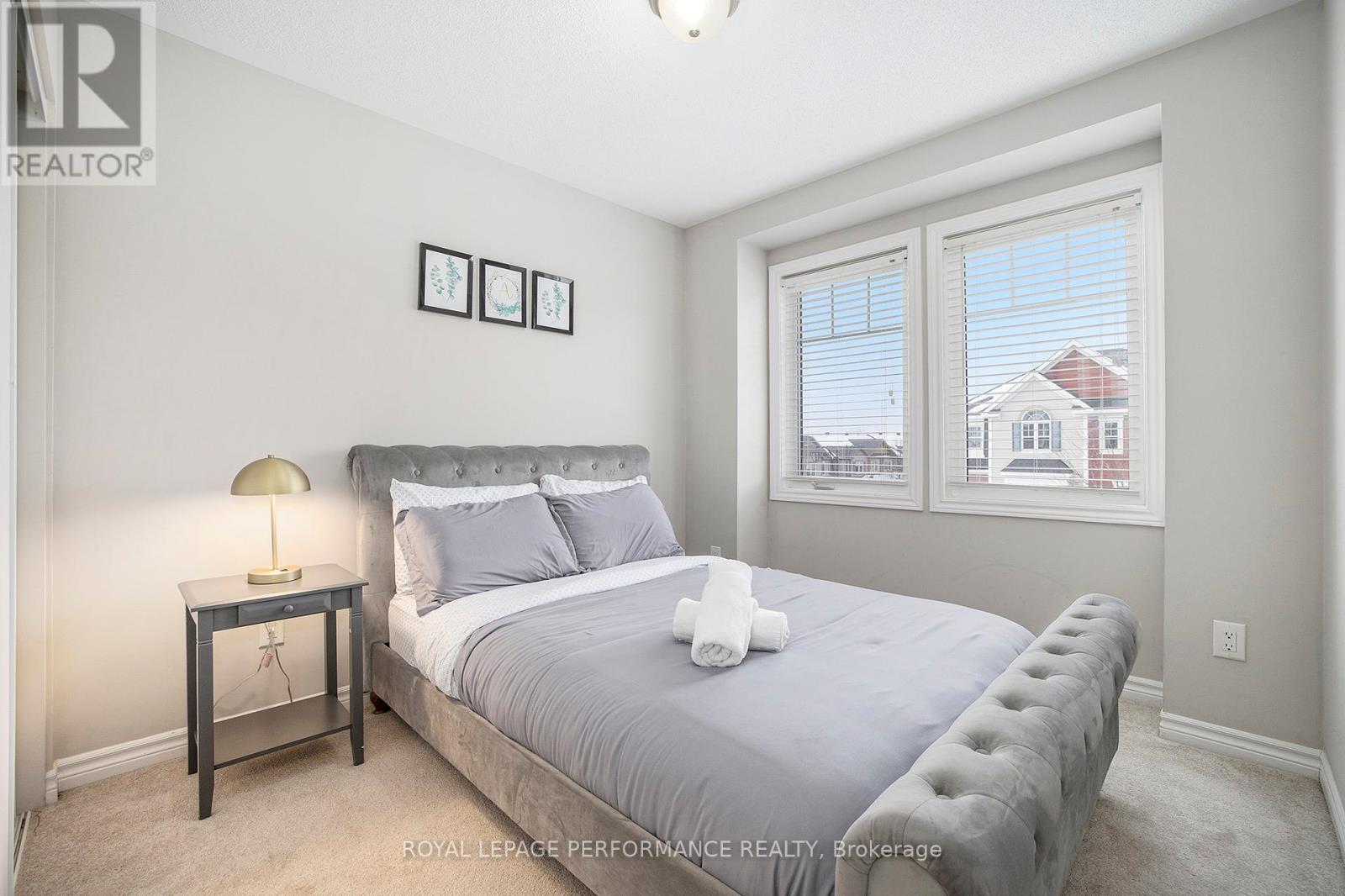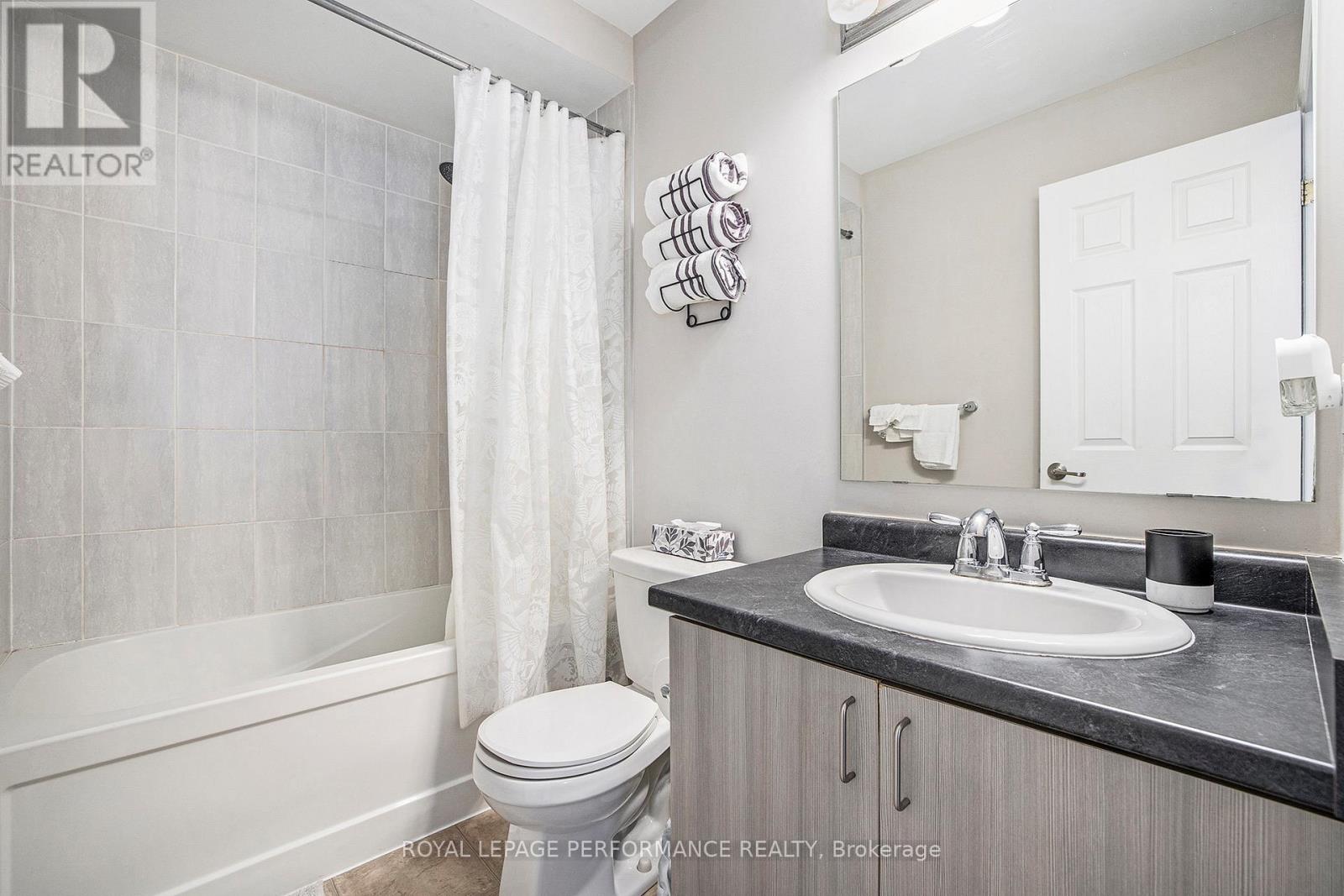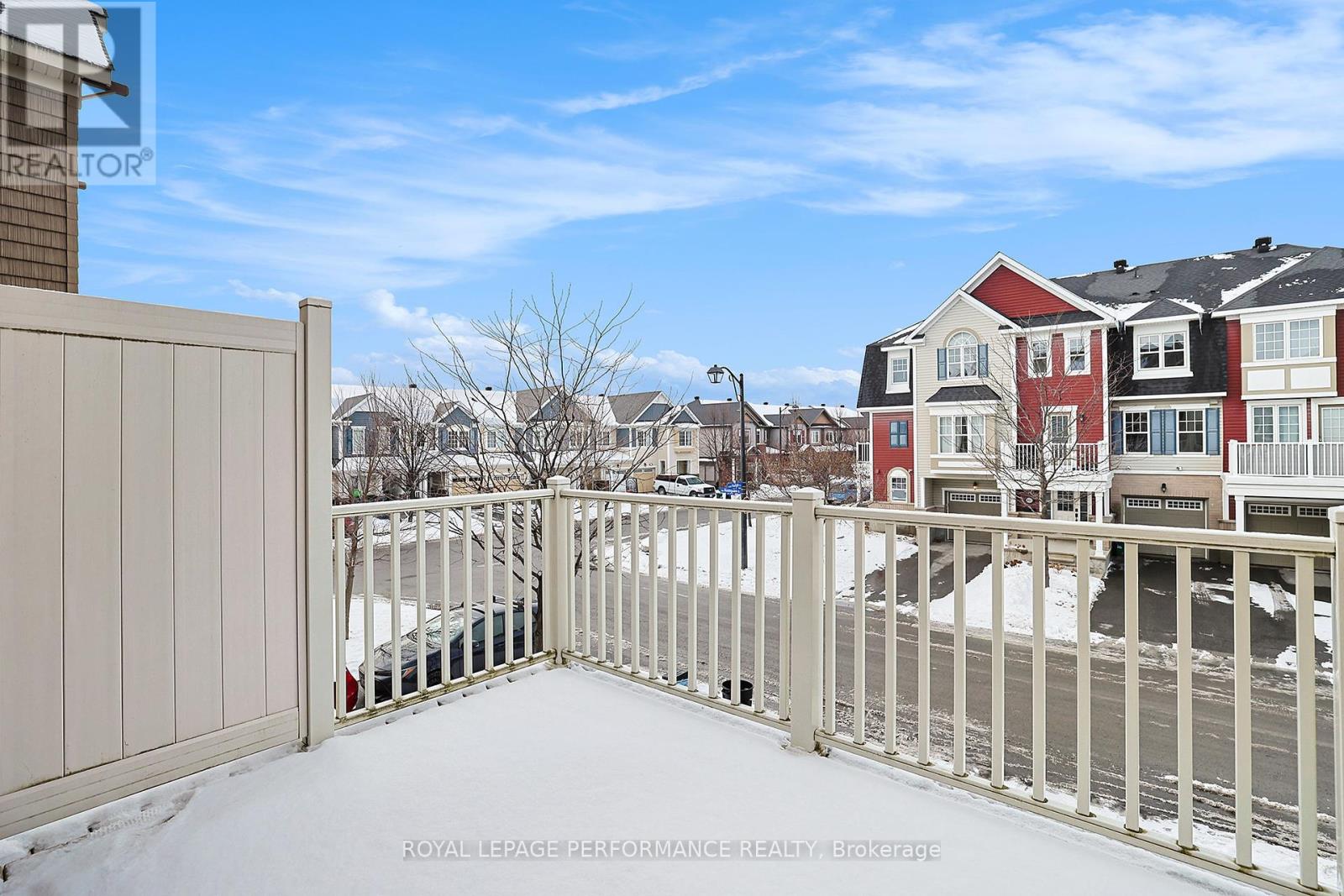404 Rosingdale Street Ottawa, Ontario K2M 0L8
$574,900
Discover this Amazing & Expansive 1,473 sq. ft. END UNIT townhouse built in 2016 that perfectly combines space, style, and convenience. With 3 bedrooms, 3 baths, and a thoughtful layout, this home is designed to suit your lifestyle! The welcoming foyer on the main level provides access to the garage, a convenient 2-piece bathroom, and a functional laundry room. Enjoy the open-concept living space on the second level featuring pot lighting and a spacious living room with balcony access, perfect for relaxing. The dining area is filled with natural light, and the large stylish galley-style kitchen offers a sunny breakfast nook, stainless steel appliances, a mosaic tile backsplash, tile flooring, ample counter space, and a raised breakfast bar. The third level hosts 3 comfortable bedrooms, including a primary suite with a walk-in closet and a private 2-piece ensuite. Located within walking distance to Maplewood Park and close to all amenities, this incredible end unit townhome offers the perfect balance of tranquility and convenience. (id:19720)
Property Details
| MLS® Number | X12032491 |
| Property Type | Single Family |
| Community Name | 9010 - Kanata - Emerald Meadows/Trailwest |
| Amenities Near By | Park |
| Features | Lane |
| Parking Space Total | 2 |
Building
| Bathroom Total | 3 |
| Bedrooms Above Ground | 3 |
| Bedrooms Total | 3 |
| Age | 6 To 15 Years |
| Appliances | Garage Door Opener Remote(s), Dishwasher, Dryer, Microwave, Stove, Washer, Refrigerator |
| Construction Style Attachment | Attached |
| Cooling Type | Central Air Conditioning |
| Exterior Finish | Brick, Vinyl Siding |
| Foundation Type | Concrete |
| Half Bath Total | 2 |
| Heating Fuel | Natural Gas |
| Heating Type | Forced Air |
| Stories Total | 3 |
| Size Interior | 1,100 - 1,500 Ft2 |
| Type | Row / Townhouse |
| Utility Water | Municipal Water |
Parking
| Attached Garage | |
| Garage |
Land
| Acreage | No |
| Land Amenities | Park |
| Sewer | Sanitary Sewer |
| Size Depth | 44 Ft ,3 In |
| Size Frontage | 26 Ft ,4 In |
| Size Irregular | 26.4 X 44.3 Ft |
| Size Total Text | 26.4 X 44.3 Ft |
| Zoning Description | Residential |
Rooms
| Level | Type | Length | Width | Dimensions |
|---|---|---|---|---|
| Second Level | Living Room | 3.3 m | 7.05 m | 3.3 m x 7.05 m |
| Second Level | Dining Room | 2.85 m | 3.4 m | 2.85 m x 3.4 m |
| Second Level | Kitchen | 2.85 m | 2.7 m | 2.85 m x 2.7 m |
| Second Level | Eating Area | 2.85 m | 2.18 m | 2.85 m x 2.18 m |
| Third Level | Bathroom | 2.32 m | 1.52 m | 2.32 m x 1.52 m |
| Third Level | Primary Bedroom | 3.39 m | 3.63 m | 3.39 m x 3.63 m |
| Third Level | Bedroom 2 | 2.66 m | 3.71 m | 2.66 m x 3.71 m |
| Third Level | Bedroom 3 | 2.62 m | 2.7 m | 2.62 m x 2.7 m |
| Main Level | Foyer | 2.06 m | 4.23 m | 2.06 m x 4.23 m |
| Main Level | Bathroom | 0.89 m | 2.16 m | 0.89 m x 2.16 m |
| Main Level | Laundry Room | 1.83 m | 2.36 m | 1.83 m x 2.36 m |
Contact Us
Contact us for more information

Maz Karimjee
Salesperson
www.mazkarimjee.ca/
#107-250 Centrum Blvd.
Ottawa, Ontario K1E 3J1
(613) 830-3350
(613) 830-0759



































