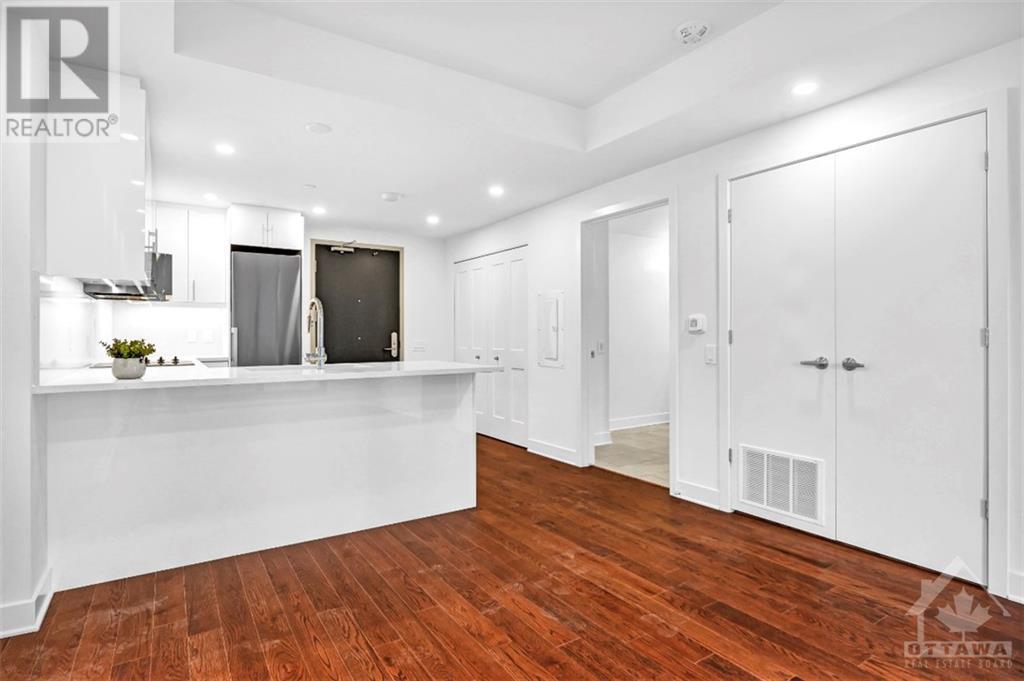405 - 180 George Street Ottawa, Ontario K1N 5Y2
$1,850 Monthly
Deposit: 3900, Flooring: Tile, Discover urban living at its finest in this modern one-bedroom apartment at Claridge Royale, located in Ottawa’s vibrant ByWard Market. This wheelchair-accessible unit features a spacious, open-concept living and dining area, a stylish kitchen with quartz countertops, in-unit laundry, and a private balcony. Residents enjoy premium amenities, including a gym, indoor pool, rooftop terrace, theatre room, lounge, and boardroom. Convenience is at your fingertips with a grocery store on the ground level and additional features like guest suites, storage lockers, bicycle storage, and three high-speed elevators. Security is a top priority with 24-hour concierge service, secure fob access, intercom system, and closed-circuit TV monitoring. Claridge Royale combines luxury, safety, and comfort in the heart of the city, offering you the ultimate urban lifestyle in a dynamic, historic neighborhood. Experience all that ByWard Market has to offer, just steps from your door! 24hr Irrev on all offers., Flooring: Hardwood (id:19720)
Property Details
| MLS® Number | X9523614 |
| Property Type | Single Family |
| Neigbourhood | Lower Town |
| Community Name | 4001 - Lower Town/Byward Market |
| Amenities Near By | Public Transit, Park |
Building
| Bathroom Total | 1 |
| Bedrooms Above Ground | 1 |
| Bedrooms Total | 1 |
| Amenities | Visitor Parking, Storage - Locker |
| Appliances | Dishwasher, Dryer, Refrigerator, Stove, Washer |
| Cooling Type | Central Air Conditioning |
| Exterior Finish | Concrete |
| Heating Fuel | Natural Gas |
| Heating Type | Forced Air |
| Type | Apartment |
| Utility Water | Municipal Water |
Land
| Acreage | No |
| Land Amenities | Public Transit, Park |
| Zoning Description | Residential |
Rooms
| Level | Type | Length | Width | Dimensions |
|---|---|---|---|---|
| Main Level | Kitchen | 3.35 m | 3.27 m | 3.35 m x 3.27 m |
| Main Level | Dining Room | 1.87 m | 3.5 m | 1.87 m x 3.5 m |
| Main Level | Living Room | 3.47 m | 3.32 m | 3.47 m x 3.32 m |
| Main Level | Bedroom | 3.02 m | 2.99 m | 3.02 m x 2.99 m |
| Main Level | Bathroom | 3.14 m | 2.99 m | 3.14 m x 2.99 m |
Interested?
Contact us for more information

Paul Rushforth
Broker of Record
www.paulrushforth.com/
3002 St. Joseph Blvd.
Ottawa, Ontario K1E 1E2
(613) 590-9393
(613) 590-1313
James Daly
Salesperson
www.paulrushforth.com/
100 Didsbury Road
Ottawa, Ontario K2T 0C2
(613) 271-2800
(613) 271-2801

















