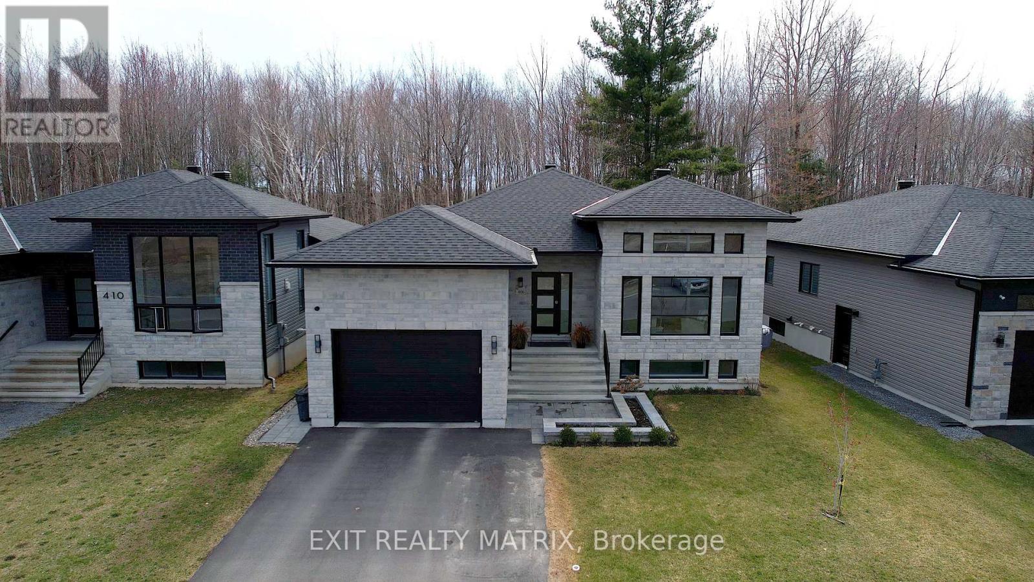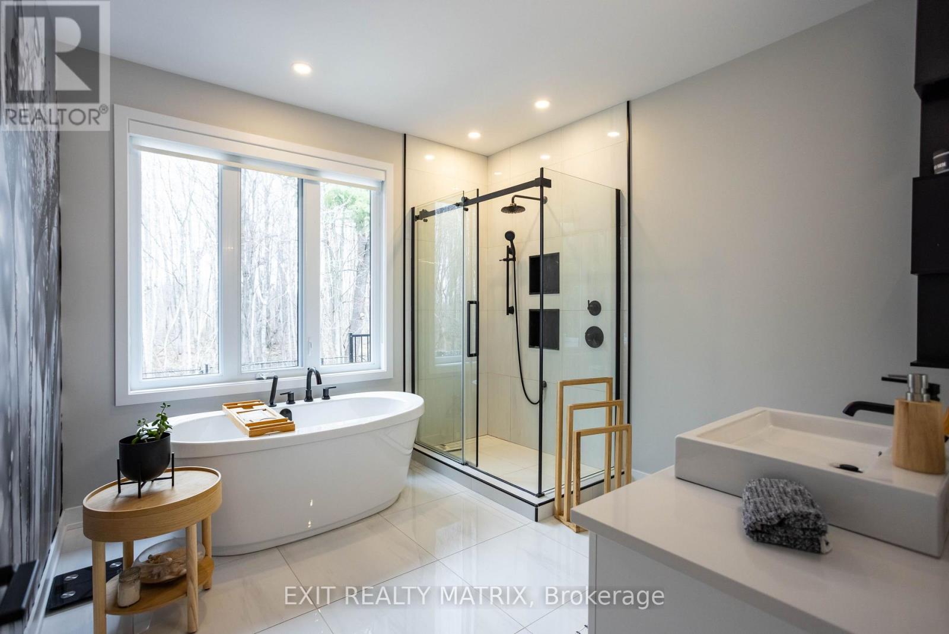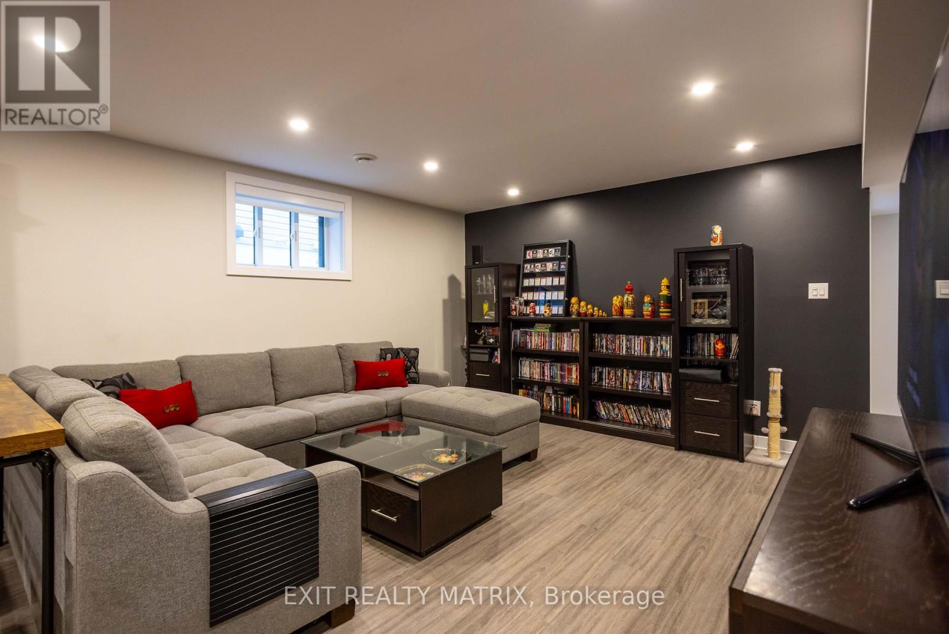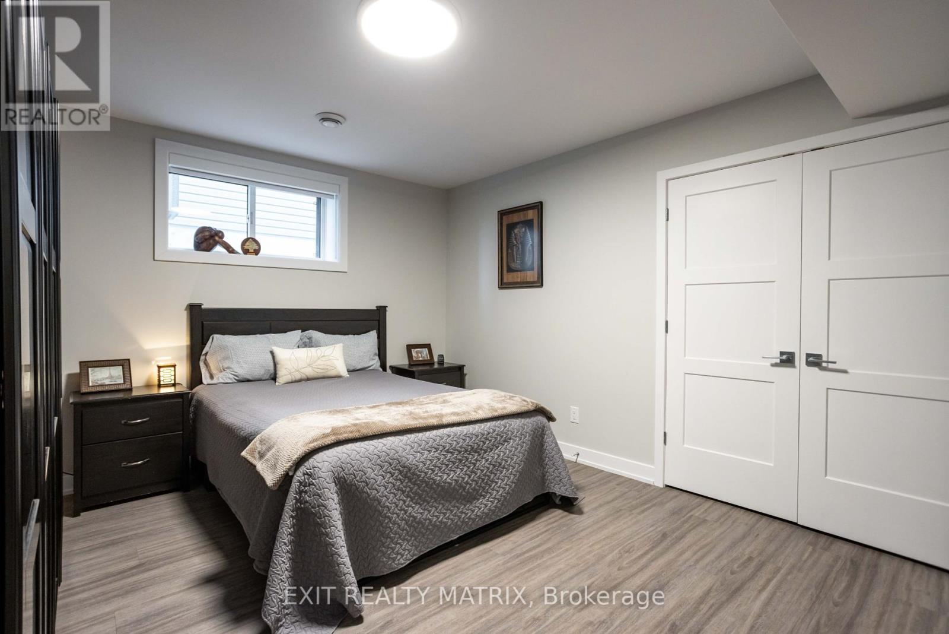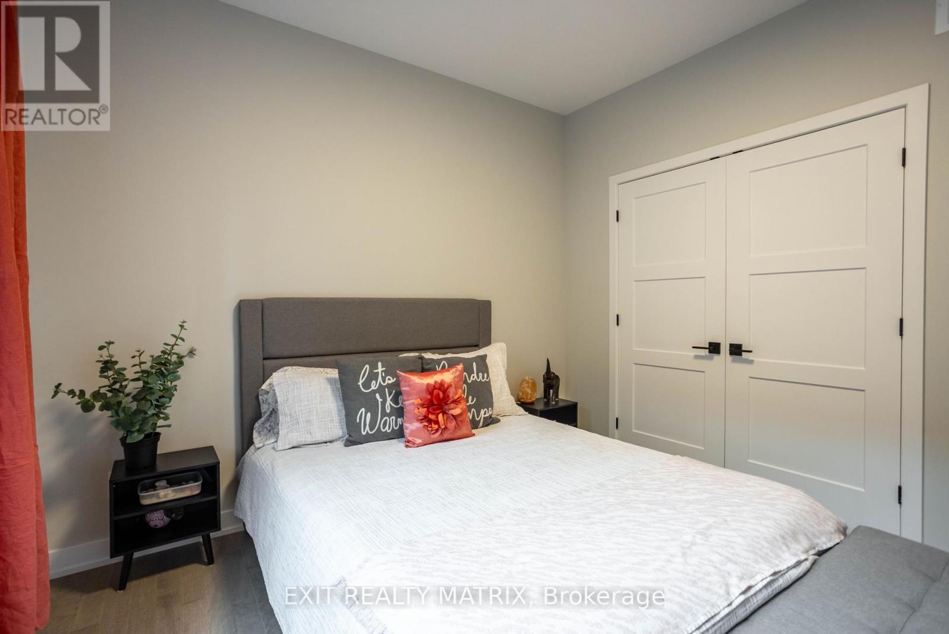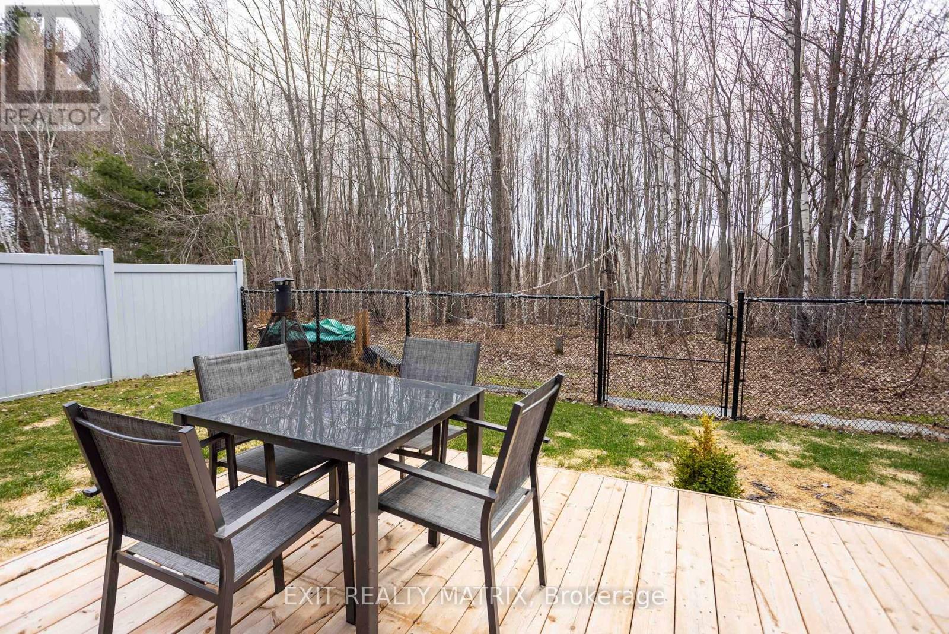406 Dore Street Casselman, Ontario K0A 1M0
$865,000
OPEN HOUSE Saturday May 3, 10-12pm. Welcome to this beautifully appointed, modern bungalow offering the perfect blend of luxury and functionality. Featuring an attached garage with pristine epoxy flooring and a second entrance, this home is ideal for creating an in-law suite or secondary dwelling perfect for multigenerational living or added rental income. Step inside to discover 2 spacious bedrooms on the main level, including a primary suite with a private ensuite and 3 additional bedrooms on the fully finished lower level, providing ample space for family or guests. Enjoy premium features throughout, including a central vacuum system, reverse osmosis water filtration and a GenerLink connector for peace of mind. The outdoor space is an entertainers dream, boasting a private, fully fenced yard and natural gas BBQ connection. Every detail has been thoughtfully curated to offer modern comfort and timeless elegance. Don't miss your chance to own this one-of-a-kind property that perfectly balances privacy, luxury, and versatility. (id:19720)
Property Details
| MLS® Number | X12111123 |
| Property Type | Single Family |
| Community Name | 604 - Casselman |
| Equipment Type | Water Heater - Tankless |
| Parking Space Total | 5 |
| Rental Equipment Type | Water Heater - Tankless |
| Structure | Shed |
Building
| Bathroom Total | 3 |
| Bedrooms Above Ground | 2 |
| Bedrooms Below Ground | 3 |
| Bedrooms Total | 5 |
| Amenities | Fireplace(s) |
| Appliances | Water Treatment, Blinds, Central Vacuum, Dishwasher, Dryer, Hood Fan, Stove, Washer |
| Architectural Style | Bungalow |
| Basement Development | Finished |
| Basement Features | Separate Entrance |
| Basement Type | N/a (finished) |
| Construction Style Attachment | Detached |
| Cooling Type | Central Air Conditioning |
| Exterior Finish | Stone, Vinyl Siding |
| Fireplace Present | Yes |
| Fireplace Total | 4 |
| Foundation Type | Poured Concrete |
| Heating Fuel | Natural Gas |
| Heating Type | Forced Air |
| Stories Total | 1 |
| Size Interior | 1,500 - 2,000 Ft2 |
| Type | House |
| Utility Water | Municipal Water |
Parking
| Attached Garage | |
| Garage |
Land
| Acreage | No |
| Landscape Features | Landscaped |
| Sewer | Sanitary Sewer |
| Size Depth | 108 Ft ,3 In |
| Size Frontage | 49 Ft ,2 In |
| Size Irregular | 49.2 X 108.3 Ft |
| Size Total Text | 49.2 X 108.3 Ft |
Rooms
| Level | Type | Length | Width | Dimensions |
|---|---|---|---|---|
| Lower Level | Bedroom | 3.86 m | 4.36 m | 3.86 m x 4.36 m |
| Lower Level | Bathroom | 3.12 m | 2.71 m | 3.12 m x 2.71 m |
| Lower Level | Utility Room | 2.95 m | 1.33 m | 2.95 m x 1.33 m |
| Lower Level | Recreational, Games Room | 4.34 m | 8.45 m | 4.34 m x 8.45 m |
| Lower Level | Bedroom | 4.22 m | 3.88 m | 4.22 m x 3.88 m |
| Lower Level | Bedroom | 4.23 m | 3.62 m | 4.23 m x 3.62 m |
| Main Level | Foyer | 3.21 m | 4.05 m | 3.21 m x 4.05 m |
| Main Level | Living Room | 4.23 m | 4.45 m | 4.23 m x 4.45 m |
| Main Level | Kitchen | 5.77 m | 5.62 m | 5.77 m x 5.62 m |
| Main Level | Dining Room | 3.67 m | 3.34 m | 3.67 m x 3.34 m |
| Main Level | Primary Bedroom | 4.5 m | 3.56 m | 4.5 m x 3.56 m |
| Main Level | Bedroom | 3.97 m | 3.6 m | 3.97 m x 3.6 m |
| Main Level | Bathroom | 1.57 m | 3.28 m | 1.57 m x 3.28 m |
https://www.realtor.ca/real-estate/28231229/406-dore-street-casselman-604-casselman
Contact Us
Contact us for more information

Maggie Tessier
Broker of Record
www.tessierteam.ca/
www.facebook.com/thetessierteam
twitter.com/maggietessier
ca.linkedin.com/pub/dir/Maggie/Tessier
785 Notre Dame St, Po Box 1345
Embrun, Ontario K0A 1W0
(613) 443-4300
(613) 443-5743
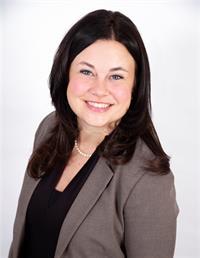
Marie-Pierre Fortin
Salesperson
785 Notre Dame St, Po Box 1345
Embrun, Ontario K0A 1W0
(613) 443-4300
(613) 443-5743


