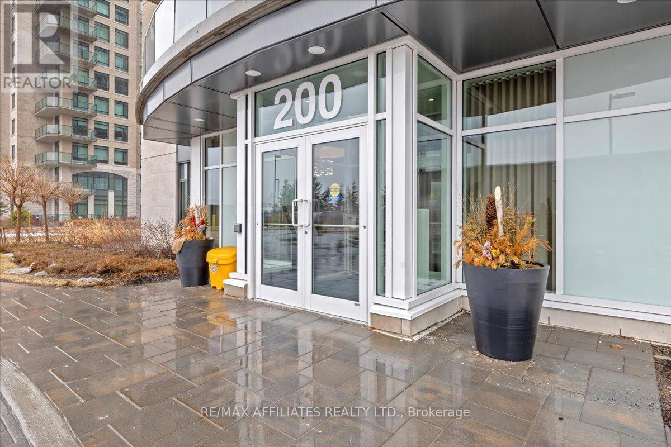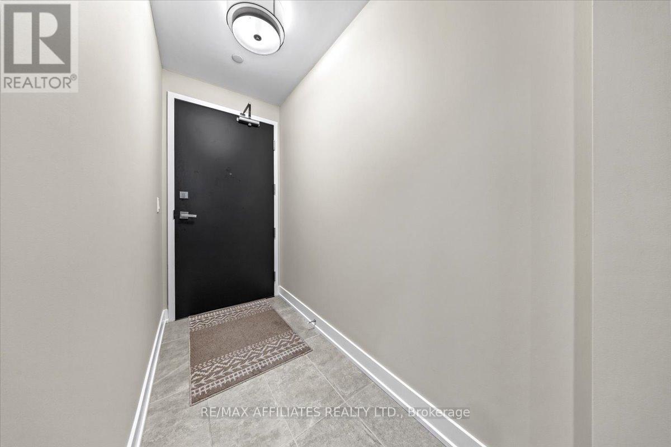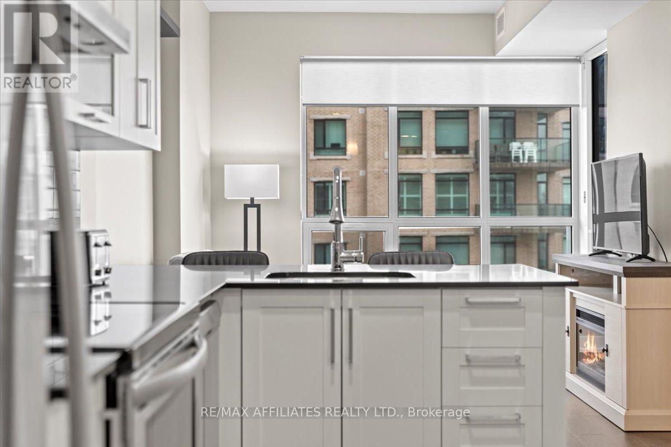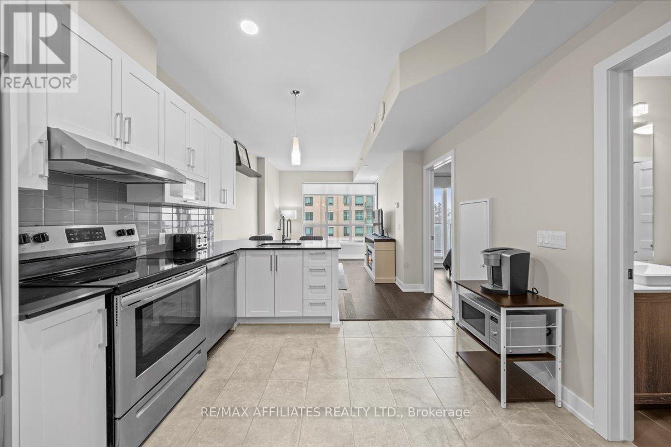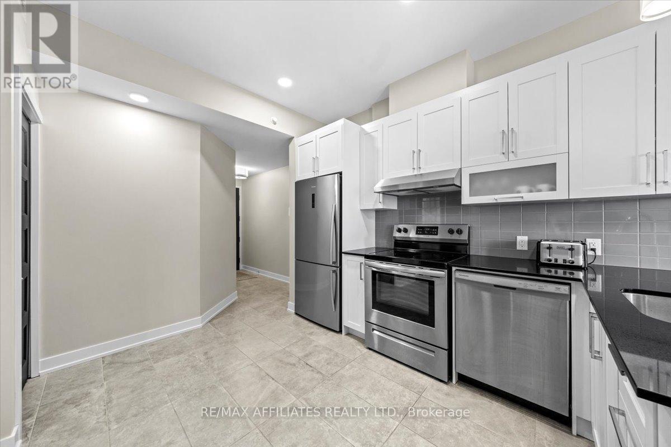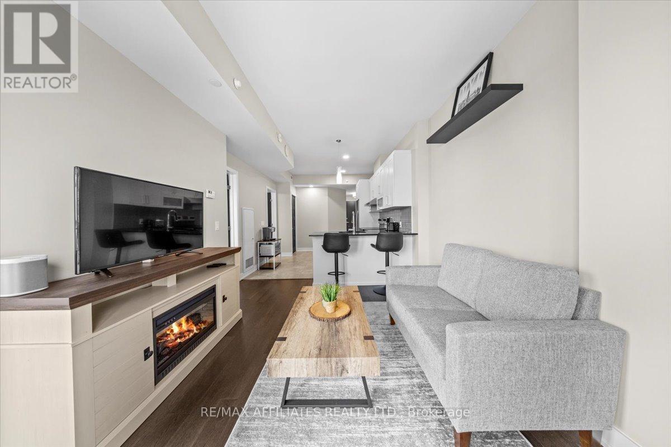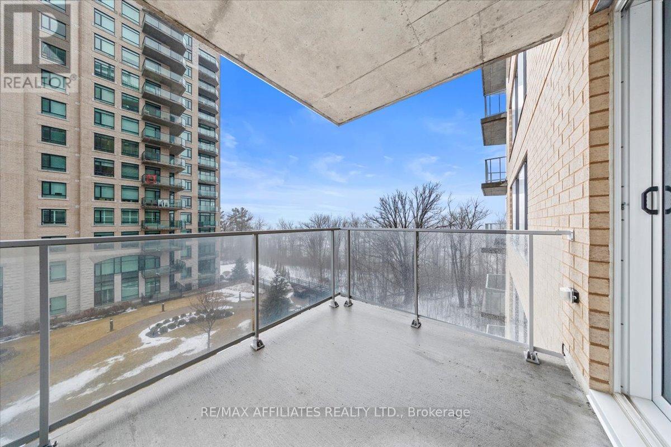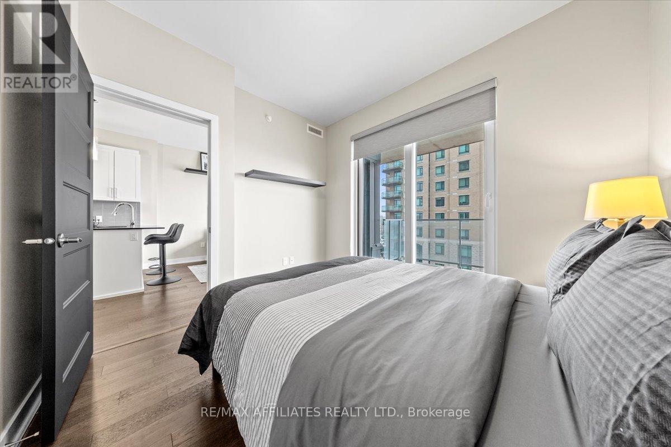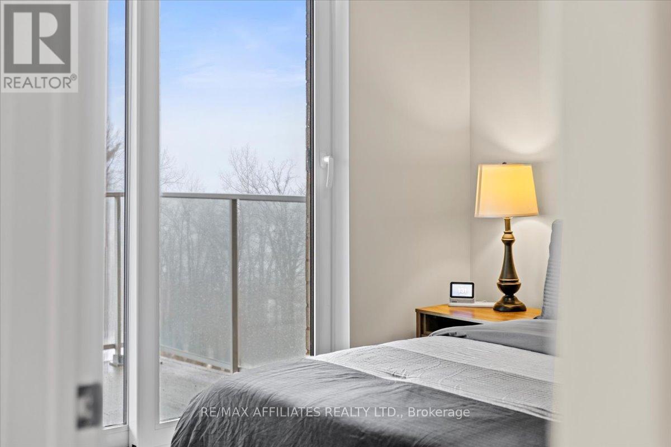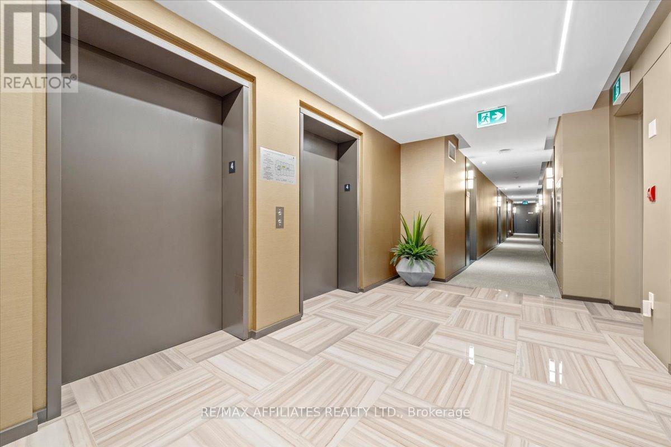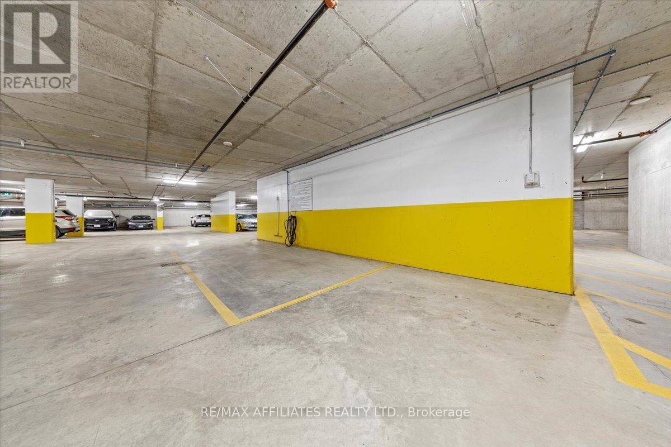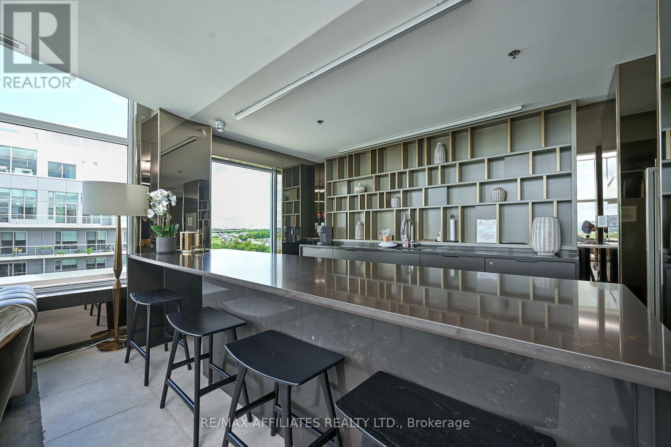407 - 200 Inlet Private Ottawa, Ontario K4A 5H3
$439,900Maintenance, Heat, Insurance, Common Area Maintenance, Water
$415.96 Monthly
Maintenance, Heat, Insurance, Common Area Maintenance, Water
$415.96 MonthlyLifestyle is what this condo is all about! Step into modern elegance with this stunning condo featuring a well thought open-concept layout. Long entrance w/ 12 x 24 ceramic tiles, leading to a bright living space with pre-engineered hardwood floors and expansive windows that flood the room with natural light with views of the Ottawa river. The shaker-style cabinetry, granite countertops, and tiled backsplash complement the sleek stainless-steel appliances in the contemporary kitchen. Enjoy seamless indoor-outdoor living with balcony access from both the great room and the bedroom, offering breathtaking views of the Ottawa River and Petrie Island. The primary bedroom features a generous double-door closet while the stylish four-piece bathroom includes a convenient in-unit laundry closet. Tall flat ceilings and recessed pot lights enhance the airy, modern ambiance in the condo. Residents enjoy resort-style amenities, including an outdoor pool, fitness center, rooftop terrace with BBQ and hosting space - all set against a backdrop of stunning river views. This condo includes a storage locker, and underground parking. Easy location for scenic bike and walking paths, shopping, recreation, highway access and future LRT access just moments away, this exceptional condo blends luxury and convenience, redefining urban living. You will want to live here! For more information visit the link below, take care. (id:19720)
Property Details
| MLS® Number | X12059189 |
| Property Type | Single Family |
| Community Name | 1101 - Chatelaine Village |
| Amenities Near By | Public Transit |
| Community Features | Pet Restrictions, Community Centre |
| Features | Elevator, Balcony, In Suite Laundry |
| Parking Space Total | 1 |
| View Type | View Of Water |
Building
| Bathroom Total | 1 |
| Bedrooms Above Ground | 1 |
| Bedrooms Total | 1 |
| Age | 6 To 10 Years |
| Amenities | Party Room, Visitor Parking, Storage - Locker |
| Appliances | Dishwasher, Dryer, Stove, Washer, Window Coverings, Refrigerator |
| Cooling Type | Central Air Conditioning |
| Exterior Finish | Brick |
| Foundation Type | Poured Concrete |
| Heating Fuel | Natural Gas |
| Heating Type | Forced Air |
| Size Interior | 500 - 599 Ft2 |
| Type | Apartment |
Parking
| Underground | |
| Garage |
Land
| Acreage | No |
| Land Amenities | Public Transit |
Rooms
| Level | Type | Length | Width | Dimensions |
|---|---|---|---|---|
| Main Level | Living Room | 3.47 m | 3.6 m | 3.47 m x 3.6 m |
| Main Level | Kitchen | 3.41 m | 4.05 m | 3.41 m x 4.05 m |
| Main Level | Primary Bedroom | 3.04 m | 2.93 m | 3.04 m x 2.93 m |
https://www.realtor.ca/real-estate/28114065/407-200-inlet-private-ottawa-1101-chatelaine-village
Contact Us
Contact us for more information

Greg Hamre
Salesperson
www.weknowottawa.com/
1180 Place D'orleans Dr Unit 3
Ottawa, Ontario K1C 7K3
(613) 837-0000
(613) 837-0005
www.remaxaffiliates.ca/
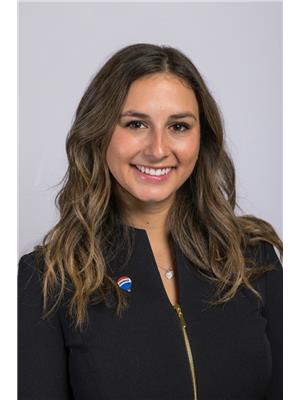
Chelsea Hamre
Salesperson
www.weknowottawa.com/
www.facebook.com/chachihamre
www.linkedin.com/in/chelsea-hamre/
1180 Place D'orleans Dr Unit 3
Ottawa, Ontario K1C 7K3
(613) 837-0000
(613) 837-0005
www.remaxaffiliates.ca/

Steve Hamre
Salesperson
www.youtube.com/embed/tN9au_g_8i0
www.weknowottawa.com/
www.facebook.com/remaxottawa
www.x.com/weknowottawa
ca.linkedin.com/in/stevehamre
1180 Place D'orleans Dr Unit 3
Ottawa, Ontario K1C 7K3
(613) 837-0000
(613) 837-0005
www.remaxaffiliates.ca/



