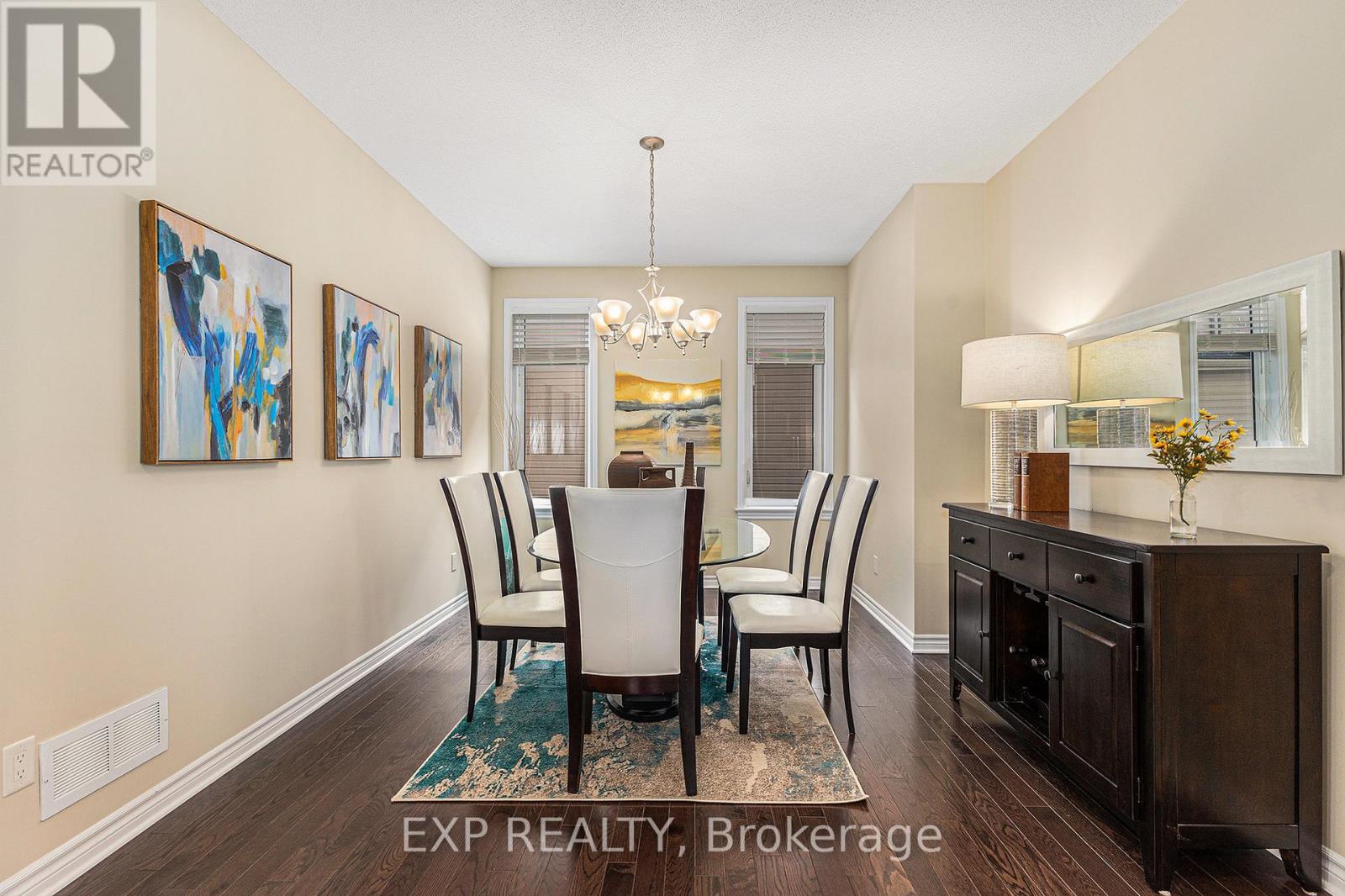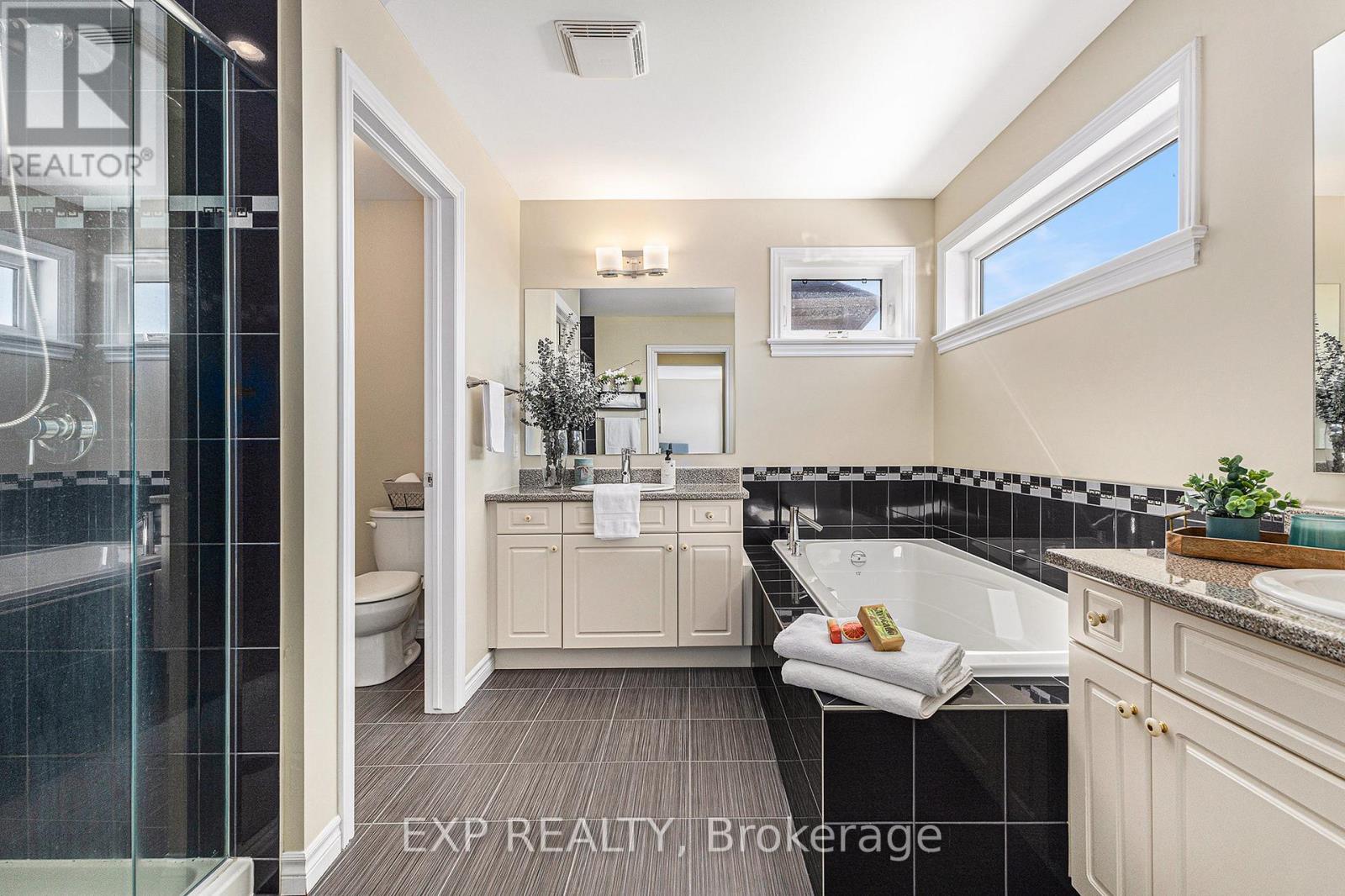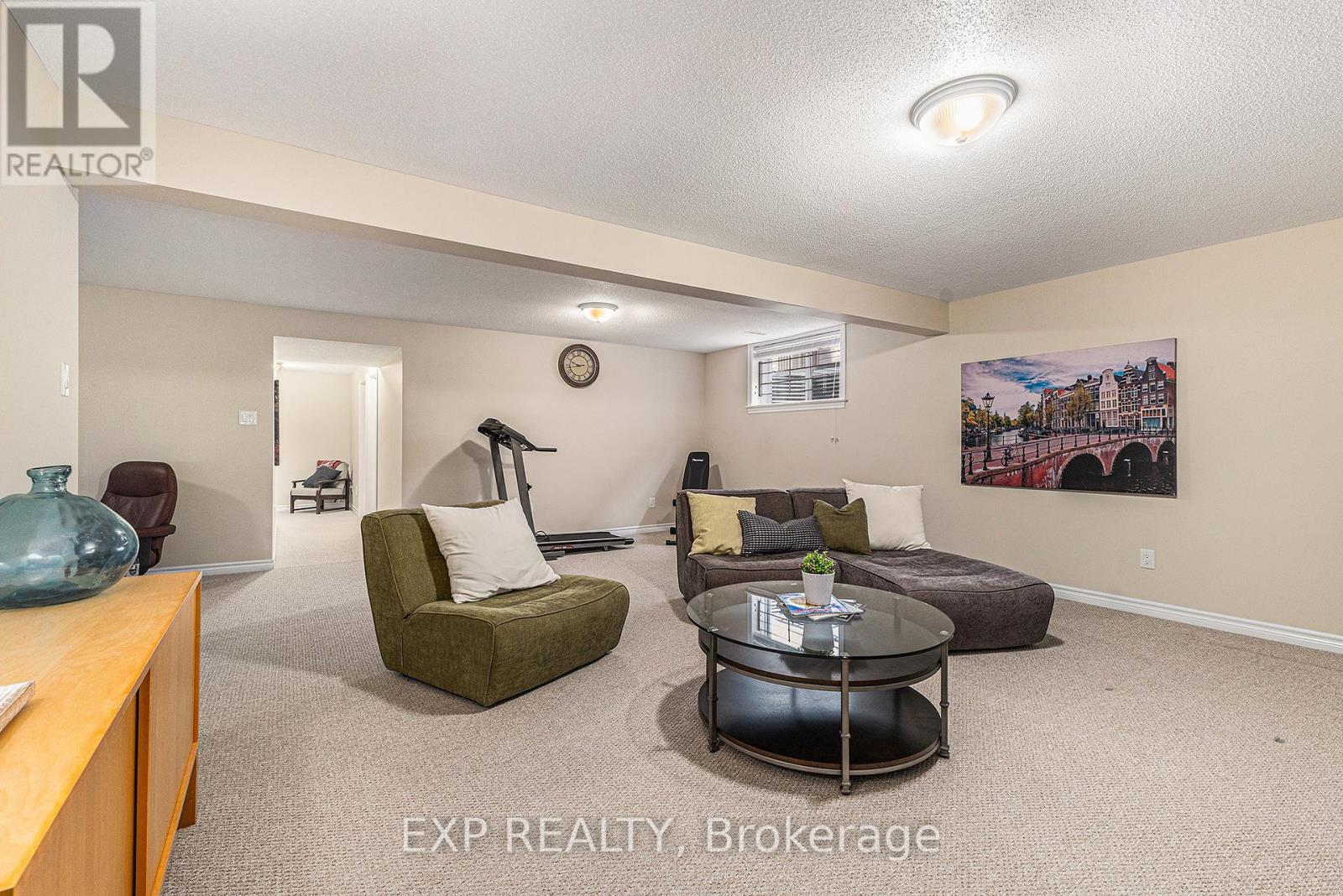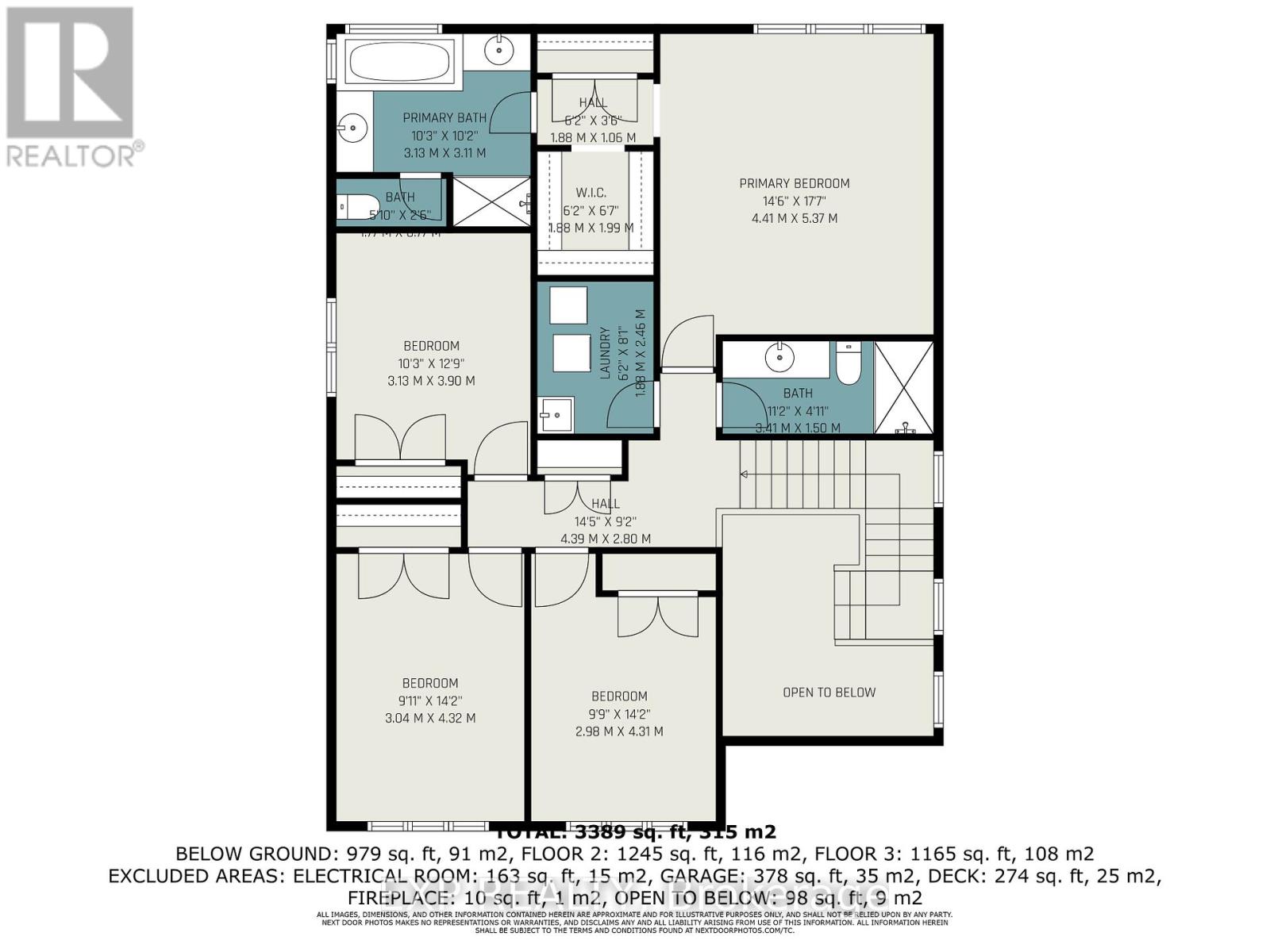408 Drumheller Place Ottawa, Ontario K2T 0H2
$1,288,000
This immaculate and spacious home in Kanata Lakes' Richardson Ridge offers 5 bedrooms, 4 bathrooms, and plenty of space for family living. The main floor features oak hardwood floors, 9ft ceilings, a private den with French doors, a formal dining room, and a bright great room with soaring 12ft ceilings and a cozy gas fireplace.The kitchen is a standout with quartz countertops, stainless steel appliances, a walk-in pantry, and loads of prep space. The oversized mudroom connects directly to the oversized 2-car garage and extended driveway. Upstairs, you will find a luxurious primary suite, 3 additional generously sized bedrooms, a full laundry room, and a 4-peice main bathroom. The Primary suite comes equipped with 2 closets; one of which being a walk-in, and a 5-piece ensuite with a soaker tub, water closet, separate shower. The finished basement has a massive rec room, a fifth legal bedroom, and another full bathroom, creating tons of additional living space. Enjoy summer evenings on the low-maintenance PVC deck, and rest easy knowing a generator is installed to keep the home running during power outages. Located close to top-rated schools, parks, shopping, restaurants, and more. This home checks all the boxes in one of Kanata's most desirable neighbourhoods. Open House Sunday April 13th from 2-4pm. HWT Rental: 57.29 /mo. Gas: 137 /mo. Hydro:136 /mo. Water: 180 /mo. (id:19720)
Open House
This property has open houses!
2:00 pm
Ends at:4:00 pm
Property Details
| MLS® Number | X12065330 |
| Property Type | Single Family |
| Community Name | 9007 - Kanata - Kanata Lakes/Heritage Hills |
| Amenities Near By | Schools |
| Community Features | Community Centre |
| Features | Flat Site |
| Parking Space Total | 8 |
| Structure | Deck, Shed |
Building
| Bathroom Total | 4 |
| Bedrooms Above Ground | 4 |
| Bedrooms Below Ground | 1 |
| Bedrooms Total | 5 |
| Age | 6 To 15 Years |
| Amenities | Fireplace(s) |
| Appliances | Garage Door Opener Remote(s), Water Heater - Tankless, Water Meter, Dishwasher, Dryer, Garage Door Opener, Hood Fan, Microwave, Stove, Washer, Window Coverings, Refrigerator |
| Basement Development | Finished |
| Basement Type | Full (finished) |
| Construction Style Attachment | Detached |
| Cooling Type | Central Air Conditioning |
| Exterior Finish | Brick Facing, Vinyl Siding |
| Fireplace Present | Yes |
| Fireplace Total | 1 |
| Flooring Type | Tile, Hardwood |
| Foundation Type | Poured Concrete |
| Half Bath Total | 1 |
| Heating Fuel | Natural Gas |
| Heating Type | Forced Air |
| Stories Total | 2 |
| Size Interior | 2,500 - 3,000 Ft2 |
| Type | House |
| Utility Power | Generator |
| Utility Water | Municipal Water |
Parking
| Attached Garage | |
| Garage |
Land
| Acreage | No |
| Land Amenities | Schools |
| Landscape Features | Landscaped |
| Sewer | Sanitary Sewer |
| Size Depth | 109 Ft ,9 In |
| Size Frontage | 53 Ft ,1 In |
| Size Irregular | 53.1 X 109.8 Ft |
| Size Total Text | 53.1 X 109.8 Ft |
| Zoning Description | Residential |
Rooms
| Level | Type | Length | Width | Dimensions |
|---|---|---|---|---|
| Lower Level | Bedroom 5 | 4.128 m | 2.985 m | 4.128 m x 2.985 m |
| Lower Level | Bathroom | 2.528 m | 1.504 m | 2.528 m x 1.504 m |
| Lower Level | Recreational, Games Room | 6.799 m | 5.431 m | 6.799 m x 5.431 m |
| Main Level | Foyer | 2.315 m | 1.561 m | 2.315 m x 1.561 m |
| Main Level | Mud Room | 2.739 m | 1.858 m | 2.739 m x 1.858 m |
| Main Level | Dining Room | 4.309 m | 3.406 m | 4.309 m x 3.406 m |
| Main Level | Den | 3.347 m | 2.701 m | 3.347 m x 2.701 m |
| Main Level | Eating Area | 3.33 m | 3.519 m | 3.33 m x 3.519 m |
| Main Level | Kitchen | 5.795 m | 3.453 m | 5.795 m x 3.453 m |
| Main Level | Great Room | 5.808 m | 3.673 m | 5.808 m x 3.673 m |
| Upper Level | Bathroom | 2.654 m | 3.253 m | 2.654 m x 3.253 m |
| Upper Level | Laundry Room | 1.863 m | 2.576 m | 1.863 m x 2.576 m |
| Upper Level | Bedroom 2 | 3.066 m | 4.278 m | 3.066 m x 4.278 m |
| Upper Level | Bedroom 3 | 3.035 m | 3.652 m | 3.035 m x 3.652 m |
| Upper Level | Bedroom 4 | 4.426 m | 3.027 m | 4.426 m x 3.027 m |
| Upper Level | Bathroom | 1.184 m | 1.503 m | 1.184 m x 1.503 m |
| Upper Level | Primary Bedroom | 4.276 m | 4.88 m | 4.276 m x 4.88 m |
Utilities
| Cable | Installed |
| Sewer | Installed |
Contact Us
Contact us for more information

Alex Shwed
Salesperson
nautilusteam.ca/
343 Preston Street, 11th Floor
Ottawa, Ontario K1S 1N4
(866) 530-7737
(647) 849-3180
Janda Shamess
Salesperson
343 Preston Street, 11th Floor
Ottawa, Ontario K1S 1N4
(866) 530-7737
(647) 849-3180







































