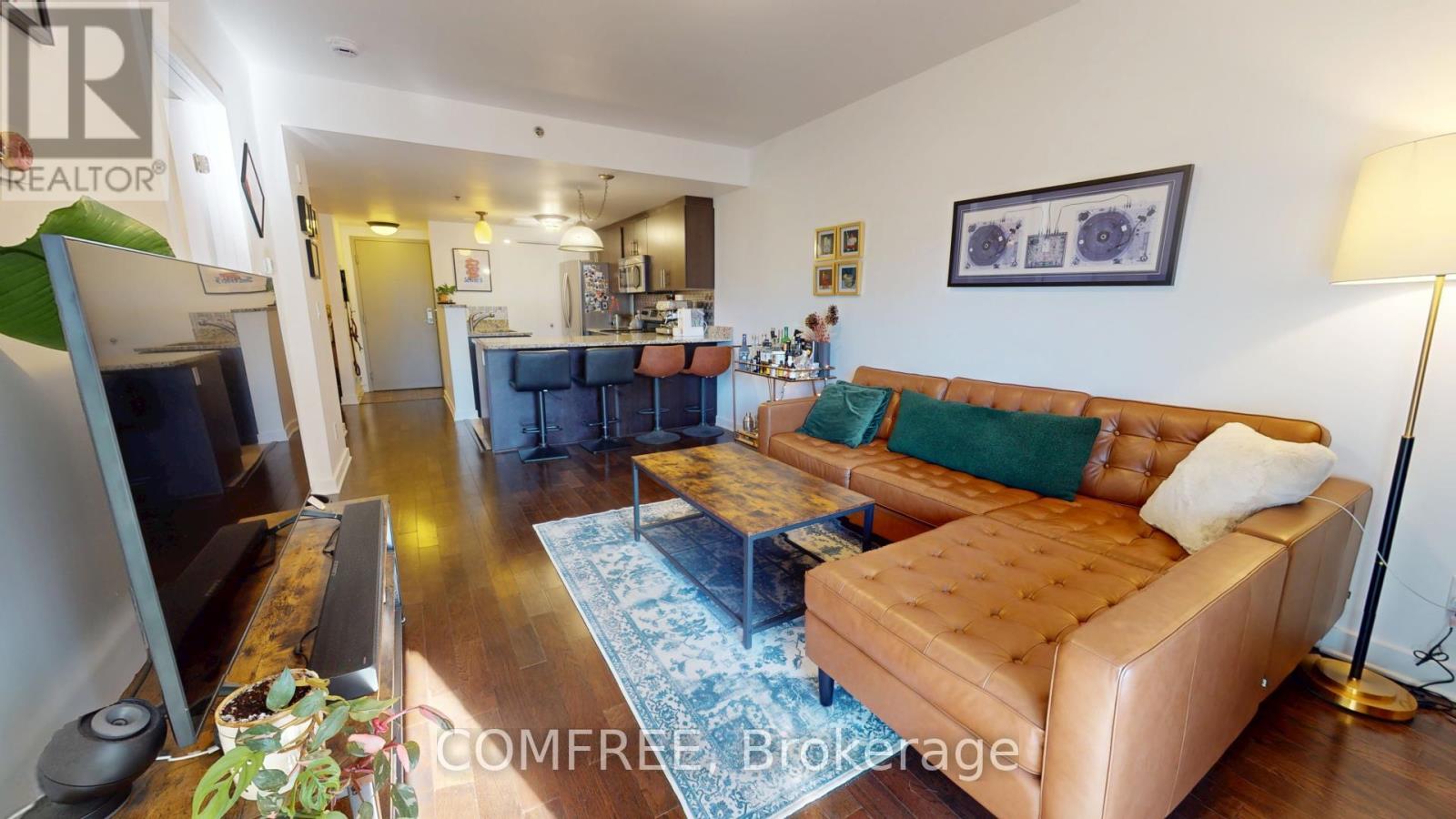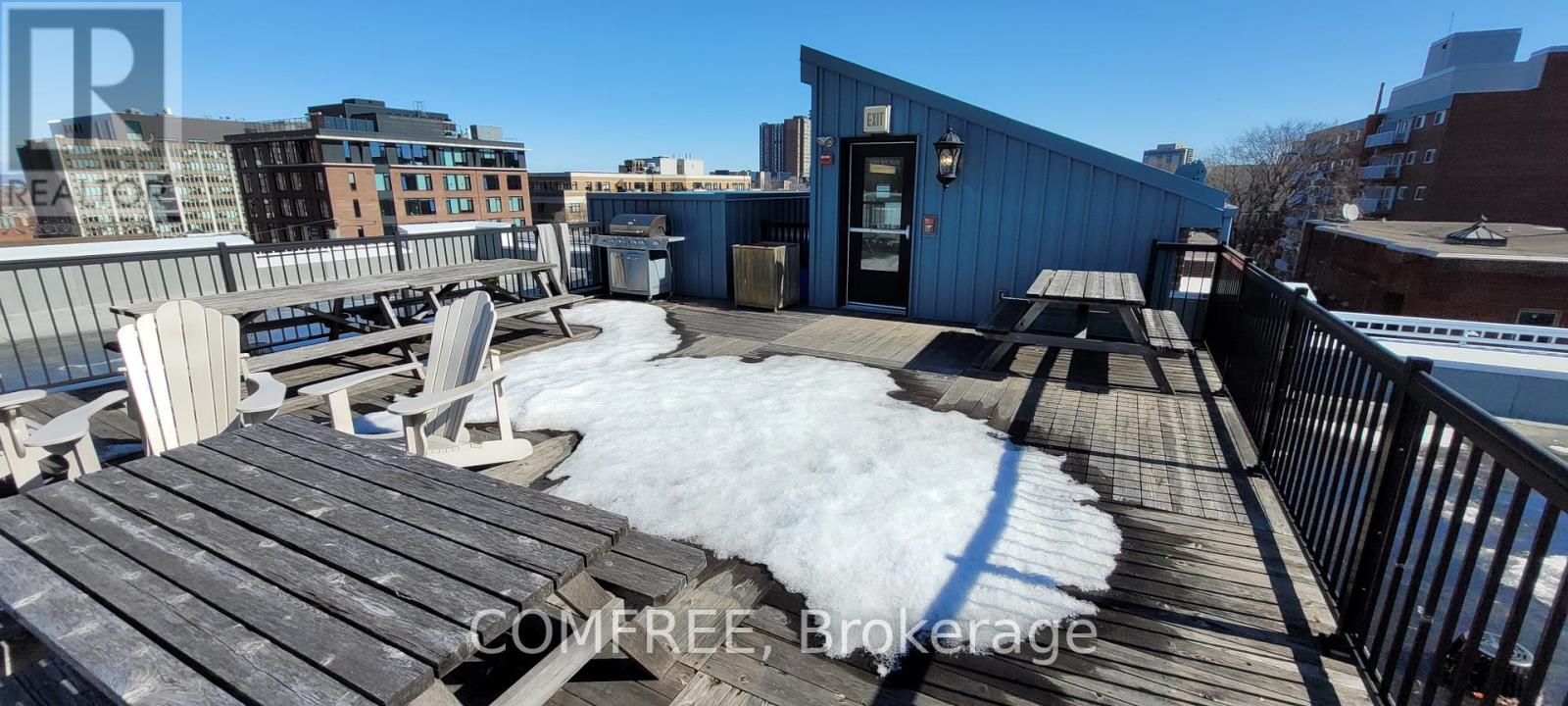409 - 456 King Edward Avenue Ottawa, Ontario K1N 0B4
$440,000Maintenance, Insurance, Water
$630 Monthly
Maintenance, Insurance, Water
$630 MonthlyCondo in downtown Ottawa (Sandy Hill), this one bedroom + den w/ parking is waiting for you. In an unbeatable location, near the exciting downtown core and University of Ottawa, this low-rise complex (47 units/5 floors) offers great urban living. Relax in your landscaped courtyard or enjoy your common area roof top patio (w/ BBQ) and be amazed at the view of our Capital with its historical buildings and landmarks. This 739 sq. ft. condo is elegantly laid out - open concept with views from kitchen into living/dining room, and den which may be used as a home office, additional relaxing space or may be converted into a second bedroom by simply adding a double sliding barn door. Soundproofed and very quiet. This 4th floor condo features a south facing balcony and quality finishes like laminated hardwood floors, ceramic flooring, air conditioning, granite countertops and backsplash. (id:19720)
Property Details
| MLS® Number | X12100439 |
| Property Type | Single Family |
| Community Name | 4003 - Sandy Hill |
| Community Features | Pet Restrictions |
| Features | Balcony, In Suite Laundry |
| Parking Space Total | 1 |
Building
| Bathroom Total | 2 |
| Bedrooms Above Ground | 1 |
| Bedrooms Total | 1 |
| Amenities | Storage - Locker |
| Appliances | Intercom, Water Heater - Tankless, Dishwasher, Dryer, Microwave, Washer, Window Coverings, Refrigerator |
| Cooling Type | Central Air Conditioning |
| Exterior Finish | Brick |
| Heating Fuel | Natural Gas |
| Heating Type | Forced Air |
| Size Interior | 700 - 799 Ft2 |
| Type | Apartment |
Parking
| Underground | |
| No Garage |
Land
| Acreage | No |
Rooms
| Level | Type | Length | Width | Dimensions |
|---|---|---|---|---|
| Main Level | Bedroom | 3.23 m | 3.84 m | 3.23 m x 3.84 m |
| Main Level | Den | 3.23 m | 2.74 m | 3.23 m x 2.74 m |
| Main Level | Kitchen | 2.16 m | 3.23 m | 2.16 m x 3.23 m |
| Main Level | Living Room | 3.23 m | 4.78 m | 3.23 m x 4.78 m |
https://www.realtor.ca/real-estate/28207213/409-456-king-edward-avenue-ottawa-4003-sandy-hill
Contact Us
Contact us for more information
Erin Holowach
Salesperson
151 Yonge Street Unit 1500
Toronto, Ontario M5C 2W7
(877) 297-1188



















