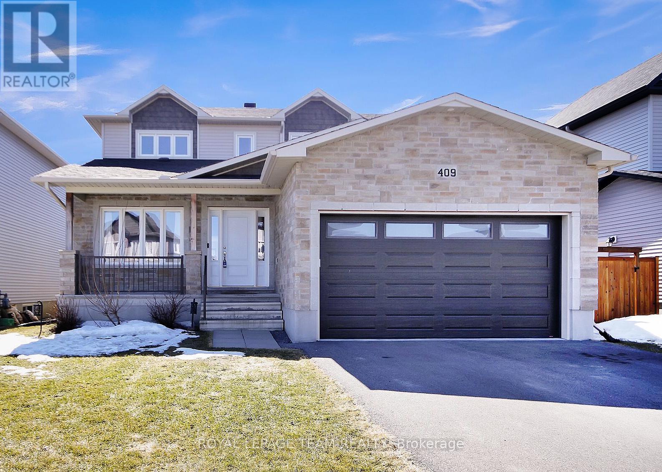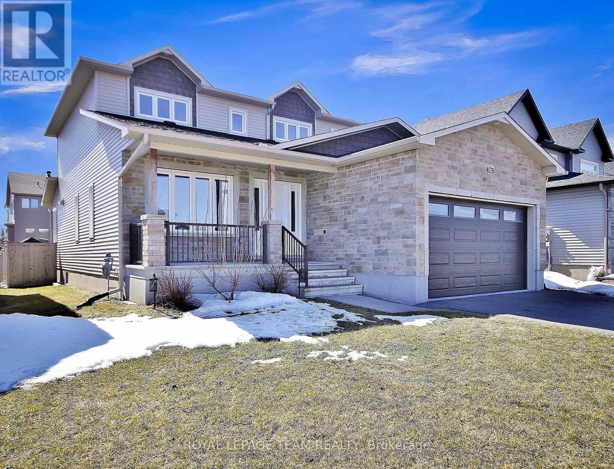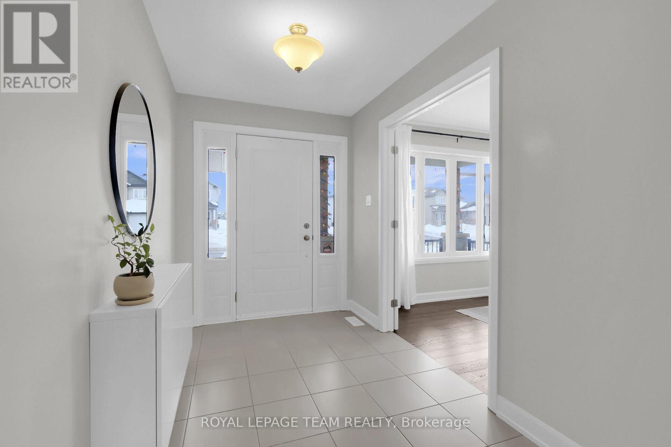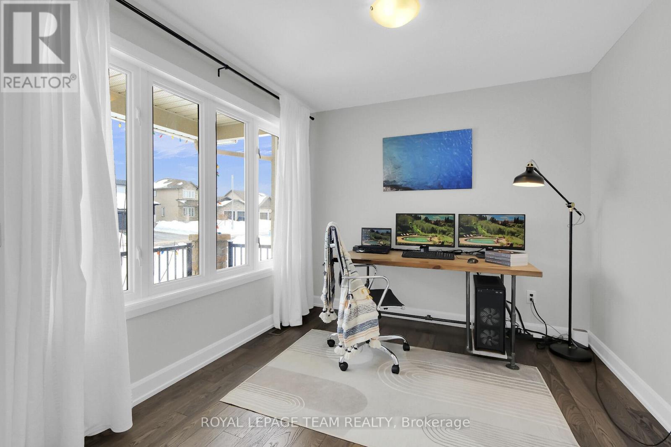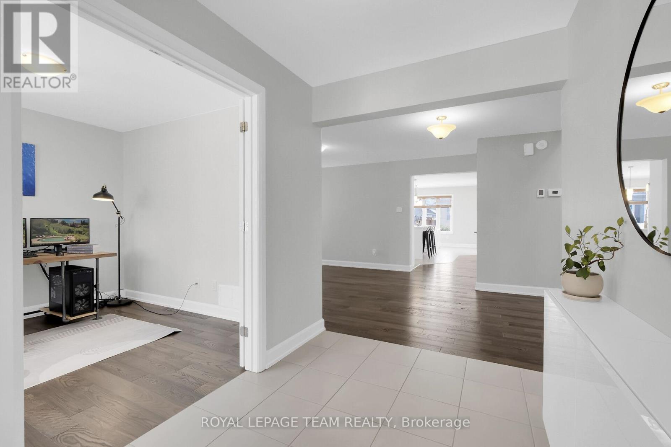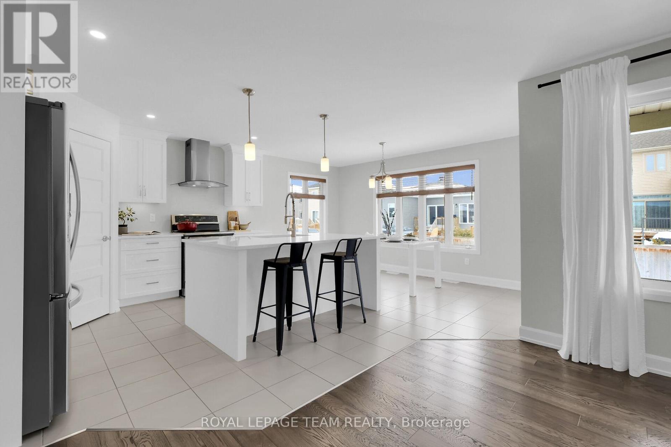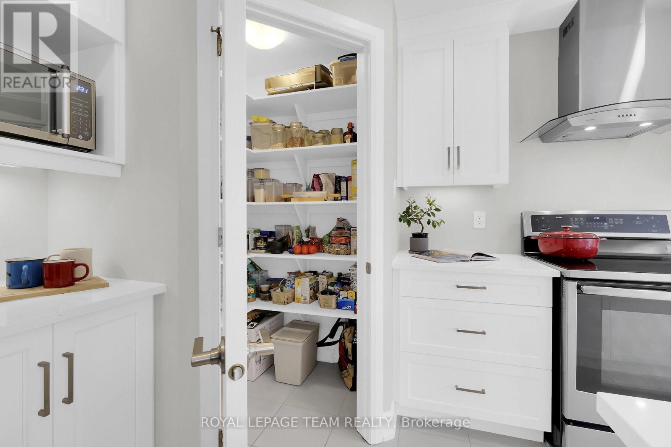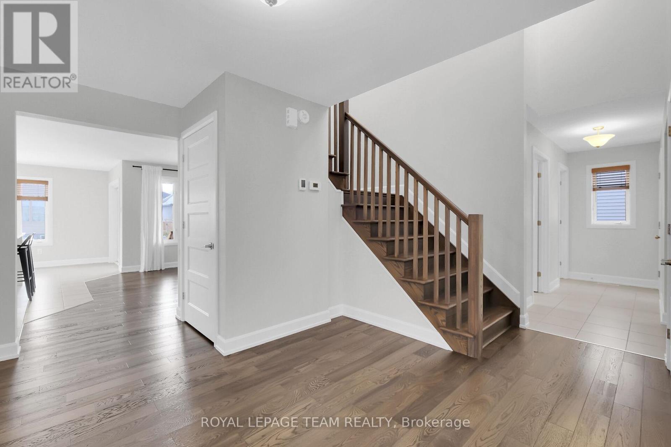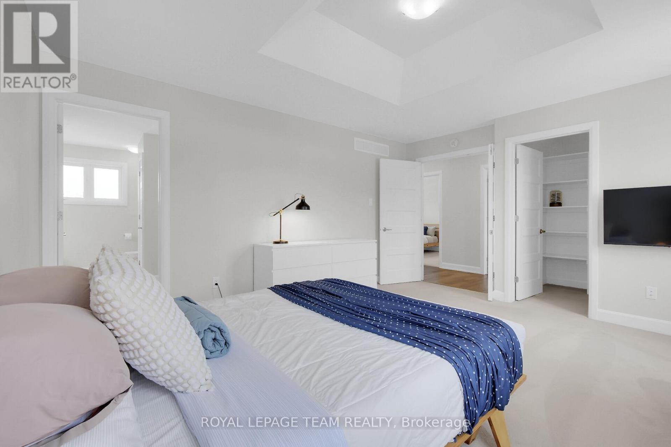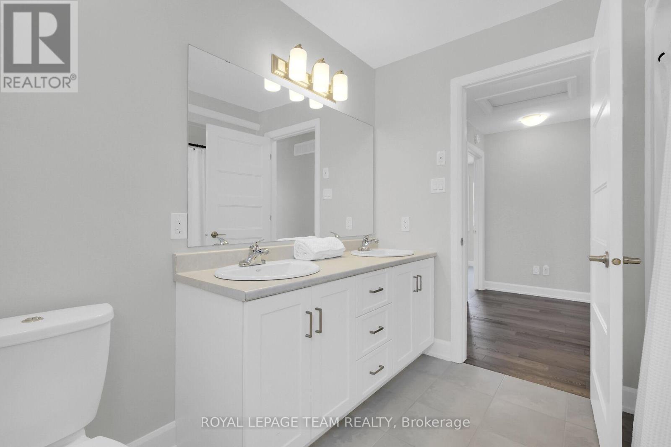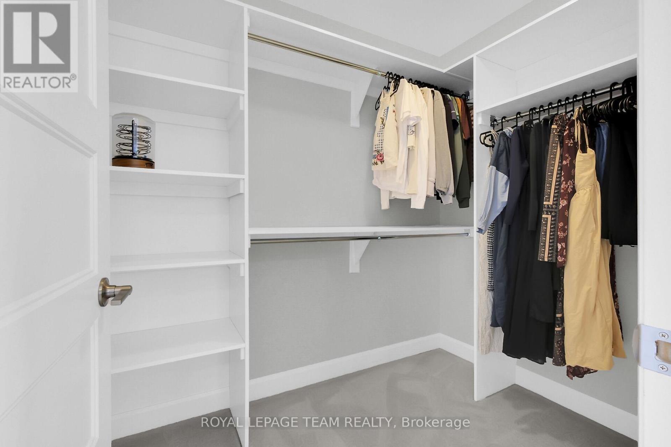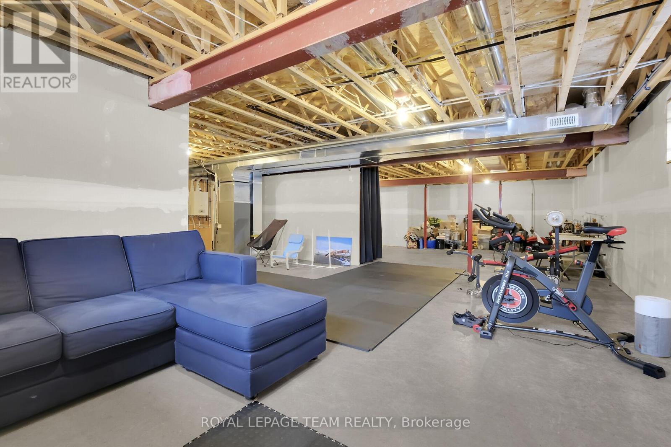409 Central Park Boulevard Russell, Ontario K4R 0C8
$838,900
3 Bedroom and 2.5 Bath Corvinelli Homes built home in the heart of Russell Trails. Open concept with clever use of spaces to create flexibility. The main floor Foyer opens to an Office/Den. A hallway accesses the main floor Laundry, a 2 piece Bathroom, storage nook, closet and double Garage. A large Dining Room offers flex space for those who don't want a dedicated Dining Room. The Kitchen, at the rear of the house, features an eat-in area that opens to the covered back deck (Grill masters and outdoor morning coffee enthusiast's delight!). Up the hardwood stairs are 3 generous sized Bedrooms, including the huge Primary Bedroom with a luxurious Ensuite featuring soaker tub, separate shower, linen storage and double vanity. This home is bright and airy and impeccably maintained. Two photos have been virtually staged. (id:19720)
Property Details
| MLS® Number | X11991662 |
| Property Type | Single Family |
| Community Name | 601 - Village of Russell |
| Parking Space Total | 6 |
| Structure | Porch, Deck, Shed |
Building
| Bathroom Total | 3 |
| Bedrooms Above Ground | 3 |
| Bedrooms Total | 3 |
| Age | 0 To 5 Years |
| Amenities | Fireplace(s) |
| Appliances | Water Meter, Dishwasher, Dryer, Hood Fan, Stove, Washer, Window Coverings, Refrigerator |
| Basement Development | Unfinished |
| Basement Type | Full (unfinished) |
| Construction Style Attachment | Detached |
| Cooling Type | Central Air Conditioning |
| Exterior Finish | Vinyl Siding, Brick |
| Fireplace Present | Yes |
| Fireplace Total | 1 |
| Flooring Type | Tile, Hardwood |
| Foundation Type | Poured Concrete |
| Half Bath Total | 1 |
| Heating Fuel | Natural Gas |
| Heating Type | Forced Air |
| Stories Total | 2 |
| Size Interior | 2,500 - 3,000 Ft2 |
| Type | House |
| Utility Water | Municipal Water |
Parking
| Attached Garage | |
| Garage | |
| Inside Entry |
Land
| Acreage | No |
| Fence Type | Fenced Yard |
| Sewer | Sanitary Sewer |
| Size Depth | 109 Ft ,10 In |
| Size Frontage | 50 Ft |
| Size Irregular | 50 X 109.9 Ft |
| Size Total Text | 50 X 109.9 Ft |
| Zoning Description | R1a |
Rooms
| Level | Type | Length | Width | Dimensions |
|---|---|---|---|---|
| Second Level | Bedroom 3 | 3.12 m | 3.45 m | 3.12 m x 3.45 m |
| Second Level | Bathroom | 2.67 m | 2.74 m | 2.67 m x 2.74 m |
| Second Level | Primary Bedroom | 4.78 m | 4.09 m | 4.78 m x 4.09 m |
| Second Level | Bathroom | 3.4 m | 3.89 m | 3.4 m x 3.89 m |
| Second Level | Bedroom 2 | 3.12 m | 3.78 m | 3.12 m x 3.78 m |
| Main Level | Foyer | 1.96 m | 2.87 m | 1.96 m x 2.87 m |
| Main Level | Bathroom | 2.46 m | 1.52 m | 2.46 m x 1.52 m |
| Main Level | Laundry Room | 1.93 m | 2.46 m | 1.93 m x 2.46 m |
| Main Level | Office | 3.05 m | 2.82 m | 3.05 m x 2.82 m |
| Main Level | Dining Room | 7.09 m | 3.78 m | 7.09 m x 3.78 m |
| Main Level | Living Room | 4.92 m | 4.01 m | 4.92 m x 4.01 m |
| Main Level | Kitchen | 6.2 m | 4.52 m | 6.2 m x 4.52 m |
Contact Us
Contact us for more information

Dennis Tarrant
Broker
www.teamonehomes.com/
6081 Hazeldean Road, 12b
Ottawa, Ontario K2S 1B9
(613) 831-9287
(613) 831-9290
www.teamrealty.ca/

Deborah Breen Whiting
Salesperson
deborahbreenwhiting.royallepage.ca/
www.facebook.com/thehouseaddict/
www.linkedin.com/in/deborahbreenwhiting/
6081 Hazeldean Road, 12b
Ottawa, Ontario K2S 1B9
(613) 831-9287
(613) 831-9290
www.teamrealty.ca/


