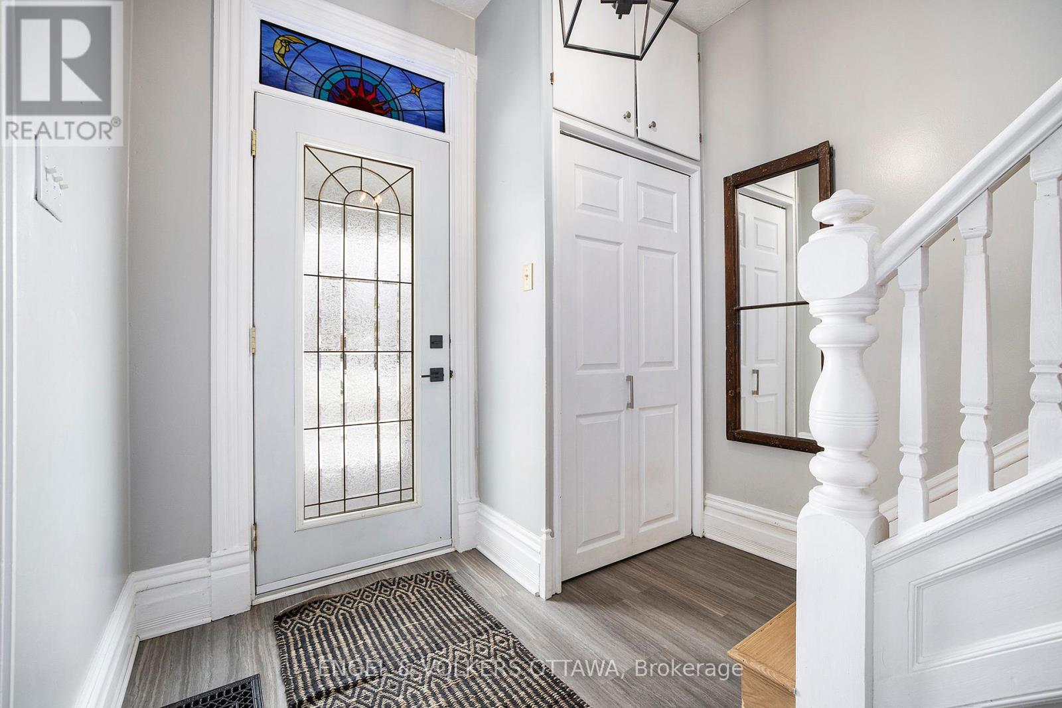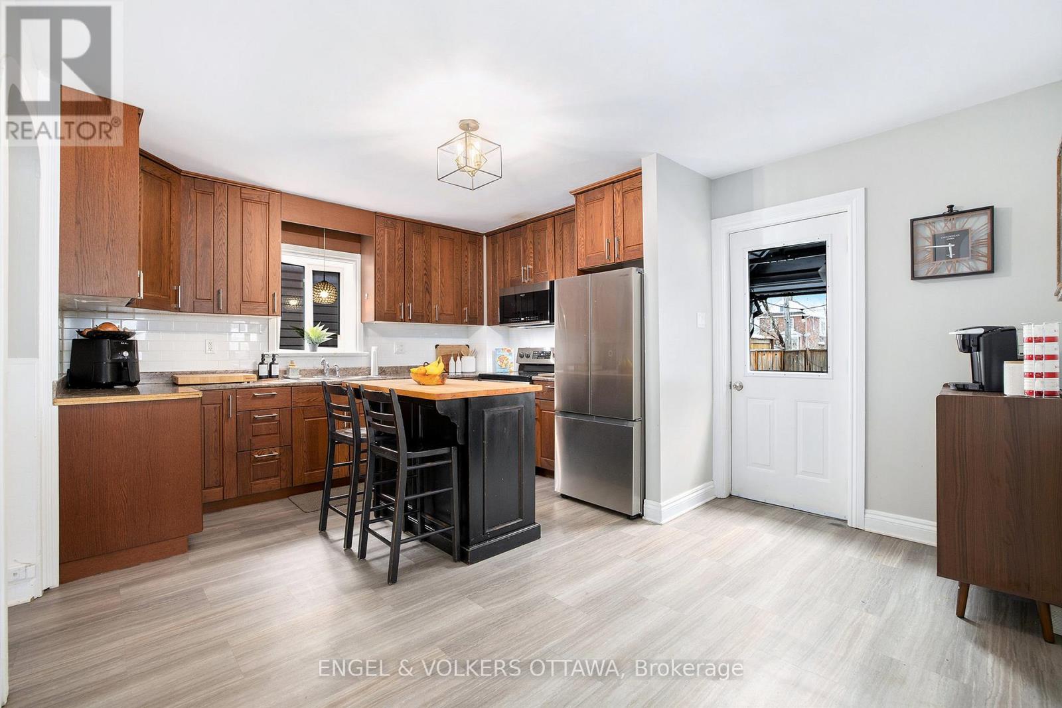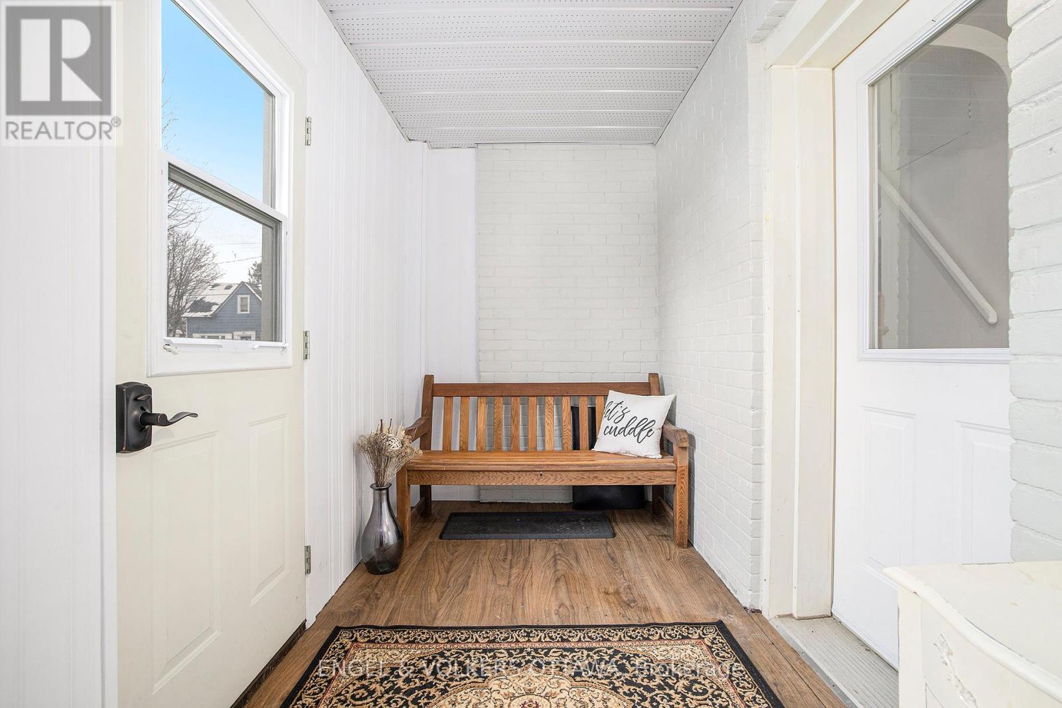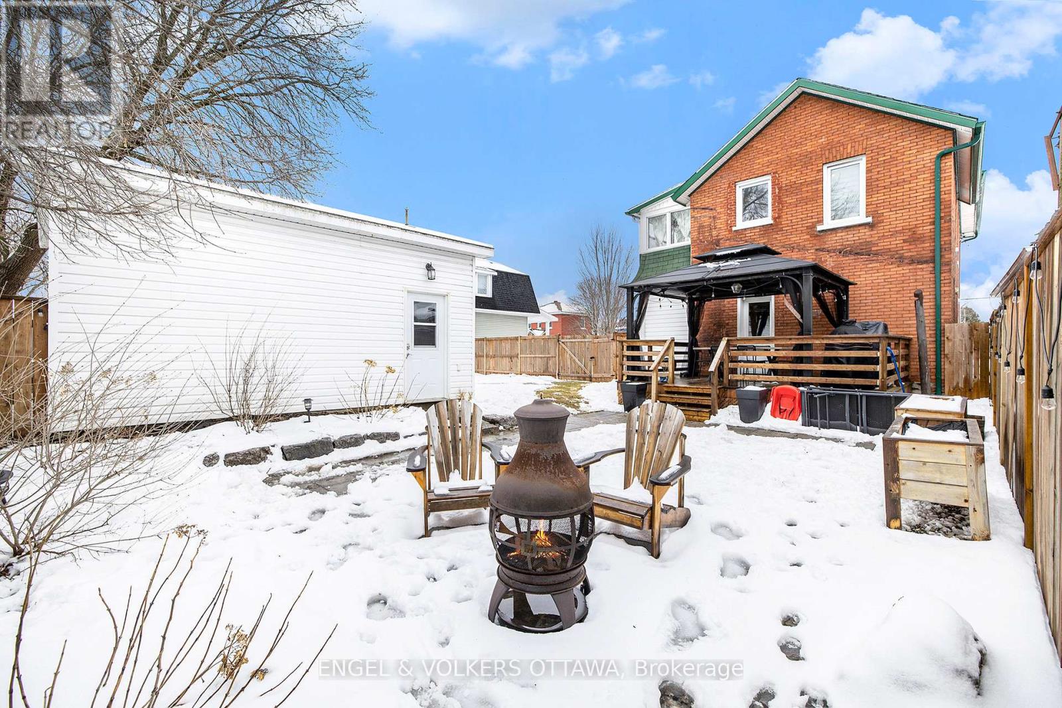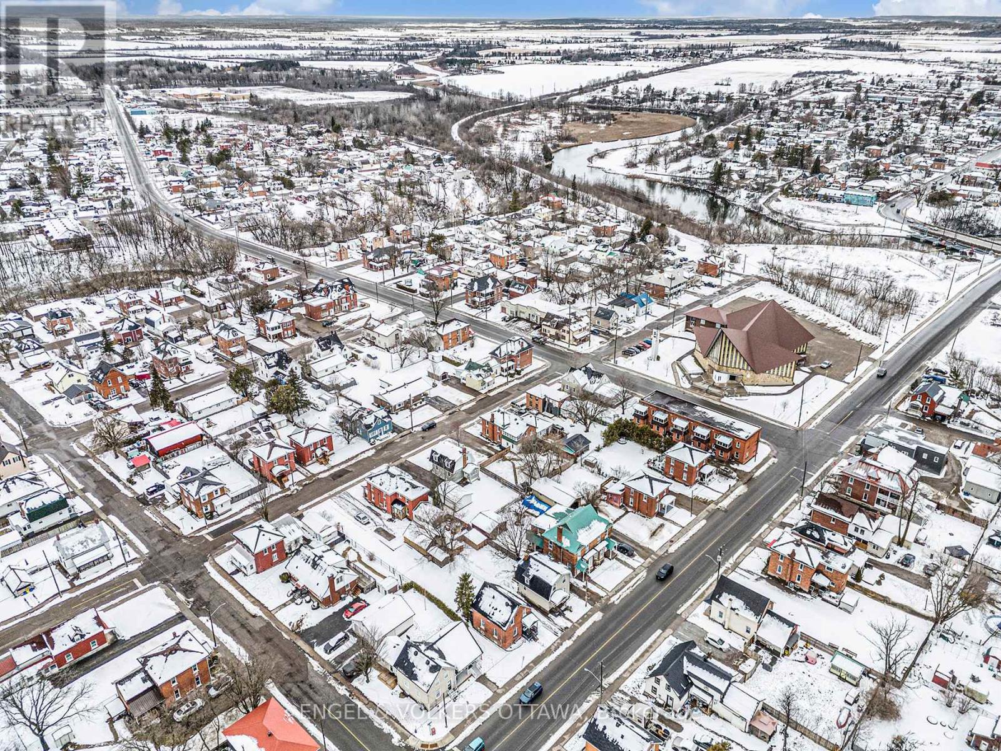41 Bonnechere Street N Renfrew, Ontario K7V 1Y8
$484,900
Welcome to 41 Bonnechere Street North in Renfrew! This beautifully maintained & move-in ready home is nestled on a charming street in the town of Renfrew. Boasting 4 bedrooms, and 2 bathrooms across two stories, including a bedroom with direct access to a sunroom. The main level features a spacious kitchen, with stainless appliances, and a kitchen island that's perfect for a breakfast bar. Additionally, you'll find a dining room and living room, completed with a cozy fireplace that's ideal for relaxing at the end of the day. A powder room and main level laundry access rounds out the first floor. Upstairs, you will find a primary bedroom, as well as three additional bedrooms. This property offers additional storage in the basement, complemented by a large heated detached 1-car garage and extended driveway that can fit up to 4 additional cars. To finish everything off, the backyard features a wooden deck, is fully fenced & offers plenty of space for gardening, entertaining on weekends and enjoying the sunshine. Located on a quiet street, this home is steps away from everything you need: shopping, schools, parks, hospitals, the Bonnechere River, and more. Don't miss out on this delightful property! (id:19720)
Property Details
| MLS® Number | X12055962 |
| Property Type | Single Family |
| Community Name | 540 - Renfrew |
| Parking Space Total | 5 |
Building
| Bathroom Total | 2 |
| Bedrooms Above Ground | 4 |
| Bedrooms Total | 4 |
| Appliances | All, Window Coverings |
| Basement Development | Unfinished |
| Basement Type | Full (unfinished) |
| Construction Style Attachment | Detached |
| Cooling Type | Central Air Conditioning |
| Exterior Finish | Brick |
| Fireplace Present | Yes |
| Foundation Type | Stone, Poured Concrete |
| Half Bath Total | 1 |
| Heating Fuel | Natural Gas |
| Heating Type | Forced Air |
| Stories Total | 2 |
| Size Interior | 1,500 - 2,000 Ft2 |
| Type | House |
| Utility Water | Municipal Water |
Parking
| Detached Garage | |
| Garage |
Land
| Acreage | No |
| Sewer | Sanitary Sewer |
| Size Irregular | 66 X 104.4 Acre |
| Size Total Text | 66 X 104.4 Acre |
Rooms
| Level | Type | Length | Width | Dimensions |
|---|---|---|---|---|
| Second Level | Bedroom | 3.44 m | 2.98 m | 3.44 m x 2.98 m |
| Second Level | Office | 2.83 m | 2.14 m | 2.83 m x 2.14 m |
| Second Level | Bathroom | 3.18 m | 2.05 m | 3.18 m x 2.05 m |
| Second Level | Primary Bedroom | 4.46 m | 2.8 m | 4.46 m x 2.8 m |
| Second Level | Sunroom | 5.05 m | 1.59 m | 5.05 m x 1.59 m |
| Second Level | Bedroom | 3.38 m | 3.29 m | 3.38 m x 3.29 m |
| Basement | Utility Room | 7.39 m | 5.36 m | 7.39 m x 5.36 m |
| Basement | Utility Room | 5.37 m | 4.27 m | 5.37 m x 4.27 m |
| Main Level | Foyer | 5.37 m | 1.59 m | 5.37 m x 1.59 m |
| Main Level | Kitchen | 3.68 m | 2.95 m | 3.68 m x 2.95 m |
| Main Level | Eating Area | 3.67 m | 1.99 m | 3.67 m x 1.99 m |
| Main Level | Bathroom | 1.59 m | 1.29 m | 1.59 m x 1.29 m |
| Main Level | Dining Room | 2.73 m | 3.3 m | 2.73 m x 3.3 m |
| Main Level | Living Room | 7.44 m | 3.28 m | 7.44 m x 3.28 m |
| Main Level | Foyer | 4.04 m | 2.53 m | 4.04 m x 2.53 m |
https://www.realtor.ca/real-estate/28106744/41-bonnechere-street-n-renfrew-540-renfrew
Contact Us
Contact us for more information
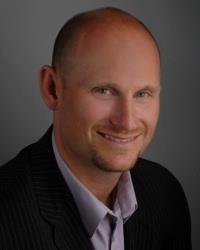
Craig Smith
Salesperson
292 Somerset Street West
Ottawa, Ontario K2P 0J6
(613) 422-8688
(613) 422-6200






