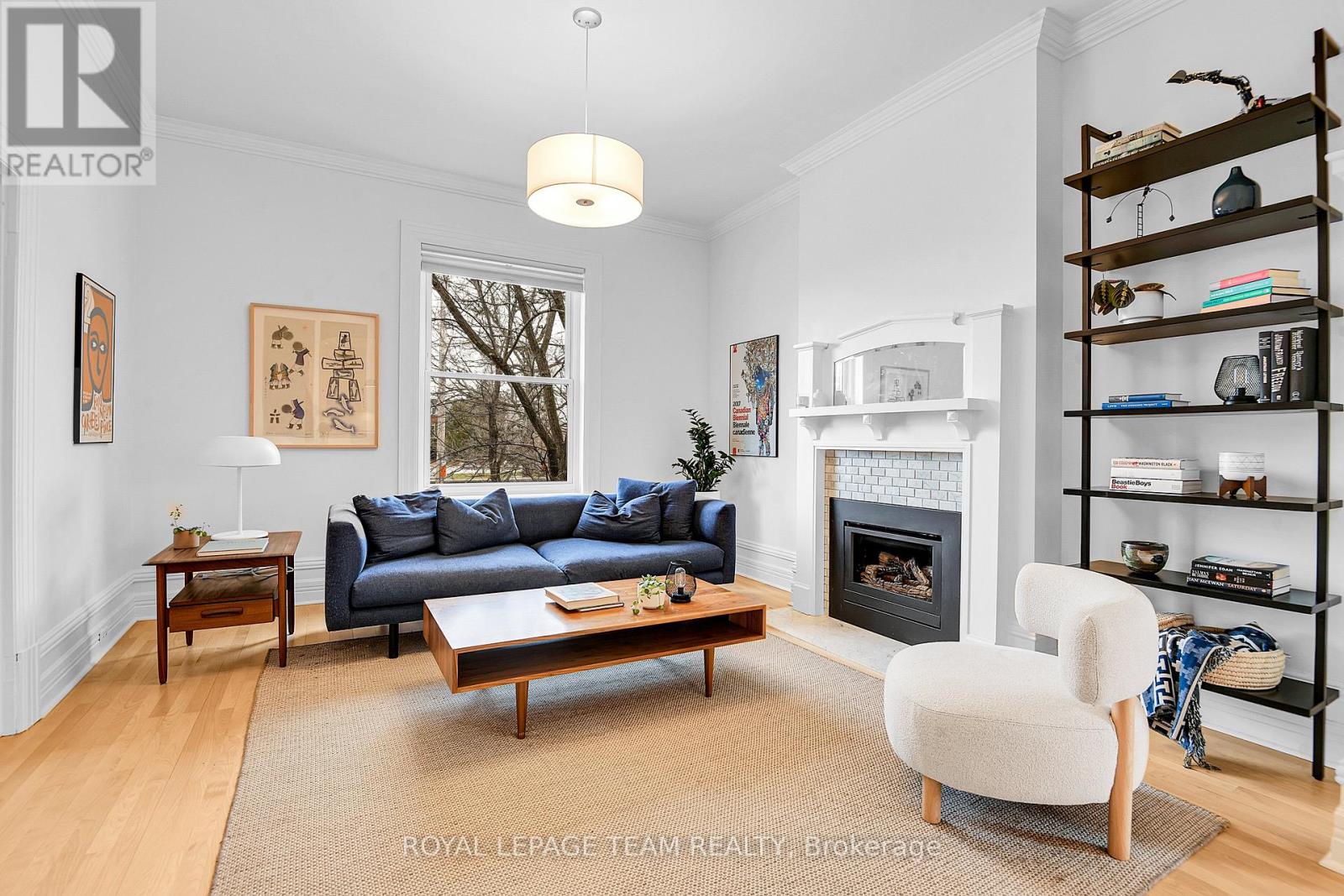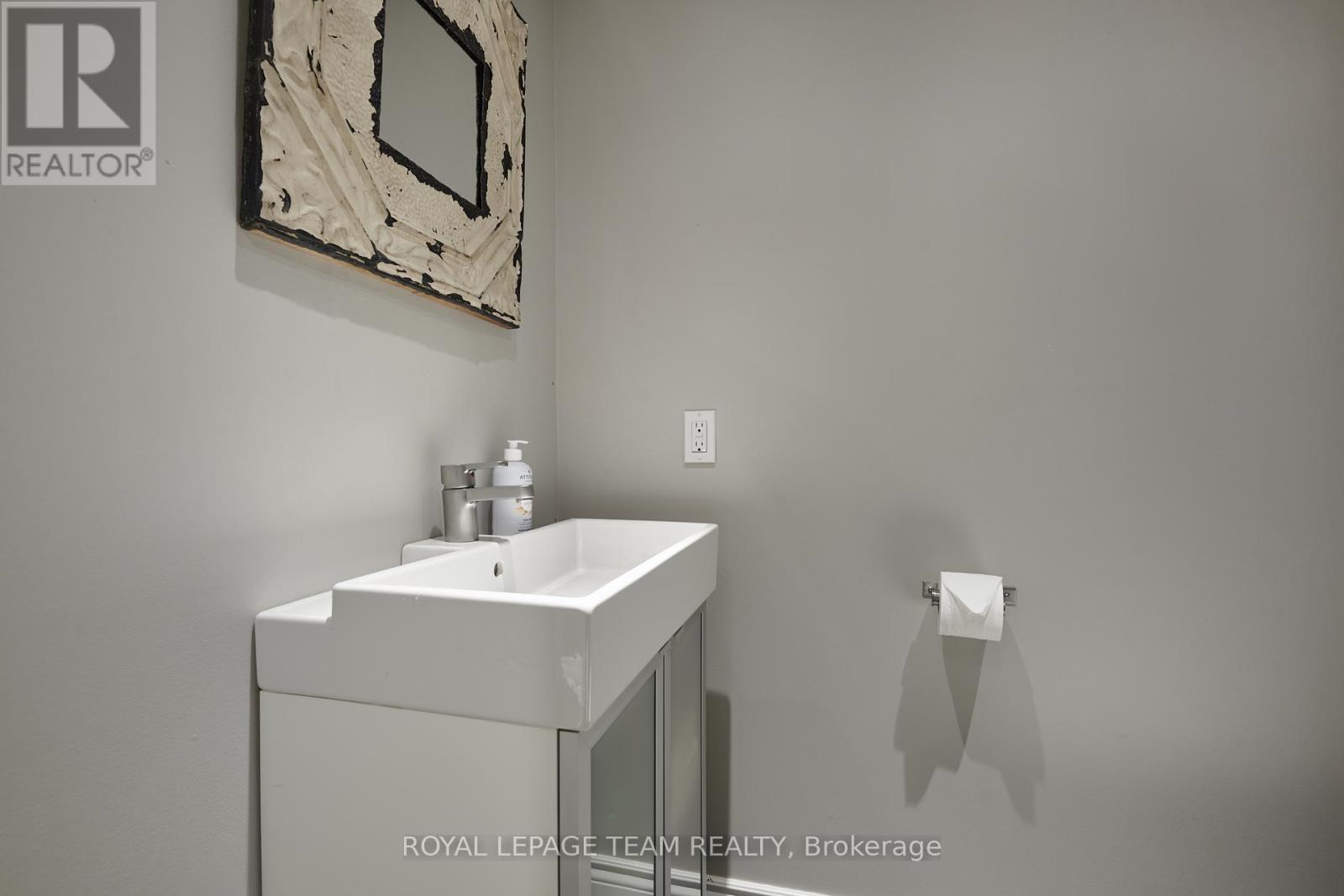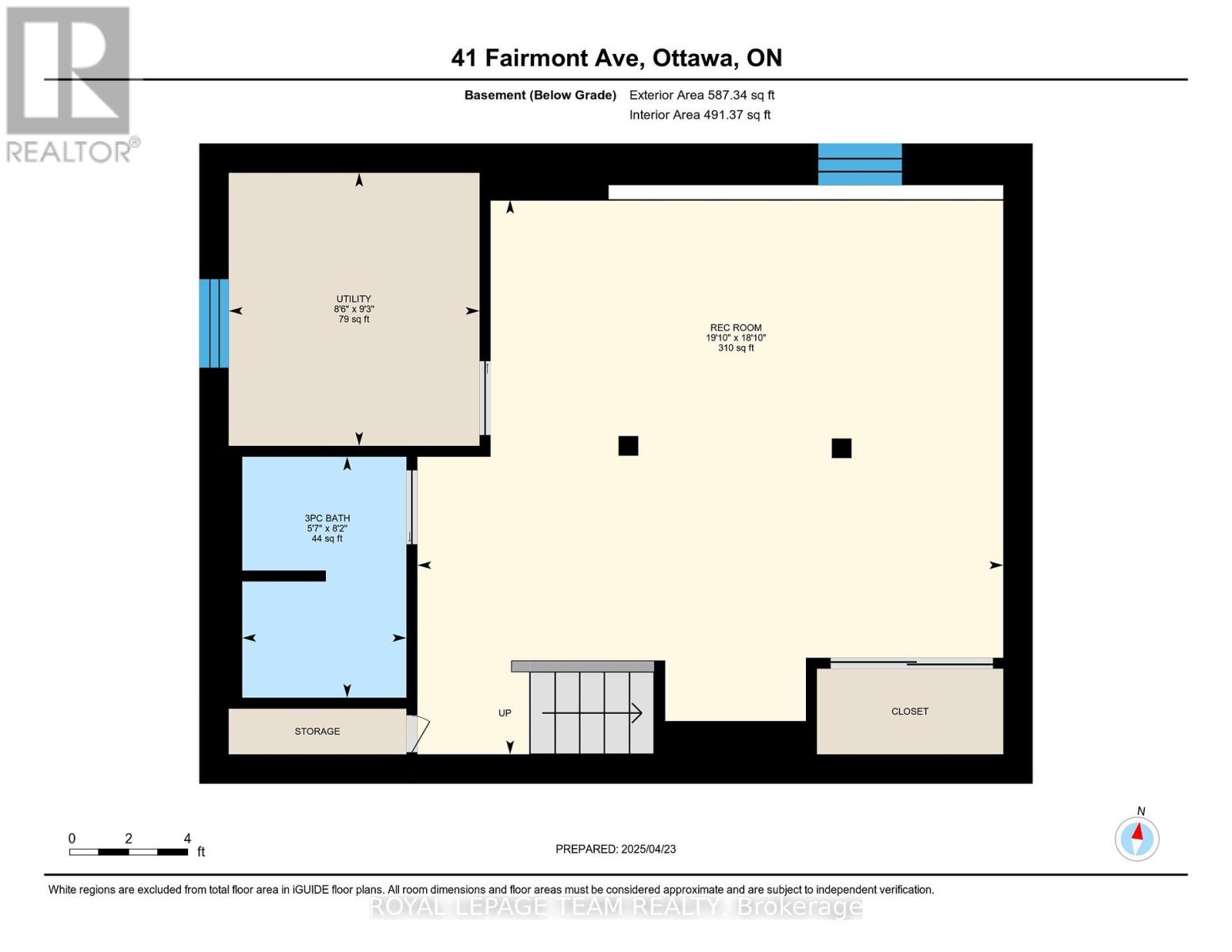41 Fairmont Avenue Ottawa, Ontario K1Y 1X4
$1,279,000
Stunning 5-Bedroom Century Home in the Heart of Hintonburg - Welcome to this beautifully updated 5-bedroom, 4-bathroom spacious semi-detached century home located in one of Ottawa's most desirable neighbourhoods - directly across from Hintonburg Park and Community Centre, and steps from shops, restaurants, cafés and transit. The main floor has a newly renovated, modern kitchen featuring high-end stainless steel appliances, pendant lighting, a large breakfast bar with seating for four and a sleek bar area complete with a beverage fridge. The open-concept layout flows seamlessly into a spacious dining and living room, perfect for entertaining. A stylish main floor powder room adds to the functionality. The convenient mudroom leads to the private backyard deck and yard. Upstairs on the second level, you'll find a generously sized primary bedroom with two additional bedrooms, a full bathroom, a laundry area with washer and dryer, and a cozy office nook with access to a charming porch overlooking the park. The third floor offers two additional bedrooms, a second family room or flexible living space and a powder room - ideal for guests or teens needing their own retreat. The fully renovated basement provides even more space to enjoy, featuring a large family room with built-in bar area and a luxurious full bathroom. This space is perfect for movie nights or hosting friends. Outside, enjoy a private fenced yard with a deck, green space and a shed. Parking for two vehicles completes this exceptional home. Don't miss the opportunity to own this rare gem in the heart of Hintonburg! (id:19720)
Open House
This property has open houses!
5:00 pm
Ends at:7:00 pm
Property Details
| MLS® Number | X12099607 |
| Property Type | Single Family |
| Community Name | 4203 - Hintonburg |
| Features | Carpet Free |
| Parking Space Total | 2 |
Building
| Bathroom Total | 4 |
| Bedrooms Above Ground | 5 |
| Bedrooms Total | 5 |
| Age | 100+ Years |
| Amenities | Fireplace(s) |
| Appliances | Blinds, Cooktop, Dishwasher, Dryer, Hood Fan, Microwave, Oven, Washer, Refrigerator |
| Basement Type | Full |
| Construction Style Attachment | Semi-detached |
| Cooling Type | Central Air Conditioning |
| Exterior Finish | Brick |
| Fireplace Present | Yes |
| Foundation Type | Stone |
| Half Bath Total | 2 |
| Heating Fuel | Natural Gas |
| Heating Type | Forced Air |
| Stories Total | 3 |
| Size Interior | 2,000 - 2,500 Ft2 |
| Type | House |
| Utility Water | Municipal Water |
Parking
| No Garage | |
| Tandem |
Land
| Acreage | No |
| Sewer | Sanitary Sewer |
| Size Depth | 105 Ft ,2 In |
| Size Frontage | 27 Ft ,4 In |
| Size Irregular | 27.4 X 105.2 Ft |
| Size Total Text | 27.4 X 105.2 Ft |
| Zoning Description | R4h |
Rooms
| Level | Type | Length | Width | Dimensions |
|---|---|---|---|---|
| Second Level | Primary Bedroom | 4.31 m | 4.62 m | 4.31 m x 4.62 m |
| Second Level | Bedroom 2 | 3.59 m | 3.94 m | 3.59 m x 3.94 m |
| Second Level | Bedroom 3 | 3.84 m | 4.02 m | 3.84 m x 4.02 m |
| Second Level | Den | 2.48 m | 2.08 m | 2.48 m x 2.08 m |
| Third Level | Bedroom 4 | 2.96 m | 3.21 m | 2.96 m x 3.21 m |
| Third Level | Bedroom 5 | 4.33 m | 2.88 m | 4.33 m x 2.88 m |
| Third Level | Family Room | 5.61 m | 3.21 m | 5.61 m x 3.21 m |
| Basement | Utility Room | 2.59 m | 2.82 m | 2.59 m x 2.82 m |
| Basement | Recreational, Games Room | 6.05 m | 5.73 m | 6.05 m x 5.73 m |
| Main Level | Living Room | 4.1543 m | 2.88 m | 4.1543 m x 2.88 m |
| Main Level | Dining Room | 4.1 m | 4.71 m | 4.1 m x 4.71 m |
| Main Level | Kitchen | 4.22 m | 4.15 m | 4.22 m x 4.15 m |
| Main Level | Mud Room | 2.25 m | 2.83 m | 2.25 m x 2.83 m |
| Main Level | Pantry | 3.8 m | 2.13 m | 3.8 m x 2.13 m |
https://www.realtor.ca/real-estate/28205403/41-fairmont-avenue-ottawa-4203-hintonburg
Contact Us
Contact us for more information

Melanie Wright
Salesperson
www.melaniewright.ca/
melaniewrightrealestate/
twitter.com/MelanieWrightRE
384 Richmond Road
Ottawa, Ontario K2A 0E8
(613) 729-9090
(613) 729-9094
www.teamrealty.ca/










































