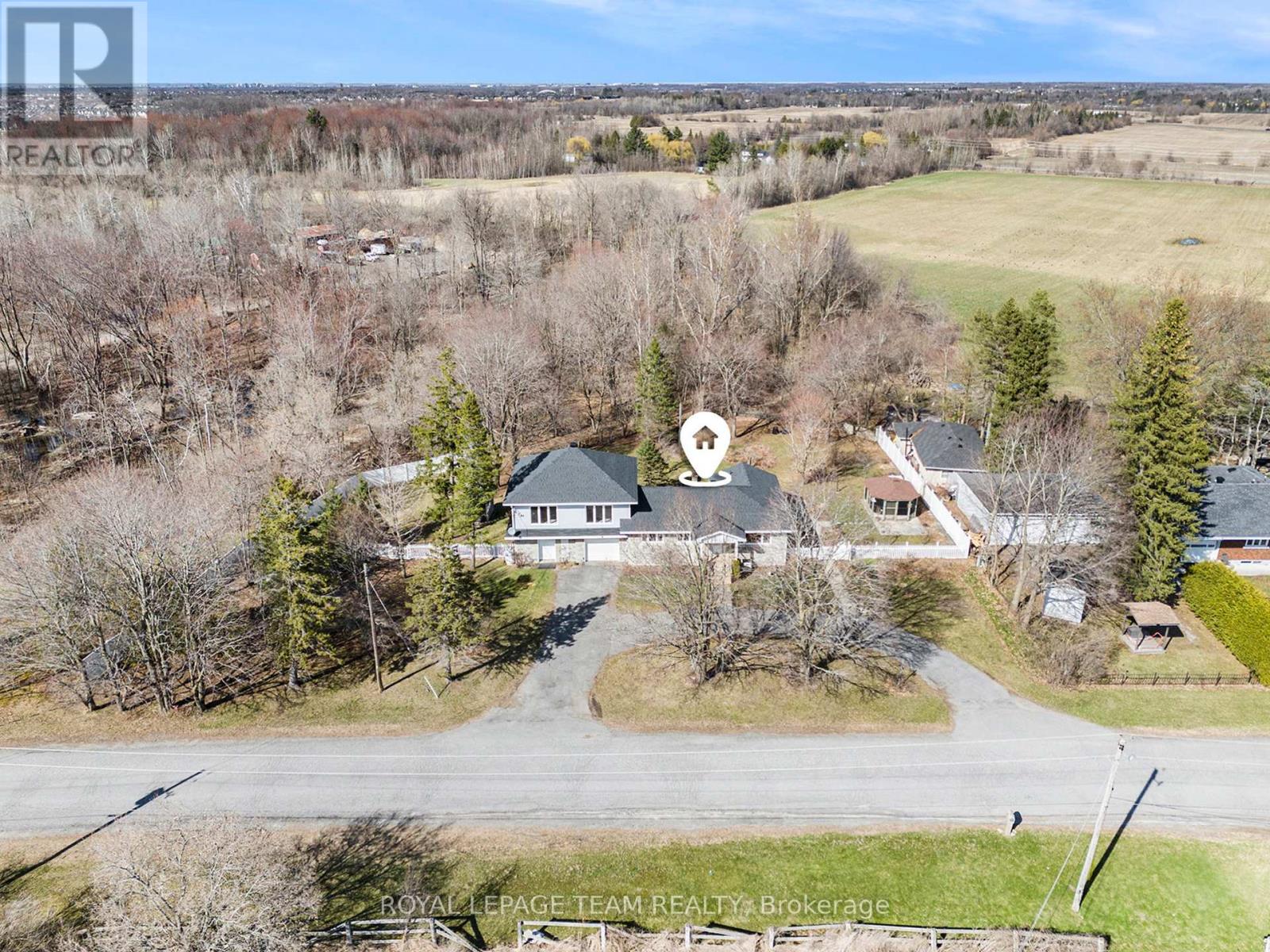4109 Viewbank Road Ottawa, Ontario K0A 2E0
$749,900
LOCATION, LOCATION! Welcome to 4109 Viewbank Road, a charming country home with great curb appeal nestled on a quiet paved road. This property features 3 bedrooms and 2 bathrooms, set on over 2 acres of beautifully landscaped land with mature trees, offering a serene and private environment with no front neighbors. The oversized garage includes a separate workshop and an automatic garage door opener, with a massive studio or potential third bedroom above, perfect for a king-sized bed or as a recreation room. Inside, enjoy the comfort of forced air heating, central air conditioning, and two cozy propane fireplaces. The home boasts a robust 200 amp commercial-grade electrical service, with updated shingles and a renovated main bathroom in 2022. The windows were updated in 2002, and additional amenities include a main floor laundry room with a sink, a water softener, and hardwood flooring in the bedrooms. Outdoor features include a large gazebo on a poured concrete slab, a new PVC fence, a rear deck, and a roundabout driveway. Experience private country living just minutes from Barrhaven and Manotick. (id:19720)
Property Details
| MLS® Number | X12102442 |
| Property Type | Single Family |
| Community Name | 7711 - Barrhaven - Half Moon Bay |
| Equipment Type | Water Heater |
| Parking Space Total | 10 |
| Rental Equipment Type | Water Heater |
Building
| Bathroom Total | 2 |
| Bedrooms Above Ground | 3 |
| Bedrooms Total | 3 |
| Amenities | Fireplace(s) |
| Appliances | Garage Door Opener Remote(s), Water Softener, Dryer, Freezer, Garage Door Opener, Storage Shed, Stove, Washer, Water Treatment, Window Coverings, Refrigerator |
| Basement Development | Unfinished |
| Basement Type | Full (unfinished) |
| Construction Style Attachment | Detached |
| Construction Style Split Level | Sidesplit |
| Cooling Type | Central Air Conditioning |
| Exterior Finish | Vinyl Siding, Stone |
| Fireplace Present | Yes |
| Fireplace Total | 2 |
| Foundation Type | Poured Concrete |
| Half Bath Total | 1 |
| Heating Fuel | Oil |
| Heating Type | Forced Air |
| Size Interior | 1,500 - 2,000 Ft2 |
| Type | House |
| Utility Water | Drilled Well |
Parking
| Attached Garage | |
| Garage |
Land
| Acreage | Yes |
| Sewer | Septic System |
| Size Depth | 649 Ft ,7 In |
| Size Frontage | 208 Ft ,6 In |
| Size Irregular | 208.5 X 649.6 Ft ; Irregular |
| Size Total Text | 208.5 X 649.6 Ft ; Irregular|2 - 4.99 Acres |
| Zoning Description | Ag3 |
Rooms
| Level | Type | Length | Width | Dimensions |
|---|---|---|---|---|
| Second Level | Bedroom 3 | 8.23 m | 8.05 m | 8.23 m x 8.05 m |
| Main Level | Foyer | 3.5 m | 0.98 m | 3.5 m x 0.98 m |
| Main Level | Living Room | 4.66 m | 3.29 m | 4.66 m x 3.29 m |
| Main Level | Dining Room | 2.68 m | 2.46 m | 2.68 m x 2.46 m |
| Main Level | Kitchen | 4.94 m | 2.22 m | 4.94 m x 2.22 m |
| Main Level | Kitchen | 2.07 m | 2.04 m | 2.07 m x 2.04 m |
| Main Level | Primary Bedroom | 3.38 m | 3.32 m | 3.38 m x 3.32 m |
| Main Level | Bedroom 2 | 2.59 m | 2.59 m | 2.59 m x 2.59 m |
| Main Level | Bathroom | 2.87 m | 2.41 m | 2.87 m x 2.41 m |
| Main Level | Mud Room | 4.32 m | 2.29 m | 4.32 m x 2.29 m |
| Main Level | Bathroom | 1.8 m | 1.19 m | 1.8 m x 1.19 m |
https://www.realtor.ca/real-estate/28211740/4109-viewbank-road-ottawa-7711-barrhaven-half-moon-bay
Contact Us
Contact us for more information

Ben Wightman
Salesperson
www.bensellshomes.ca/
www.facebook.com/pages/Ben-Wightman-Royal-LePage-Team-Realty/564565240312266?ref=aymt_homepage_panel
3441 Mcbean Street
Ottawa, Ontario K0A 2Z0
(613) 838-4858
www.teamrealty.ca/

Ryan Murray
Salesperson
3441 Mcbean Street
Ottawa, Ontario K0A 2Z0
(613) 838-4858
www.teamrealty.ca/

























