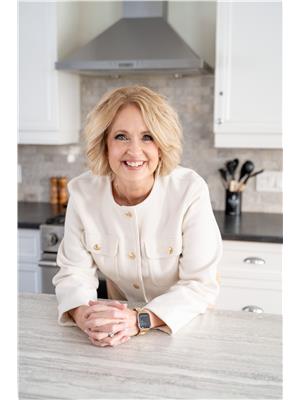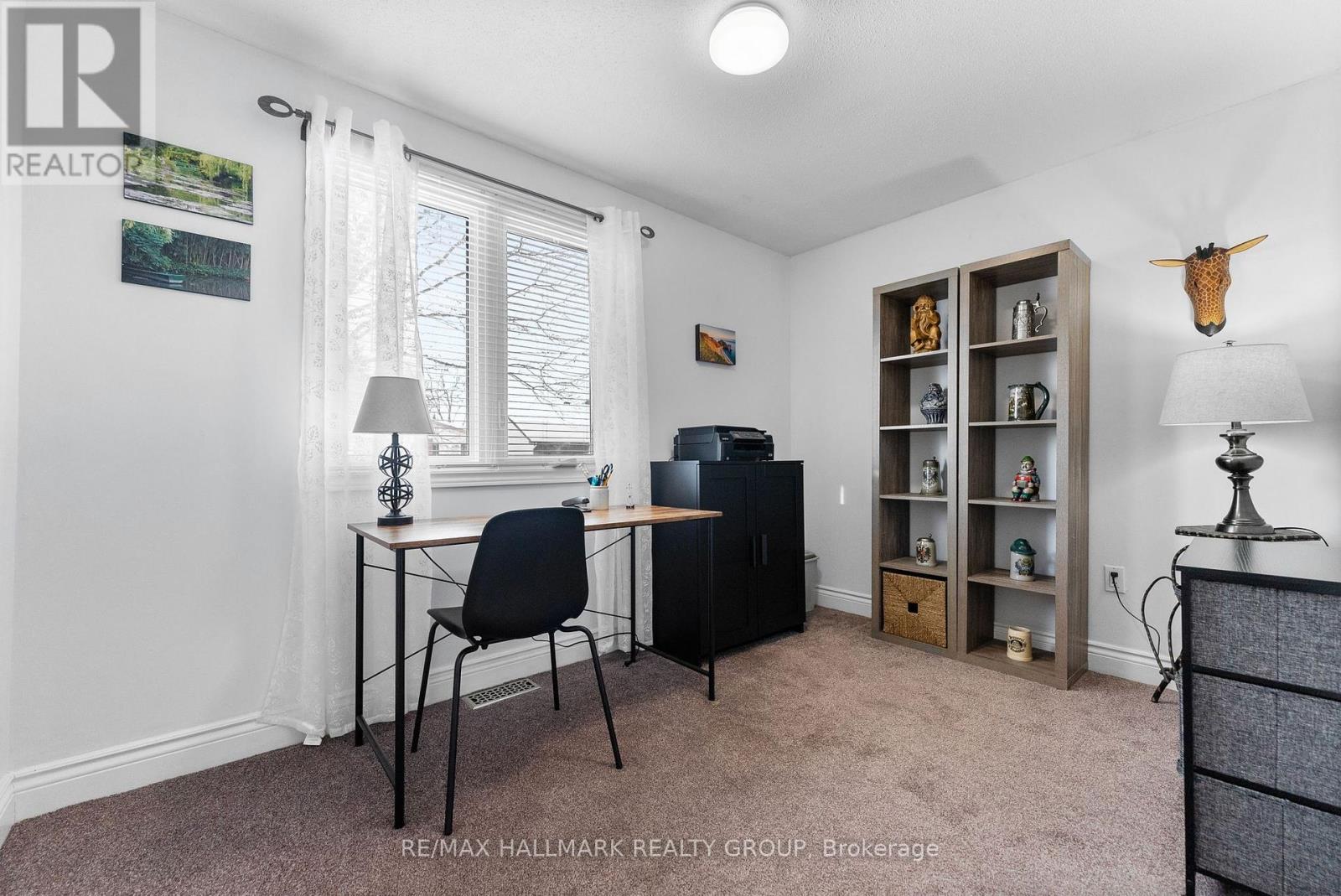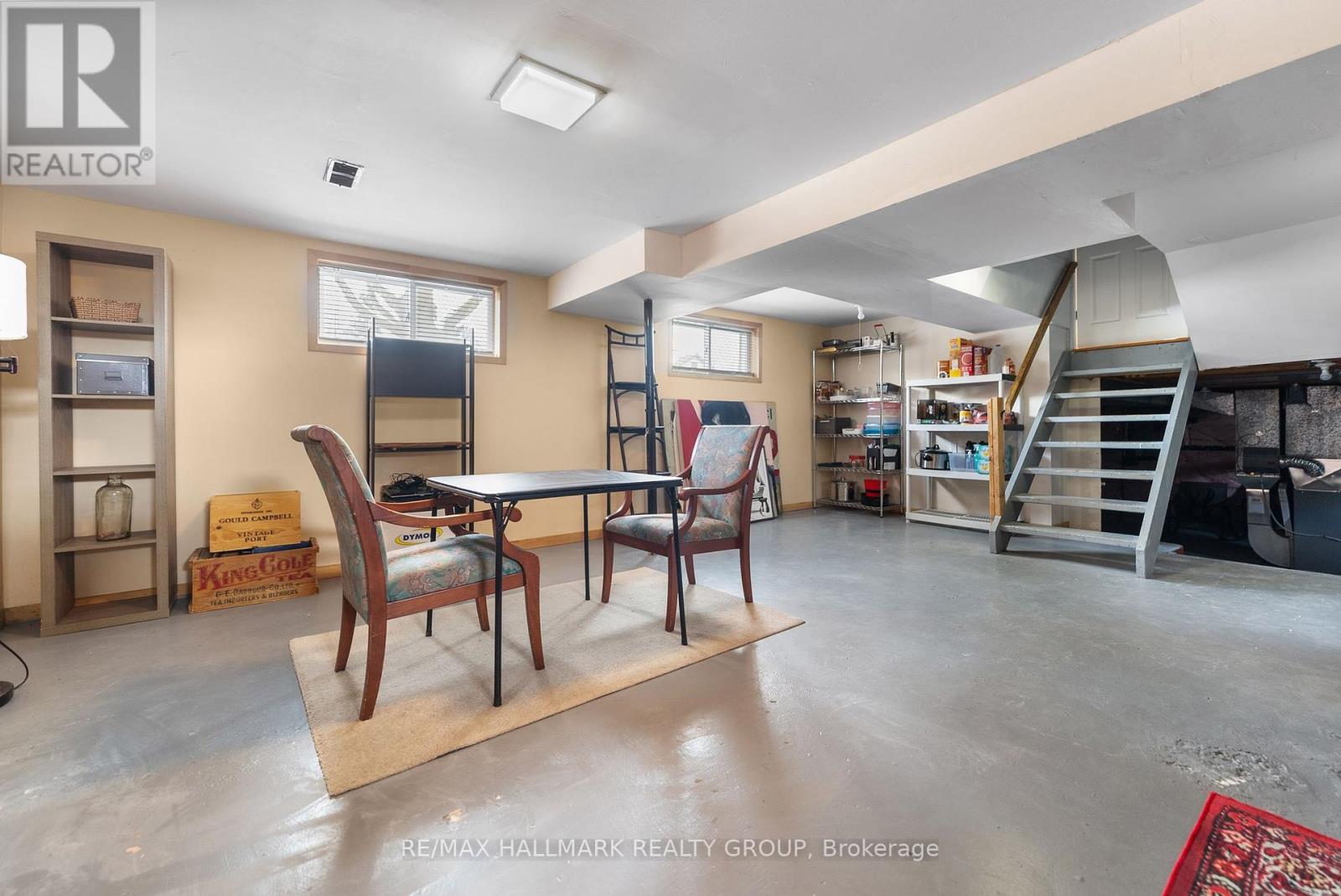411 Gilles Street Clarence-Rockland, Ontario K4K 1G5
$440,000
Why settle for a townhome when you can own this beautifully appointed, meticulously maintained detached home just a short 25 minute commute from Ottawa & minutes from the Ottawa River? This charming 3 bedroom, 2 bath home is nestled on a large, private lot with no direct rear neighbours. Plenty of room for a pool in this yard. Beautifully manicured yard, gardens, deck & an extra long driveway with plenty of parking. Bright, spacious open concept floorplan painted in soft neutral palette, updated lighting throughout, hardwood flooring & a cozy gas fireplace. Separate dining room with custom built-in, open to your spacious kitchen with ceramic tile, newer appliances, butcher block island which is perfect for the chef in your family & perfect for entertaining. Convenient access to your deck to enjoy your summer BBQ's. Natural Gas BBQ is included & all set up for you. Newly installed carpet on the 2nd level. Large primary bedroom has double closets & a 4 pc cheater ensuite with newly renovated shower/tub with sliding glass doors. Your partially finished lower level makes the perfect recreation room & is the perfect space to have a gym, media/games room or small workshop. Don't miss out on your opportunity to own this turnkey property! This property won't last long. (id:19720)
Property Details
| MLS® Number | X11972615 |
| Property Type | Single Family |
| Community Name | 606 - Town of Rockland |
| Parking Space Total | 4 |
| Structure | Deck |
Building
| Bathroom Total | 2 |
| Bedrooms Above Ground | 3 |
| Bedrooms Total | 3 |
| Amenities | Fireplace(s) |
| Appliances | Water Heater, Water Meter, Blinds, Dishwasher, Dryer, Hood Fan, Refrigerator, Stove, Washer |
| Basement Development | Partially Finished |
| Basement Type | N/a (partially Finished) |
| Construction Style Attachment | Detached |
| Construction Style Split Level | Sidesplit |
| Cooling Type | Central Air Conditioning |
| Exterior Finish | Brick, Vinyl Siding |
| Fireplace Present | Yes |
| Fireplace Total | 1 |
| Foundation Type | Poured Concrete |
| Half Bath Total | 1 |
| Heating Fuel | Natural Gas |
| Heating Type | Forced Air |
| Type | House |
| Utility Water | Municipal Water |
Parking
| No Garage |
Land
| Acreage | No |
| Fence Type | Fenced Yard |
| Landscape Features | Landscaped |
| Sewer | Sanitary Sewer |
| Size Irregular | 63 X 95 Acre |
| Size Total Text | 63 X 95 Acre |
| Zoning Description | R1 |
Rooms
| Level | Type | Length | Width | Dimensions |
|---|---|---|---|---|
| Second Level | Primary Bedroom | 3.41 m | 4.24 m | 3.41 m x 4.24 m |
| Second Level | Bedroom 2 | 3.41 m | 3.35 m | 3.41 m x 3.35 m |
| Second Level | Bedroom 3 | 3.68 m | 2.28 m | 3.68 m x 2.28 m |
| Lower Level | Recreational, Games Room | 6.75 m | 7.69 m | 6.75 m x 7.69 m |
| Main Level | Foyer | 1.27 m | 1.5 m | 1.27 m x 1.5 m |
| Main Level | Living Room | 4.71 m | 3.39 m | 4.71 m x 3.39 m |
| Main Level | Dining Room | 3.61 m | 3.39 m | 3.61 m x 3.39 m |
| Main Level | Kitchen | 3.08 m | 3.4 m | 3.08 m x 3.4 m |
Utilities
| Cable | Available |
| Sewer | Installed |
https://www.realtor.ca/real-estate/27915207/411-gilles-street-clarence-rockland-606-town-of-rockland
Interested?
Contact us for more information

Nancy Allen
Broker
www.turntheallenkey.com/

31 Northside Road, Suite 102
Ottawa, Ontario K2H 8S1
(613) 721-5551
(613) 721-5556













































