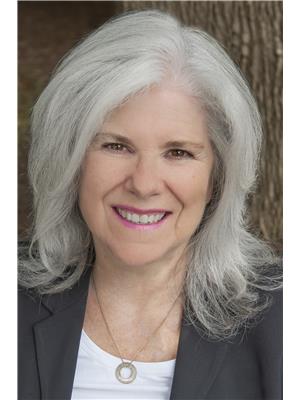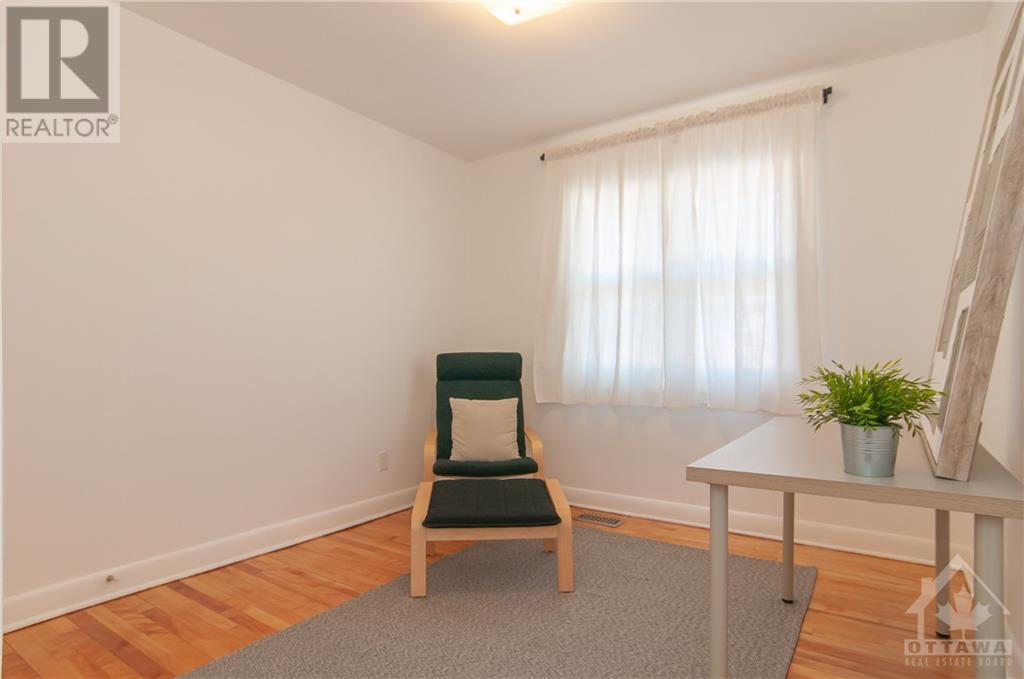411 Peach Tree Lane Unit#2 Ottawa, Ontario K1K 2R7
$2,395 Monthly
Bright and spacious, this 3 bedroom apartment has warmth, character, charm, and location! Be the first to live in this freshly renovated home. Updates include: new kitchen, new appliances, new vanity and tub tile, painted throughout. Comes with curtains and rods, in unit washer/dryer, rent includes heat and parking. Walking and biking trails are very close by, a short walk to the Montfort Hospital, easy transit to downtown, all the shops of Beechwood Village are right up the street, enjoy The Pond in the Summer... (id:19720)
Property Details
| MLS® Number | 1415889 |
| Property Type | Single Family |
| Neigbourhood | Viscount Alexander park |
| Parking Space Total | 1 |
Building
| Bathroom Total | 1 |
| Bedrooms Above Ground | 3 |
| Bedrooms Total | 3 |
| Amenities | Laundry - In Suite |
| Appliances | Refrigerator, Dishwasher, Dryer, Hood Fan, Stove, Washer |
| Basement Development | Not Applicable |
| Basement Type | None (not Applicable) |
| Constructed Date | 1958 |
| Cooling Type | None |
| Exterior Finish | Brick, Siding |
| Flooring Type | Hardwood, Tile |
| Heating Fuel | Natural Gas |
| Heating Type | Forced Air |
| Stories Total | 1 |
| Type | Apartment |
| Utility Water | Municipal Water |
Parking
| Open |
Land
| Acreage | No |
| Sewer | Municipal Sewage System |
| Size Irregular | * Ft X * Ft |
| Size Total Text | * Ft X * Ft |
| Zoning Description | R4ua |
Rooms
| Level | Type | Length | Width | Dimensions |
|---|---|---|---|---|
| Second Level | Living Room | 18'0" x 13'0" | ||
| Second Level | Dining Room | 10'8" x 8'6" | ||
| Second Level | Kitchen | 14'0" x 9'9" | ||
| Second Level | Primary Bedroom | 12'0" x 10'8" | ||
| Second Level | Bedroom | 10'8" x 10'0" | ||
| Second Level | Bedroom | 9'10" x 9'8" | ||
| Second Level | 4pc Bathroom | 5'0" x 9'2" |
https://www.realtor.ca/real-estate/27529311/411-peach-tree-lane-unit2-ottawa-viscount-alexander-park
Interested?
Contact us for more information

Patricia Howell
Salesperson
www.howellhomesottawa.com/

403 Bank Street
Ottawa, Ontario K2P 1Y6
(343) 300-6200
TRUREALTY.ca





























