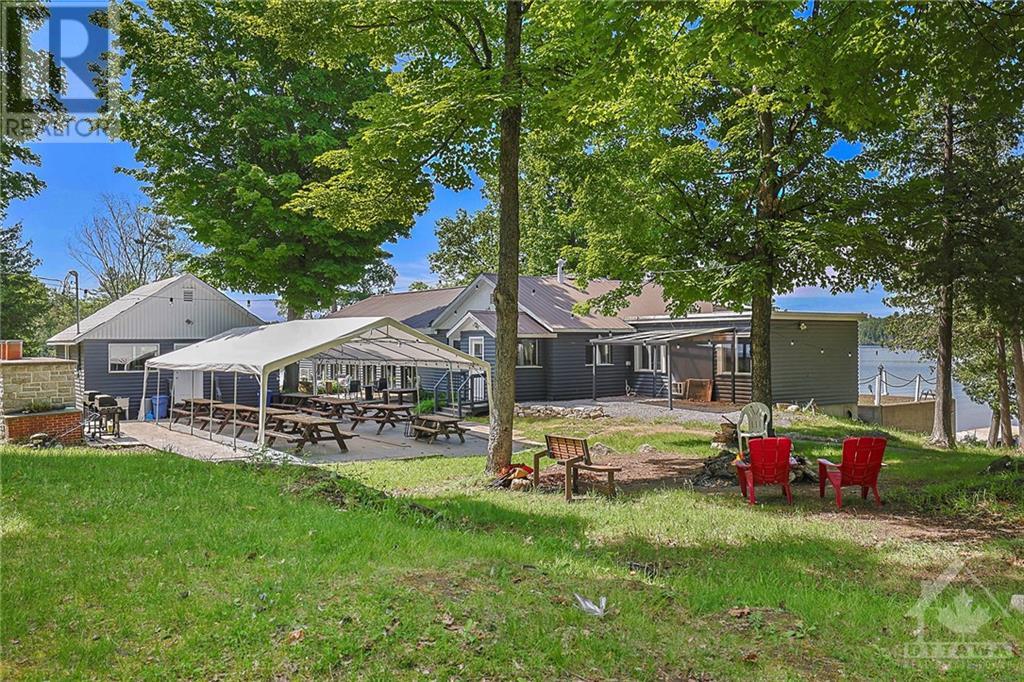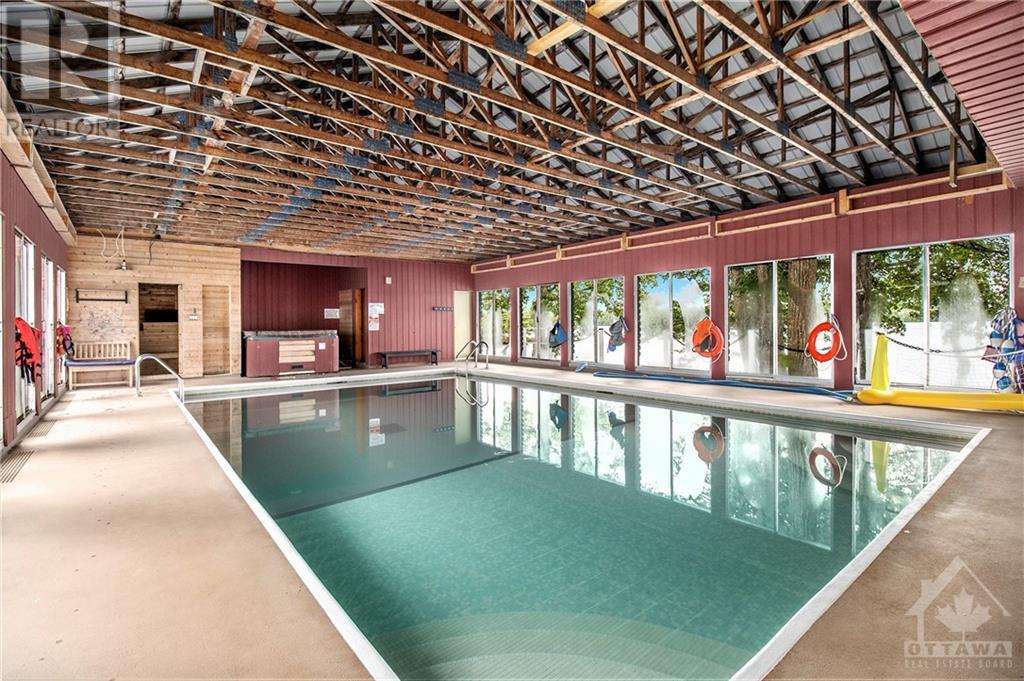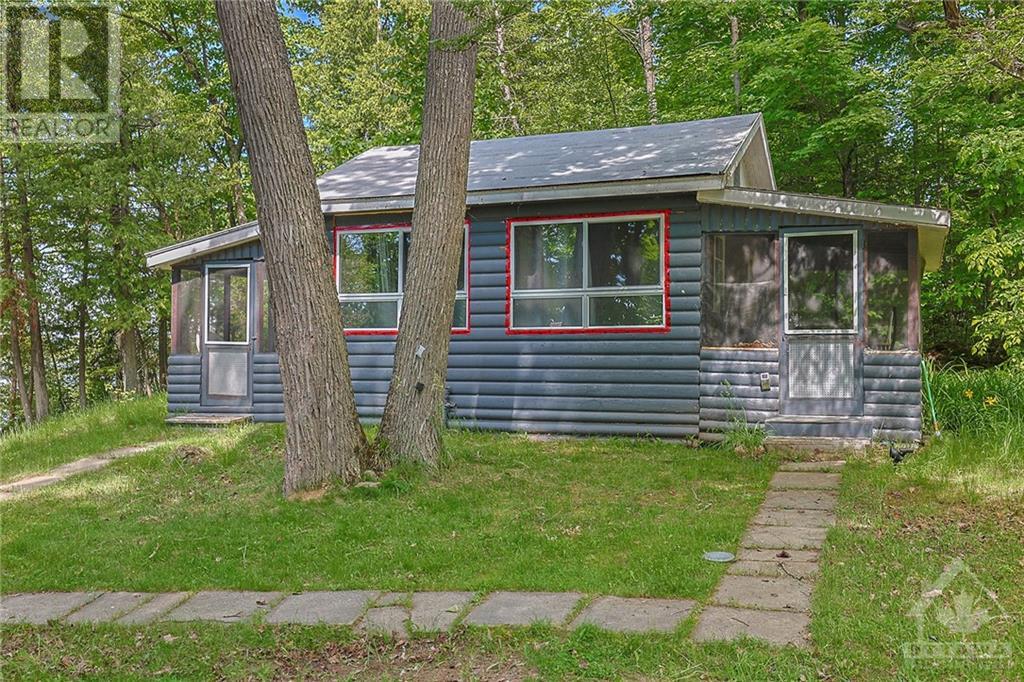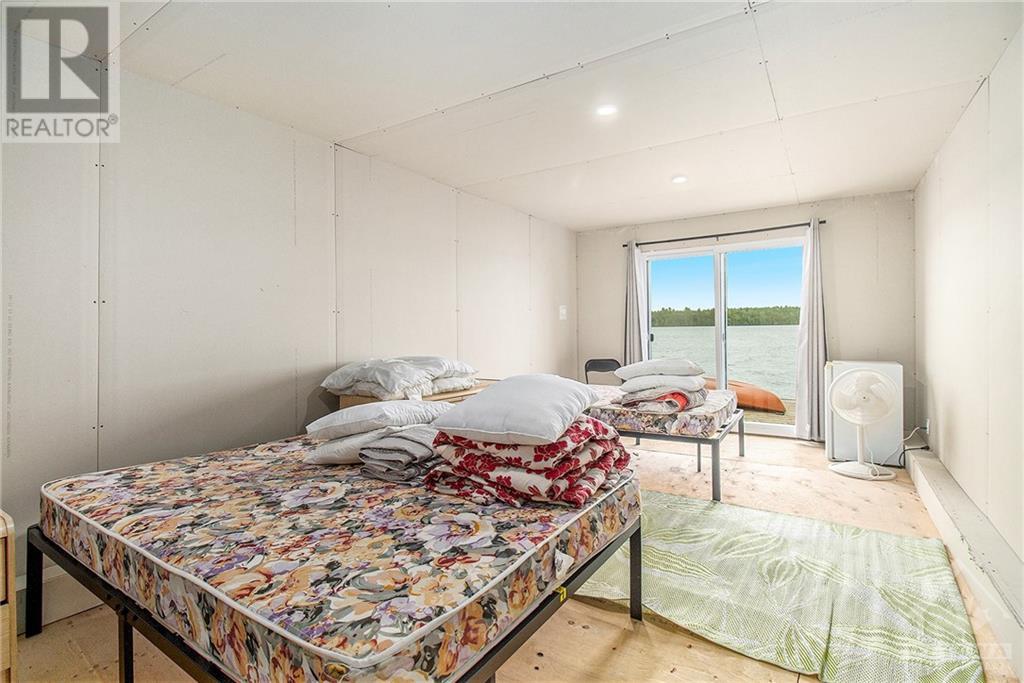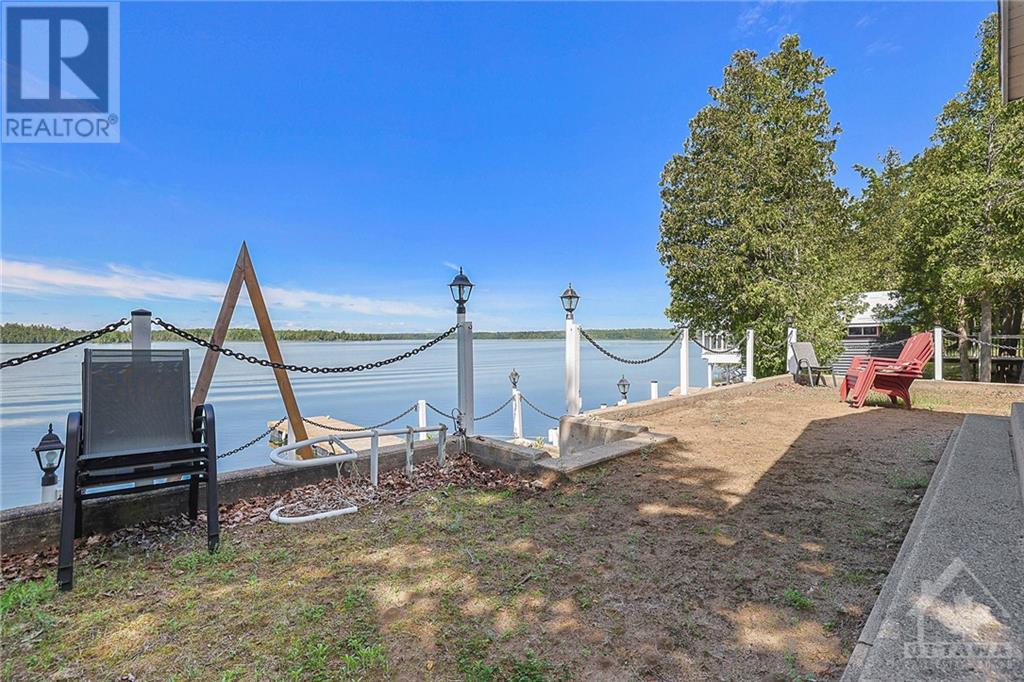411 Pickerel Bay Road White Lake, Ontario K0A 3L0
$1,590,000
Calling all cottage lovers and investors! This incredible waterfront property on White Lake offers endless possibilities. The waterfront view speaks for itself. Featuring five cozy cottages, each equipped with a mini fridge, and one with a 3-piece washroom, these charming retreats can accommodate multiple guests comfortably. The property’s main common area includes two 3-piece washrooms and a fully equipped kitchen, perfect for shared meals and gatherings. Adjacent to this, the lodge boasts a lovely sunroom and an indoor pool, complemented by a sauna and shower, providing the ultimate relaxation experience. If you love hosting events there’s a gorgeous covered tent area, ideal for big family gatherings, weddings, and more. Whether you envision hosting your big family, creating an investment resort, establishing a wedding venue, or making this lovely property your forever home, the options are endless. Book a showing at this amazing property! (id:19720)
Property Details
| MLS® Number | 1409493 |
| Property Type | Single Family |
| Neigbourhood | White Lake |
| Amenities Near By | Water Nearby |
| Parking Space Total | 10 |
| Pool Type | Indoor Pool |
| Structure | Deck |
| Water Front Type | Waterfront On Lake |
Building
| Bathroom Total | 7 |
| Bedrooms Above Ground | 12 |
| Bedrooms Total | 12 |
| Appliances | Refrigerator, Stove, Washer |
| Basement Development | Not Applicable |
| Basement Type | None (not Applicable) |
| Constructed Date | 1968 |
| Construction Style Attachment | Detached |
| Cooling Type | Window Air Conditioner |
| Exterior Finish | Siding |
| Flooring Type | Hardwood, Laminate, Linoleum |
| Foundation Type | Poured Concrete |
| Half Bath Total | 3 |
| Heating Fuel | Other |
| Heating Type | Baseboard Heaters, Heat Pump |
| Type | House |
| Utility Water | Drilled Well |
Parking
| Surfaced |
Land
| Access Type | Water Access |
| Acreage | No |
| Land Amenities | Water Nearby |
| Sewer | Septic System |
| Size Frontage | 214 Ft |
| Size Irregular | 214 Ft X * Ft (irregular Lot) |
| Size Total Text | 214 Ft X * Ft (irregular Lot) |
| Zoning Description | Residential |
Rooms
| Level | Type | Length | Width | Dimensions |
|---|---|---|---|---|
| Second Level | Bedroom | 24'0" x 16'0" | ||
| Second Level | Bedroom | 23'0" x 16'0" | ||
| Main Level | Bedroom | 24'0" x 16'0" | ||
| Main Level | Bedroom | 23'0" x 16'0" | ||
| Other | Kitchen | 27'0" x 23'0" | ||
| Other | Other | 54'0" x 36'0" | ||
| Other | Family Room | 26'0" x 35'0" | ||
| Other | Bedroom | 20'0" x 14'0" | ||
| Other | Bedroom | 14'0" x 8'0" | ||
| Other | Porch | 14'0" x 8'0" | ||
| Other | Bedroom | 14'0" x 8'0" | ||
| Other | Porch | 14'0" x 8'0" | ||
| Other | Bedroom | 21'0" x 10'0" |
https://www.realtor.ca/real-estate/27347849/411-pickerel-bay-road-white-lake-white-lake
Interested?
Contact us for more information

Paul Czan
Broker
pcre-group.ca/
https://www.facebook.com/paulczan.realestate/
ca.linkedin.com/in/paul-czan

2148 Carling Ave., Units 5 & 6
Ottawa, Ontario K2A 1H1
(613) 829-1818
www.kwintegrity.ca/

Ryan Richard
Salesperson

2148 Carling Ave., Units 5 & 6
Ottawa, Ontario K2A 1H1
(613) 829-1818
www.kwintegrity.ca/







