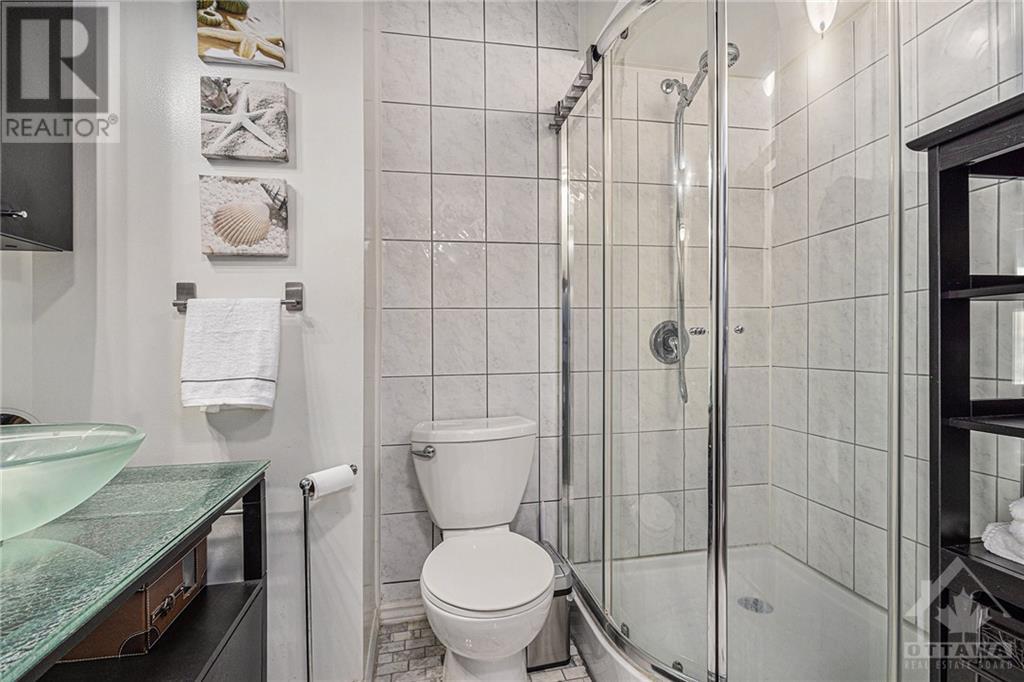412 - 260 Brittany Drive Ottawa, Ontario K1K 4M1
$274,900Maintenance, Insurance
$395.66 Monthly
Maintenance, Insurance
$395.66 MonthlyFlooring: Tile, This top floor renovated beauty awaits to spoil you. Enjoy the sunsets on your top floor private balcony, pre-engineered hardwood flooring, a beautiful luxurious dream bathroom, newer kitchen cabinets with real wood (for those with expensive taste) and pass through to the living/dining room. A custom closet organizer was designed for the owner in mind in the bedroom. Luxurious finishes and affordability. Also, Treat yourself to Resort style amenities featuring indoor and outdoor pools, a large gym, squash, tennis, pickleball courts, scenic walking trails around a tranquil pond, and plenty of green space. Located just steps from FarmBoy, a grocery store, pharmacy, fast food restaurants, Tim Hortons, and Montfort Hospital, this condo provides everything you need within walking distance—no car required! 1 parking spot included. Hurry and take advantage before someone beats you to do. 24 hours' notice is required for viewings. Call today., Flooring: Hardwood (id:19720)
Property Details
| MLS® Number | X10423134 |
| Property Type | Single Family |
| Neigbourhood | Viscount Alexander Park |
| Community Name | 3103 - Viscount Alexander Park |
| Amenities Near By | Public Transit, Park |
| Community Features | Pet Restrictions, Community Centre |
| Parking Space Total | 1 |
| Pool Type | Indoor Pool, Outdoor Pool, Indoor Pool, Outdoor Pool |
| Structure | Tennis Court |
Building
| Bathroom Total | 1 |
| Bedrooms Above Ground | 1 |
| Bedrooms Total | 1 |
| Amenities | Sauna, Visitor Parking |
| Appliances | Dryer, Hood Fan, Microwave, Refrigerator, Stove, Washer |
| Cooling Type | Window Air Conditioner |
| Exterior Finish | Brick |
| Heating Fuel | Electric |
| Heating Type | Baseboard Heaters |
| Type | Apartment |
| Utility Water | Municipal Water |
Land
| Acreage | No |
| Land Amenities | Public Transit, Park |
| Zoning Description | Residential |
Rooms
| Level | Type | Length | Width | Dimensions |
|---|---|---|---|---|
| Main Level | Foyer | 2.61 m | 0.99 m | 2.61 m x 0.99 m |
| Main Level | Kitchen | 3.09 m | 2.51 m | 3.09 m x 2.51 m |
| Main Level | Living Room | 4.21 m | 3.58 m | 4.21 m x 3.58 m |
| Main Level | Primary Bedroom | 3.55 m | 3.4 m | 3.55 m x 3.4 m |
| Main Level | Bathroom | 2.54 m | 1.7 m | 2.54 m x 1.7 m |
| Main Level | Other | 2.87 m | 2.46 m | 2.87 m x 2.46 m |
| Main Level | Other | 2.54 m | 1.7 m | 2.54 m x 1.7 m |
Interested?
Contact us for more information

Michel Brissette
Broker
www.teambrissette.com/
210 Centrum Blvd Unit 118
Orleans, Ontario K1E 3V7
(613) 686-6336






























