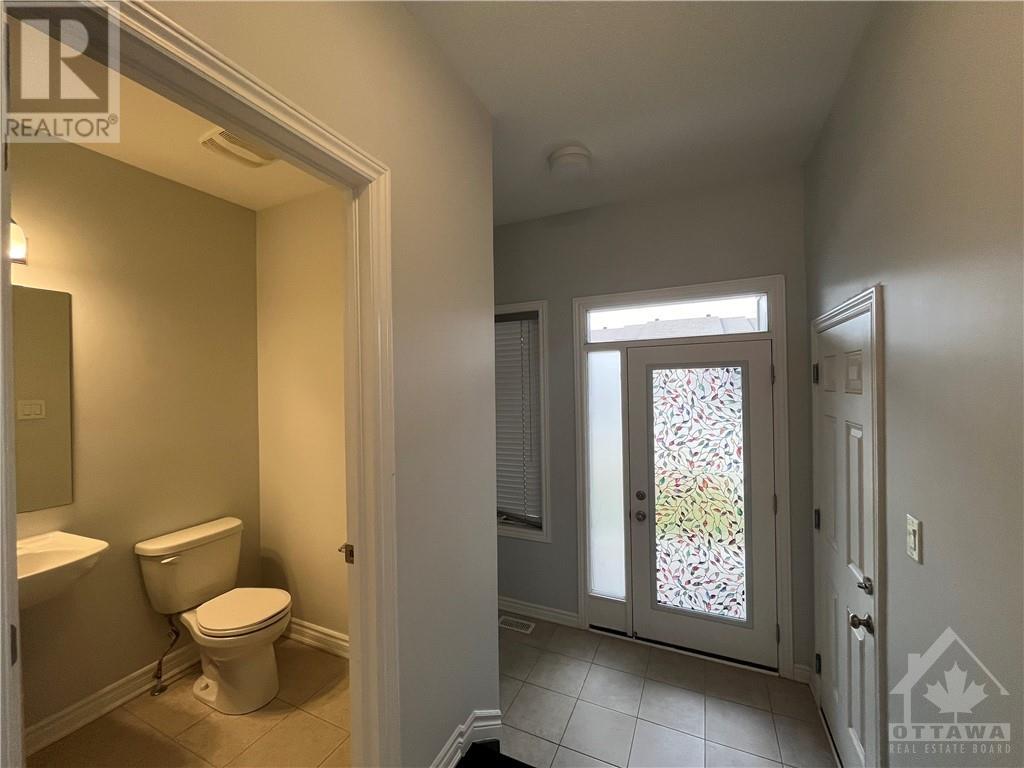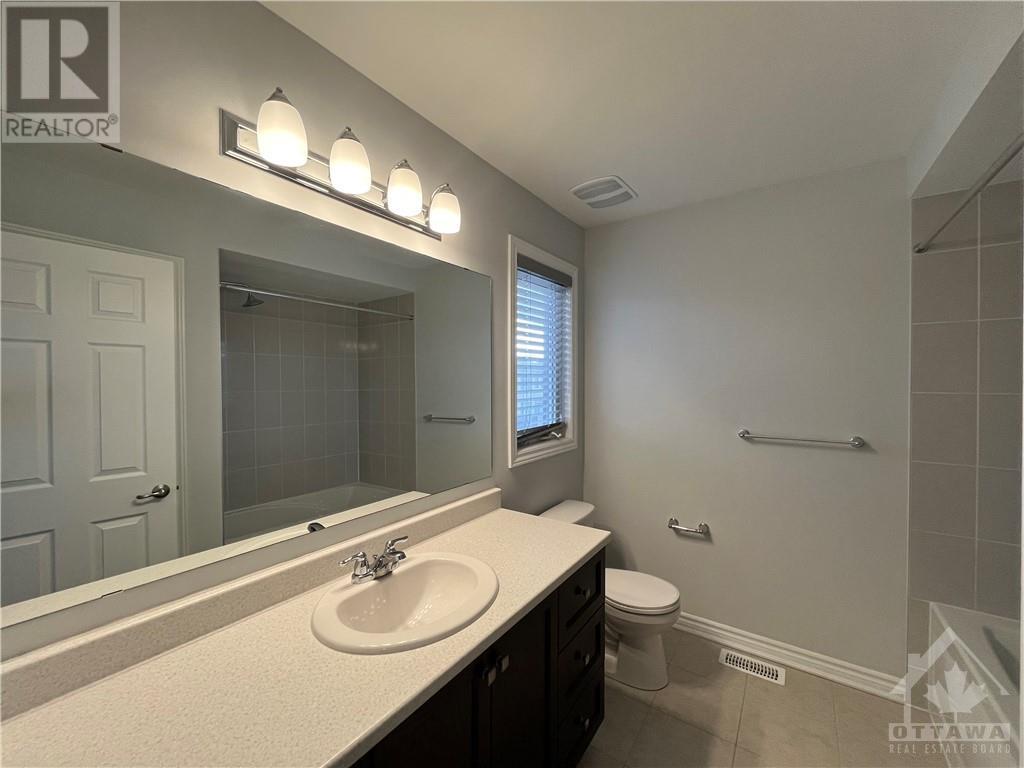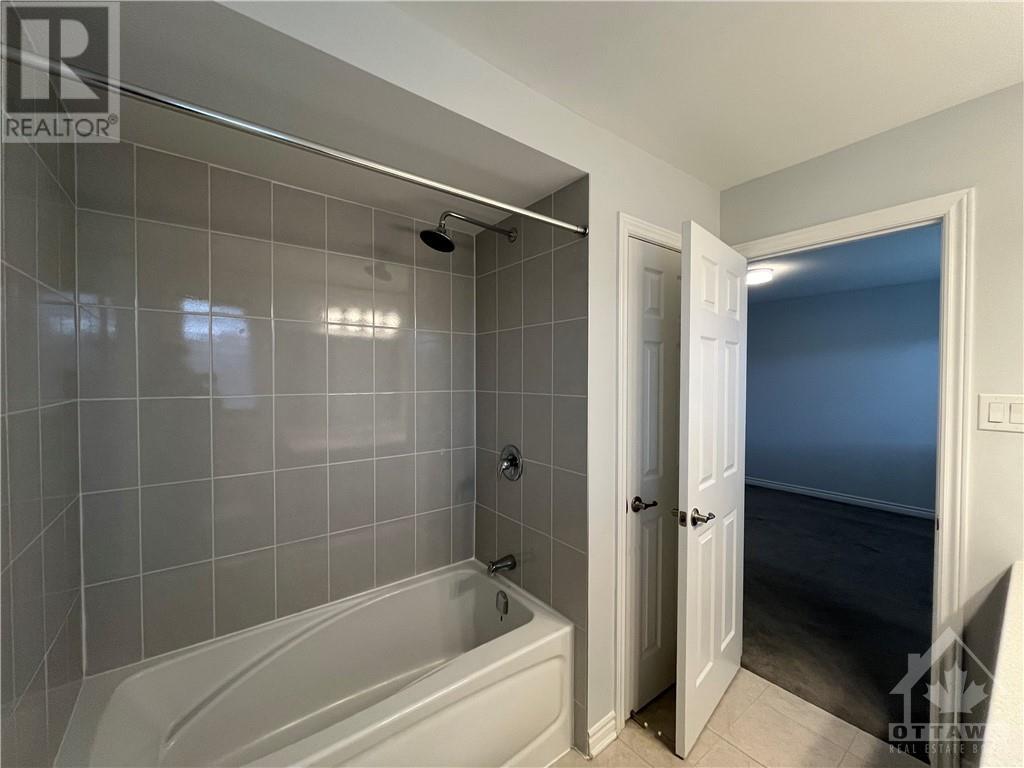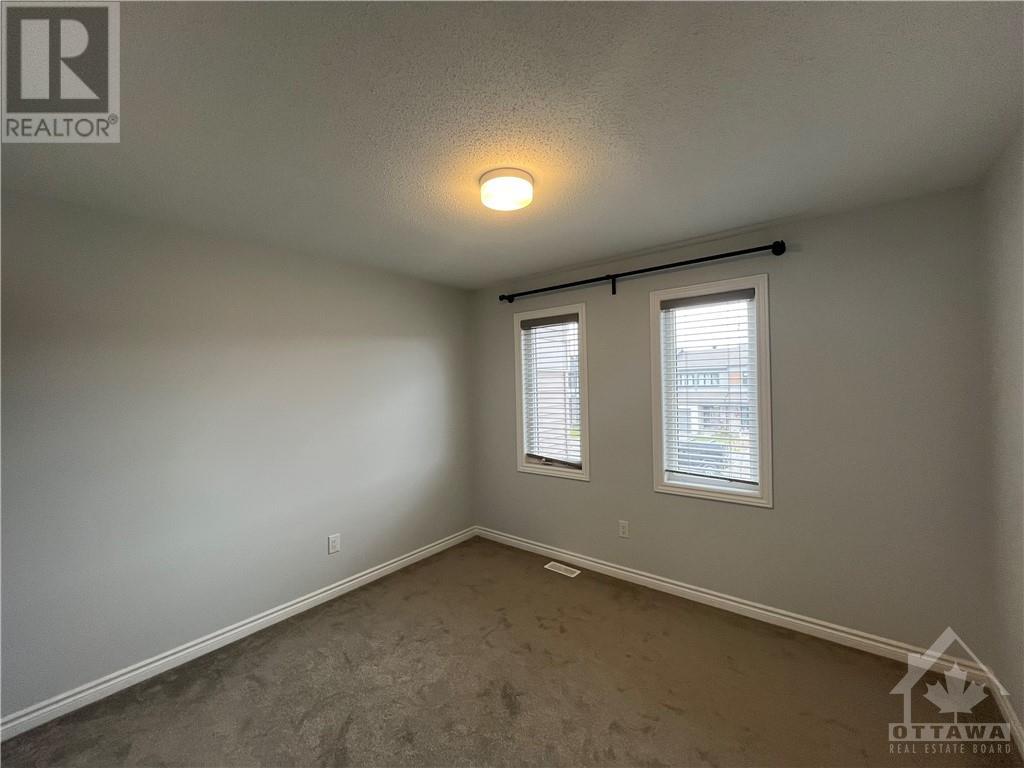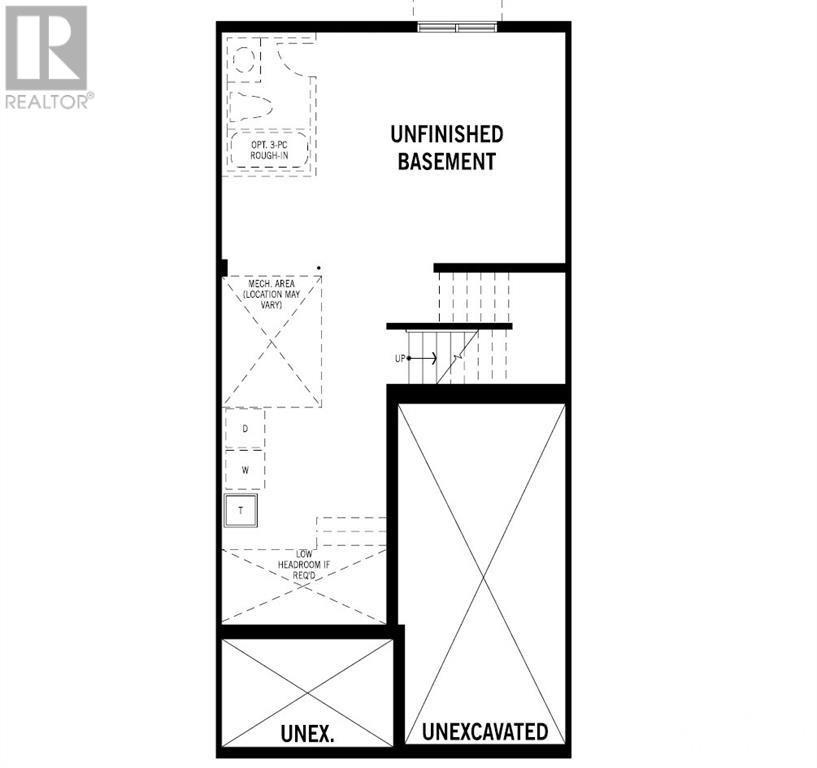412 Cope Drive Ottawa, Ontario K2V 0P8
$2,500 Monthly
This lovely well maintained townhome offers a spacious, open-concept layout with a bright and inviting atmosphere. The main floor boasts 9-foot ceilings, creating a sense of openness and light. The large kitchen island is perfect for entertaining and everyday living, while the stainless steel appliances add a sleek, modern touch. Upstairs, you'll find three generously sized bedrooms, including a primary suite with a walk-in closet and an ensuite bathroom for added convenience and privacy. This home combines comfort and style, making it a perfect choice for anyone looking for a cozy yet contemporary living space. Close to public transit, Schools. Shoping plaza close by. Rental application, Full credit report, Pay stub, reference letter/Notice of assessment/job letter are required. (id:19720)
Property Details
| MLS® Number | 1419606 |
| Property Type | Single Family |
| Neigbourhood | Description: Kanata - Emerald |
| Parking Space Total | 2 |
Building
| Bathroom Total | 3 |
| Bedrooms Above Ground | 3 |
| Bedrooms Total | 3 |
| Amenities | Laundry - In Suite |
| Appliances | Refrigerator, Dishwasher, Dryer, Stove, Washer |
| Basement Development | Unfinished |
| Basement Type | Full (unfinished) |
| Constructed Date | 2020 |
| Cooling Type | Central Air Conditioning |
| Exterior Finish | Brick, Siding |
| Flooring Type | Wall-to-wall Carpet, Mixed Flooring |
| Half Bath Total | 1 |
| Heating Fuel | Natural Gas |
| Heating Type | Forced Air |
| Stories Total | 2 |
| Type | Row / Townhouse |
| Utility Water | Municipal Water |
Parking
| Attached Garage |
Land
| Acreage | No |
| Sewer | Municipal Sewage System |
| Size Irregular | * Ft X * Ft |
| Size Total Text | * Ft X * Ft |
| Zoning Description | Residential |
Rooms
| Level | Type | Length | Width | Dimensions |
|---|---|---|---|---|
| Second Level | Primary Bedroom | 11'0" x 16'7" | ||
| Second Level | Bedroom | 9'2" x 10'0" | ||
| Second Level | Bedroom | 10'0" x 10'3" | ||
| Main Level | Dining Room | 10'6" x 10'0" | ||
| Main Level | Kitchen | 9'0" x 16'7" | ||
| Main Level | Great Room | 10'6" x 16'0" |
https://www.realtor.ca/real-estate/27627188/412-cope-drive-ottawa-description-kanata-emerald
Interested?
Contact us for more information
Wang Meng
Salesperson
www.wangmeng.ca/

3101 Strandherd Drive, Suite 4
Ottawa, Ontario K2G 4R9
(613) 825-7653
(613) 825-8762
www.teamrealty.ca



