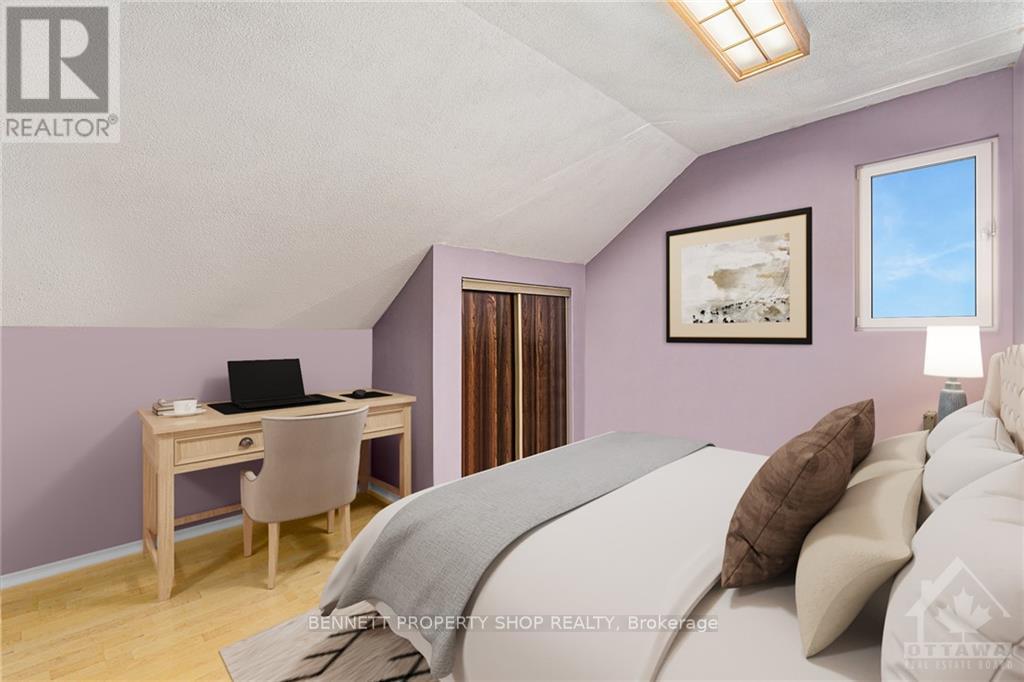412 Montreal Road Ottawa, Ontario K1K 0V4
$999,990
Opportunity! Opportunity! Opportunity! Just minutes from downtown, this double lot has a 3 bedroom, 2 bathroom detached home, a separate garage/workshop and lots of potential. Run your own home business, rent out the shop to pay the house mortgage, rent out all the buildings or use the land for a grander development project. Tons of charm in the well-maintained home with upgrades over the years. 24 hours irrevocable on all offers. (id:19720)
Property Details
| MLS® Number | X9521051 |
| Property Type | Single Family |
| Neigbourhood | Vanier |
| Community Name | 3404 - Vanier |
| Amenities Near By | Public Transit, Park |
| Easement | Unknown |
| Parking Space Total | 6 |
Building
| Bathroom Total | 2 |
| Bedrooms Above Ground | 3 |
| Bedrooms Total | 3 |
| Appliances | Dishwasher, Dryer, Stove, Washer, Refrigerator |
| Basement Development | Unfinished |
| Basement Type | Full (unfinished) |
| Construction Style Attachment | Detached |
| Cooling Type | Central Air Conditioning |
| Exterior Finish | Brick, Vinyl Siding |
| Foundation Type | Concrete |
| Half Bath Total | 1 |
| Heating Fuel | Natural Gas |
| Heating Type | Forced Air |
| Stories Total | 2 |
| Type | House |
| Utility Water | Municipal Water |
Land
| Acreage | No |
| Land Amenities | Public Transit, Park |
| Sewer | Sanitary Sewer |
| Size Depth | 94 Ft ,10 In |
| Size Frontage | 73 Ft ,3 In |
| Size Irregular | 73.25 X 94.85 Ft ; 1 |
| Size Total Text | 73.25 X 94.85 Ft ; 1|under 1/2 Acre |
| Zoning Description | Res/tm |
Rooms
| Level | Type | Length | Width | Dimensions |
|---|---|---|---|---|
| Second Level | Bedroom | 3.27 m | 4.01 m | 3.27 m x 4.01 m |
| Second Level | Bedroom | 3.63 m | 4.01 m | 3.63 m x 4.01 m |
| Second Level | Primary Bedroom | 6.24 m | 3.58 m | 6.24 m x 3.58 m |
| Second Level | Bathroom | 2.28 m | 2.08 m | 2.28 m x 2.08 m |
| Lower Level | Other | 3.45 m | 9.09 m | 3.45 m x 9.09 m |
| Main Level | Foyer | 2.48 m | 3.04 m | 2.48 m x 3.04 m |
| Main Level | Other | 3.4 m | 2.23 m | 3.4 m x 2.23 m |
| Main Level | Bathroom | 0.99 m | 2.94 m | 0.99 m x 2.94 m |
| Main Level | Living Room | 5.94 m | 5.23 m | 5.94 m x 5.23 m |
| Main Level | Sitting Room | 3.55 m | 4.01 m | 3.55 m x 4.01 m |
| Main Level | Kitchen | 3.45 m | 4.01 m | 3.45 m x 4.01 m |
| Main Level | Other | 2.94 m | 1.47 m | 2.94 m x 1.47 m |
Utilities
| Natural Gas Available | Available |
https://www.realtor.ca/real-estate/27494084/412-montreal-road-ottawa-3404-vanier
Contact Us
Contact us for more information

Marnie Bennett
Broker
www.bennettpros.com/
www.facebook.com/BennettPropertyShop/
twitter.com/Bennettpros
www.linkedin.com/company/bennett-real-estate-professionals/
1194 Carp Rd
Ottawa, Ontario K2S 1B9
(613) 233-8606
(613) 383-0388
Diane Tuplin
Salesperson
1194 Carp Rd
Ottawa, Ontario K2S 1B9
(613) 233-8606
(613) 383-0388

Gregory Blok
Broker of Record
www.bennettpros.com/
1194 Carp Rd
Ottawa, Ontario K2S 1B9
(613) 670-0169
(613) 383-0400































