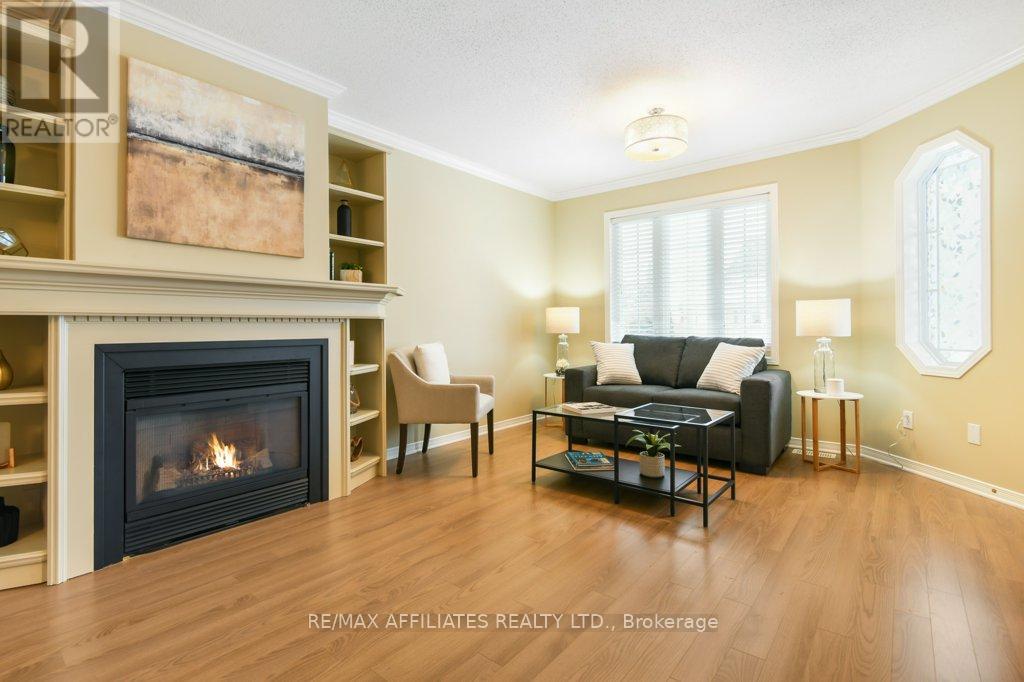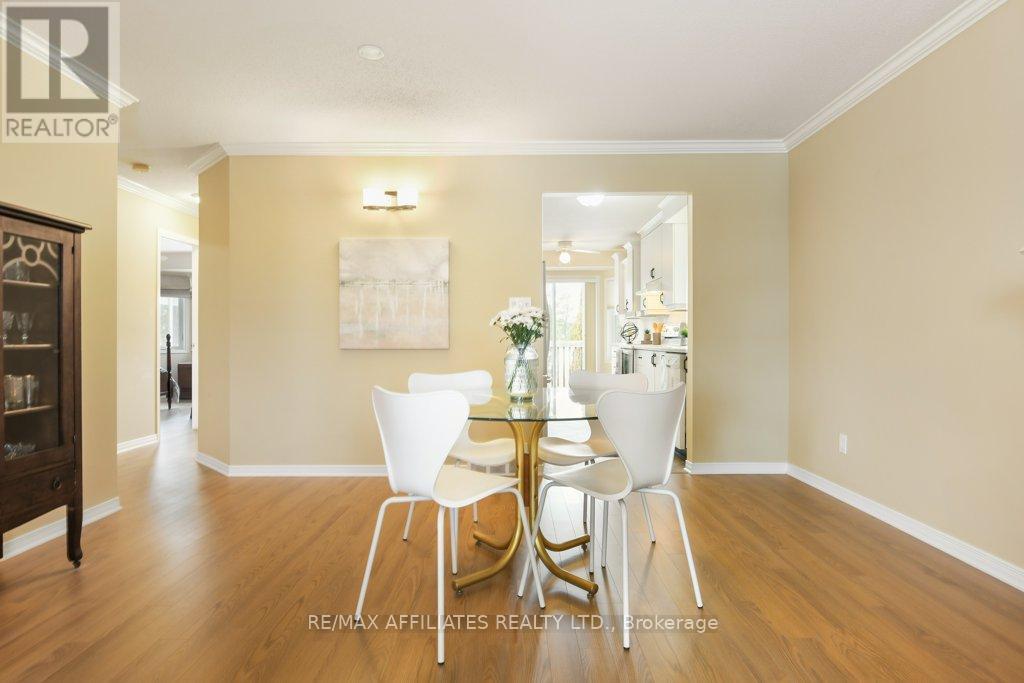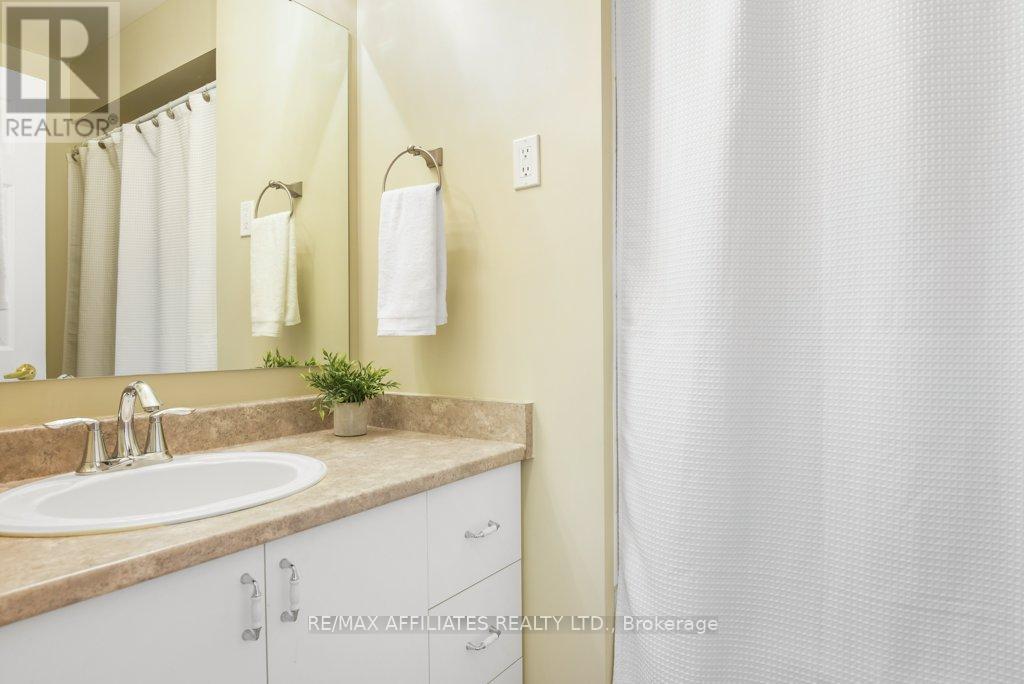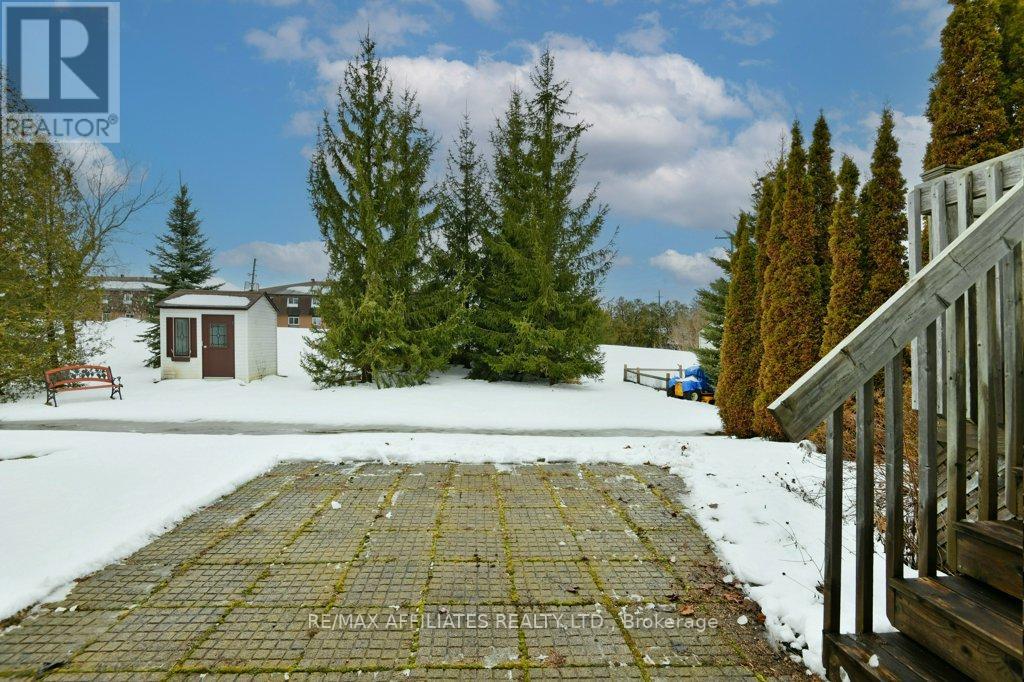414 Flora Street Carleton Place, Ontario K7C 3M9
$550,000
This move-in ready 2-bedroom, 2-bathroom bungalow townhome in the heart of Carleton Place offers a prime location and functional layout . The open-concept living and dining area is warm and inviting, with a gas fireplace serving as the central focal point. The galley-style kitchen includes a bright eat-in area and patio doors leading to the backyard, creating an ideal space for both everyday meals and entertaining. A main-floor laundry area, conveniently located in the mudroom, offers direct access to the single-car garage, while the paved driveway provides additional parking for two vehicles. The lower level expands the living space with a large family room, ample storage, and an additional 3-piece bathroom. Situated within walking distance of schools, parks, and downtown Carleton Place, this home provides easy access to local shops, restaurants, and community amenities. With a great location and a well-designed layout, this townhome is move-in ready schedule your private viewing today. (id:19720)
Open House
This property has open houses!
2:00 pm
Ends at:4:00 pm
2:00 pm
Ends at:4:00 pm
Property Details
| MLS® Number | X12054540 |
| Property Type | Single Family |
| Community Name | 909 - Carleton Place |
| Parking Space Total | 3 |
Building
| Bathroom Total | 2 |
| Bedrooms Above Ground | 2 |
| Bedrooms Total | 2 |
| Amenities | Fireplace(s) |
| Appliances | Garage Door Opener Remote(s), Central Vacuum, Blinds, Dishwasher, Garage Door Opener, Hood Fan, Microwave, Stove, Refrigerator |
| Architectural Style | Bungalow |
| Basement Development | Finished |
| Basement Type | Full (finished) |
| Construction Style Attachment | Attached |
| Cooling Type | Central Air Conditioning |
| Exterior Finish | Vinyl Siding, Brick |
| Fireplace Present | Yes |
| Fireplace Total | 1 |
| Foundation Type | Poured Concrete |
| Heating Fuel | Natural Gas |
| Heating Type | Forced Air |
| Stories Total | 1 |
| Size Interior | 700 - 1,100 Ft2 |
| Type | Row / Townhouse |
| Utility Water | Municipal Water |
Parking
| Attached Garage | |
| Garage | |
| Inside Entry |
Land
| Acreage | No |
| Sewer | Sanitary Sewer |
| Size Depth | 209 Ft ,10 In |
| Size Frontage | 30 Ft ,4 In |
| Size Irregular | 30.4 X 209.9 Ft |
| Size Total Text | 30.4 X 209.9 Ft |
Rooms
| Level | Type | Length | Width | Dimensions |
|---|---|---|---|---|
| Basement | Family Room | 9.6774 m | 4.1402 m | 9.6774 m x 4.1402 m |
| Basement | Bathroom | 2.032 m | 2.6416 m | 2.032 m x 2.6416 m |
| Main Level | Foyer | 1.8034 m | 2.5146 m | 1.8034 m x 2.5146 m |
| Main Level | Living Room | 3.5814 m | 3.429 m | 3.5814 m x 3.429 m |
| Main Level | Dining Room | 3.5052 m | 4.2926 m | 3.5052 m x 4.2926 m |
| Main Level | Kitchen | 5.6642 m | 2.4892 m | 5.6642 m x 2.4892 m |
| Main Level | Laundry Room | 2.6416 m | 1.7272 m | 2.6416 m x 1.7272 m |
| Main Level | Bathroom | 1.8034 m | 2.2098 m | 1.8034 m x 2.2098 m |
| Main Level | Primary Bedroom | 4.3942 m | 3.3528 m | 4.3942 m x 3.3528 m |
| Main Level | Bedroom | 2.8956 m | 2.6416 m | 2.8956 m x 2.6416 m |
Utilities
| Sewer | Installed |
https://www.realtor.ca/real-estate/28103087/414-flora-street-carleton-place-909-carleton-place
Contact Us
Contact us for more information

Chantal Nephin
Salesperson
www.chantalnephin.com/
www.facebook.com/ChantalNephinRealEstate
twitter.com/@cnephin
www.linkedin.com/pub/chantal-nephin/53/10a/a5a
515 Mcneely Avenue, Unit 1-A
Carleton Place, Ontario K7C 0A8
(613) 257-4663
(613) 257-4673
www.remaxaffiliates.ca/








































