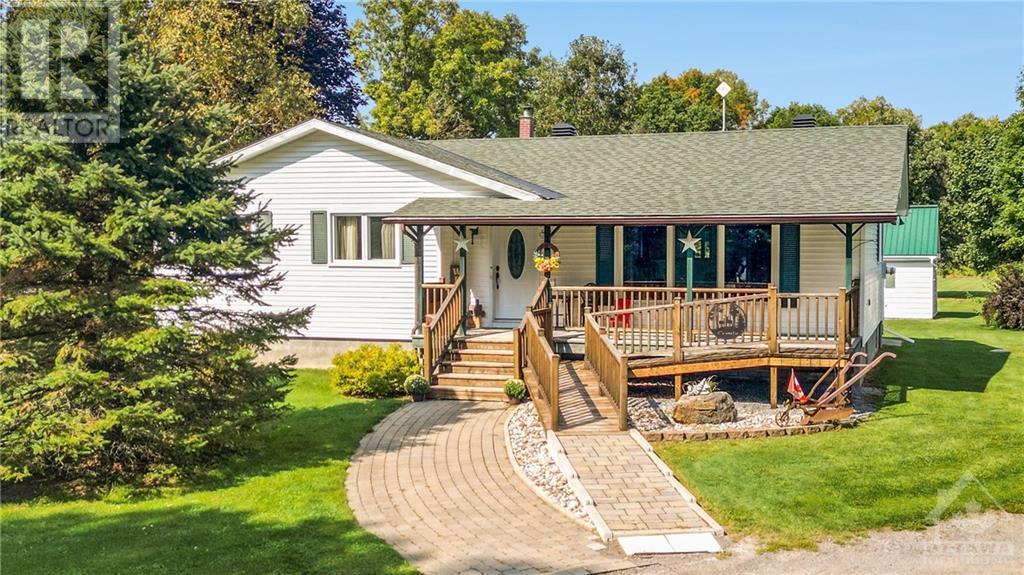4185 Panmure Road Kinburn, Ontario K0A 2H0
$725,000
Serene country property on a private 2.88-acre lot, just 25 minutes from Kanata and 5 km from HWY 417. This charming 3-bedroom, 2-bathroom bungalow features a covered front porch and a rear covered deck, perfect for enjoying the peaceful surroundings. Large eat-in kitchen with patio doors to deck. Laundry on main floor! The oversized double garage provides ample space, along with additional surface parking. Recent updates include hardwood on main floor, new roof 2018, A/C 2018, updated main bathroom 2020, 200-amp electrical panel 2014, replacement of windows and doors 2021, garage & shed tin roof 2014. A second outbuilding offers additional storage with a spacious shed. Ideal for those seeking tranquility close to the city. Pet & smoke free home. Full list of inclusions and exclusions, and other home information in listing attachments. Overnight notice for showings. 24 hours irrevocable on offers. All offers to have Schedule B attached, (copy in listing attachments) (id:19720)
Property Details
| MLS® Number | 1413180 |
| Property Type | Single Family |
| Neigbourhood | Kinburn / Carp |
| Communication Type | Internet Access |
| Features | Acreage, Private Setting, Ravine, Flat Site, Automatic Garage Door Opener |
| Parking Space Total | 10 |
| Road Type | Paved Road |
| Structure | Deck, Porch |
Building
| Bathroom Total | 2 |
| Bedrooms Above Ground | 3 |
| Bedrooms Total | 3 |
| Appliances | Refrigerator, Dishwasher, Dryer, Hood Fan, Stove, Washer, Alarm System |
| Architectural Style | Bungalow |
| Basement Development | Partially Finished |
| Basement Type | Full (partially Finished) |
| Constructed Date | 1974 |
| Construction Style Attachment | Detached |
| Cooling Type | Central Air Conditioning |
| Exterior Finish | Siding |
| Fixture | Drapes/window Coverings, Ceiling Fans |
| Flooring Type | Hardwood, Vinyl |
| Foundation Type | Block |
| Heating Fuel | Oil |
| Heating Type | Forced Air |
| Stories Total | 1 |
| Type | House |
| Utility Water | Drilled Well |
Parking
| Detached Garage | |
| Gravel |
Land
| Acreage | Yes |
| Sewer | Septic System |
| Size Depth | 500 Ft |
| Size Frontage | 250 Ft |
| Size Irregular | 2.88 |
| Size Total | 2.88 Ac |
| Size Total Text | 2.88 Ac |
| Zoning Description | Ag |
Rooms
| Level | Type | Length | Width | Dimensions |
|---|---|---|---|---|
| Basement | Recreation Room | 25'8" x 25'0" | ||
| Basement | Storage | Measurements not available | ||
| Main Level | Living Room | 18'8" x 12'0" | ||
| Main Level | Kitchen | 19'0" x 13'9" | ||
| Main Level | Primary Bedroom | 14'0" x 10'0" | ||
| Main Level | Bedroom | 10'4" x 9'2" | ||
| Main Level | Bedroom | 10'4" x 10'0" | ||
| Main Level | 4pc Bathroom | 8'5" x 6'5" | ||
| Main Level | 3pc Bathroom | 8'4" x 7'0" |
https://www.realtor.ca/real-estate/27454421/4185-panmure-road-kinburn-kinburn-carp
Interested?
Contact us for more information

Elizabeth Stokely
Salesperson
https://www.youtube.com/embed/RnKUKzx73hA
sellinginthecity.ca/
https://www.facebook.com/stokelyelizabeth/
https://ca.linkedin.com/in/stokelyelizabeth
700 Eagleson Road, Suite 105
Ottawa, Ontario K2M 2G9
(613) 663-2720
(613) 592-9701
www.hallmarkottawa.com/

































