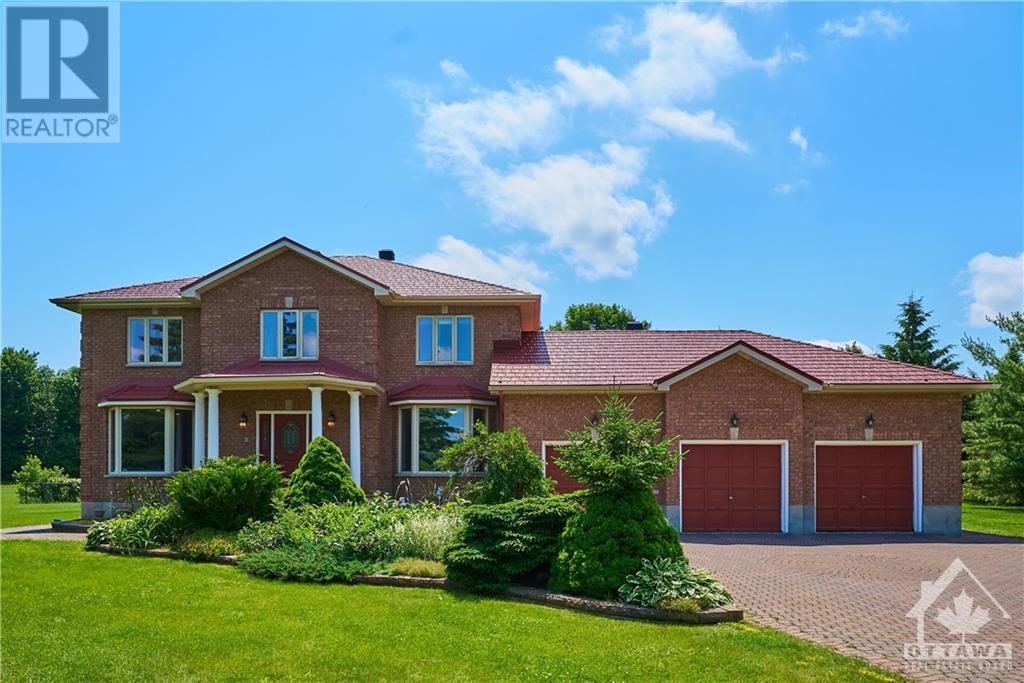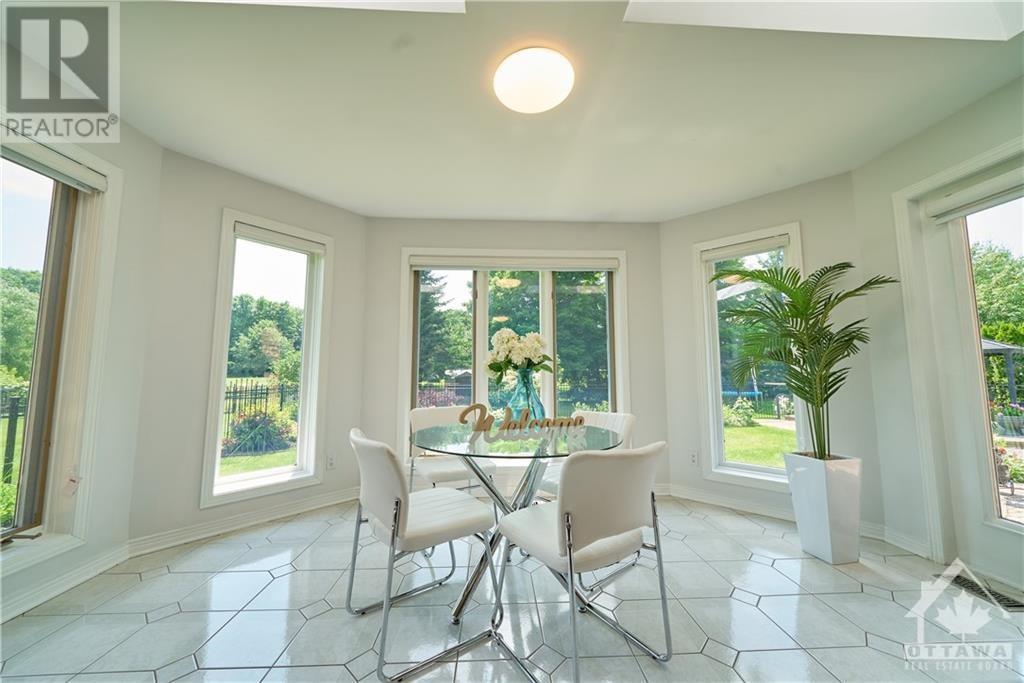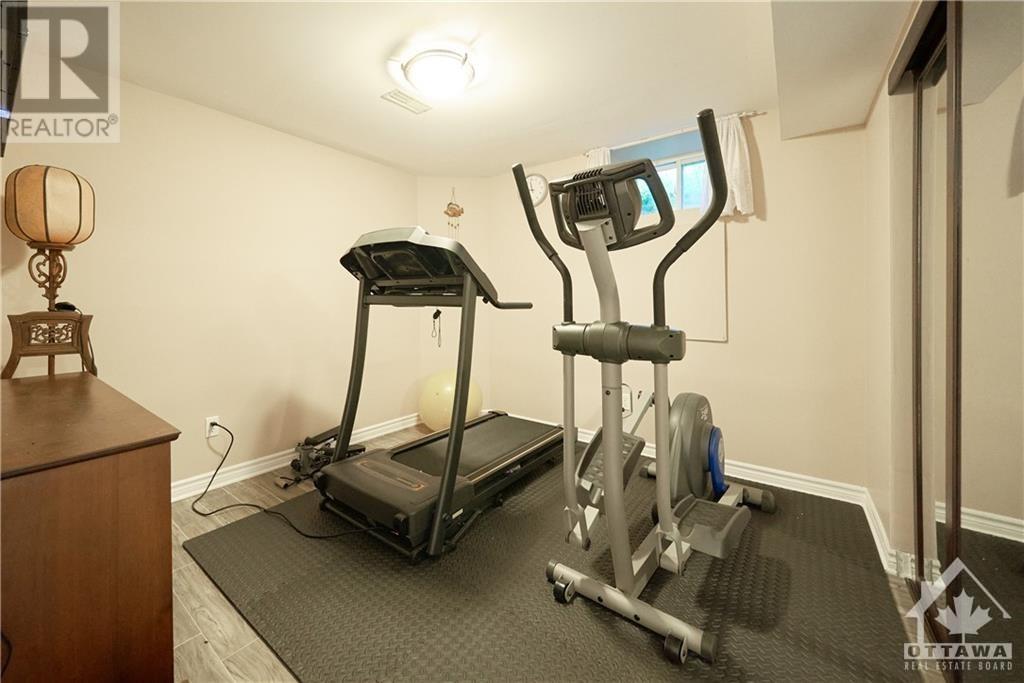42 Marchbrook Circle Ottawa, Ontario K2W 1A1
$1,690,000
Tranquillity & Luxury in Emerald March Estates! Close to the Kanata High Tech Park & top schools! This exceptional custom home on a 2-acre lot features a full brick exterior, 3-car garage, expanded driveway & high-quality metal roof with a lifetime warranty! Inside, the grand 3-level foyer sets a luxurious tone. The main floor includes a spacious office with double French doors and an open living & dining room which is perfect for entertaining. The renovated kitchen boasts gorgeous granite countertops & a bright eating area with skylights! The elegant curved staircase w/ skylight leads to the 2nd level featuring newly installed hardwood flooring, 4 spacious bedrooms & 2 full bathrooms. The fully finished basement with a SEPARATE entrance from the garage features a kitchenette, full bath, Sauna, bedroom & huge recreation area w/ fireplace. Efficient Geothermal Heating! Relax in the peaceful yard and enjoy the beautiful garden, a true sanctuary for body, mind, and soul! (id:19720)
Property Details
| MLS® Number | X9519068 |
| Property Type | Single Family |
| Neigbourhood | Emeral March Estates |
| Community Name | 9009 - Kanata - Rural Kanata (Central) |
| Amenities Near By | Public Transit |
| Features | Wooded Area |
| Parking Space Total | 12 |
Building
| Bathroom Total | 4 |
| Bedrooms Above Ground | 4 |
| Bedrooms Below Ground | 1 |
| Bedrooms Total | 5 |
| Amenities | Fireplace(s) |
| Appliances | Water Treatment, Dishwasher, Dryer, Hood Fan, Refrigerator, Washer |
| Basement Development | Finished |
| Basement Type | Full (finished) |
| Construction Style Attachment | Detached |
| Cooling Type | Central Air Conditioning, Air Exchanger |
| Exterior Finish | Brick |
| Fireplace Present | Yes |
| Fireplace Total | 2 |
| Foundation Type | Concrete |
| Half Bath Total | 1 |
| Stories Total | 2 |
| Type | House |
Parking
| Attached Garage | |
| Inside Entry |
Land
| Acreage | Yes |
| Fence Type | Fenced Yard |
| Land Amenities | Public Transit |
| Sewer | Septic System |
| Size Depth | 343 Ft |
| Size Frontage | 218 Ft ,11 In |
| Size Irregular | 218.93 X 343.01 Ft ; 1 |
| Size Total Text | 218.93 X 343.01 Ft ; 1|2 - 4.99 Acres |
| Zoning Description | Residential |
Rooms
| Level | Type | Length | Width | Dimensions |
|---|---|---|---|---|
| Second Level | Bathroom | Measurements not available | ||
| Second Level | Bedroom | 3.65 m | 3.47 m | 3.65 m x 3.47 m |
| Second Level | Bedroom | 3.65 m | 2.79 m | 3.65 m x 2.79 m |
| Second Level | Bathroom | Measurements not available | ||
| Second Level | Primary Bedroom | 7.97 m | 3.78 m | 7.97 m x 3.78 m |
| Second Level | Bedroom | 4.26 m | 3.65 m | 4.26 m x 3.65 m |
| Second Level | Other | Measurements not available | ||
| Lower Level | Other | Measurements not available | ||
| Lower Level | Recreational, Games Room | 9.75 m | 4.26 m | 9.75 m x 4.26 m |
| Main Level | Family Room | 6.7 m | 3.96 m | 6.7 m x 3.96 m |
| Main Level | Foyer | 4.57 m | 4.26 m | 4.57 m x 4.26 m |
| Main Level | Dining Room | 4.87 m | 3.65 m | 4.87 m x 3.65 m |
| Main Level | Kitchen | 7.01 m | 4.87 m | 7.01 m x 4.87 m |
| Main Level | Den | 4.26 m | 3.7 m | 4.26 m x 3.7 m |
| Main Level | Laundry Room | Measurements not available | ||
| Main Level | Bathroom | Measurements not available | ||
| Main Level | Dining Room | 5.18 m | 3.65 m | 5.18 m x 3.65 m |
| Main Level | Living Room | 5.79 m | 3.65 m | 5.79 m x 3.65 m |
Interested?
Contact us for more information

Helen Tang
Salesperson
www.helentang.ca/

2148 Carling Ave., Units 5 & 6
Ottawa, Ontario K2A 1H1
(613) 829-1818

Zyaire Zhang
Salesperson

2148 Carling Ave., Units 5 & 6
Ottawa, Ontario K2A 1H1
(613) 829-1818

































