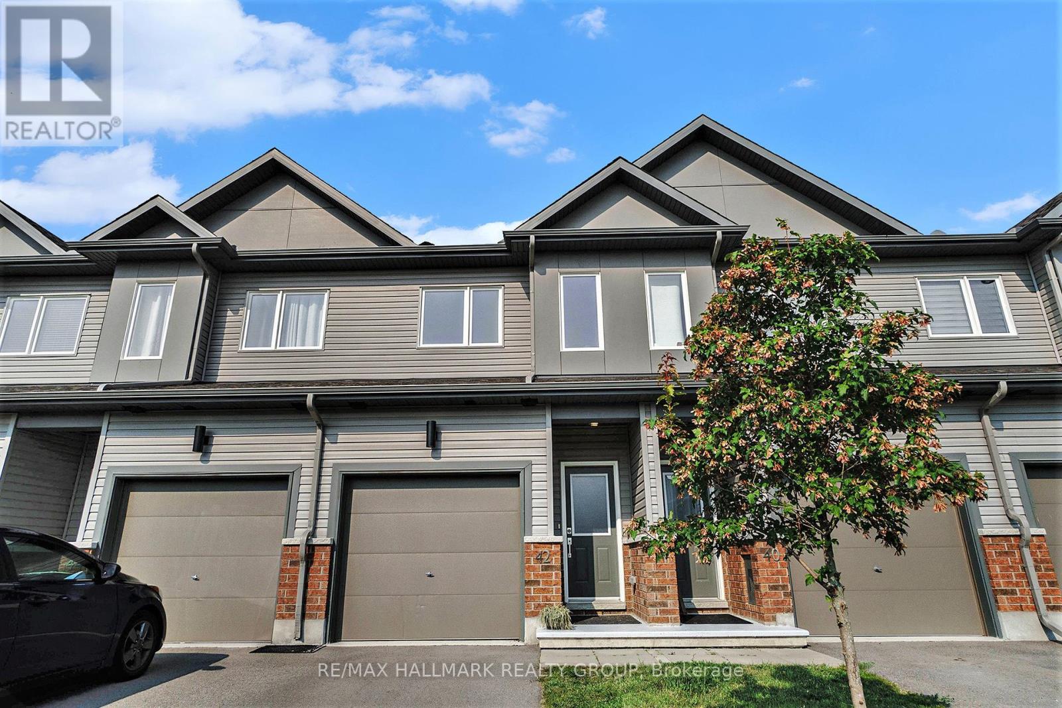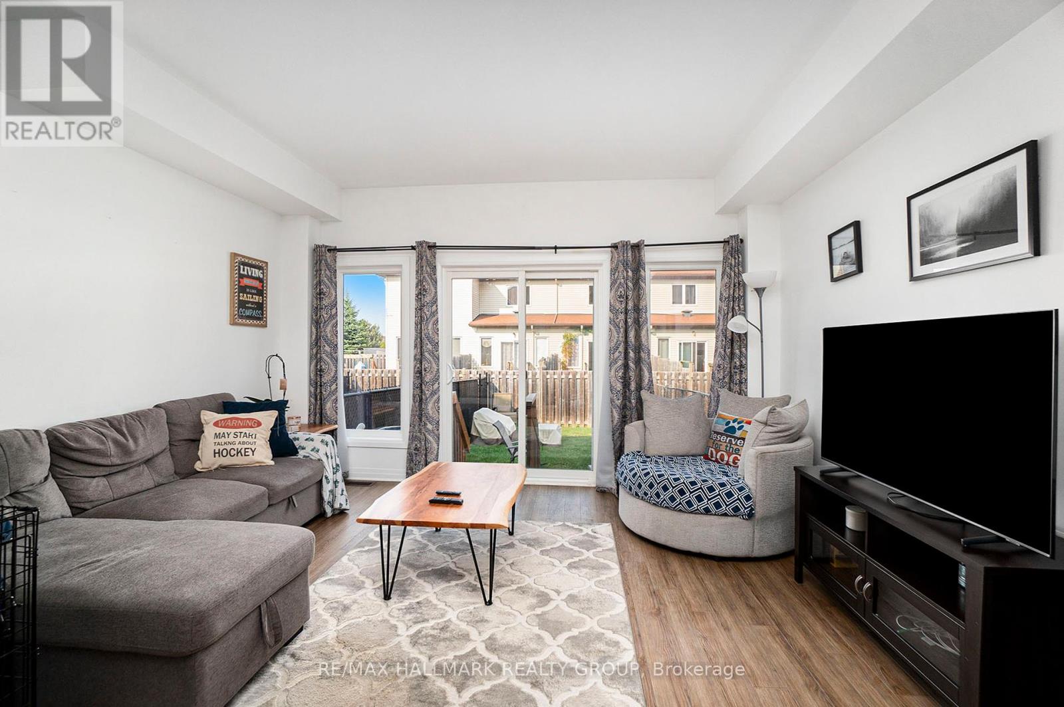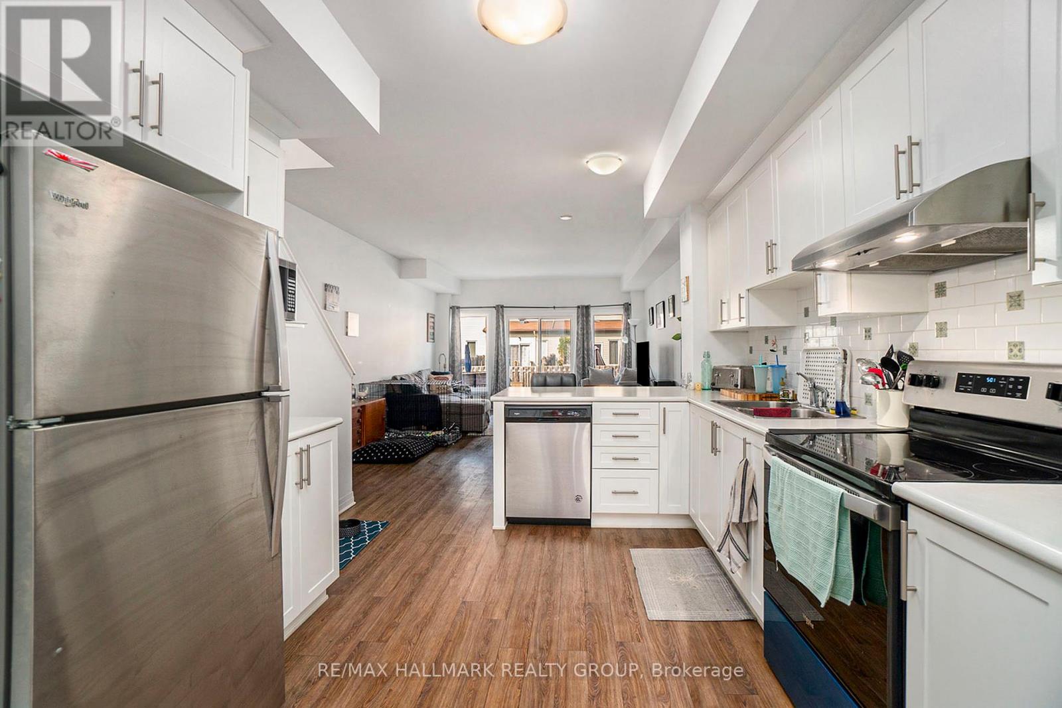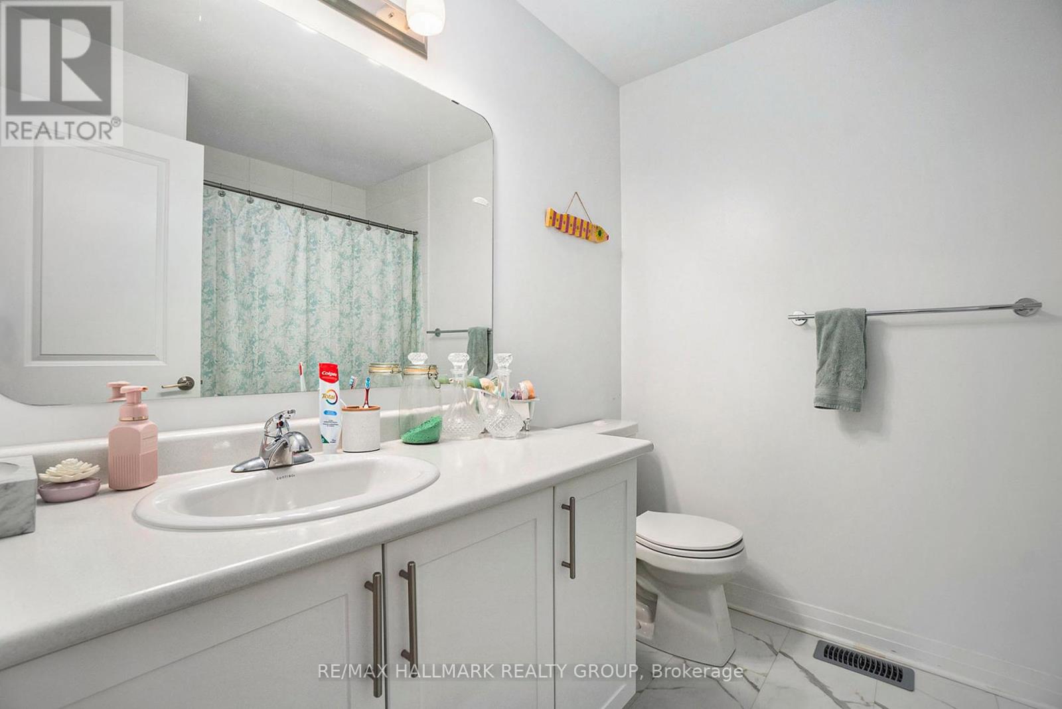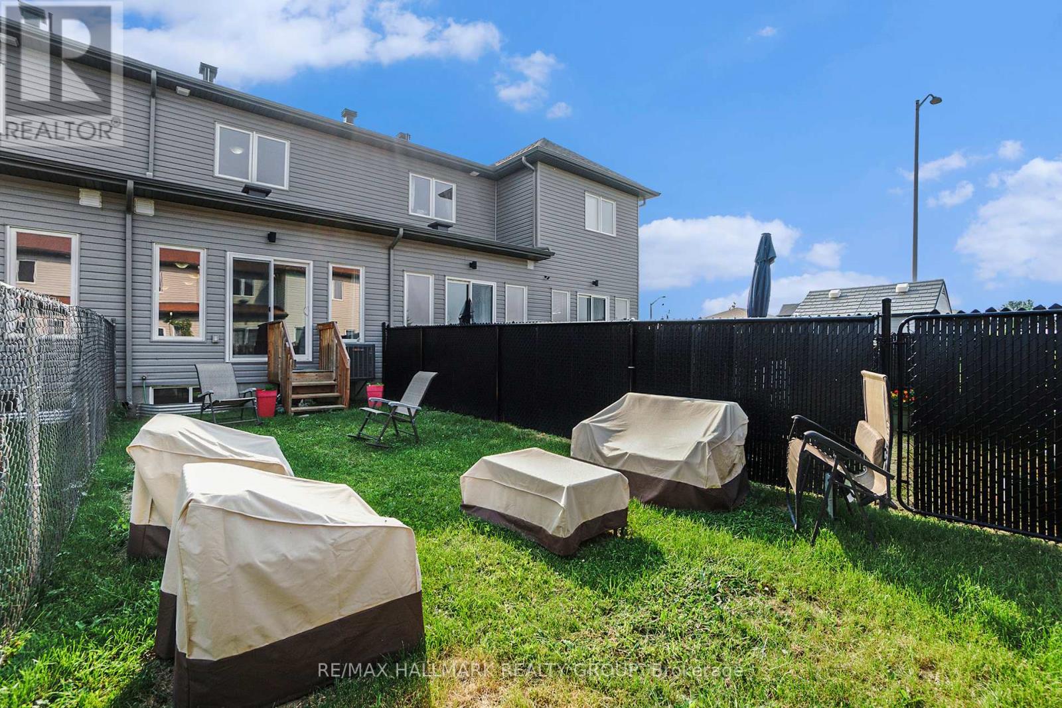42 Mona Mcbride Drive Arnprior, Ontario K7S 0C6
$2,450 Monthly
Welcome to 42 Mona McBride Drive! Located in the highly sought-after Callahan Estates neighborhood of Arnprior, this 3-bedroom, 3.5-bathroom home is ideal for creating cherished memories with your family. Step into a welcoming foyer that leads to a stunning kitchen and spacious living area bathed in natural light from large windows. The main floor also features a convenient powder room and access to a fully fenced backyard, perfect for outdoor enjoyment. Upstairs, discover two well-sized bedrooms and two full bathrooms, including a primary bedroom with an additional closet and a beautiful ensuite featuring a walk-in shower. The finished basement offers additional living space, complete with a cozy bedroom, a recreational room, a third full bathroom, and a laundry/storage area. This home includes a purchased hot water tank and air exchanger (ERV), ensuring peace of mind without rental concerns. Enjoy excellent curb appeal, two parking spots with a single driveway + single-car garage, and proximity to schools, grocery stores, and restaurants, with Kanata just a quick 30-minute drive away. (id:19720)
Property Details
| MLS® Number | X12063835 |
| Property Type | Single Family |
| Community Name | 550 - Arnprior |
| Parking Space Total | 2 |
Building
| Bathroom Total | 4 |
| Bedrooms Above Ground | 2 |
| Bedrooms Below Ground | 1 |
| Bedrooms Total | 3 |
| Age | 6 To 15 Years |
| Appliances | Water Heater, Dishwasher, Dryer, Hood Fan, Microwave, Stove, Washer, Refrigerator |
| Basement Development | Finished |
| Basement Type | Full (finished) |
| Construction Style Attachment | Attached |
| Cooling Type | Central Air Conditioning, Air Exchanger |
| Exterior Finish | Vinyl Siding, Brick |
| Foundation Type | Poured Concrete |
| Half Bath Total | 1 |
| Heating Fuel | Natural Gas |
| Heating Type | Forced Air |
| Stories Total | 2 |
| Size Interior | 1,100 - 1,500 Ft2 |
| Type | Row / Townhouse |
| Utility Water | Municipal Water |
Parking
| Attached Garage | |
| Garage |
Land
| Acreage | No |
| Sewer | Sanitary Sewer |
| Size Depth | 116 Ft |
| Size Frontage | 15 Ft |
| Size Irregular | 15 X 116 Ft |
| Size Total Text | 15 X 116 Ft |
Rooms
| Level | Type | Length | Width | Dimensions |
|---|---|---|---|---|
| Second Level | Primary Bedroom | 4.34 m | 4.27 m | 4.34 m x 4.27 m |
| Second Level | Bathroom | Measurements not available | ||
| Second Level | Bedroom 2 | 4.34 m | 4.42 m | 4.34 m x 4.42 m |
| Second Level | Bathroom | Measurements not available | ||
| Basement | Bedroom 3 | 4.34 m | 3.22 m | 4.34 m x 3.22 m |
| Basement | Bathroom | Measurements not available | ||
| Basement | Utility Room | Measurements not available | ||
| Basement | Recreational, Games Room | 4.34 m | 5.51 m | 4.34 m x 5.51 m |
| Main Level | Foyer | 1.27 m | 3.63 m | 1.27 m x 3.63 m |
| Main Level | Kitchen | 3.3 m | 3.66 m | 3.3 m x 3.66 m |
| Main Level | Dining Room | 4.34 m | 3.09 m | 4.34 m x 3.09 m |
| Main Level | Living Room | 4.34 m | 3.02 m | 4.34 m x 3.02 m |
https://www.realtor.ca/real-estate/28125072/42-mona-mcbride-drive-arnprior-550-arnprior
Contact Us
Contact us for more information

Natasha Young
Salesperson
homewithnatasha.com/
www.facebook.com/homewithnatashayoung
610 Bronson Avenue
Ottawa, Ontario K1S 4E6
(613) 236-5959
(613) 236-1515
www.hallmarkottawa.com/


