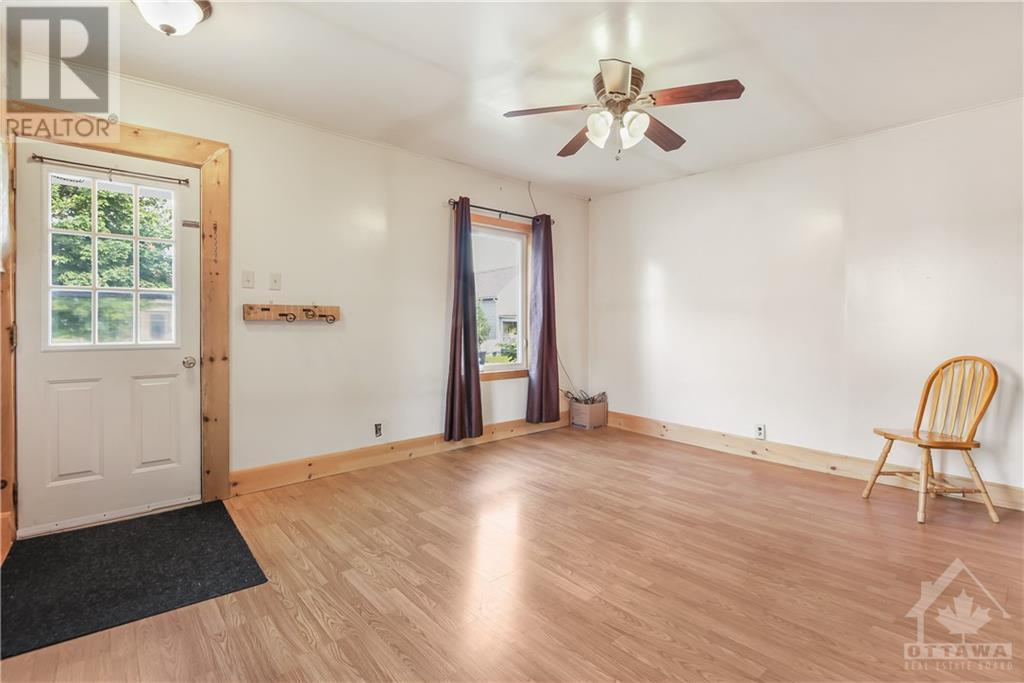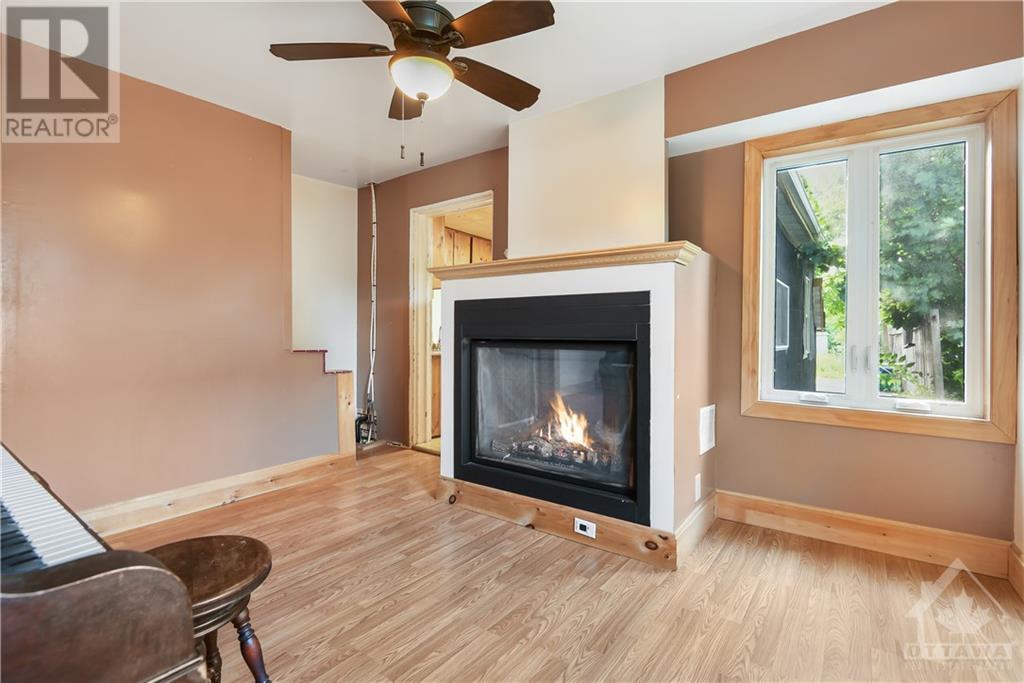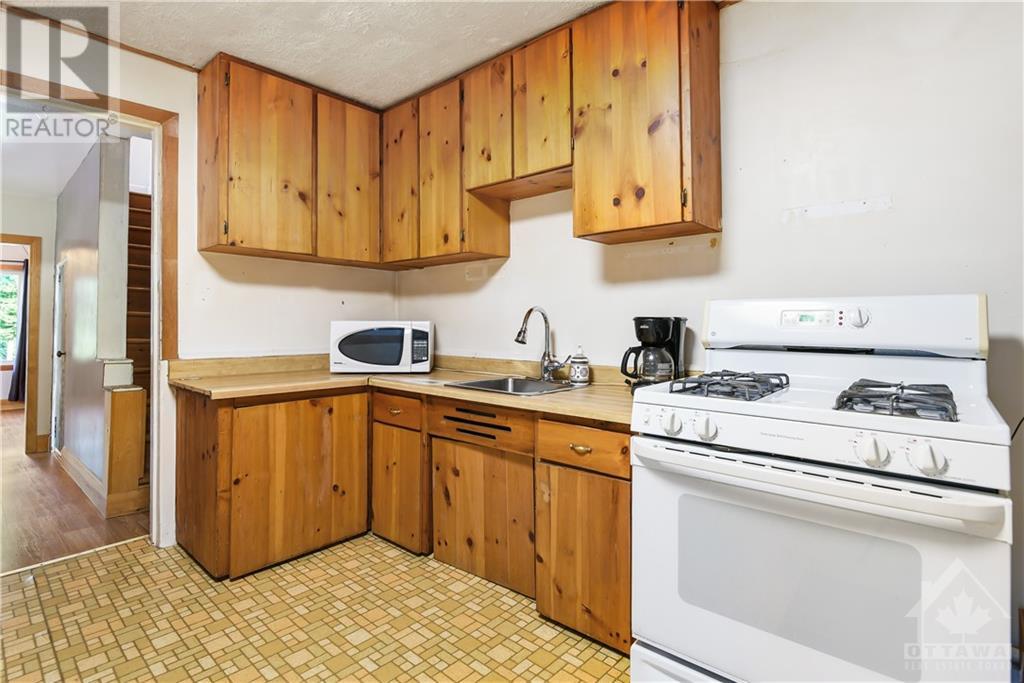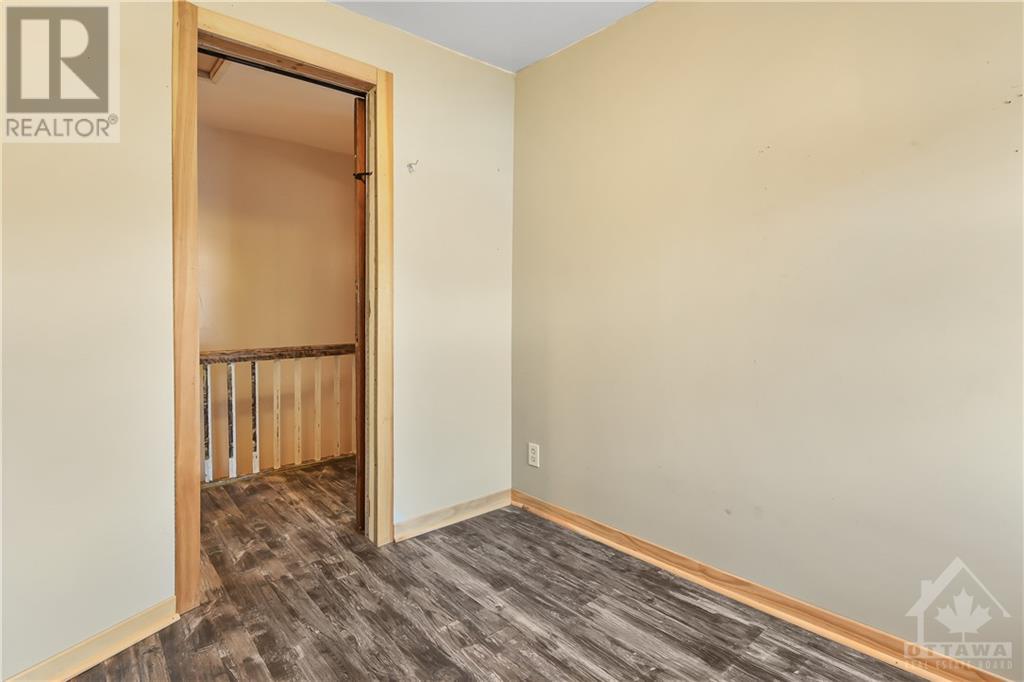42 Montague Street Smiths Falls, Ontario K7A 2M1
$199,999
Flooring: Vinyl, Welcome to 42 Montague Street. This affordable 2 bedroom semi detached home has had many updates in the last few years, including windows, doors, flooring and a renovated bathroom. Ideally located close to downtown and within walking distance to stores and restaurants. There is a large partially fenced back yard, deck and an insulated mud room. Home is very energy efficient with low monthly utility costs. Dining room has a gorgeous gas fire place that serves as the primary source of heat. If you are looking for your first home or an investment property in a growing sensational town here is your chance!, Flooring: Linoleum, Flooring: Laminate (id:19720)
Property Details
| MLS® Number | X9517563 |
| Property Type | Single Family |
| Neigbourhood | Smiths Falls |
| Community Name | 901 - Smiths Falls |
| Amenities Near By | Park |
| Parking Space Total | 1 |
| Structure | Deck |
Building
| Bathroom Total | 1 |
| Bedrooms Above Ground | 2 |
| Bedrooms Total | 2 |
| Amenities | Fireplace(s) |
| Appliances | Refrigerator, Stove, Washer |
| Basement Development | Unfinished |
| Basement Type | N/a (unfinished) |
| Construction Style Attachment | Semi-detached |
| Foundation Type | Stone |
| Stories Total | 2 |
| Type | House |
| Utility Water | Municipal Water |
Land
| Acreage | No |
| Land Amenities | Park |
| Sewer | Sanitary Sewer |
| Size Depth | 132 Ft |
| Size Frontage | 33 Ft |
| Size Irregular | 33 X 132 Ft ; 1 |
| Size Total Text | 33 X 132 Ft ; 1 |
| Zoning Description | Residential |
Rooms
| Level | Type | Length | Width | Dimensions |
|---|---|---|---|---|
| Second Level | Primary Bedroom | 3.04 m | 3.65 m | 3.04 m x 3.65 m |
| Main Level | Living Room | 4.57 m | 3.4 m | 4.57 m x 3.4 m |
| Main Level | Dining Room | 3.7 m | 3.35 m | 3.7 m x 3.35 m |
| Main Level | Kitchen | 4.24 m | 3.65 m | 4.24 m x 3.65 m |
| Main Level | Mud Room | 4.06 m | 2.18 m | 4.06 m x 2.18 m |
Utilities
| Natural Gas Available | Available |
https://www.realtor.ca/real-estate/27244125/42-montague-street-smiths-falls-901-smiths-falls
Interested?
Contact us for more information

Manon Vaillancourt
Salesperson
8221 Campeau Drive Unit B
Kanata, Ontario K2T 0A2
(613) 755-2278
(613) 755-2279
































