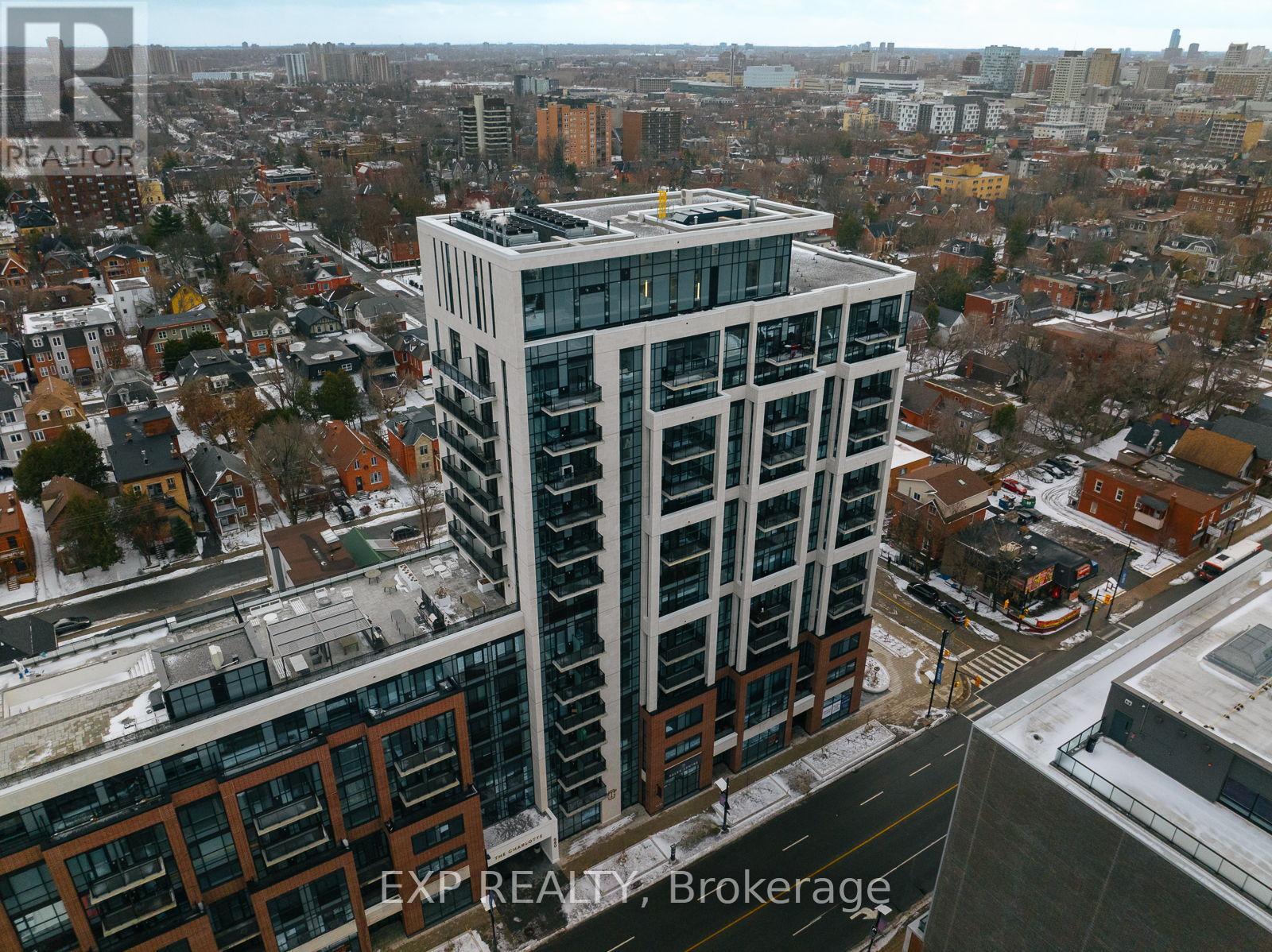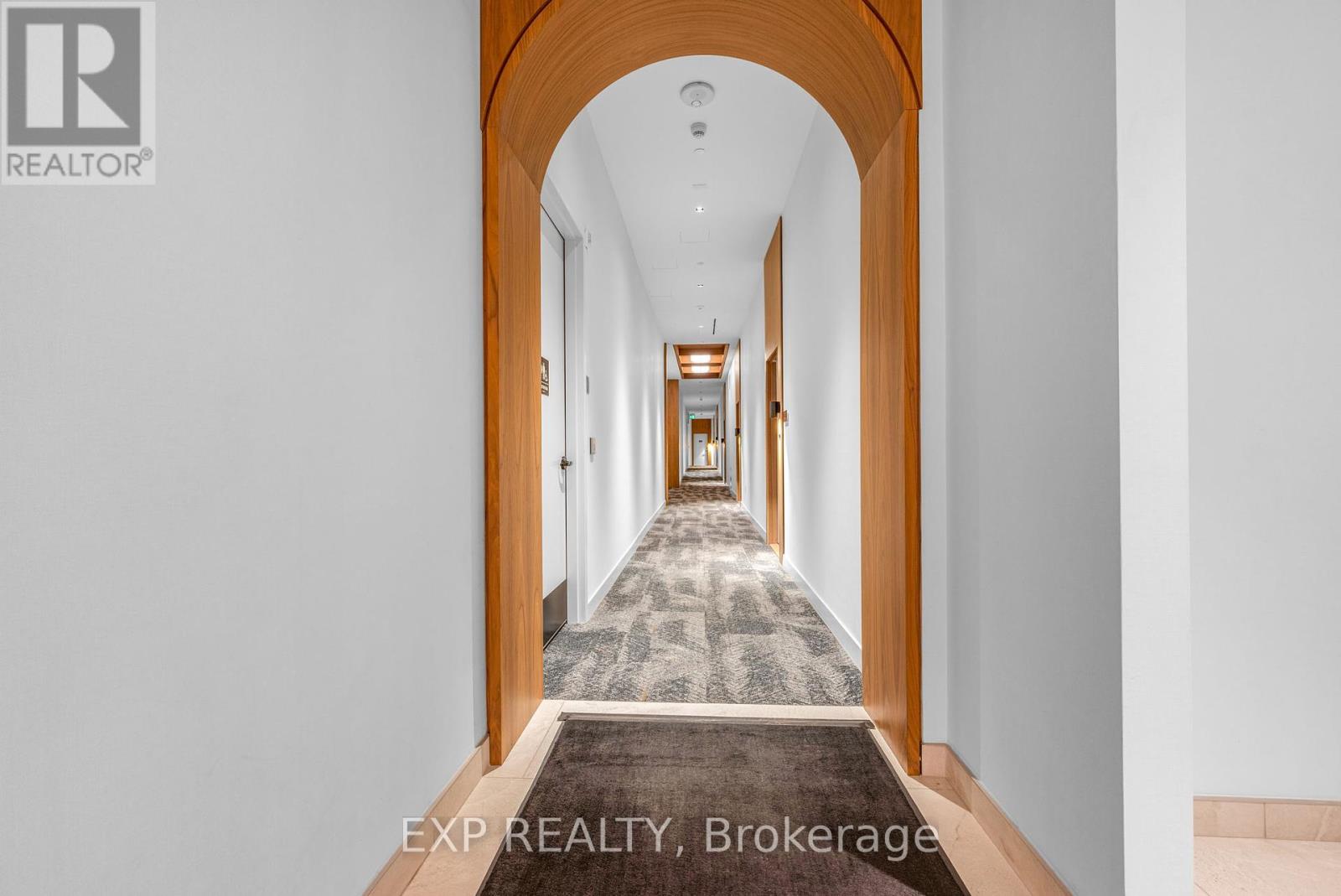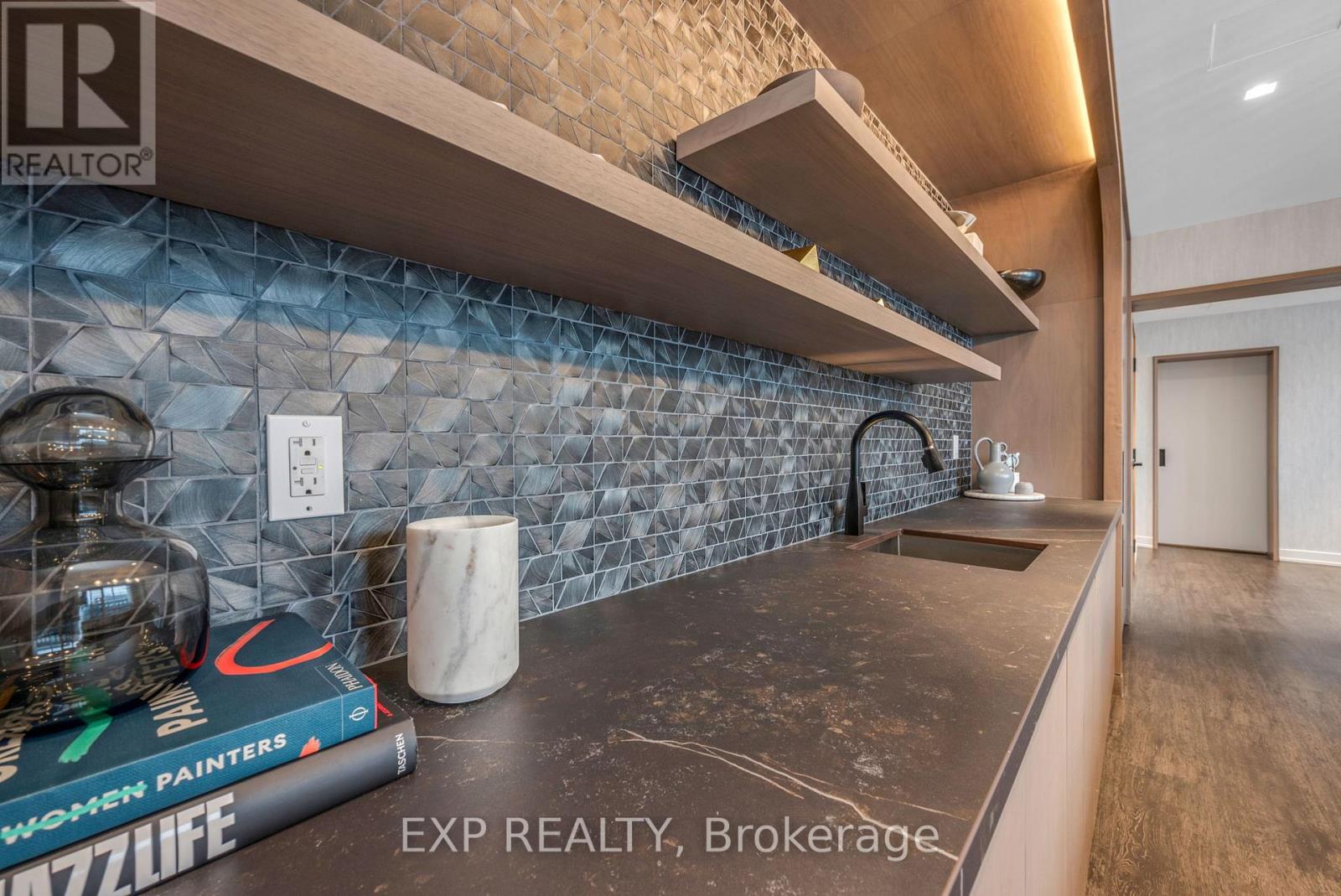421 - 560 Rideau Street Ottawa, Ontario K1N 0G3
$365,000Maintenance, Heat, Insurance, Common Area Maintenance
$363 Monthly
Maintenance, Heat, Insurance, Common Area Maintenance
$363 MonthlyExperience luxury living in this beautifully designed 1-bedroom, 1-bath suite at The Charlotte, located in the heart of downtown Ottawa. With southern exposure, the open-concept layout is bathed in natural light, highlighting the sleek kitchen with quartz countertops, European-style stainless steel appliances, and seamless flow into the spacious living area with access to a private balcony. The generously sized bedroom offers ample closet space, while the elegant 3-piece bathroom boasts contemporary finishes. Additional conveniences include in-unit laundry and a storage locker. Residents enjoy exceptional amenities such as a rooftop terrace with BBQs and lounge areas, an outdoor pool, a fully equipped fitness center with a yoga studio, a party room, a games room, a dining area for social gatherings, a guest suite, and concierge service for ultimate convenience. Situated just steps from Rideau Centre, Byward Market, Ottawa University, and more, this prime location offers easy access to the O-Train, Parliament Hill, and Centretown, making it ideal for professionals, students, and investors alike. Condo fees include Air Conditioning, Heat, High-Speed Internet, Common Area Hydro, Insurance, Maintenance, Recreation Facilities, Reserve Fund Allocation, and Snow Removal. (id:19720)
Open House
This property has open houses!
2:00 pm
Ends at:4:00 pm
Property Details
| MLS® Number | X12031441 |
| Property Type | Single Family |
| Community Name | 4003 - Sandy Hill |
| Amenities Near By | Public Transit |
| Community Features | Pet Restrictions |
| Features | Balcony, Carpet Free, In Suite Laundry, Guest Suite |
| Structure | Patio(s) |
| View Type | View |
Building
| Bathroom Total | 1 |
| Bedrooms Above Ground | 1 |
| Bedrooms Total | 1 |
| Age | 0 To 5 Years |
| Amenities | Exercise Centre, Party Room, Storage - Locker, Security/concierge |
| Appliances | Barbeque, Intercom, Blinds, Dishwasher, Dryer, Hood Fan, Microwave, Stove, Washer, Refrigerator |
| Cooling Type | Central Air Conditioning |
| Exterior Finish | Stucco, Brick Facing |
| Fire Protection | Controlled Entry, Security Guard, Security System, Smoke Detectors, Monitored Alarm |
| Foundation Type | Concrete |
| Heating Fuel | Natural Gas |
| Heating Type | Forced Air |
| Type | Apartment |
Parking
| Underground | |
| Garage |
Land
| Acreage | No |
| Land Amenities | Public Transit |
Rooms
| Level | Type | Length | Width | Dimensions |
|---|---|---|---|---|
| Main Level | Bedroom | 3.25 m | 2.89 m | 3.25 m x 2.89 m |
| Main Level | Bathroom | 1.6 m | 2.31 m | 1.6 m x 2.31 m |
| Main Level | Kitchen | 2.79 m | 1.49 m | 2.79 m x 1.49 m |
| Main Level | Living Room | 2.84 m | 2.81 m | 2.84 m x 2.81 m |
https://www.realtor.ca/real-estate/28051233/421-560-rideau-street-ottawa-4003-sandy-hill
Contact Us
Contact us for more information

Zaeira Yakova
Salesperson
255 Michael Cowpland Drive
Ottawa, Ontario K2M 0M5
(866) 530-7737
(647) 849-3180
www.exprealty.ca/




































