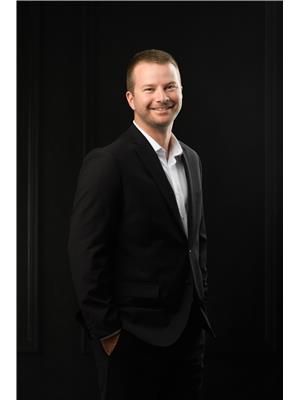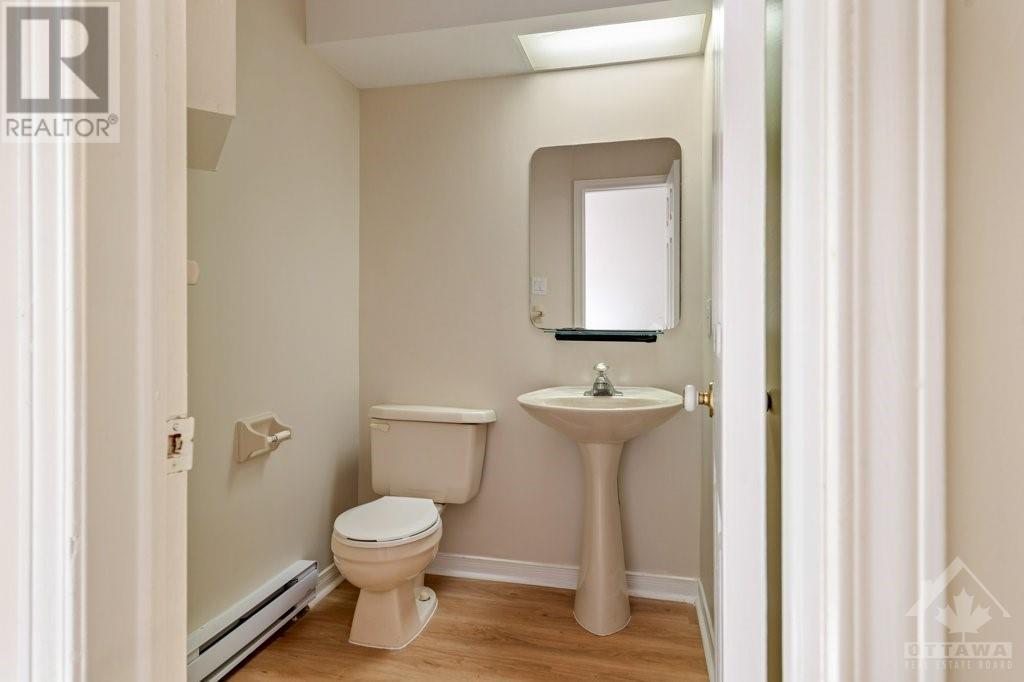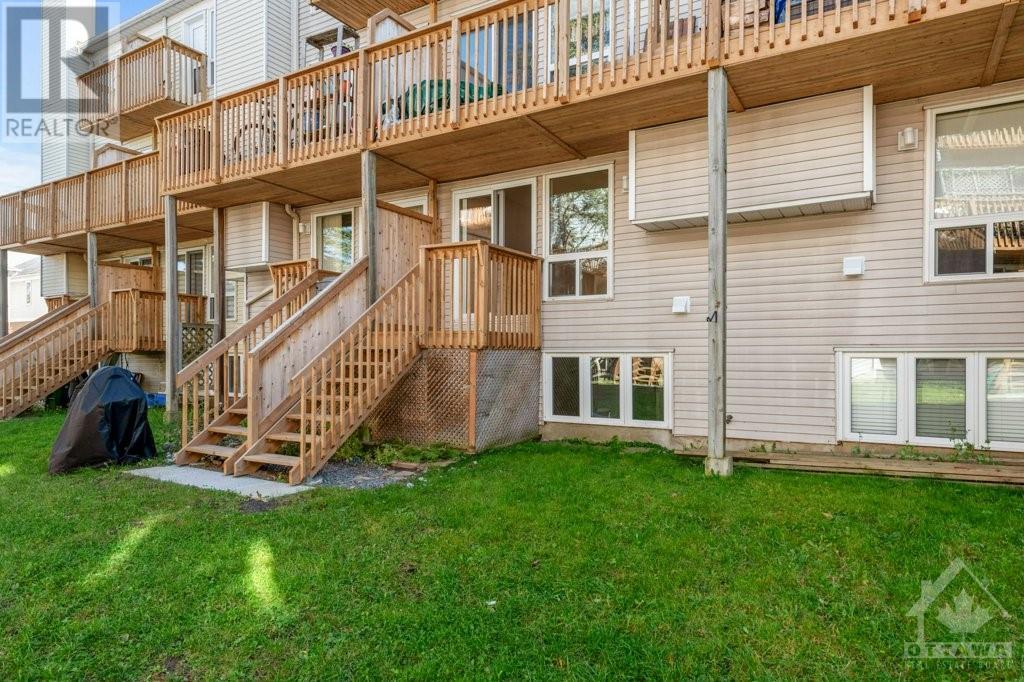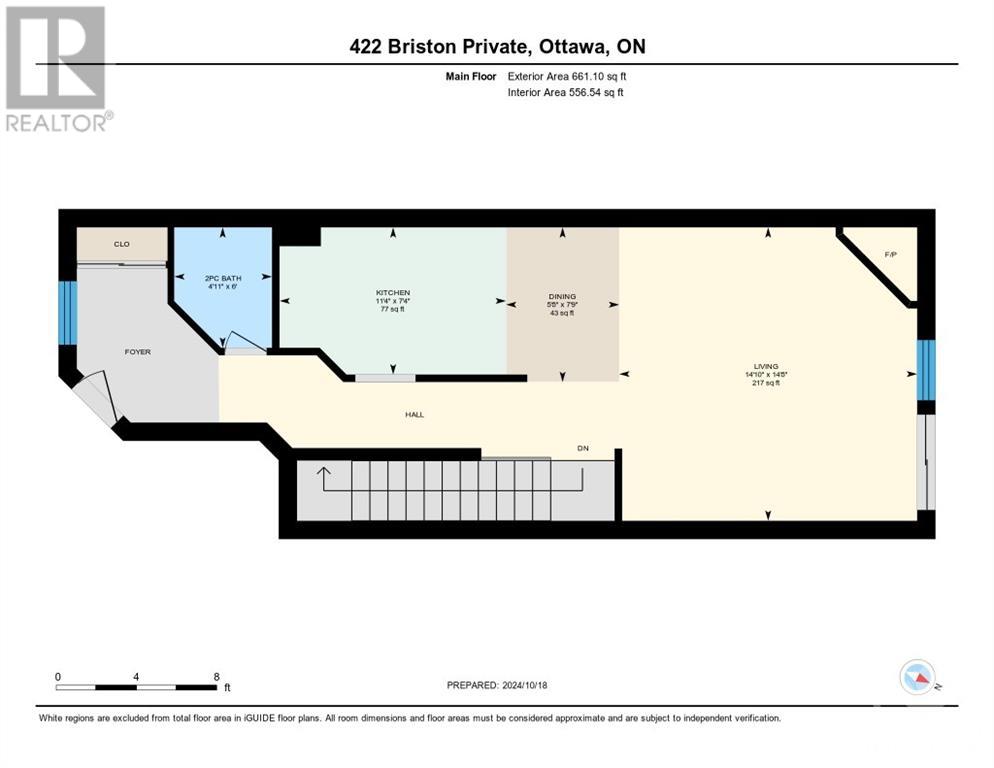422 Briston Private Ottawa, Ontario K1G 5R4
$349,000Maintenance, Property Management, Caretaker, Water, Other, See Remarks, Reserve Fund Contributions
$420 Monthly
Maintenance, Property Management, Caretaker, Water, Other, See Remarks, Reserve Fund Contributions
$420 MonthlyThis nicely updated 2 bed 2 bath lower unit is freshly painted and has brand-new flooring that effortlessly blend style and comfort. The open-concept living area provides a spacious environment for both relaxation and entertaining, making it the perfect setting for cozy evenings or hosting friends and family. Each bedroom offers ample space and natural light, ensuring a tranquil retreat, while the two well-appointed bathrooms provide convenience and privacy for everyday living. Situated in a desirable neighbourhood, this stacked unit offers the balance of serene residential living with easy access to local amenities. Link below for 3D tour and floor plans. (id:19720)
Property Details
| MLS® Number | 1416711 |
| Property Type | Single Family |
| Neigbourhood | Hunt Club Park |
| Amenities Near By | Airport, Public Transit |
| Community Features | Pets Allowed |
| Parking Space Total | 1 |
Building
| Bathroom Total | 2 |
| Bedrooms Below Ground | 2 |
| Bedrooms Total | 2 |
| Amenities | Laundry - In Suite |
| Appliances | Refrigerator, Dishwasher, Dryer, Microwave, Stove, Washer |
| Basement Development | Finished |
| Basement Type | Full (finished) |
| Constructed Date | 1992 |
| Construction Style Attachment | Stacked |
| Cooling Type | None |
| Exterior Finish | Brick |
| Flooring Type | Wall-to-wall Carpet, Vinyl |
| Foundation Type | Poured Concrete |
| Half Bath Total | 1 |
| Heating Fuel | Electric |
| Heating Type | Baseboard Heaters |
| Stories Total | 2 |
| Type | House |
| Utility Water | Municipal Water |
Parking
| Surfaced |
Land
| Acreage | No |
| Land Amenities | Airport, Public Transit |
| Sewer | Municipal Sewage System |
| Zoning Description | Res |
Rooms
| Level | Type | Length | Width | Dimensions |
|---|---|---|---|---|
| Lower Level | Primary Bedroom | 12'6" x 13'10" | ||
| Lower Level | 4pc Bathroom | 7'10" x 7'4" | ||
| Lower Level | Bedroom | 12'7" x 12'0" | ||
| Lower Level | Laundry Room | 7'10" x 6'6" | ||
| Main Level | Kitchen | 7'4" x 11'4" | ||
| Main Level | Living Room | 14'8" x 14'10" | ||
| Main Level | Dining Room | 7'9" x 5'8" | ||
| Main Level | 2pc Bathroom | 6'0" x 4'11" |
https://www.realtor.ca/real-estate/27556711/422-briston-private-ottawa-hunt-club-park
Interested?
Contact us for more information

Adam Pearce
Salesperson
423 Bronson Ave
Ottawa, Ontario K1R 6J5
(613) 521-2000
sleepwellrealty.com/

Matt Robinson
Broker of Record
www.pickmatt.ca/
www.facebook.com/1MattRobinson
www.linkedln.com/pub/matt-robinson/41/726/981
423 Bronson Ave
Ottawa, Ontario K1R 6J5
(613) 521-2000
sleepwellrealty.com/





















