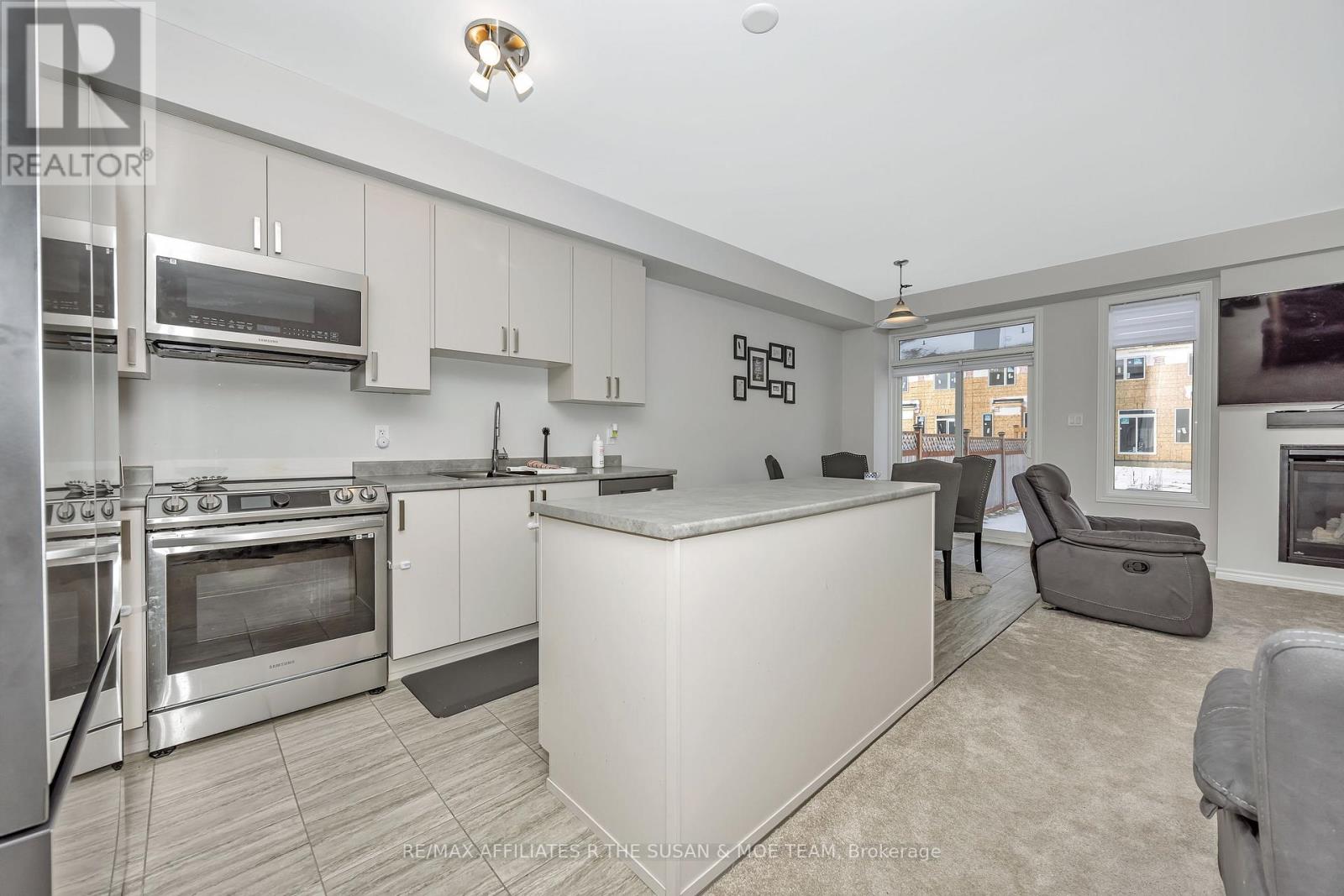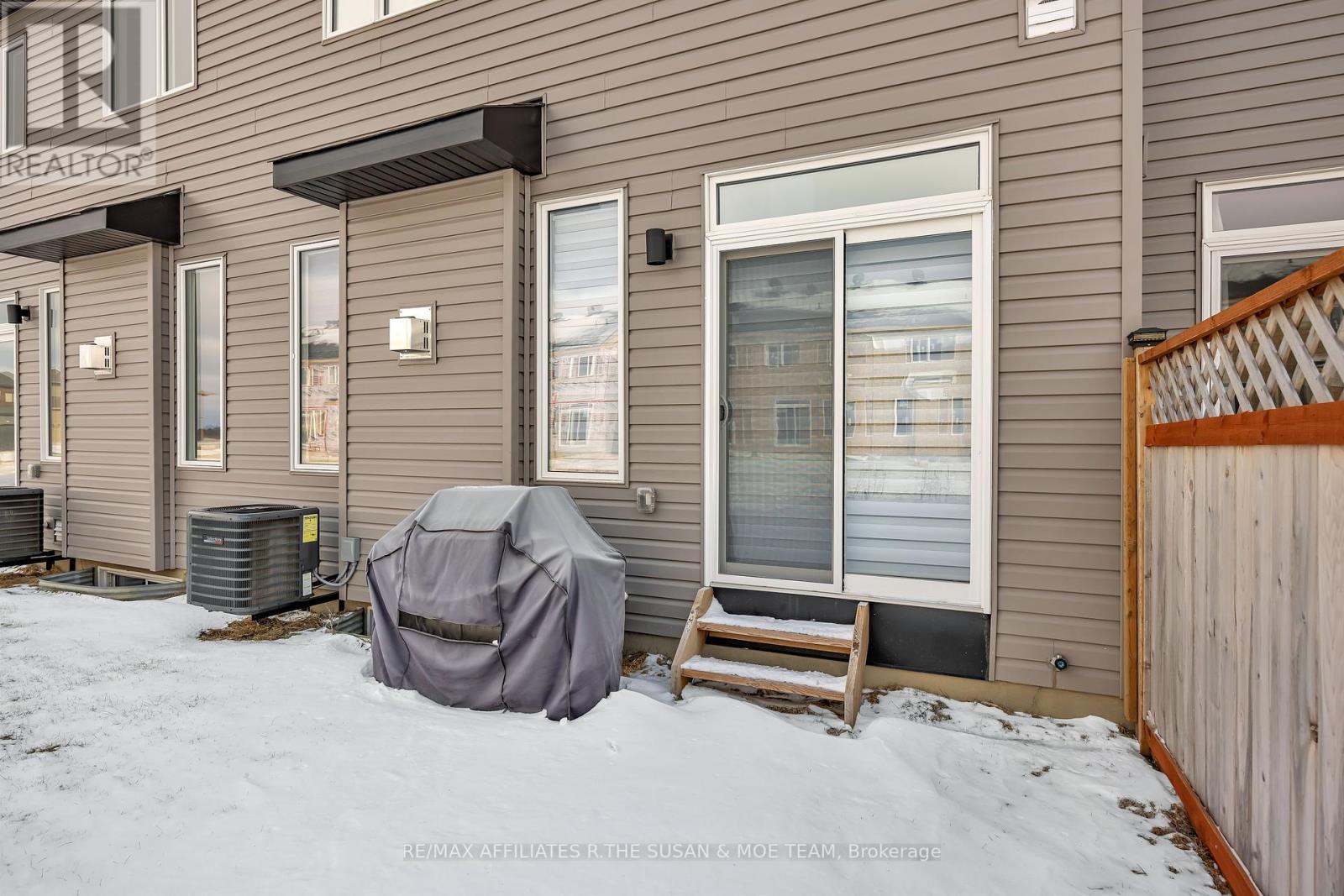422 Fleet Canuck Private N Ottawa, Ontario K0A 1L0
$2,550 Monthly
Beautiful Pearl B model boasting 2160 sqft in highly sought after Diamondview Estates. The main level boasts an inviting open-concept layout featuring a living/dining room w/cozy fireplace. The kitchen showcases sleek modern cabinets adorned w/taller uppers complemented by quartz countertops, modern backsplash, potlights & beautiful finishes. Convenient breakfast nook bathed in natural light streaming through patio doors. Primary bedroom features ensuite w/a walk-in shower, soaker tub & walk-in closet. Two generously-sized bedrooms perfect for family members or guests. A full bath & a dedicated laundry room for added convenience. Lower level w/family room providing additional space for recreation or relaxation. Smooth ceilings throughout & upgraded stair rails/posts. (id:19720)
Property Details
| MLS® Number | X11945234 |
| Property Type | Single Family |
| Community Name | 9104 - Huntley Ward (South East) |
| Parking Space Total | 3 |
Building
| Bathroom Total | 3 |
| Bedrooms Above Ground | 3 |
| Bedrooms Total | 3 |
| Amenities | Fireplace(s) |
| Basement Development | Finished |
| Basement Type | N/a (finished) |
| Construction Style Attachment | Attached |
| Cooling Type | Central Air Conditioning |
| Exterior Finish | Brick Facing, Vinyl Siding |
| Fireplace Present | Yes |
| Fireplace Total | 1 |
| Foundation Type | Poured Concrete |
| Half Bath Total | 1 |
| Heating Fuel | Natural Gas |
| Heating Type | Forced Air |
| Stories Total | 2 |
| Type | Row / Townhouse |
| Utility Water | Municipal Water |
Parking
| Attached Garage | |
| Inside Entry |
Land
| Acreage | No |
| Sewer | Sanitary Sewer |
Rooms
| Level | Type | Length | Width | Dimensions |
|---|---|---|---|---|
| Second Level | Primary Bedroom | 5.12 m | 3.9 m | 5.12 m x 3.9 m |
| Second Level | Bedroom 2 | 4.42 m | 2.87 m | 4.42 m x 2.87 m |
| Second Level | Bedroom 3 | 442 m | 2.87 m | 442 m x 2.87 m |
| Basement | Recreational, Games Room | 5.52 m | 4.48 m | 5.52 m x 4.48 m |
| Main Level | Living Room | 3.6 m | 4.51 m | 3.6 m x 4.51 m |
| Main Level | Dining Room | 3.6 m | 2.44 m | 3.6 m x 2.44 m |
| Main Level | Kitchen | 3.66 m | 2.29 m | 3.66 m x 2.29 m |
| Main Level | Eating Area | 3.66 m | 2.29 m | 3.66 m x 2.29 m |
Utilities
| Cable | Available |
| Sewer | Installed |
Interested?
Contact us for more information
Susan Vacheresse
Salesperson
www.susanandmoe.com/

747 Silver Seven Rd, Unit 29
Ottawa, Ontario K2V 0A1
(613) 457-5000
(613) 482-9111
Moe Vacheresse
Broker of Record
www.susanandmoe.com/

747 Silver Seven Rd, Unit 29
Ottawa, Ontario K2V 0A1
(613) 457-5000
(613) 482-9111










































