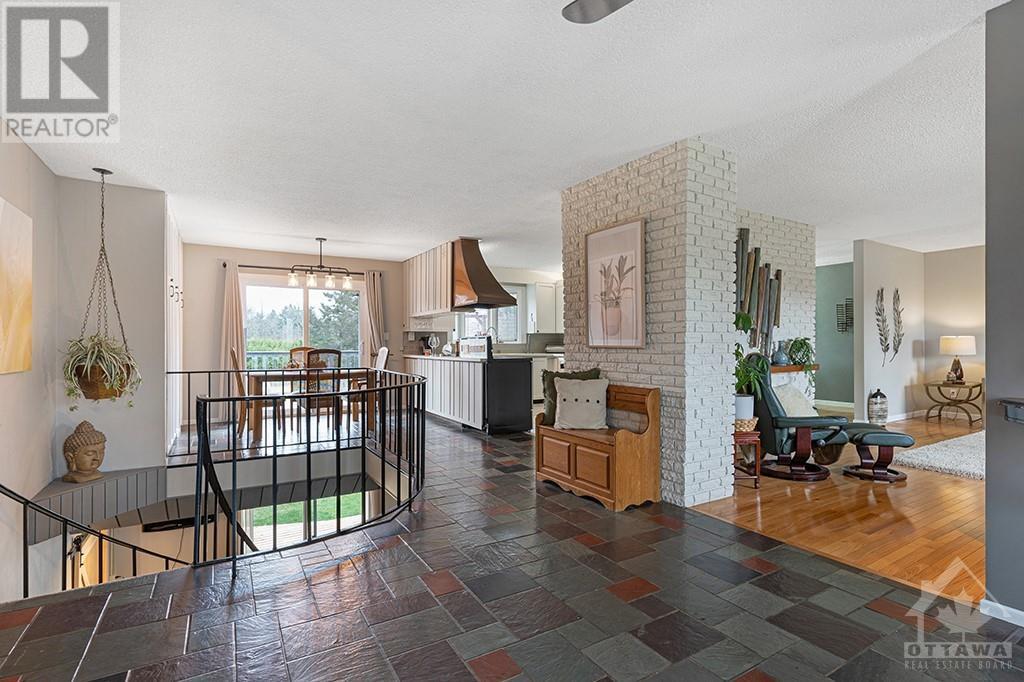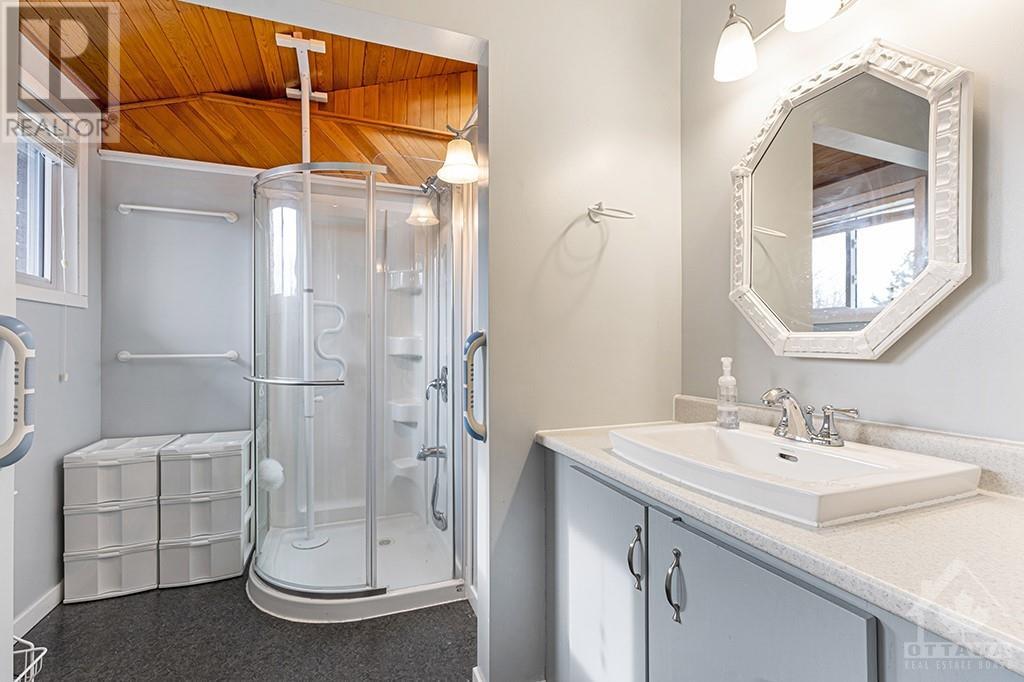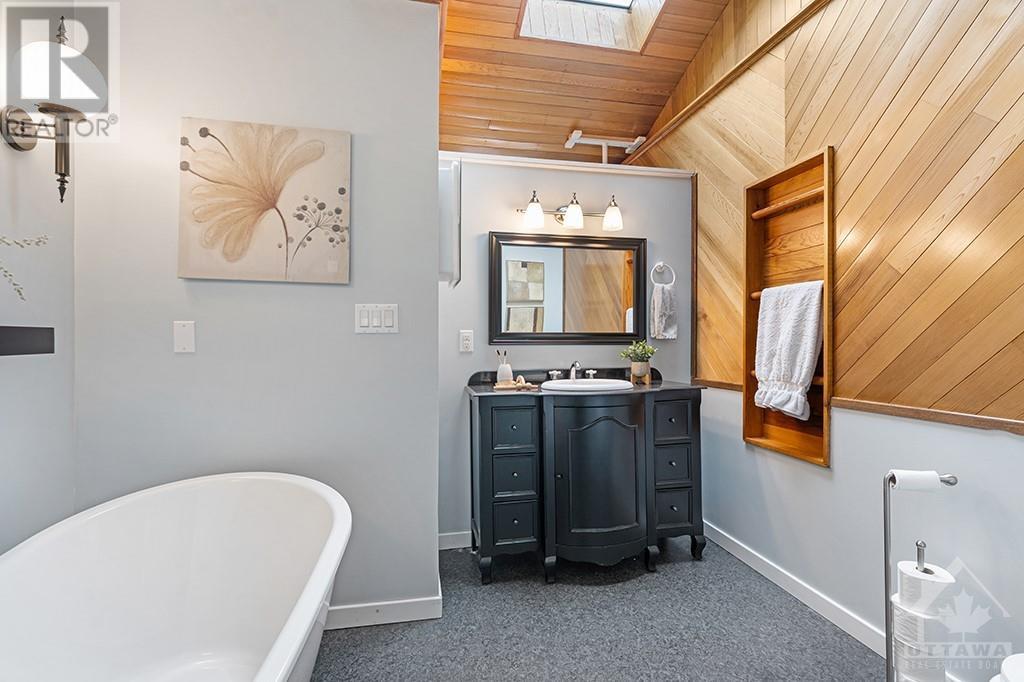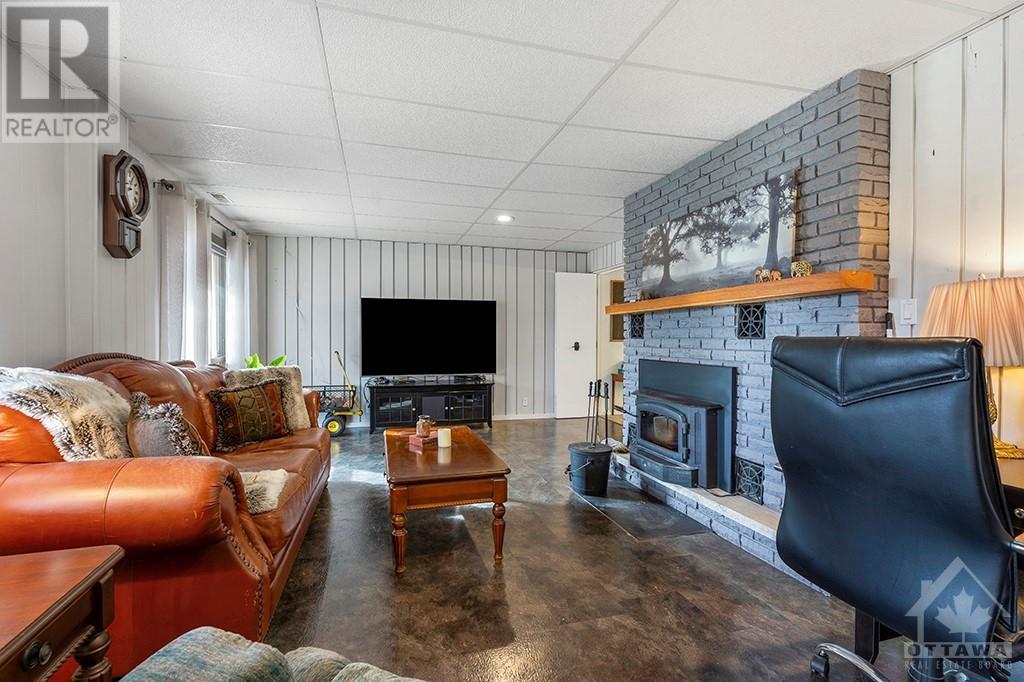4225 Scotch Line Perth, Ontario K7H 3C5
$1,389,900
This 4-bedroom home on 3.8 acres is just steps from Grant’s Creek boat launch which opens into Pike Lake. Extensive renovations include a luxurious lower-level master suite with an ensuite and new walk-out sunroom featuring a gas fireplace. The main level holds the original master suite (also with private sunroom and ensuite) and two additional bedrooms. The house boasts two wood-burning fireplaces in the basement, perfect for cozy family nights watching a movie or playing pool in the games room. A custom kitchen includes built-in oven, striking copper range hood, and a wood-fired pizza oven just waiting to be opened back up. The breakfast nook opens onto an expansive upper deck, ideal for outdoor dining. The second building was recently renovated into a guest apartment and office, each with its own gas fireplace. Outside, enjoy the new pool, hot tub, and multiple decks. Only 6 mins to Mapleview Golf Club and 11 mins to Perth, this property offers country living without the compromise. (id:19720)
Property Details
| MLS® Number | 1419637 |
| Property Type | Single Family |
| Neigbourhood | Pike Lake |
| Amenities Near By | Golf Nearby, Recreation Nearby, Water Nearby |
| Communication Type | Internet Access |
| Features | Automatic Garage Door Opener |
| Parking Space Total | 12 |
| Pool Type | Above Ground Pool |
| Structure | Deck |
Building
| Bathroom Total | 3 |
| Bedrooms Above Ground | 4 |
| Bedrooms Total | 4 |
| Appliances | Refrigerator, Oven - Built-in, Dishwasher, Hood Fan, Stove, Alarm System, Hot Tub |
| Architectural Style | Bungalow |
| Basement Development | Finished |
| Basement Type | Full (finished) |
| Constructed Date | 1972 |
| Construction Style Attachment | Detached |
| Cooling Type | Central Air Conditioning |
| Exterior Finish | Brick, Vinyl |
| Flooring Type | Hardwood, Tile, Vinyl |
| Foundation Type | Block |
| Heating Fuel | Oil, Wood |
| Heating Type | Forced Air, Other |
| Stories Total | 1 |
| Type | House |
| Utility Water | Drilled Well |
Parking
| Attached Garage | |
| Surfaced |
Land
| Access Type | Water Access |
| Acreage | Yes |
| Land Amenities | Golf Nearby, Recreation Nearby, Water Nearby |
| Sewer | Septic System |
| Size Frontage | 535 Ft ,9 In |
| Size Irregular | 3.8 |
| Size Total | 3.8 Ac |
| Size Total Text | 3.8 Ac |
| Zoning Description | Ru - Rural |
Rooms
| Level | Type | Length | Width | Dimensions |
|---|---|---|---|---|
| Lower Level | Primary Bedroom | 24'3" x 16'4" | ||
| Lower Level | Sunroom | 14'8" x 13'6" | ||
| Lower Level | 4pc Ensuite Bath | 16'2" x 7'6" | ||
| Lower Level | Other | 8'7" x 6'3" | ||
| Lower Level | Family Room | 33'5" x 16'2" | ||
| Lower Level | Games Room | 19'5" x 13'6" | ||
| Lower Level | Laundry Room | 14'0" x 10'11" | ||
| Lower Level | Storage | 10'11" x 7'6" | ||
| Lower Level | Wine Cellar | 33'5" x 2'10" | ||
| Main Level | Foyer | Measurements not available | ||
| Main Level | Living Room | 21'2" x 12'8" | ||
| Main Level | Dining Room | 15'8" x 10'5" | ||
| Main Level | Kitchen | 12'5" x 10'9" | ||
| Main Level | Eating Area | Measurements not available | ||
| Main Level | Primary Bedroom | 15'11" x 15'7" | ||
| Main Level | Sunroom | 15'7" x 13'11" | ||
| Main Level | 3pc Ensuite Bath | 9'1" x 7'9" | ||
| Main Level | Bedroom | 13'9" x 11'1" | ||
| Main Level | Bedroom | 11'2" x 10'4" | ||
| Main Level | 3pc Bathroom | 9'7" x 9'1" |
https://www.realtor.ca/real-estate/27636574/4225-scotch-line-perth-pike-lake
Interested?
Contact us for more information

Stephanie Mols
Salesperson
www.stephaniemols.ca/
51 Foster St
Perth, Ontario K7H 1R9
(613) 831-9628

































