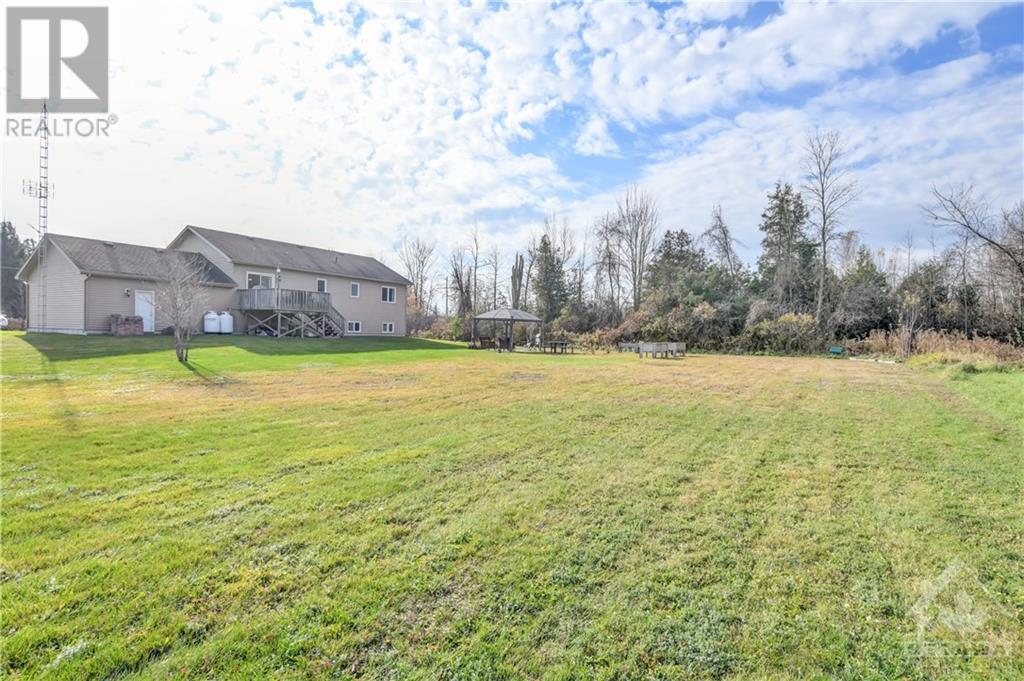424 Hyndman Road Edwardsburgh/cardinal, Ontario K0E 1W0
$639,999
Welcome to 424 Hyndman! \r\nThis stunning home is a serene country retreat, offering total privacy with no rear neighbours, ideal for those seeking a peaceful getaway. Enjoy a beautifully designed kitchen featuring newer appliances and new countertops, seamlessly flowing into an open-concept living room perfect for family gatherings. The main level boasts elegant hardwood oak flooring and two full bathrooms, including a convenient ensuite. The basement is partially finished, presenting an excellent opportunity for you to customize the space according to your unique needs and preferences, whether that be a recreation room, home gym, or additional guest accommodations. A double car garage is attached and enters right into the basement. \r\nThis home was built in 2012 and is in mint condition! \r\nLocated just 15 minutes from Kemptville and 5 minutes from South Mountain, this is the perfect blend of rural tranquility and accessibility!, Flooring: Hardwood, Flooring: Ceramic, Flooring: Laminate (id:19720)
Open House
This property has open houses!
2:00 pm
Ends at:4:00 pm
Property Details
| MLS® Number | X10419467 |
| Property Type | Single Family |
| Neigbourhood | South Mountain |
| Community Name | 807 - Edwardsburgh/Cardinal Twp |
| Amenities Near By | Park |
| Parking Space Total | 8 |
| Structure | Deck |
Building
| Bathroom Total | 2 |
| Bedrooms Above Ground | 3 |
| Bedrooms Total | 3 |
| Amenities | Fireplace(s) |
| Appliances | Dishwasher, Dryer, Hood Fan, Refrigerator, Stove, Washer |
| Architectural Style | Bungalow |
| Basement Development | Partially Finished |
| Basement Type | Full (partially Finished) |
| Construction Style Attachment | Detached |
| Cooling Type | Central Air Conditioning |
| Fireplace Present | Yes |
| Fireplace Total | 2 |
| Foundation Type | Concrete |
| Heating Fuel | Propane |
| Heating Type | Forced Air |
| Stories Total | 1 |
| Type | House |
Parking
| Attached Garage |
Land
| Acreage | No |
| Land Amenities | Park |
| Sewer | Septic System |
| Size Depth | 259 Ft ,2 In |
| Size Frontage | 199 Ft ,10 In |
| Size Irregular | 199.88 X 259.24 Ft ; 0 |
| Size Total Text | 199.88 X 259.24 Ft ; 0 |
| Zoning Description | R1 |
Interested?
Contact us for more information

Chris Campbell
Salesperson
chriscampbell.royallepage.ca/

5536 Manotick Main St
Manotick, Ontario K4M 1A7
(613) 692-3567
(613) 209-7226
www.teamrealty.ca/






























