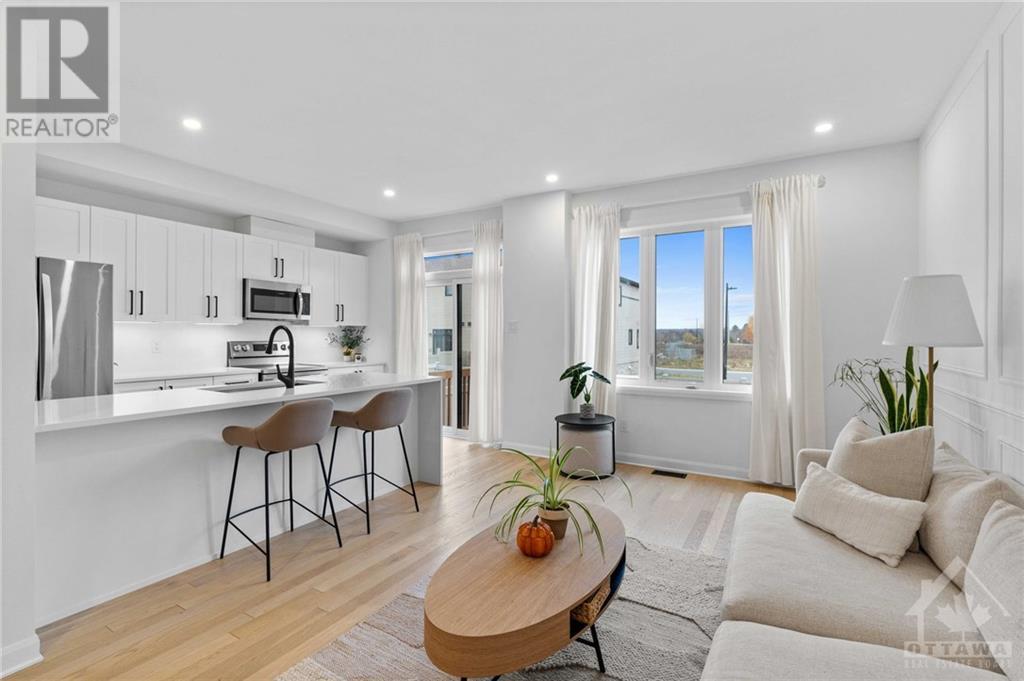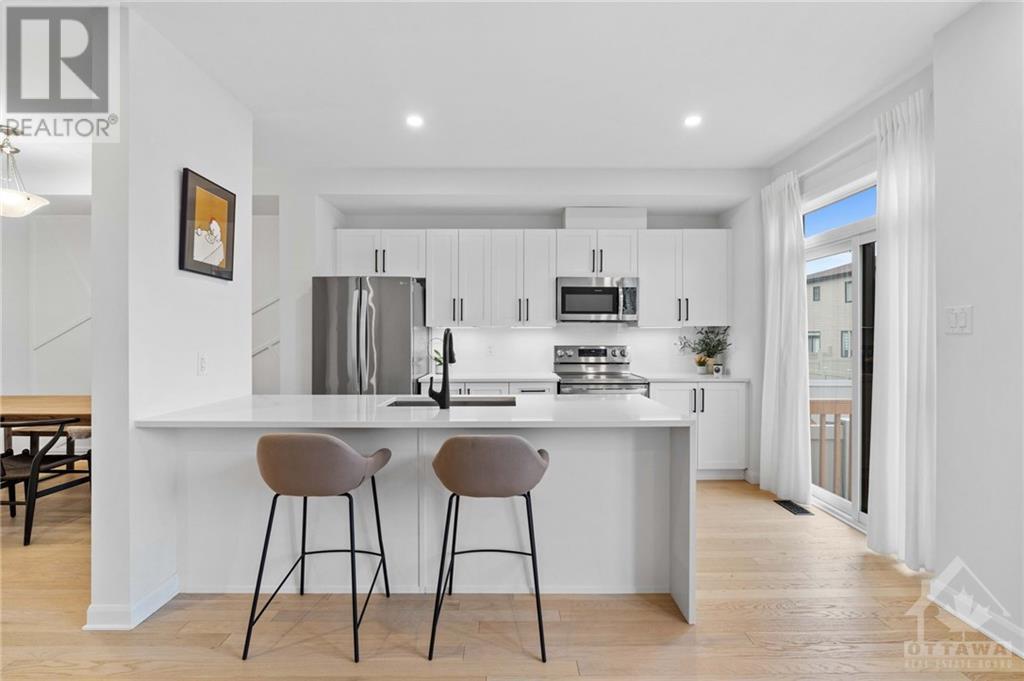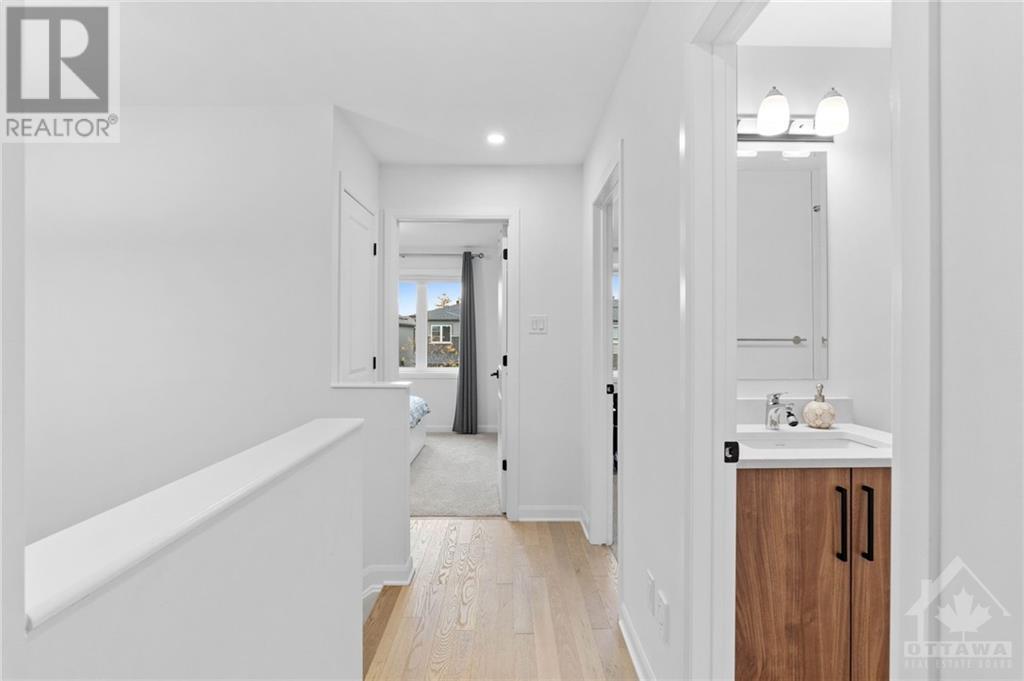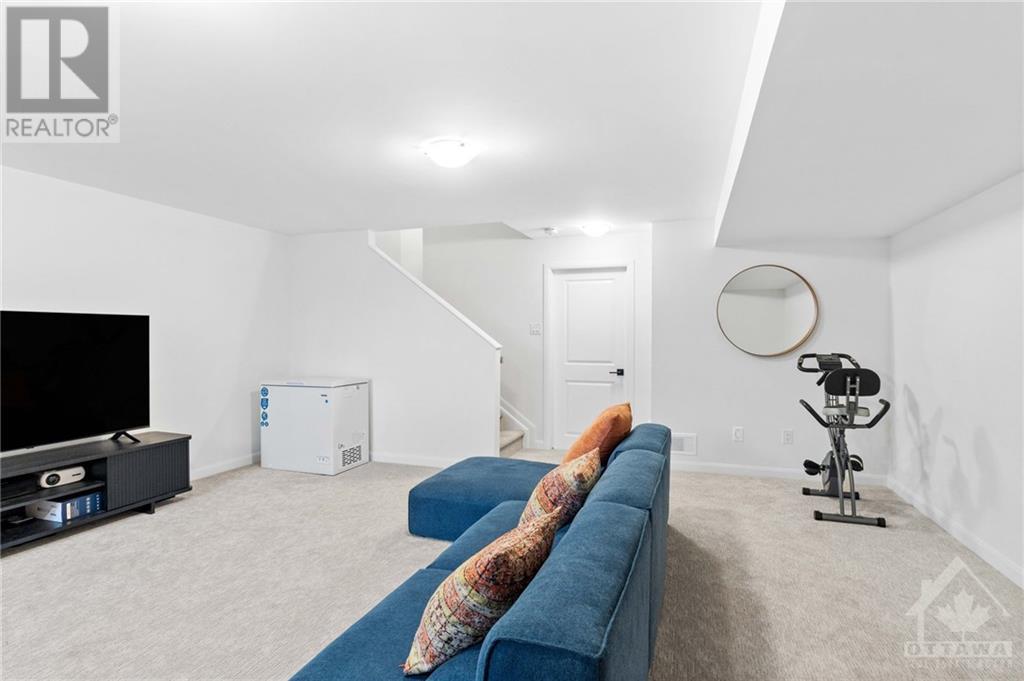427 Kayak Street Ottawa, Ontario K2J 4J1
$660,000
Welcome to this stunning, Minto-built 2022 townhouse, a true gem in modern living. This beautiful home offers a serene neutral palette throughout, with tastefully upgraded hardwood, quartz counter tops, under Cabnet lighting, and feature walls that add elegance and style. Featuring three spacious bedrooms and three well-appointed bathrooms, this property is designed for both comfort and convenience. The finished basement provides additional living space, perfect for a family room, home office, or gym. Step outside to a fully fenced yard, ideal for privacy and outdoor enjoyment, with no rear neighbors for a peaceful retreat. Move-in ready, this home blends sophistication with practicality—an exceptional opportunity for discerning buyers! (id:19720)
Property Details
| MLS® Number | 1418989 |
| Property Type | Single Family |
| Neigbourhood | Riversbend at Harmony |
| Amenities Near By | Public Transit, Recreation Nearby |
| Community Features | School Bus |
| Parking Space Total | 2 |
| Structure | Deck |
Building
| Bathroom Total | 3 |
| Bedrooms Above Ground | 3 |
| Bedrooms Total | 3 |
| Appliances | Refrigerator, Dishwasher, Dryer, Microwave Range Hood Combo, Stove, Washer |
| Basement Development | Finished |
| Basement Type | Full (finished) |
| Constructed Date | 2022 |
| Cooling Type | Central Air Conditioning |
| Exterior Finish | Brick, Siding |
| Fixture | Drapes/window Coverings |
| Flooring Type | Wall-to-wall Carpet, Hardwood, Tile |
| Foundation Type | Poured Concrete |
| Half Bath Total | 1 |
| Heating Fuel | Natural Gas |
| Heating Type | Forced Air |
| Stories Total | 2 |
| Type | Row / Townhouse |
| Utility Water | Municipal Water |
Parking
| Attached Garage |
Land
| Acreage | No |
| Fence Type | Fenced Yard |
| Land Amenities | Public Transit, Recreation Nearby |
| Sewer | Municipal Sewage System |
| Size Depth | 91 Ft ,9 In |
| Size Frontage | 20 Ft ,4 In |
| Size Irregular | 20.34 Ft X 91.75 Ft |
| Size Total Text | 20.34 Ft X 91.75 Ft |
| Zoning Description | Residential |
Rooms
| Level | Type | Length | Width | Dimensions |
|---|---|---|---|---|
| Main Level | Dining Room | 10'0" x 10'0" | ||
| Main Level | Living Room | 10'8" x 16'10" | ||
| Main Level | Kitchen | 8'4" x 12'10" | ||
| Main Level | Primary Bedroom | 13'7" x 16'10" | ||
| Main Level | Bedroom | 10'0" x 10'0" | ||
| Main Level | Bedroom | 9'0" x 10'6" | ||
| Main Level | Family Room | 19'5" x 16'0" |
https://www.realtor.ca/real-estate/27611263/427-kayak-street-ottawa-riversbend-at-harmony
Interested?
Contact us for more information
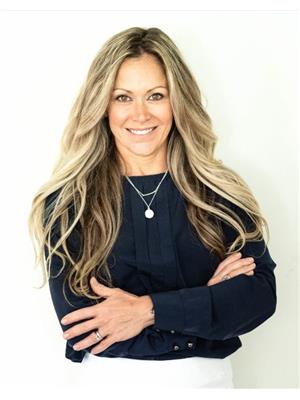
Jaclyn Beaudoin
Salesperson

474 Hazeldean, Unit 13-B
Kanata, Ontario K2L 4E5
(613) 744-5000
(613) 254-6581
suttonottawa.ca









