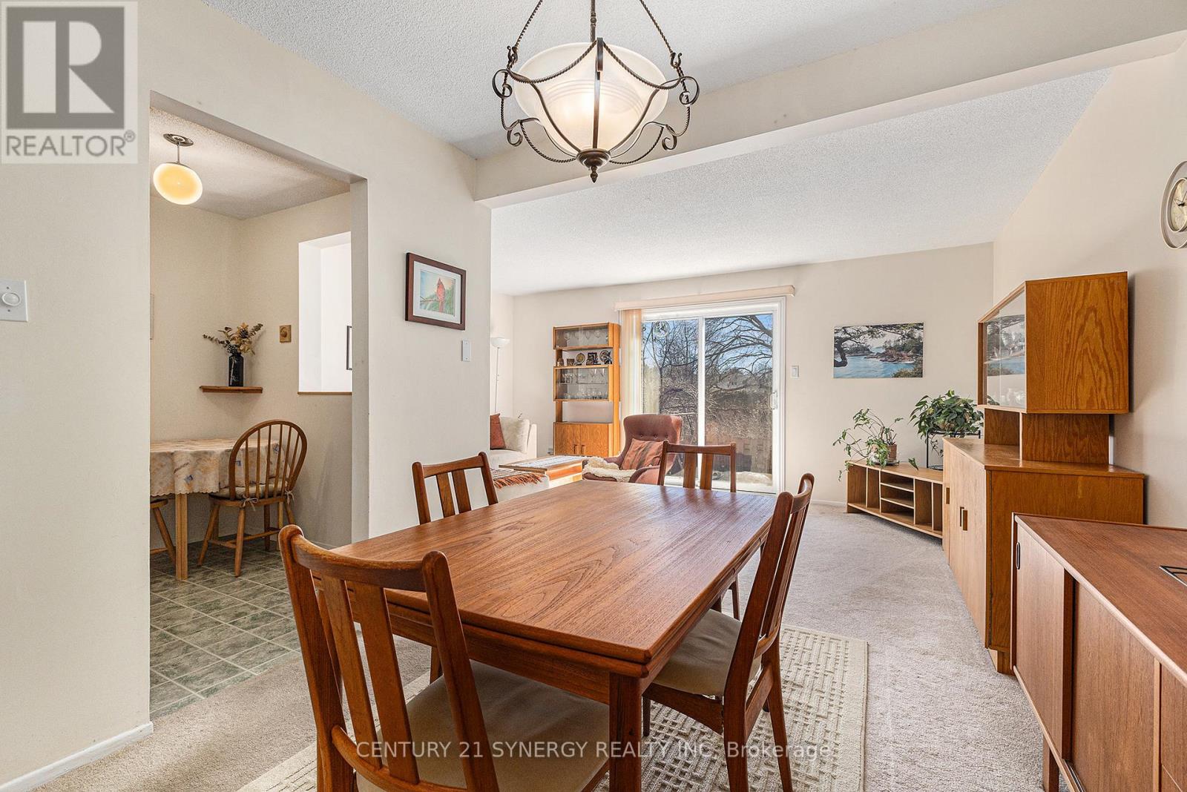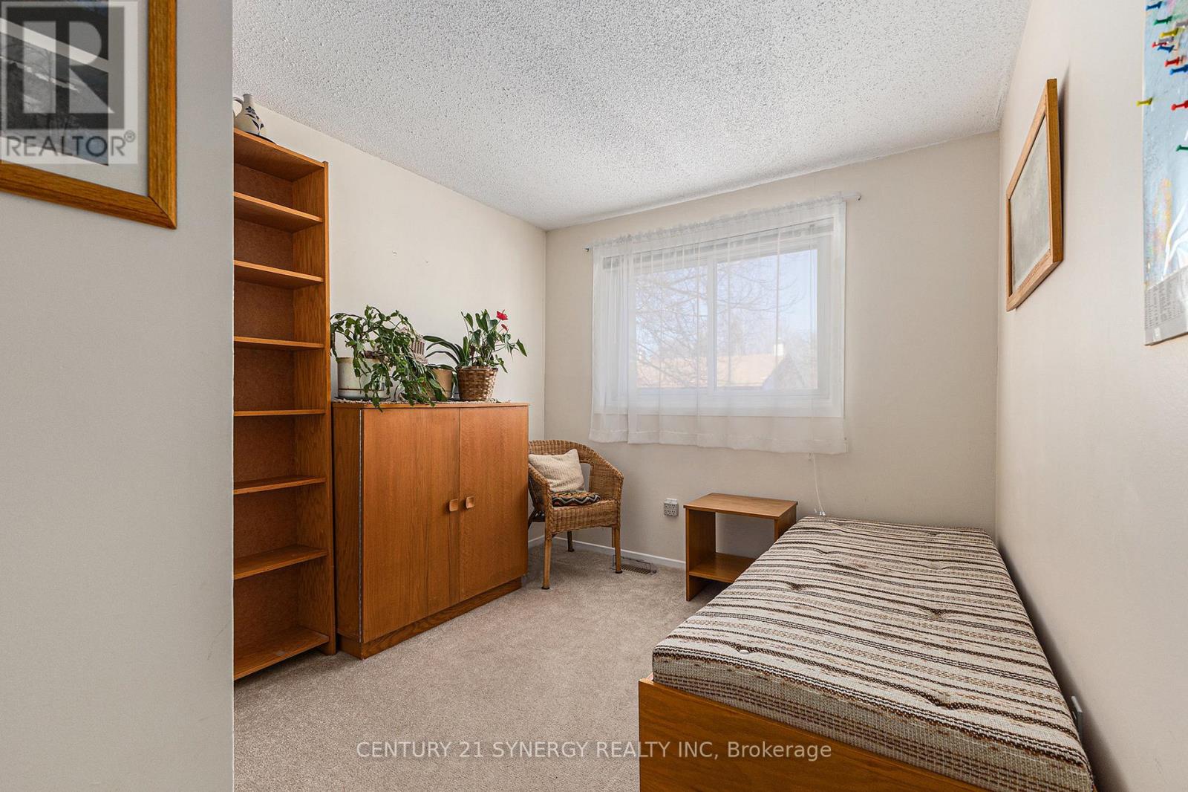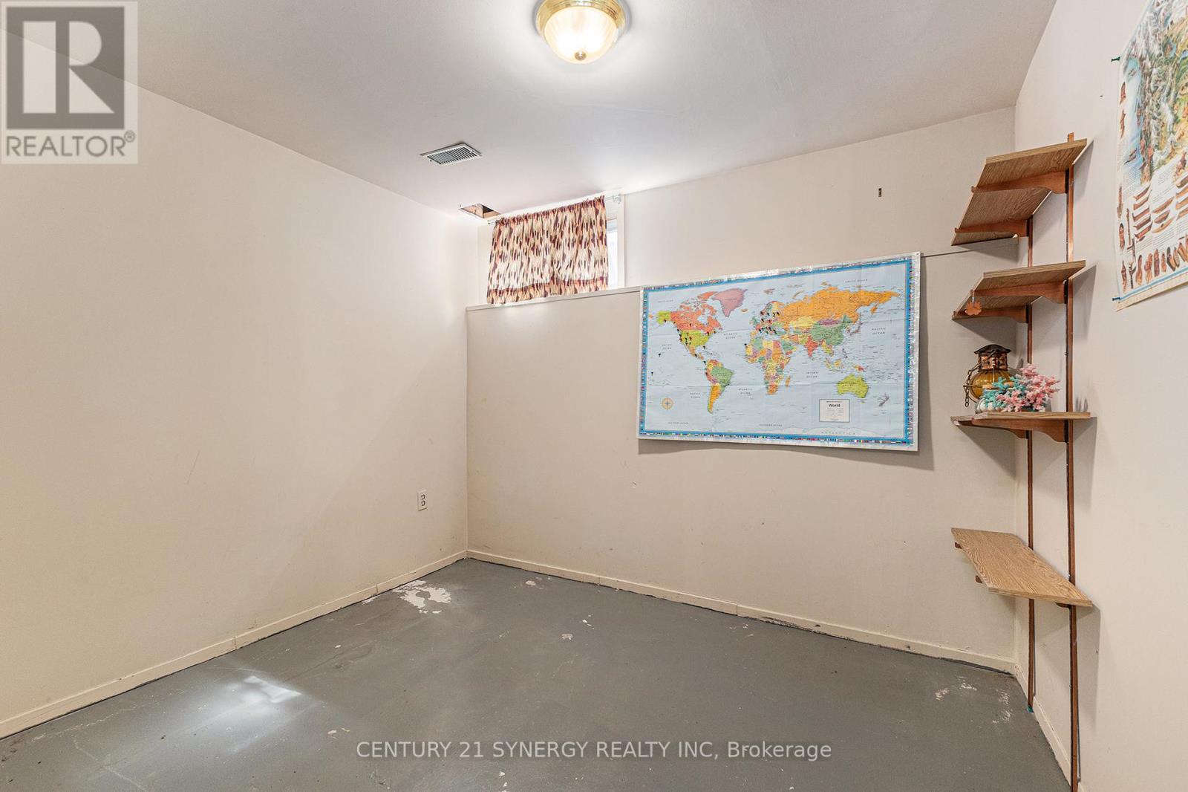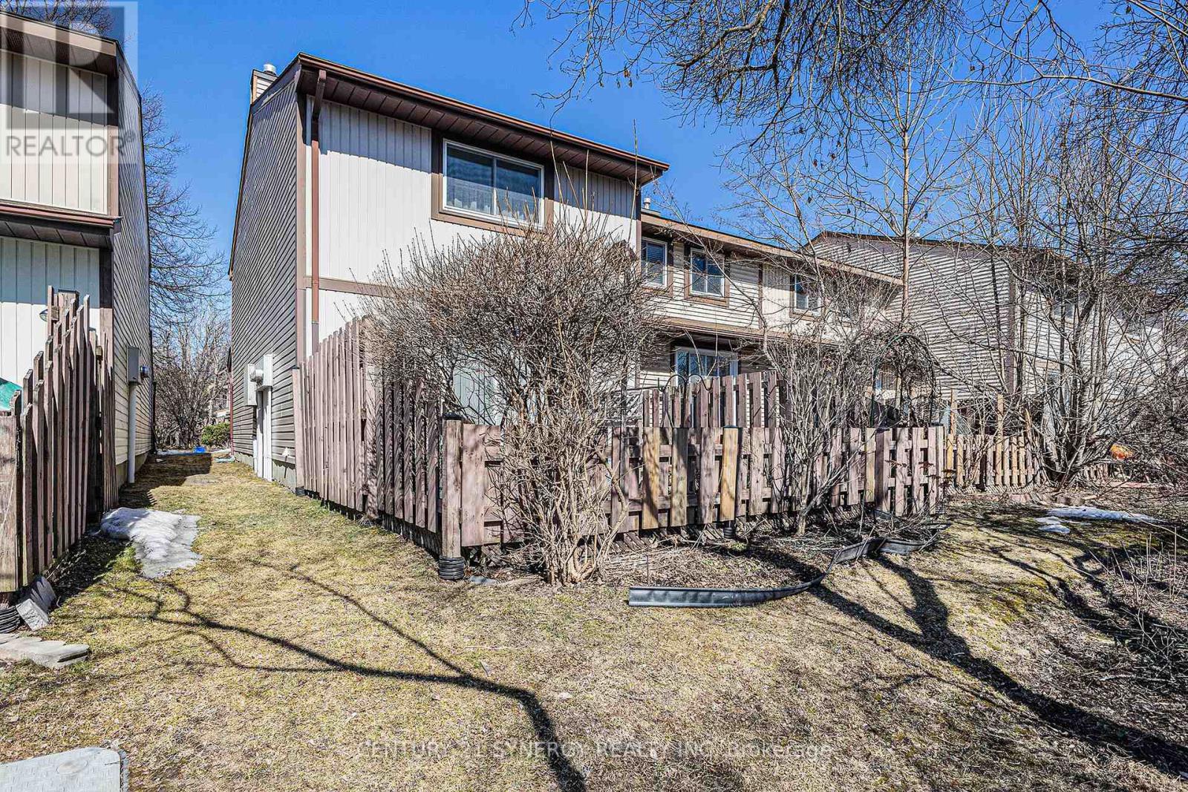43 - 80 Baneberry Crescent Ottawa, Ontario K2L 2Y4
$399,999Maintenance, Water, Common Area Maintenance
$468 Monthly
Maintenance, Water, Common Area Maintenance
$468 MonthlyCharming 3-Bedroom Condo Townhome with Private Yard & Walking Path Access! Opportunity knocks with this spacious 3-bedroom, 1.5-bath condo townhome, ready for your personal touch! Nestled in a quiet, well-established community, this home offers a fenced backyard perfect for relaxing, gardening, or letting pets play. Backing onto a scenic walking path and stream for peaceful strolls and easy access to nature. Inside, you'll find a functional layout with a bright living room, dining area, and kitchen thats ready for your updates and vision. Upstairs, three generously sized bedrooms provide plenty of space for family, guests, or a home office. Additional features include a full basement for storage or potential finishing and attached garage for added convenience. With shopping, schools, parks, and transit nearby, this home is an incredible opportunity to build equity in a prime location. Bring your ideas and make it your own, schedule a showing today! OPEN HOUSE SUNDAY APRIL 6th 2-4pm! (id:19720)
Property Details
| MLS® Number | X12052313 |
| Property Type | Single Family |
| Community Name | 9003 - Kanata - Glencairn/Hazeldean |
| Community Features | Pet Restrictions |
| Parking Space Total | 2 |
Building
| Bathroom Total | 2 |
| Bedrooms Above Ground | 3 |
| Bedrooms Total | 3 |
| Appliances | Dryer, Garage Door Opener, Hood Fan, Stove, Washer, Refrigerator |
| Basement Development | Partially Finished |
| Basement Type | N/a (partially Finished) |
| Cooling Type | Central Air Conditioning |
| Exterior Finish | Brick |
| Heating Fuel | Natural Gas |
| Heating Type | Forced Air |
| Stories Total | 2 |
| Size Interior | 1,200 - 1,399 Ft2 |
| Type | Row / Townhouse |
Parking
| Attached Garage | |
| Garage |
Land
| Acreage | No |
Rooms
| Level | Type | Length | Width | Dimensions |
|---|---|---|---|---|
| Second Level | Primary Bedroom | 5.16 m | 4.63 m | 5.16 m x 4.63 m |
| Second Level | Bathroom | 2.12 m | 3.97 m | 2.12 m x 3.97 m |
| Second Level | Bedroom | 2.52 m | 3 m | 2.52 m x 3 m |
| Second Level | Bedroom | 2.54 m | 3.94 m | 2.54 m x 3.94 m |
| Lower Level | Recreational, Games Room | 5.16 m | 11.01 m | 5.16 m x 11.01 m |
| Lower Level | Den | 3.08 m | 2.71 m | 3.08 m x 2.71 m |
| Main Level | Foyer | 1.35 m | 1.44 m | 1.35 m x 1.44 m |
| Main Level | Bathroom | 1.43 m | 1.1 m | 1.43 m x 1.1 m |
| Main Level | Kitchen | 2.17 m | 2.36 m | 2.17 m x 2.36 m |
| Main Level | Dining Room | 2.89 m | 2.65 m | 2.89 m x 2.65 m |
| Main Level | Living Room | 5.15 m | 3.33 m | 5.15 m x 3.33 m |
Contact Us
Contact us for more information

Curtis Murphy
Salesperson
curtis-murphy.c21.ca/
2733 Lancaster Road, Unit 121
Ottawa, Ontario K1B 0A9
(613) 317-2121
(613) 903-7703
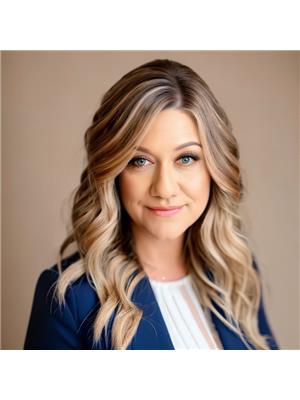
Jena Nadon
Salesperson
jnrealestate.ca/
www.facebook.com/JN.Realestate.homes/?modal=admin_todo_tour
2733 Lancaster Road, Unit 121
Ottawa, Ontario K1B 0A9
(613) 317-2121
(613) 903-7703







