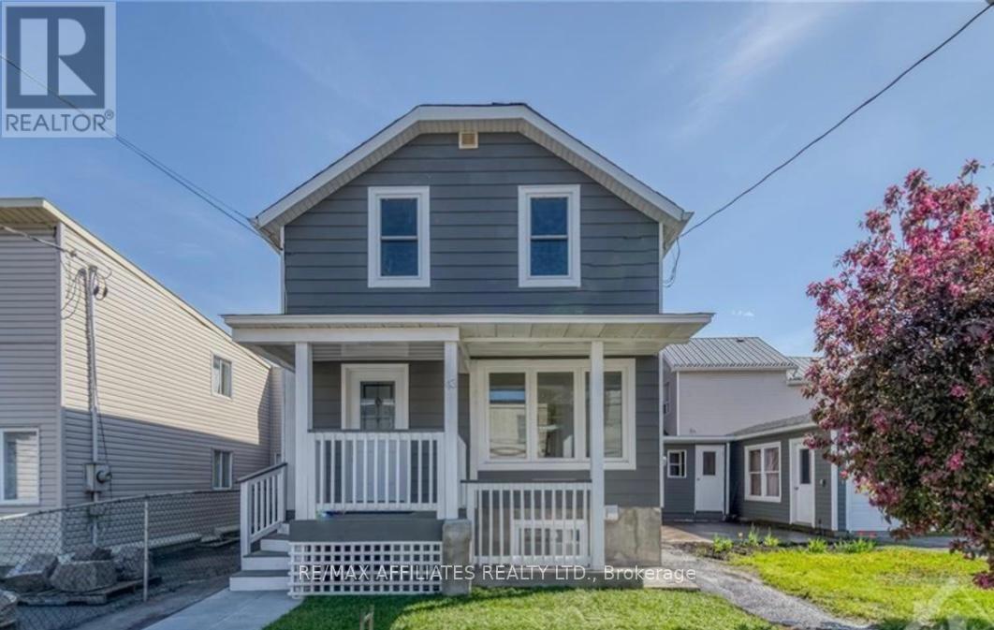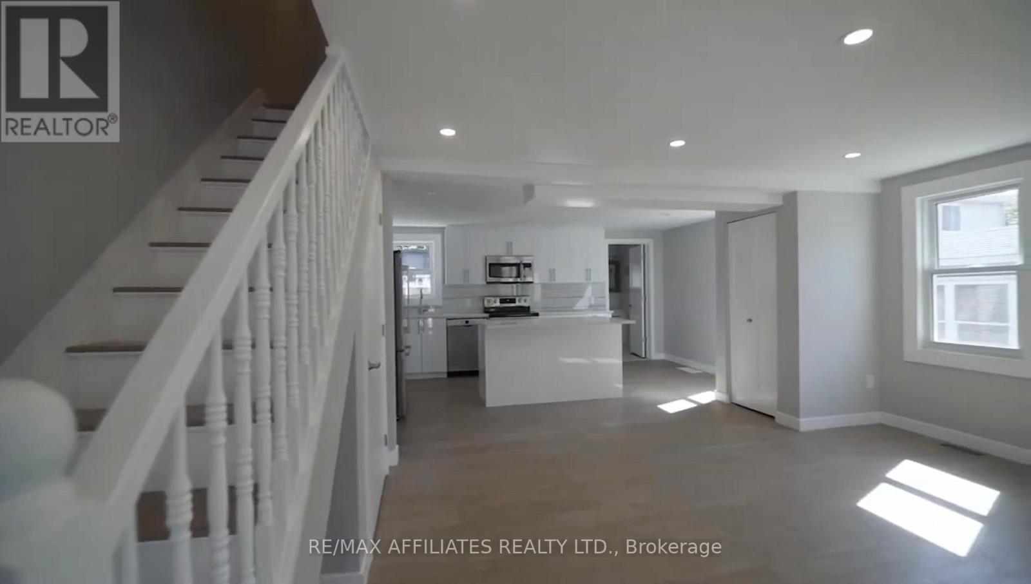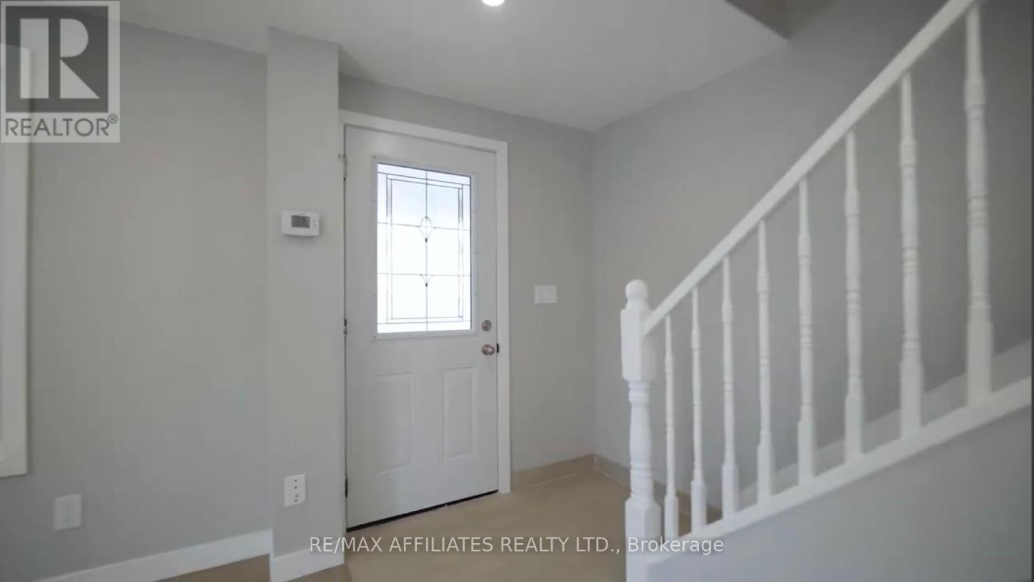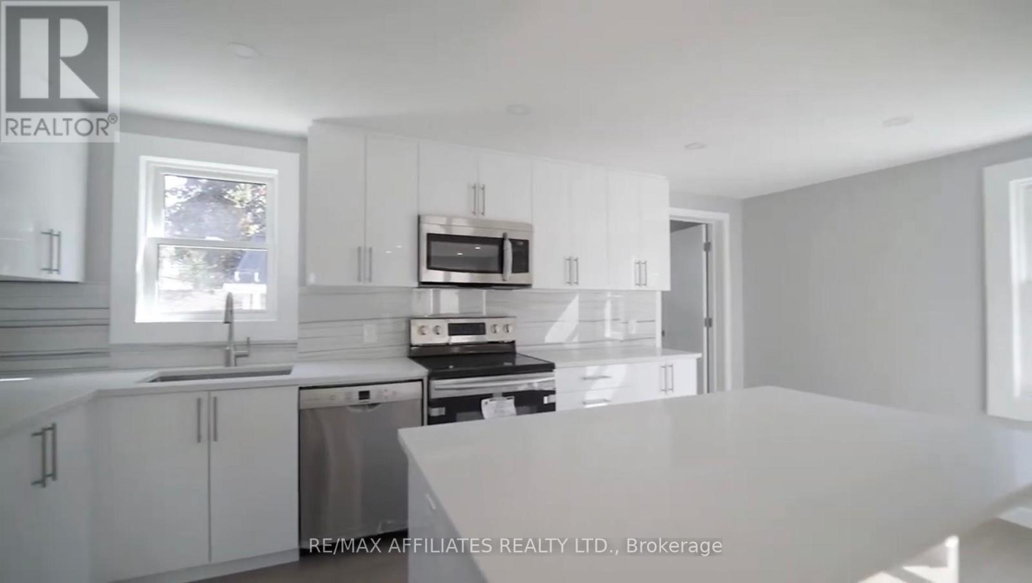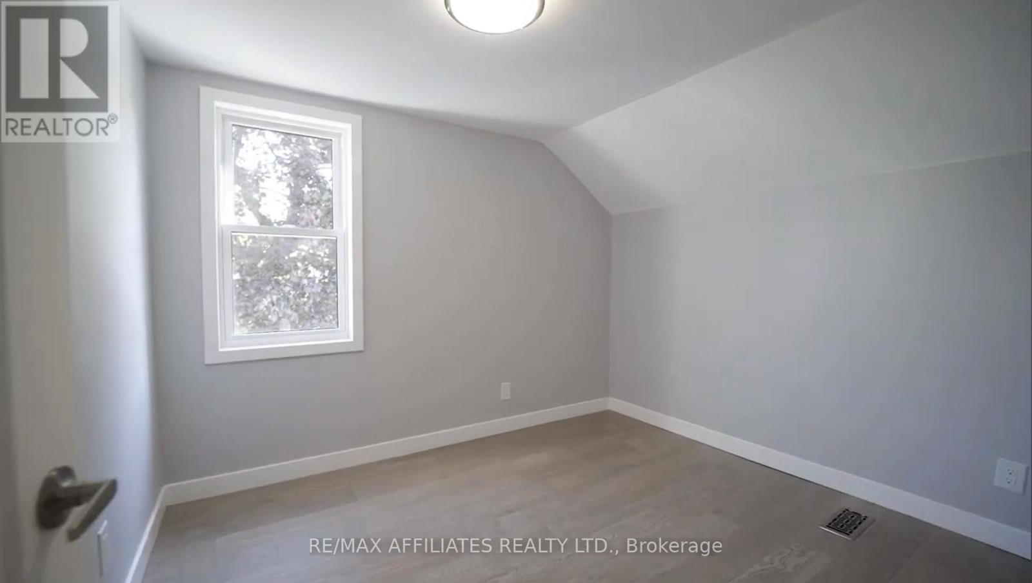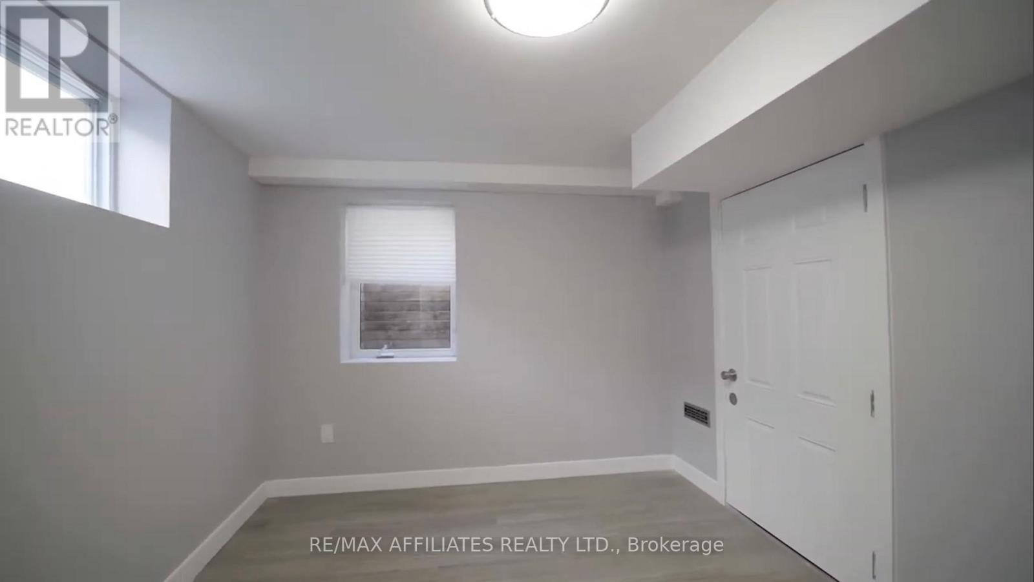43 St Charles Street Ottawa, Ontario K1L 5V3
$1,100,000
NEWLY RENOVATED!! Pride of ownership prevails in this stunning home. Income property with 2 separate units rented. Two story detached house! Up and coming Beechwood neighbourhood. Excellent living space. this 2 storey defines luxury and privacy in the home. Flooded with natural lights featuring a cozy living room convenient main floor welcomes the afternoon sunshine. Main floor unit has a spacious living room faces the upgraded kitchen with a large island with quartz counters, white cabinetry, a breakfast bar, and stainless steel appliances. The main floor has a full bath & laundry closet. Outdoor surrounded by lush gardens. This home offers a fabulous layout grace with sophisticated and elegant throughout. Well maintained hardwood floors on the first and second floor. Second floor has 3 spacious bedrooms and full bath. There is a separate entrance to a second dwelling in the house located in the basement making it a great income property. Walking distance to shopping centers, restaurants, coffee shops and more. Newly installed: windows, furnace and owned hot water tank, new central Air condition. Both units are rented. First unit is $2417 and the second unit at $1690. High potential to build with R4 zoning. (id:19720)
Property Details
| MLS® Number | X11984319 |
| Property Type | Single Family |
| Community Name | 3402 - Vanier |
| Amenities Near By | Park |
| Parking Space Total | 2 |
Building
| Bathroom Total | 3 |
| Bedrooms Above Ground | 3 |
| Bedrooms Below Ground | 1 |
| Bedrooms Total | 4 |
| Appliances | Water Heater, Dishwasher, Hood Fan, Microwave, Two Refrigerators |
| Basement Development | Finished |
| Basement Type | Full (finished) |
| Construction Style Attachment | Detached |
| Cooling Type | Central Air Conditioning |
| Foundation Type | Block |
| Heating Fuel | Natural Gas |
| Heating Type | Forced Air |
| Stories Total | 2 |
| Size Interior | 900 - 999 Ft2 |
| Type | House |
| Utility Water | Municipal Water |
Parking
| Detached Garage | |
| Garage |
Land
| Acreage | No |
| Land Amenities | Park |
| Sewer | Sanitary Sewer |
| Size Depth | 41 Ft ,6 In |
| Size Frontage | 49 Ft ,1 In |
| Size Irregular | 49.1 X 41.5 Ft ; 1 |
| Size Total Text | 49.1 X 41.5 Ft ; 1 |
| Zoning Description | R4 |
Rooms
| Level | Type | Length | Width | Dimensions |
|---|---|---|---|---|
| Second Level | Bedroom | 4.39 m | 3.02 m | 4.39 m x 3.02 m |
| Second Level | Bedroom | 3.07 m | 2.64 m | 3.07 m x 2.64 m |
| Second Level | Bedroom | 2.64 m | 2.05 m | 2.64 m x 2.05 m |
| Second Level | Bathroom | 1.87 m | 1.52 m | 1.87 m x 1.52 m |
| Lower Level | Kitchen | 3.65 m | 1.82 m | 3.65 m x 1.82 m |
| Lower Level | Family Room | 3.65 m | 2.92 m | 3.65 m x 2.92 m |
| Lower Level | Bedroom | 3.42 m | 2.74 m | 3.42 m x 2.74 m |
| Lower Level | Bathroom | 1.87 m | 1.52 m | 1.87 m x 1.52 m |
| Main Level | Bathroom | 2.03 m | 1.7 m | 2.03 m x 1.7 m |
| Main Level | Living Room | 4.41 m | 4.29 m | 4.41 m x 4.29 m |
| Main Level | Kitchen | 4.31 m | 3.35 m | 4.31 m x 3.35 m |
https://www.realtor.ca/real-estate/27943232/43-st-charles-street-ottawa-3402-vanier
Contact Us
Contact us for more information

Akram Syed
Broker
1180 Place D'orleans Dr Unit 3
Ottawa, Ontario K1C 7K3
(613) 837-0000
(613) 837-0005
www.remaxaffiliates.ca/

Walid Jeddou
Salesperson
1180 Place D'orleans Dr Unit 3
Ottawa, Ontario K1C 7K3
(613) 837-0000
(613) 837-0005
www.remaxaffiliates.ca/


