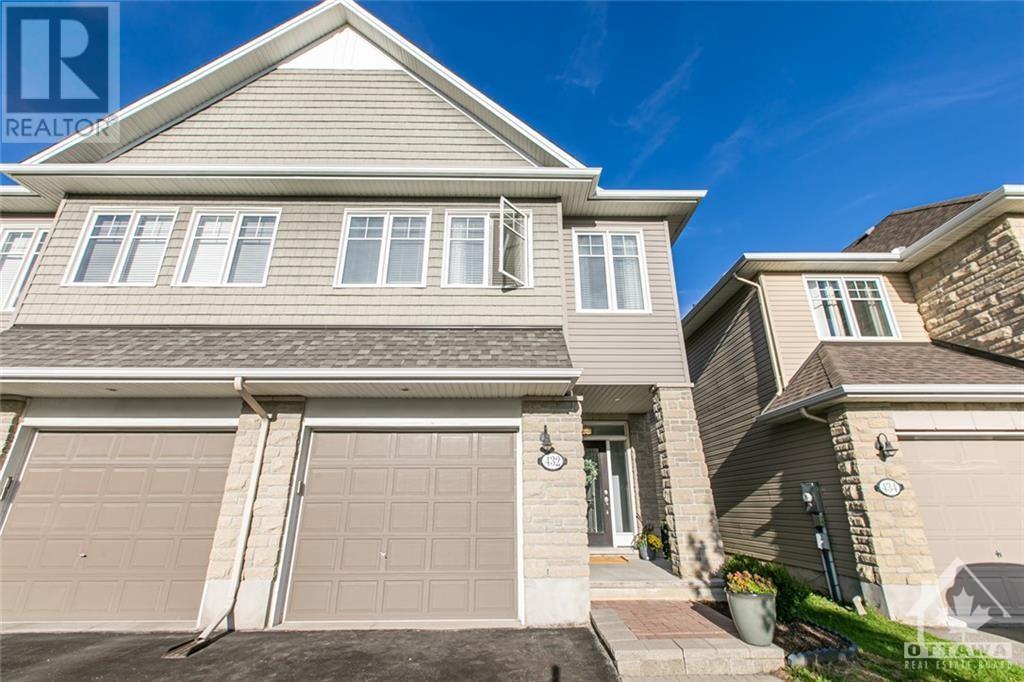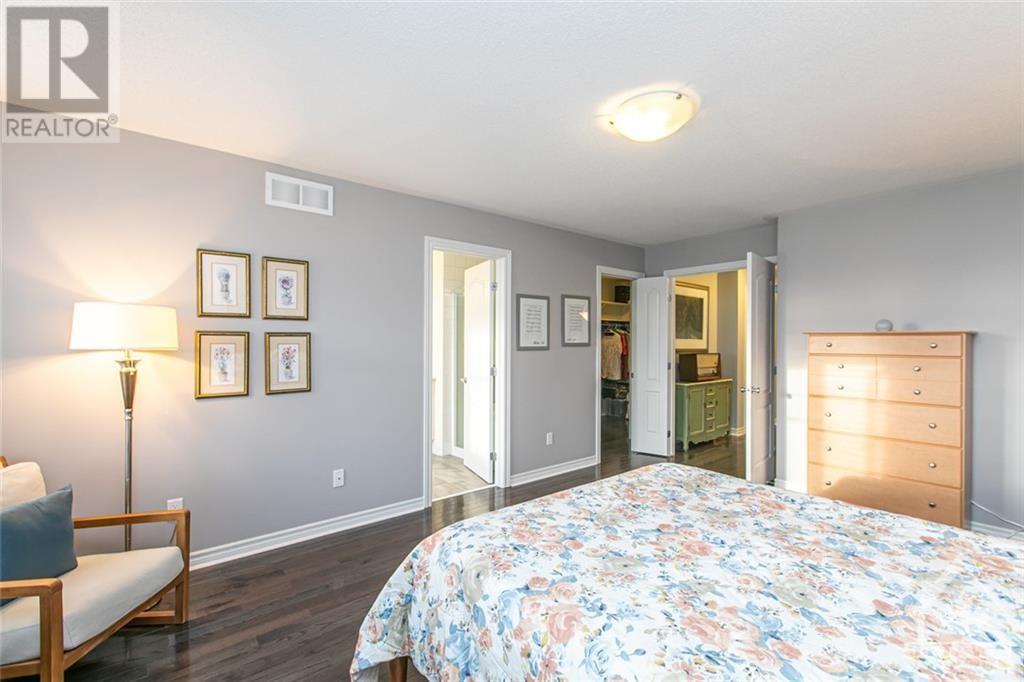432 Gerry Lalonde Drive Orleans - Cumberland And Area (1117 - Avalon West), Ontario K4A 0T6
$2,950 Monthly
Flooring: Tile, Deposit: 5900, Welcome to this stunning Tamarack Folkstone semi-detached show-stopper!\r\nThe main floor has hardwood throughout, a gas fireplace, and an open-style concept for all your hosting needs.\r\nThe ultimate chef's kitchen features SS appliances, a walk-in pantry, and an oversized island. \r\nUpstairs is complete with three large-sized bedrooms, a laundry room, 2 full bathrooms, and tons of natural light.\r\nThe spacious master has a walk-in closet and a 4pc bathroom oasis.\r\nThe Fully finished basement has laminate flooring, a gas fireplace, a sound system, and a projector screen.\r\nThe show stopper is a private fenced-in backyard complete with a private entrance, and concrete patio pad with your very own hot tub to enjoy year-round.\r\nFeatures include:\r\n• 2 parking spots included\r\n• Utilities, snow removal, and landscaping not included \r\nSituated in the heart of Orleans in the Avalon West community, conveniently located & in proximity to public transportation, shopping, shops, parks, and more!, Flooring: Hardwood, Flooring: Laminate (id:19720)
Property Details
| MLS® Number | X10423145 |
| Property Type | Single Family |
| Neigbourhood | Avalon/Nottingate/Springridge |
| Community Name | 1117 - Avalon West |
| Amenities Near By | Public Transit, Park |
| Parking Space Total | 2 |
Building
| Bathroom Total | 3 |
| Bedrooms Above Ground | 3 |
| Bedrooms Total | 3 |
| Amenities | Fireplace(s) |
| Appliances | Hot Tub, Dishwasher, Dryer, Hood Fan, Refrigerator, Stove, Washer |
| Basement Development | Finished |
| Basement Type | Full (finished) |
| Construction Style Attachment | Semi-detached |
| Cooling Type | Central Air Conditioning |
| Exterior Finish | Brick |
| Fireplace Present | Yes |
| Fireplace Total | 2 |
| Heating Fuel | Natural Gas |
| Heating Type | Forced Air |
| Stories Total | 2 |
| Type | House |
| Utility Water | Municipal Water |
Parking
| Attached Garage |
Land
| Acreage | No |
| Fence Type | Fenced Yard |
| Land Amenities | Public Transit, Park |
| Sewer | Sanitary Sewer |
| Zoning Description | Residential |
Rooms
| Level | Type | Length | Width | Dimensions |
|---|---|---|---|---|
| Second Level | Primary Bedroom | 4.87 m | 3.83 m | 4.87 m x 3.83 m |
| Second Level | Bedroom | 4.11 m | 3.04 m | 4.11 m x 3.04 m |
| Second Level | Bedroom | 3.65 m | 2.76 m | 3.65 m x 2.76 m |
| Basement | Family Room | 5.58 m | 4.11 m | 5.58 m x 4.11 m |
| Main Level | Living Room | 6.62 m | 3.4 m | 6.62 m x 3.4 m |
| Main Level | Dining Room | 3.96 m | 2.48 m | 3.96 m x 2.48 m |
| Main Level | Kitchen | 3.65 m | 2.48 m | 3.65 m x 2.48 m |
Interested?
Contact us for more information

Leon (Itai) Olej
Broker
www.propertyvalueottawa.com/

403 Bank Street
Ottawa, Ontario K2P 1Y6
(343) 300-6200































