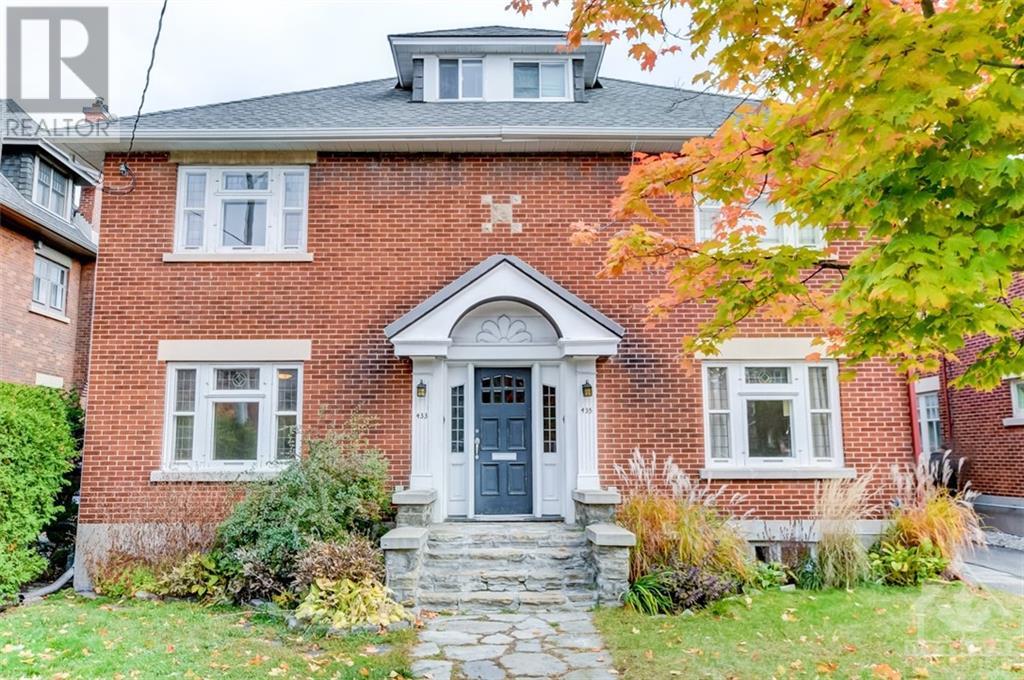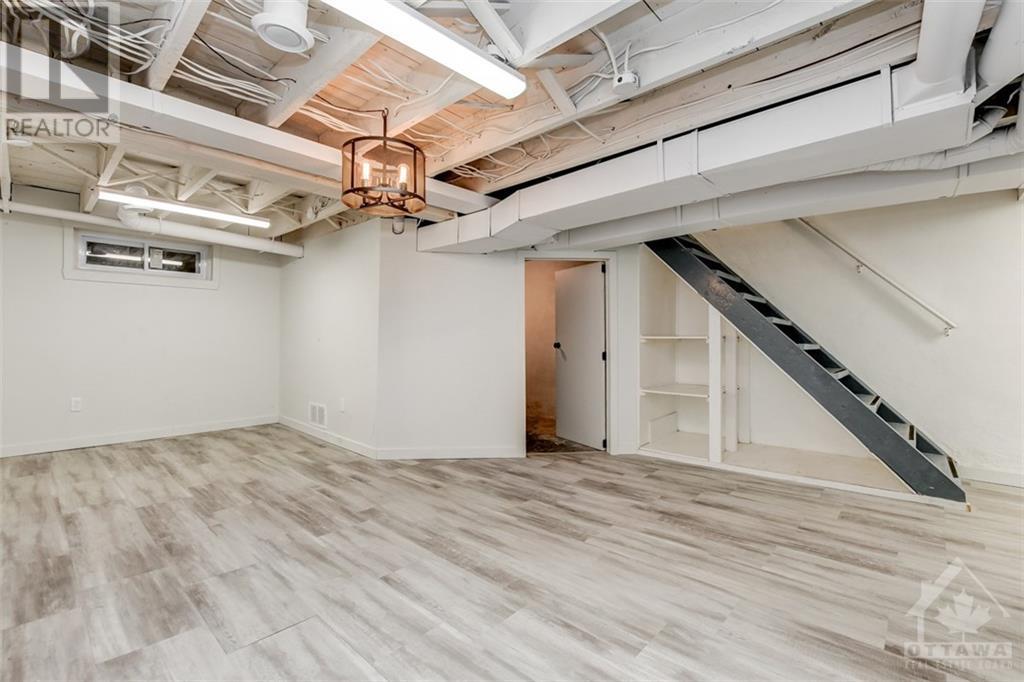433 Holland Avenue Ottawa, Ontario K1Y 0Z3
$779,900
Welcome to 433 Holland. This stunning semi-detached home offers 3 spacious bedrooms, 2 bathrooms, a third floor loft, garage parking, a beautiful modern kitchen, an ideal location close to all amenities and much more. Walk to everything from this fantastic location. Enjoy a private backyard with deck, patio and lush greenscape. The\r\n2019 finished basement with bathroom extends the living space comfortably. Garage parking and plenty of extra parking on this section of Holland. White designer kitchen and marble bathroom are on trend with todays style. The spacious third floor loft makes working from home a breeze! Don't miss this opportunity - schedule your appointment today!, Flooring: Tile, Flooring: Hardwood, Flooring: Ceramic (id:19720)
Property Details
| MLS® Number | X9522672 |
| Property Type | Single Family |
| Neigbourhood | Civic Hospital/Hampton Park |
| Community Name | 4504 - Civic Hospital |
| Amenities Near By | Public Transit, Park |
| Parking Space Total | 1 |
Building
| Bathroom Total | 2 |
| Bedrooms Above Ground | 3 |
| Bedrooms Total | 3 |
| Appliances | Dishwasher, Dryer, Refrigerator, Stove, Washer |
| Basement Development | Partially Finished |
| Basement Type | Full (partially Finished) |
| Construction Style Attachment | Semi-detached |
| Cooling Type | Central Air Conditioning |
| Exterior Finish | Brick |
| Foundation Type | Concrete |
| Heating Fuel | Natural Gas |
| Heating Type | Forced Air |
| Stories Total | 3 |
| Type | House |
| Utility Water | Municipal Water |
Parking
| Detached Garage |
Land
| Acreage | No |
| Land Amenities | Public Transit, Park |
| Sewer | Sanitary Sewer |
| Size Depth | 101 Ft |
| Size Frontage | 21 Ft ,6 In |
| Size Irregular | 21.5 X 101 Ft ; 0 |
| Size Total Text | 21.5 X 101 Ft ; 0 |
| Zoning Description | Residential |
Rooms
| Level | Type | Length | Width | Dimensions |
|---|---|---|---|---|
| Second Level | Primary Bedroom | 4.54 m | 2.81 m | 4.54 m x 2.81 m |
| Second Level | Bedroom | 3.5 m | 2.87 m | 3.5 m x 2.87 m |
| Second Level | Bedroom | 3.5 m | 2.87 m | 3.5 m x 2.87 m |
| Second Level | Bathroom | Measurements not available | ||
| Basement | Bathroom | Measurements not available | ||
| Main Level | Living Room | 3.45 m | 5.05 m | 3.45 m x 5.05 m |
| Main Level | Dining Room | 4.34 m | 2.89 m | 4.34 m x 2.89 m |
| Main Level | Kitchen | 4.34 m | 2.43 m | 4.34 m x 2.43 m |
Utilities
| Natural Gas Available | Available |
https://www.realtor.ca/real-estate/27545158/433-holland-avenue-ottawa-4504-civic-hospital
Interested?
Contact us for more information

Tim Tereshyn
Salesperson

610 Bronson Avenue
Ottawa, Ontario K1S 4E6
(613) 236-5959
(613) 236-1515
www.hallmarkottawa.com/

























