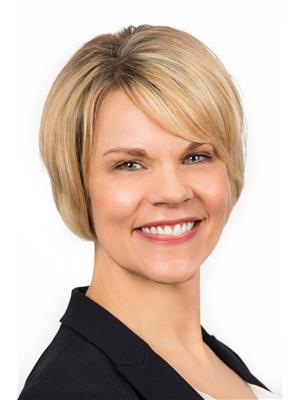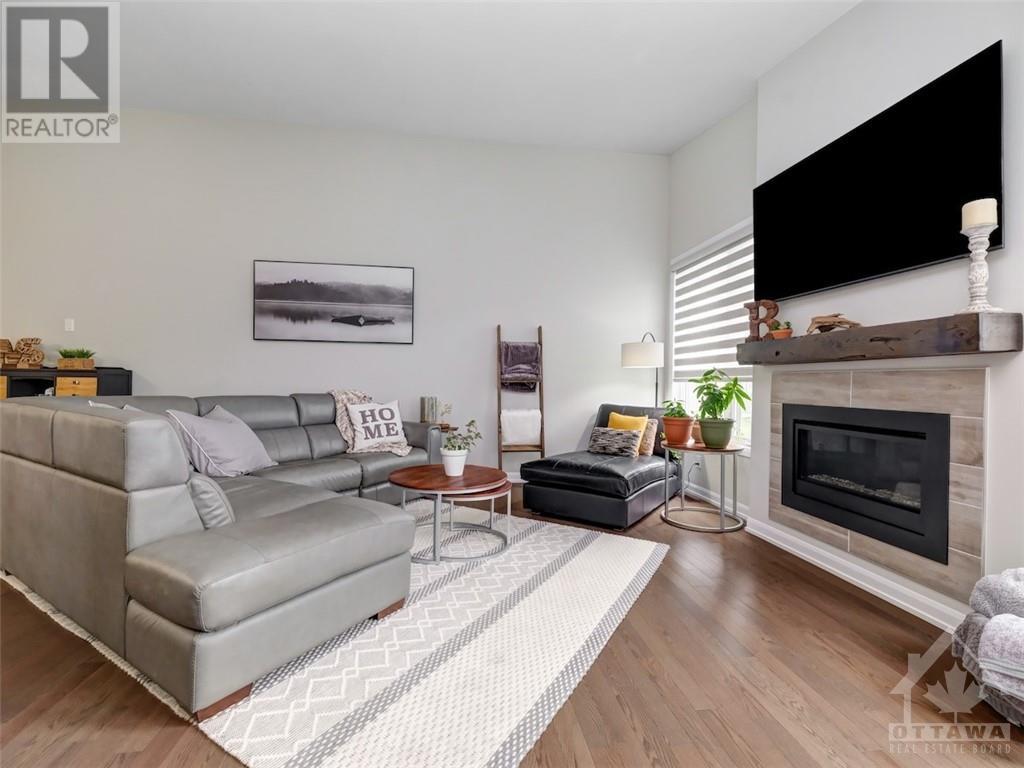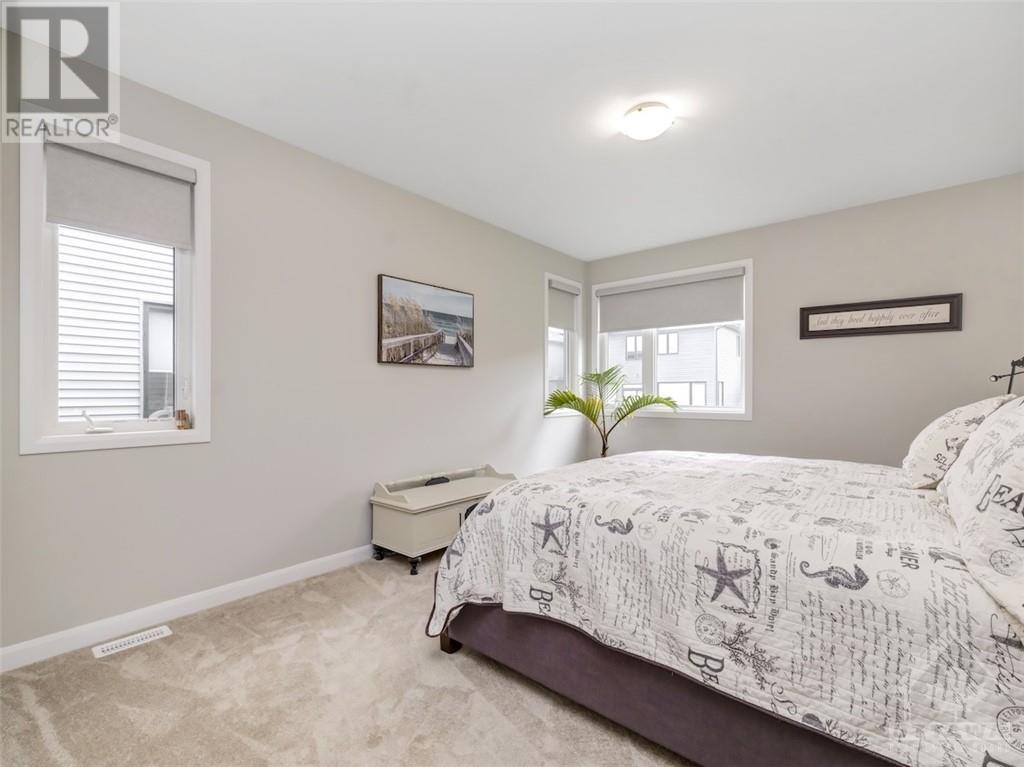433 Sterling Avenue Rockland, Ontario K4K 0M5
$700,000
Modern bungalow living in Rockland! This beautiful 2 bedroom home with double garage blends function with style. The large foyer features modern ceramic tiles and a walk-in closet. Enter the great room where the smooth vaulted ceilings and extensive windows provide an open, spacious feeling. The kitchen features contemporary two-tone cabinets, SS appliances, granite counter tops, pot & pan drawers and big breakfast bar on the island. The living/dining space has hardwood floors and gas fireplace with ceramic tile accents and gorgeous wood mantle. Upgraded garden doors open to the backyard. The primary bedroom retreat has a walk-in closet & ensuite with glass shower & quartz counters. Secondary bedroom at front of house could be guest room or an office. Even more space in the basement where the walls have already been drywalled and there is a bathroom rough-in so you can easily create a fully finished lower level. Large windows let in plenty of light. (id:19720)
Property Details
| MLS® Number | 1409782 |
| Property Type | Single Family |
| Neigbourhood | Morris Village |
| Amenities Near By | Recreation Nearby, Shopping |
| Community Features | Family Oriented |
| Parking Space Total | 6 |
Building
| Bathroom Total | 2 |
| Bedrooms Above Ground | 2 |
| Bedrooms Total | 2 |
| Appliances | Refrigerator, Dishwasher, Dryer, Hood Fan, Microwave Range Hood Combo, Stove, Washer, Blinds |
| Architectural Style | Bungalow |
| Basement Development | Partially Finished |
| Basement Type | Full (partially Finished) |
| Constructed Date | 2022 |
| Construction Style Attachment | Detached |
| Cooling Type | Central Air Conditioning |
| Exterior Finish | Brick, Siding |
| Fireplace Present | Yes |
| Fireplace Total | 1 |
| Flooring Type | Wall-to-wall Carpet, Hardwood, Ceramic |
| Foundation Type | Poured Concrete |
| Heating Fuel | Natural Gas |
| Heating Type | Forced Air |
| Stories Total | 1 |
| Type | House |
| Utility Water | Municipal Water |
Parking
| Attached Garage | |
| Inside Entry |
Land
| Acreage | No |
| Land Amenities | Recreation Nearby, Shopping |
| Sewer | Municipal Sewage System |
| Size Depth | 105 Ft |
| Size Frontage | 41 Ft ,4 In |
| Size Irregular | 41.34 Ft X 104.99 Ft |
| Size Total Text | 41.34 Ft X 104.99 Ft |
| Zoning Description | Residential |
Rooms
| Level | Type | Length | Width | Dimensions |
|---|---|---|---|---|
| Main Level | Foyer | 11'2" x 4'4" | ||
| Main Level | Great Room | 18'11" x 18'3" | ||
| Main Level | Kitchen | 11'11" x 9'3" | ||
| Main Level | Other | 4'3" x 4'0" | ||
| Main Level | Primary Bedroom | 22'7" x 11'9" | ||
| Main Level | 4pc Ensuite Bath | 10'6" x 8'7" | ||
| Main Level | Other | 6'1" x 5'7" | ||
| Main Level | Bedroom | 12'10" x 9'0" | ||
| Main Level | Full Bathroom | 8'10" x 5'5" | ||
| Main Level | Laundry Room | 7'5" x 6'2" |
https://www.realtor.ca/real-estate/27354985/433-sterling-avenue-rockland-morris-village
Interested?
Contact us for more information

Chris Heard
Salesperson
www.chrisandsandy.ca/
www.facebook.com/chrisandsandyheard
https://www.linkedin.com/profile/public-profile-settings?trk=prof-edit-edit-public_profile

700 Eagleson Road, Suite 105
Kanata, Ontario K2M 2G9
(613) 663-2720
lafontaineandco.com/

Sandy Heard
Salesperson
www.chrisandsandy.ca/
www.facebook.com/chrisandsandyheard

700 Eagleson Road, Suite 105
Kanata, Ontario K2M 2G9
(613) 663-2720
lafontaineandco.com/

Marc Lafontaine
Broker of Record
www.marclafontaine.com/

700 Eagleson Road, Suite 105
Kanata, Ontario K2M 2G9
(613) 663-2720
lafontaineandco.com/































