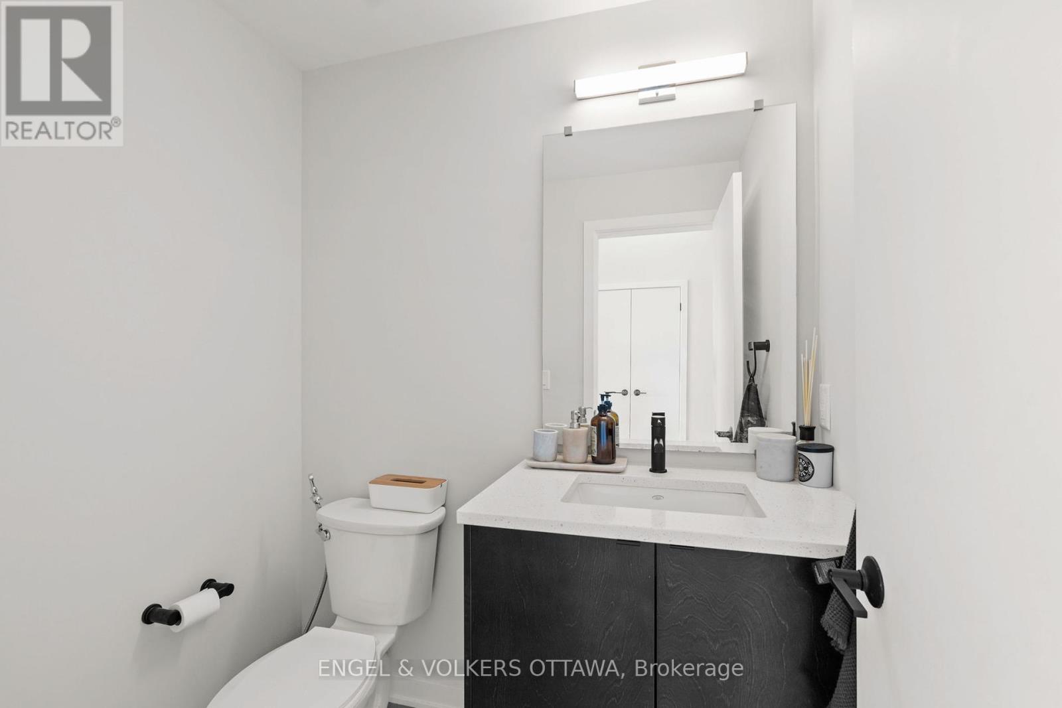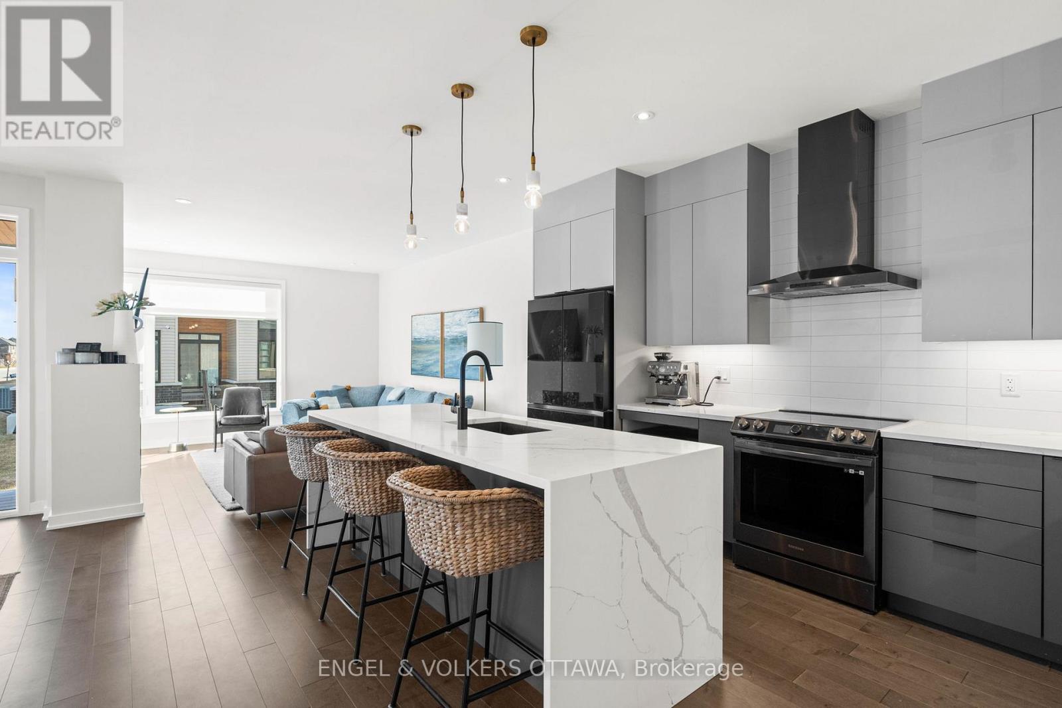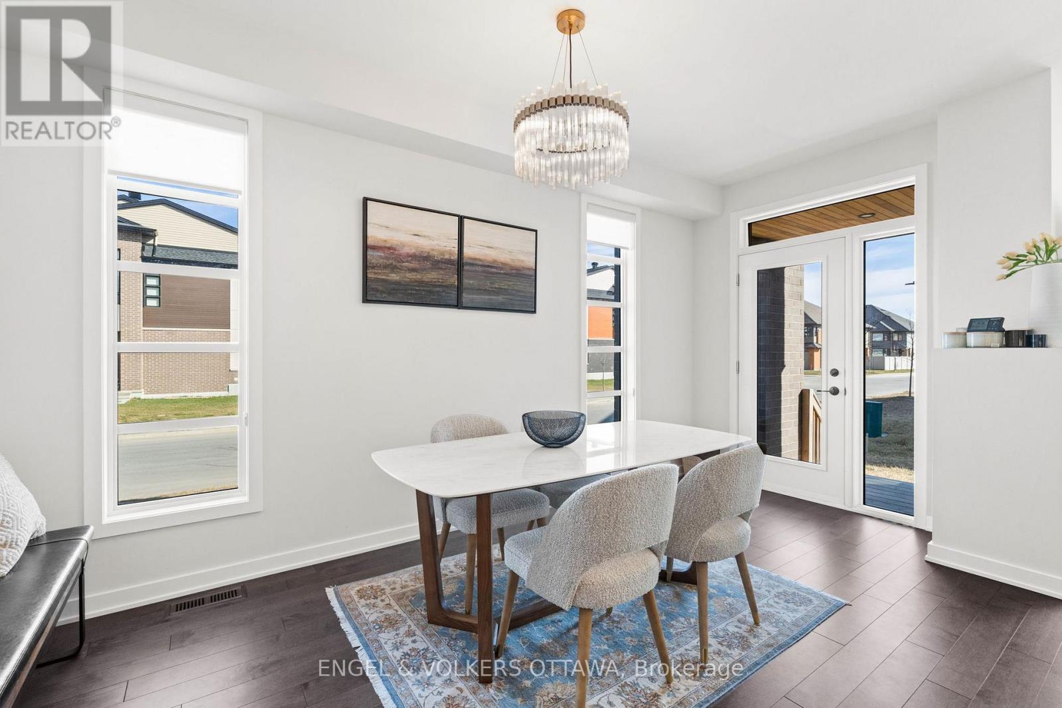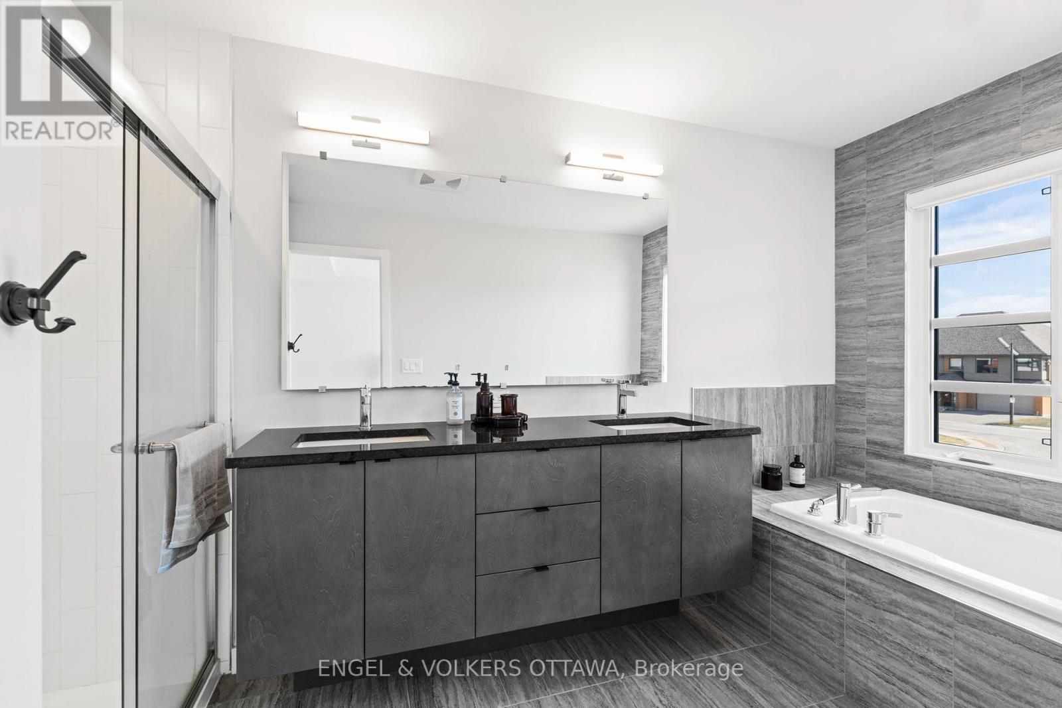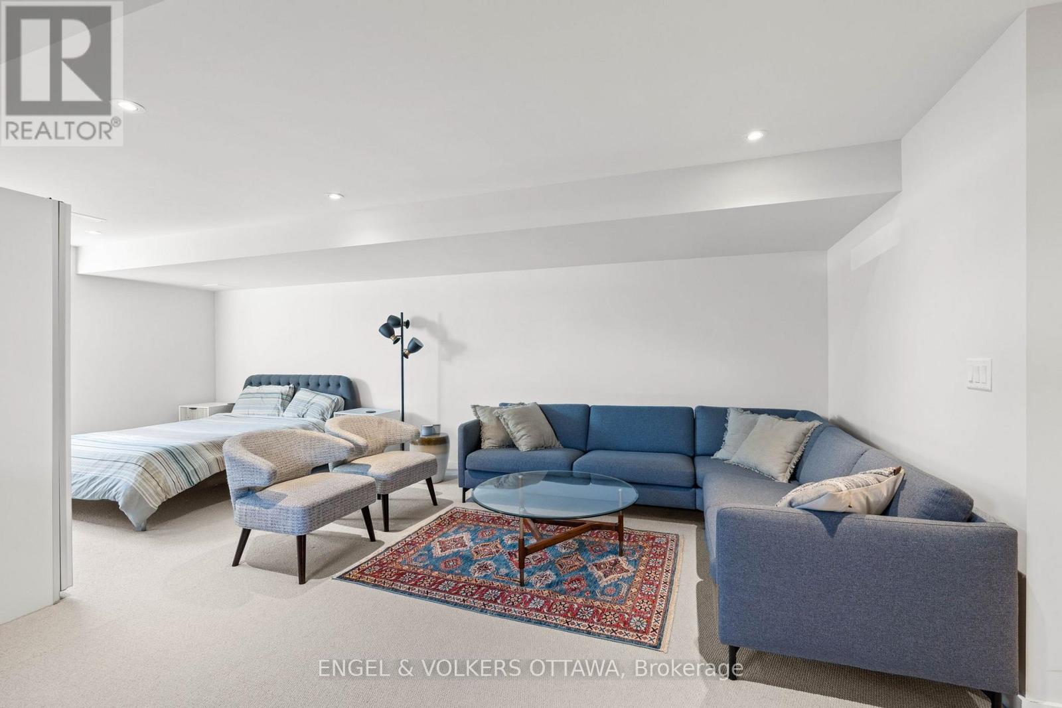438 Trident Mews Ottawa, Ontario K1T 0T1
$3,200 Monthly
This beautifully designed corner lot, 4-bedroom, 4-bathroom executive townhome offers over 2,500 sq. ft. of elegant living space, including a fully finished lower level, perfect for families or professionals seeking space, style, and comfort. Located in a quiet, family-friendly neighbourhood near schools, parks, and convenient amenities, this home checks all the boxes! Step inside to 9-ft ceilings, oversized windows, and modern finishes throughout. The open-concept main floor features wide-plank hardwood flooring and a bright living room with large windows, anchored by a sleek gas fireplace. The chef's kitchen stuns with quartz waterfall countertops, matte black fixtures, premium stainless appliances, a subway tile backsplash, and custom cabinetry that blends style with functionality. The elegant dining room overlooks the backyard with direct access to the deck, perfect for entertaining. Upstairs, the spacious primary suite boasts a walk-in closet and a 5-piece ensuite with a soaker tub, glass shower, and double vanity. Three additional bedrooms, one with a 3-piece ensuite, offer flexibility for guests, a home office, or to fit your family's needs. Enjoy the convenience of an upper-level laundry room, while the finished lower level provides even more living space - ideal for a multi-use rec room, guest suite, or home gym. Located in Ottawa's fast-growing south end, Leitrim blends suburban tranquility with urban convenience. This family-friendly neighborhood is minutes from the Findlay Creek Centre, offering groceries, restaurants, and everyday essentials. Enjoy easy access to green spaces, parks, and walking trails while being just a short drive to the airport and downtown Ottawa. The tenant pays for hydro, gas, water/sewer, and hot water tank rental. (id:19720)
Property Details
| MLS® Number | X12086350 |
| Property Type | Single Family |
| Community Name | 2501 - Leitrim |
| Amenities Near By | Public Transit, Schools |
| Community Features | Community Centre |
| Features | Lane |
| Parking Space Total | 4 |
Building
| Bathroom Total | 5 |
| Bedrooms Above Ground | 4 |
| Bedrooms Total | 4 |
| Age | 0 To 5 Years |
| Amenities | Fireplace(s) |
| Appliances | Blinds, Dishwasher, Dryer, Freezer, Hood Fan, Microwave, Stove, Washer, Refrigerator |
| Basement Development | Finished |
| Basement Type | Full (finished) |
| Construction Style Attachment | Attached |
| Cooling Type | Central Air Conditioning |
| Exterior Finish | Brick |
| Fireplace Present | Yes |
| Fireplace Total | 1 |
| Foundation Type | Concrete |
| Half Bath Total | 1 |
| Heating Fuel | Natural Gas |
| Heating Type | Forced Air |
| Stories Total | 2 |
| Size Interior | 2,000 - 2,500 Ft2 |
| Type | Row / Townhouse |
| Utility Water | Municipal Water |
Parking
| Attached Garage | |
| Garage |
Land
| Acreage | No |
| Land Amenities | Public Transit, Schools |
| Sewer | Sanitary Sewer |
| Size Frontage | 29 Ft |
| Size Irregular | 29 Ft |
| Size Total Text | 29 Ft |
https://www.realtor.ca/real-estate/28175552/438-trident-mews-ottawa-2501-leitrim
Contact Us
Contact us for more information

Hussein Zeineddine
Broker
www.zarealestate.ca/
zeineddinerealestate/
292 Somerset Street West
Ottawa, Ontario K2P 0J6
(613) 422-8688
(613) 422-6200

Stephanie Khazzaka
Salesperson
292 Somerset Street West
Ottawa, Ontario K2P 0J6
(613) 422-8688
(613) 422-6200

Nathan Pontiroli
Salesperson
292 Somerset Street West
Ottawa, Ontario K2P 0J6
(613) 422-8688
(613) 422-6200





