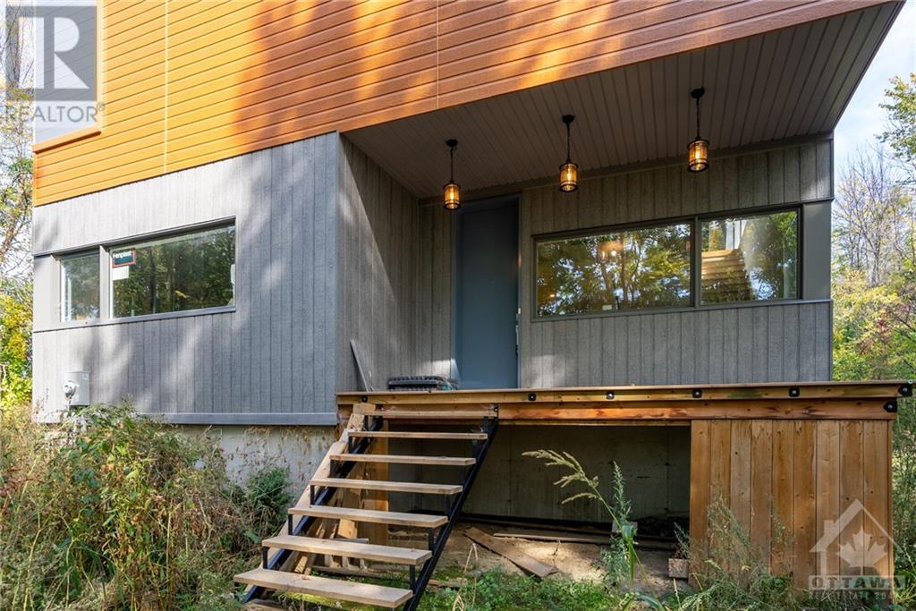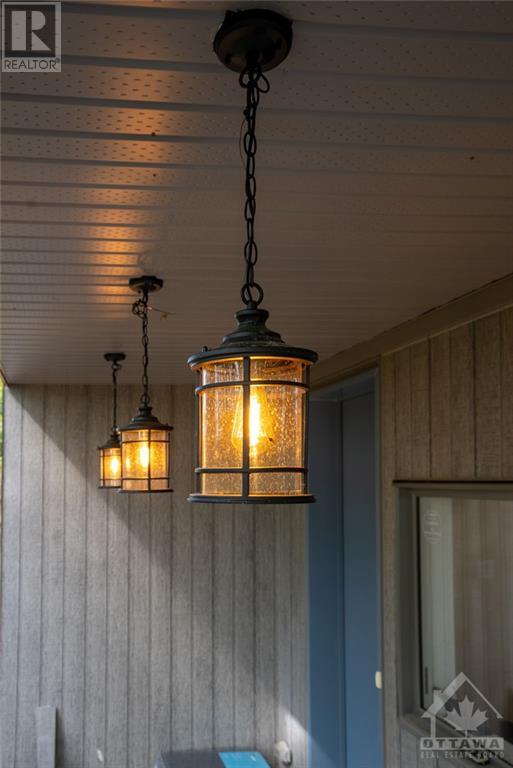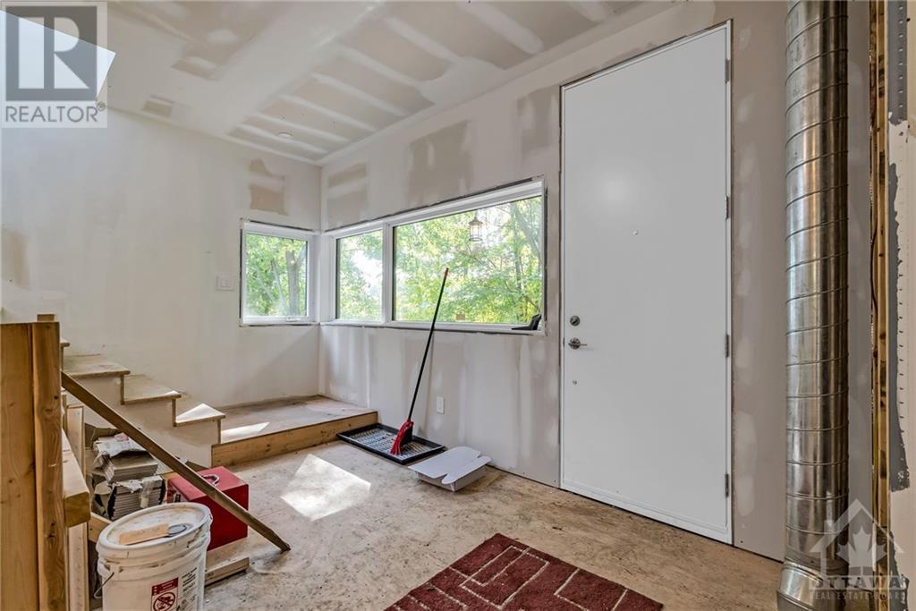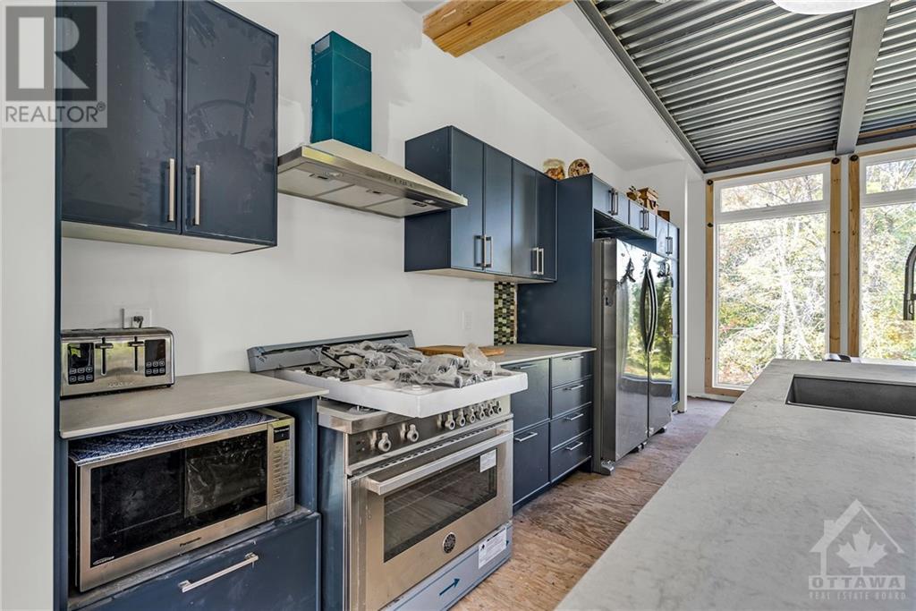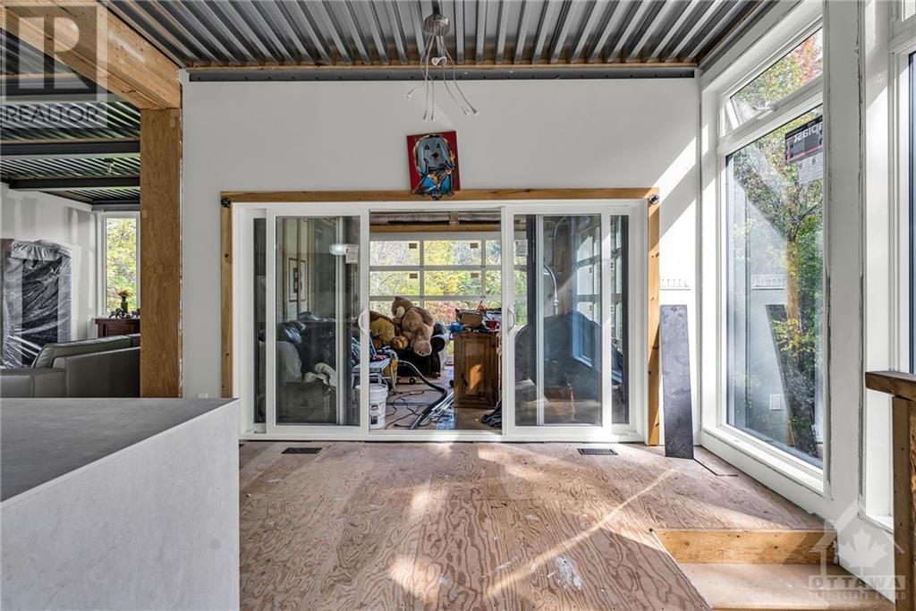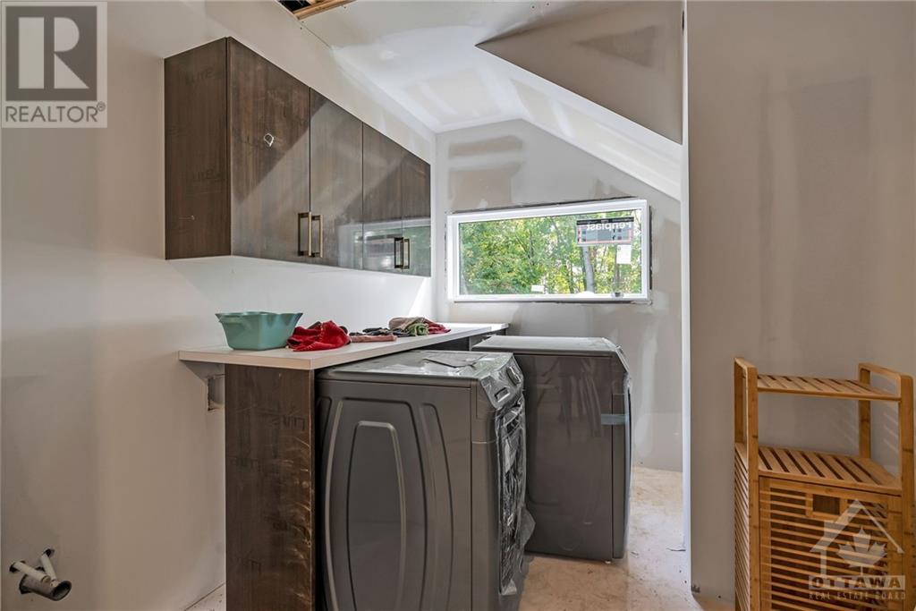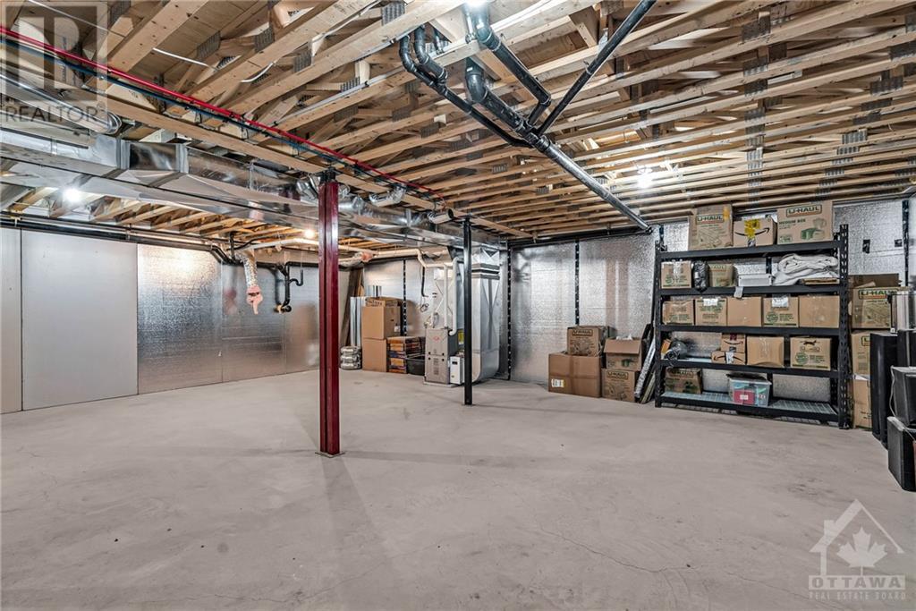4397 Billy Lane Williamsburg, Ontario K0C 2H0
$629,900
This modern luxury dream home is sitting on a peaceful 1.3 acre, private lot surrounded by mature trees. Built by Bonneville Homes in 2022, this Aeroloft model at close to 2800 sq. ft., is a design forward dream property. A perfect backdrop for a contemporary life style in a tranquil and serene setting. This incredible home features endless possibility with a stunning 2 storey layout with open concept contemporary design, soaring 11' ceilings, and 10' windows. The 2nd level has been nearly completed with a gourmet kitchen with 10' island, high end appliances, and a SPECTACULAR upper rooftop deck w/corner garage doors for your full enjoyment, plus a living room and master bedroom with a full ensuite. Once you put the finishing touches on the rest of the home (most of the material required is included in the sale) you can customize the home to suit your specific needs. Just 5 minutes from County road 31 (Bank St south), this dream home is waiting for you! (id:19720)
Property Details
| MLS® Number | 1418961 |
| Property Type | Single Family |
| Neigbourhood | Williamsburg |
| Features | Private Setting, Treed, Wooded Area, Corner Site, Open Space, Balcony |
| Parking Space Total | 6 |
| Storage Type | Storage Shed |
| Structure | Deck, Porch |
Building
| Bathroom Total | 3 |
| Bedrooms Above Ground | 3 |
| Bedrooms Total | 3 |
| Appliances | Refrigerator, Dishwasher, Dryer, Stove, Washer |
| Basement Development | Unfinished |
| Basement Type | Full (unfinished) |
| Constructed Date | 2022 |
| Construction Style Attachment | Detached |
| Cooling Type | None |
| Exterior Finish | Siding |
| Flooring Type | Hardwood, Tile, Other |
| Foundation Type | Poured Concrete |
| Half Bath Total | 1 |
| Heating Fuel | Propane |
| Heating Type | Forced Air |
| Stories Total | 2 |
| Type | House |
| Utility Water | Drilled Well |
Parking
| Open |
Land
| Acreage | No |
| Size Depth | 289 Ft ,1 In |
| Size Frontage | 281 Ft ,9 In |
| Size Irregular | 281.71 Ft X 289.06 Ft |
| Size Total Text | 281.71 Ft X 289.06 Ft |
| Zoning Description | Residential |
Rooms
| Level | Type | Length | Width | Dimensions |
|---|---|---|---|---|
| Second Level | Primary Bedroom | 14'5" x 14'6" | ||
| Second Level | 4pc Ensuite Bath | 9'8" x 9'9" | ||
| Second Level | Other | 5'0" x 6'2" | ||
| Second Level | Kitchen | 16'5" x 22'6" | ||
| Second Level | Dining Room | 1'0" x 1'0" | ||
| Second Level | Living Room | 13'5" x 14'5" | ||
| Second Level | Pantry | 4'5" x 9'6" | ||
| Second Level | 2pc Bathroom | 4'5" x 5'6" | ||
| Second Level | Solarium | 13'5" x 14'5" | ||
| Main Level | Foyer | 15'1" x 7'4" | ||
| Main Level | Great Room | 15'9" x 22'1" | ||
| Main Level | Gym | 15'9" x 20'3" | ||
| Main Level | Bedroom | 15'1" x 9'9" | ||
| Main Level | 4pc Ensuite Bath | 11'3" x 6'3" | ||
| Main Level | Laundry Room | 11'3" x 8'6" |
https://www.realtor.ca/real-estate/27609144/4397-billy-lane-williamsburg-williamsburg
Interested?
Contact us for more information

Emily Blanchard
Salesperson

530 Main Street
Winchester, Ontario K0C 2K0
(613) 774-4253
(613) 703-6651
www.ottawacountryhomes.ca

Nathan Lang
Salesperson
www.oldford.ca/

530 Main Street
Winchester, Ontario K0C 2K0
(613) 774-4253
(613) 703-6651
www.ottawacountryhomes.ca




