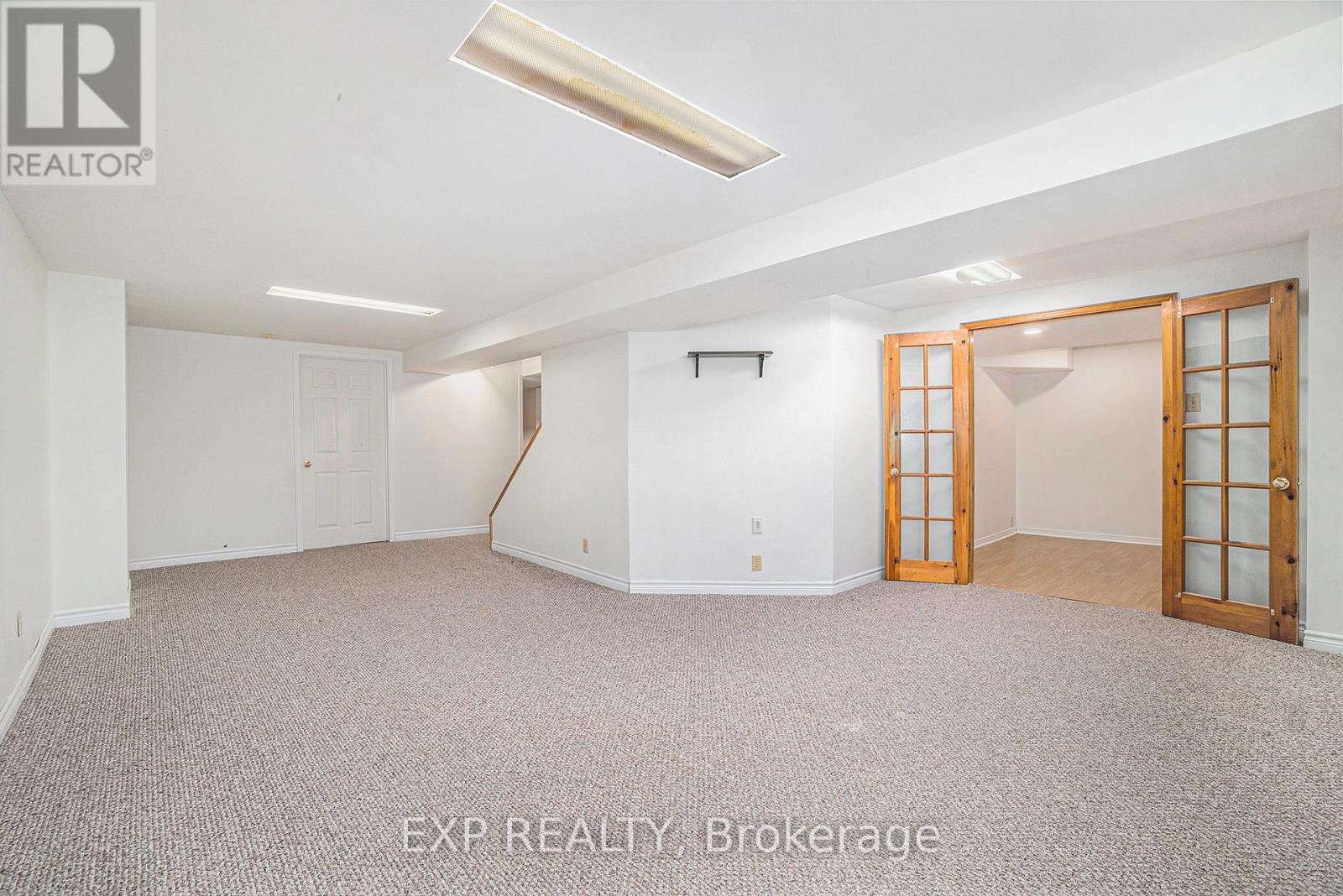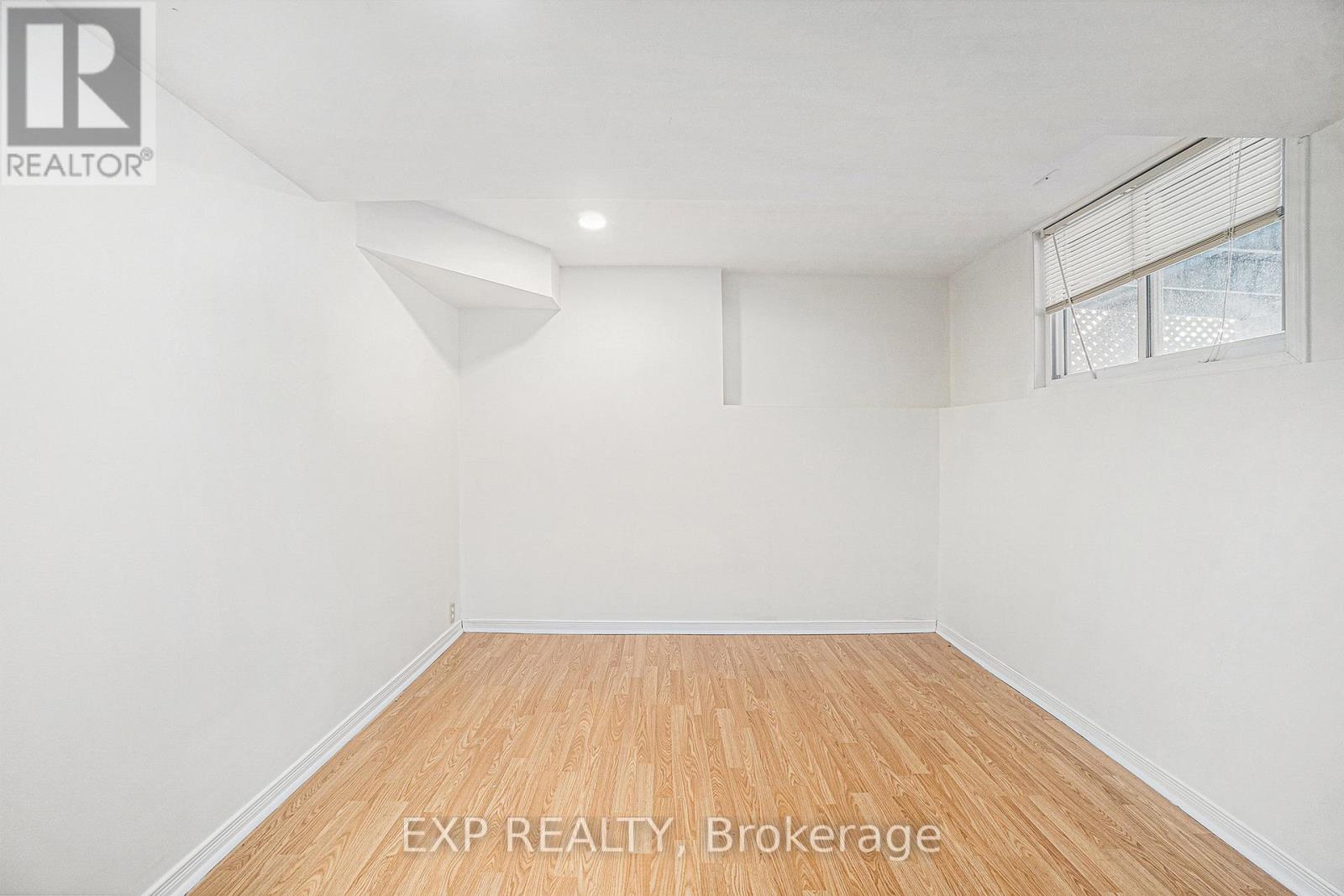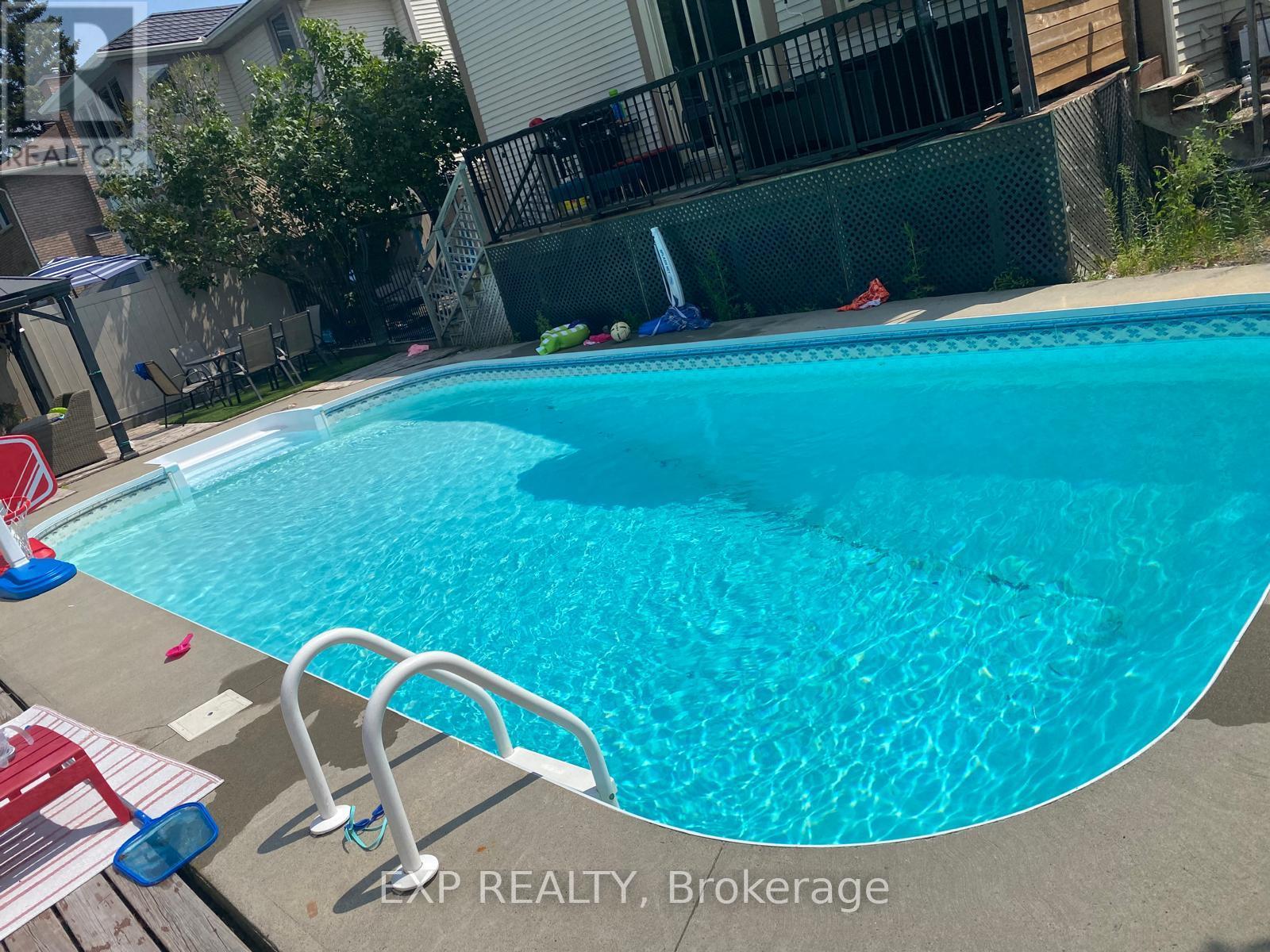44 Huntsman Crescent Ottawa, Ontario K2M 1C4
$825,000
Backing onto Huntsman Park, this beautiful 4-bedroom, 2.5-bathroom home in Bridlewood, Kanata, is available for immediate occupancy. Located in a highly sought-after, family-friendly neighbourhood with no rear yard neighbours, this home offers a perfect balance of modern updates and timeless charm.Filled with natural light, the open-concept living and dining areas provide an inviting space for both entertaining and everyday living. Rich hardwood floors extend throughout the main level, staircase, upper hallway, and primary suite, adding warmth and elegance. The eat-in kitchen at the back of the home features granite countertops, stainless steel appliances, and a seamless flow into the cozy family room, complete with a wood-burning fireplace.Upstairs, the spacious primary bedroom boasts an ensuite bathroom with a walk-in shower and generous closet space. Three additional bedrooms and a full bathroom complete this level. The carpeted basement offers a quiet office, a large recreation/games room, and ample storage.Step outside to a backyard oasis featuring an in-ground pool, a deck, and a shaded gazebo, ideal for summer fun, relaxation and entertaining.Don't miss this rare opportunity to call this beautiful home yours. Schedule your private viewing today! (id:19720)
Property Details
| MLS® Number | X11972593 |
| Property Type | Single Family |
| Community Name | 9004 - Kanata - Bridlewood |
| Amenities Near By | Public Transit |
| Equipment Type | Water Heater |
| Features | Gazebo |
| Parking Space Total | 6 |
| Pool Type | Inground Pool |
| Rental Equipment Type | Water Heater |
Building
| Bathroom Total | 3 |
| Bedrooms Above Ground | 4 |
| Bedrooms Total | 4 |
| Amenities | Fireplace(s) |
| Appliances | Garage Door Opener Remote(s), Central Vacuum, Dishwasher, Dryer, Hood Fan, Refrigerator, Stove, Washer |
| Basement Development | Finished |
| Basement Type | Full (finished) |
| Construction Style Attachment | Detached |
| Cooling Type | Central Air Conditioning |
| Exterior Finish | Brick, Vinyl Siding |
| Fireplace Present | Yes |
| Fireplace Total | 1 |
| Foundation Type | Poured Concrete |
| Half Bath Total | 1 |
| Heating Fuel | Natural Gas |
| Heating Type | Forced Air |
| Stories Total | 2 |
| Type | House |
| Utility Water | Municipal Water |
Parking
| Attached Garage | |
| Inside Entry |
Land
| Acreage | No |
| Fence Type | Fenced Yard |
| Land Amenities | Public Transit |
| Sewer | Sanitary Sewer |
| Size Depth | 100 Ft |
| Size Frontage | 54 Ft ,11 In |
| Size Irregular | 54.98 X 100 Ft |
| Size Total Text | 54.98 X 100 Ft |
Rooms
| Level | Type | Length | Width | Dimensions |
|---|---|---|---|---|
| Second Level | Bedroom 4 | 2.9 m | 3.02 m | 2.9 m x 3.02 m |
| Second Level | Primary Bedroom | 3.41 m | 4.3 m | 3.41 m x 4.3 m |
| Second Level | Bedroom 2 | 3.32 m | 3.39 m | 3.32 m x 3.39 m |
| Second Level | Bedroom 3 | 3.32 m | 3.07 m | 3.32 m x 3.07 m |
| Basement | Recreational, Games Room | 7.4 m | 5.02 m | 7.4 m x 5.02 m |
| Basement | Office | 2.77 m | 2.86 m | 2.77 m x 2.86 m |
| Main Level | Dining Room | 3.02 m | 3.23 m | 3.02 m x 3.23 m |
| Main Level | Living Room | 4.51 m | 3.23 m | 4.51 m x 3.23 m |
| Main Level | Foyer | 1.82 m | 2.56 m | 1.82 m x 2.56 m |
| Main Level | Kitchen | 2.47 m | 3.35 m | 2.47 m x 3.35 m |
| Main Level | Eating Area | 2.13 m | 3.35 m | 2.13 m x 3.35 m |
| Main Level | Family Room | 4.45 m | 3.2 m | 4.45 m x 3.2 m |
| Main Level | Laundry Room | 2.16 m | 1.55 m | 2.16 m x 1.55 m |
https://www.realtor.ca/real-estate/27915035/44-huntsman-crescent-ottawa-9004-kanata-bridlewood
Interested?
Contact us for more information

Corinne Campbell
Broker
www.ottawaselect.ca/
https://www.facebook.com/search/top?q=ottawa select
https://www.linkedin.com/in/corinne-campbell/
343 Preston Street, 11th Floor
Ottawa, Ontario K1S 1N4
(866) 530-7737
(647) 849-3180








































