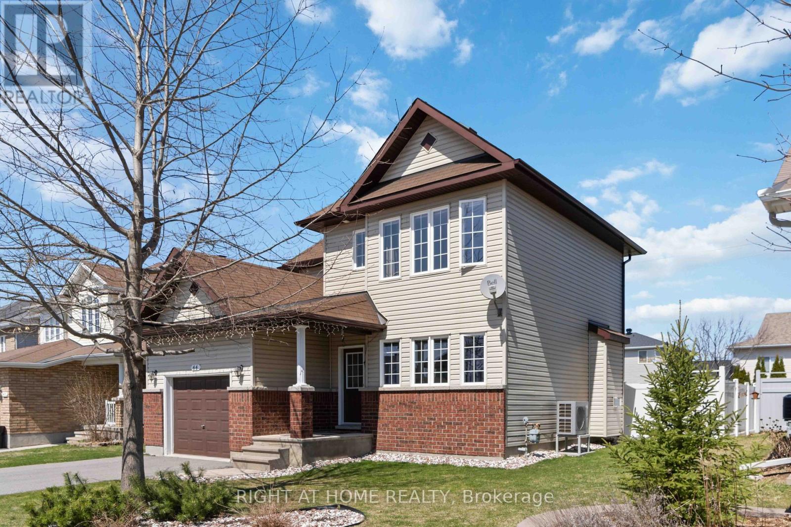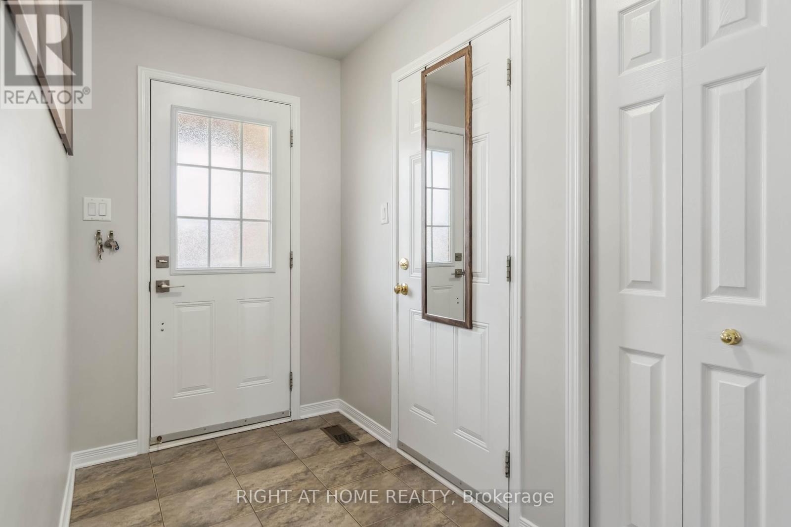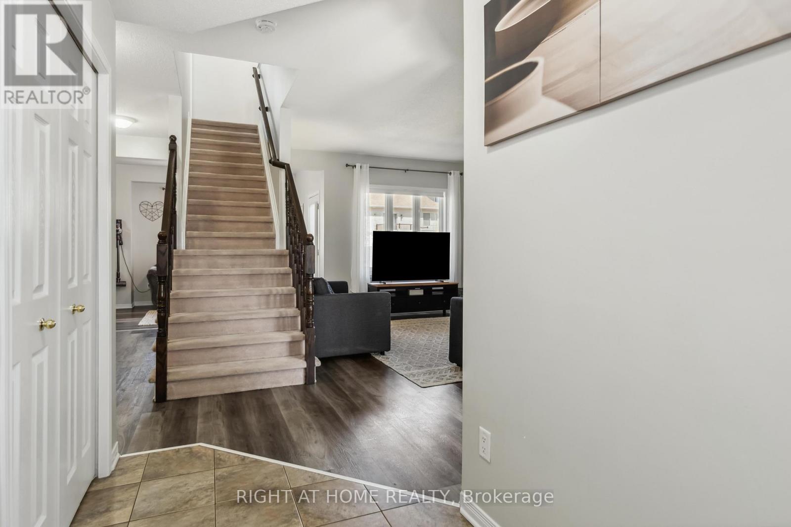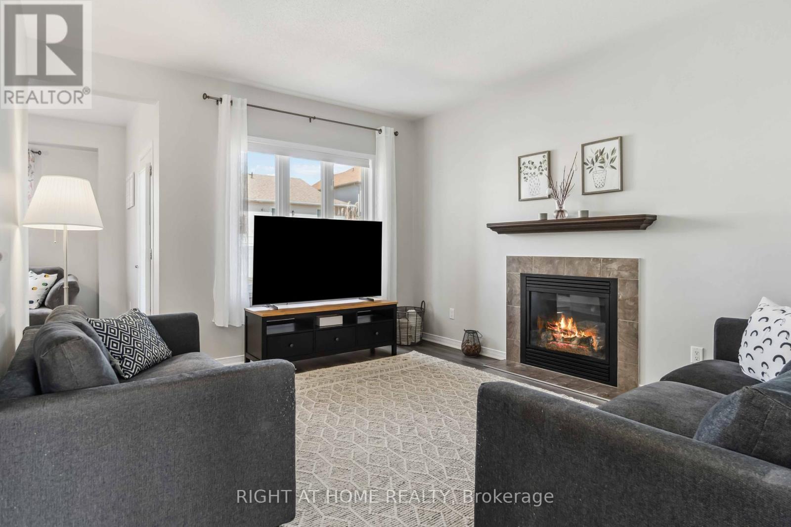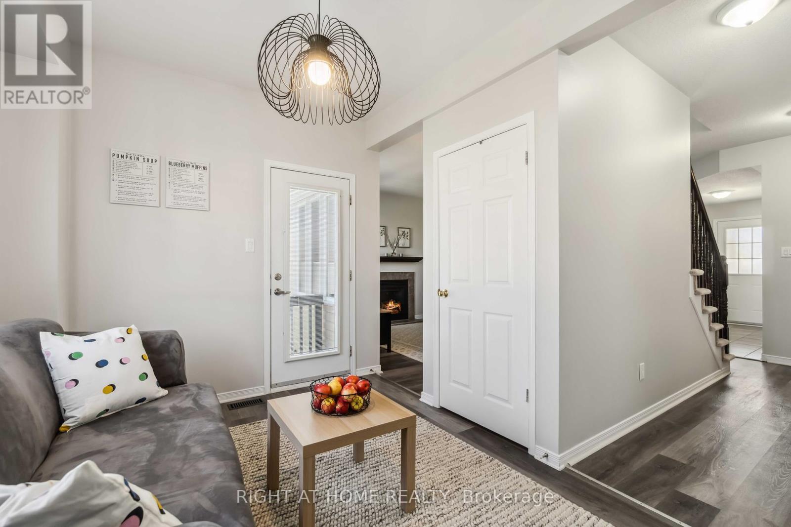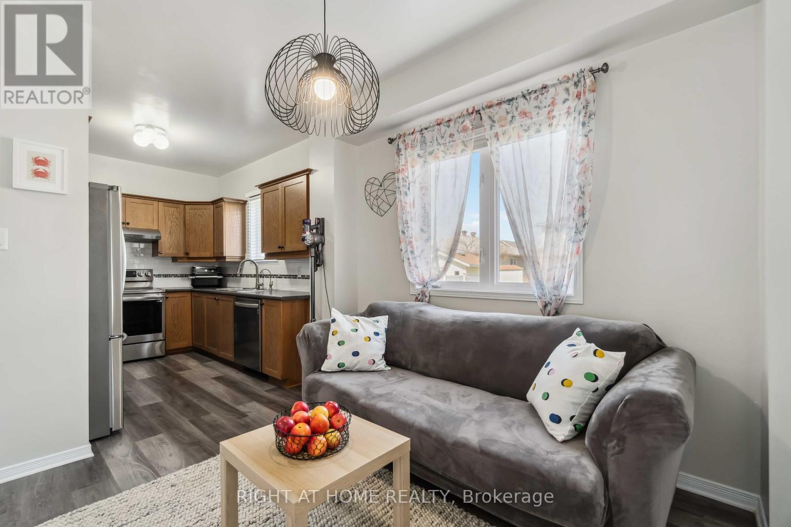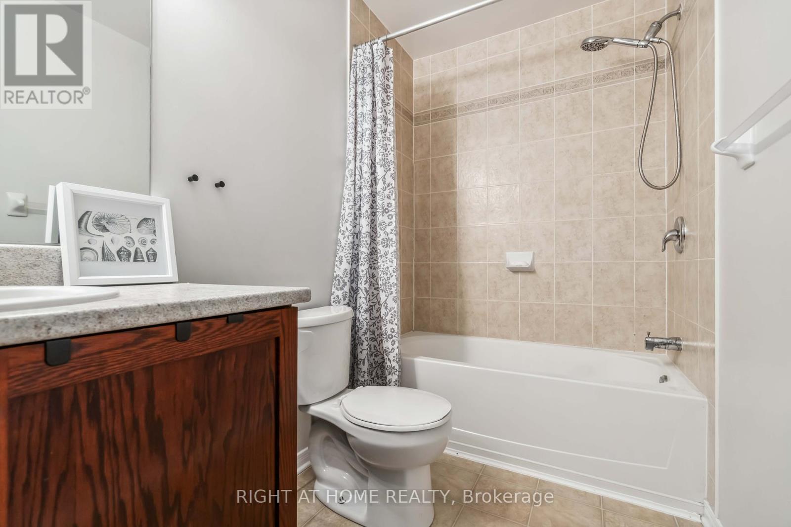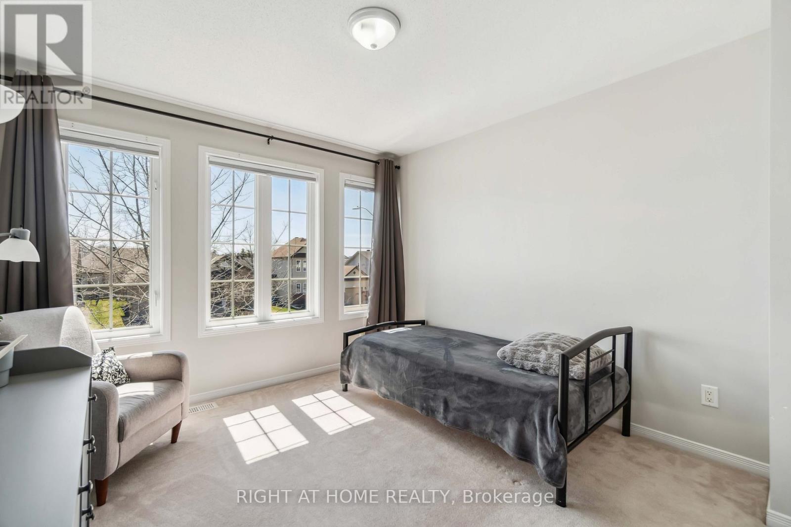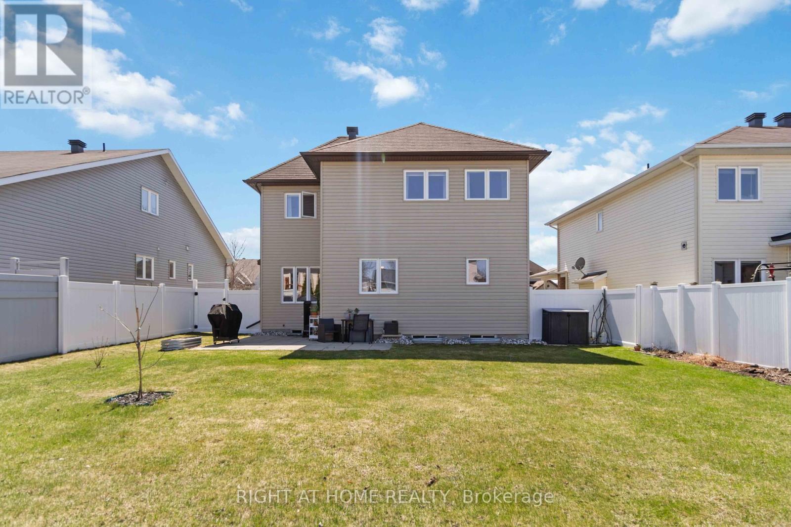44 Moe Robillard Street Arnprior, Ontario K7S 0C2
$639,900
Beautifully Maintained 3-bedroom, 3-bathroom detached Campanale home, ideally located in the heart of sought-after Riverwood Estates in Arnprior. Boasting over 1,800 sq. ft. of bright and inviting living space, this two-story home offers a perfect blend of comfort, style, and functionality. The main floor features a spacious living room filled with natural light, a formal dining room perfect for entertaining, and a gourmet kitchen with a generous eat-in area. Convenient main-level laundry adds to the home's thoughtful layout. Upstairs, the large primary suite impresses with two walk-in closets and a private en-suite. Two additional well-sized bedrooms and a full family bath complete the upper level. The lower level is full of possibilities featuring a bathroom rough-in and plenty of room for storage. Enjoy the oversized backyard perfect for relaxing, gardening, or outdoor fun. Don't miss your chance to own this well-cared-for home in one of Arnpriors most desirable communities! (id:19720)
Property Details
| MLS® Number | X12108475 |
| Property Type | Single Family |
| Community Name | 550 - Arnprior |
| Parking Space Total | 3 |
Building
| Bathroom Total | 3 |
| Bedrooms Above Ground | 3 |
| Bedrooms Total | 3 |
| Appliances | Water Heater, Dishwasher, Dryer, Stove, Washer, Refrigerator |
| Basement Development | Unfinished |
| Basement Type | Full (unfinished) |
| Construction Style Attachment | Detached |
| Cooling Type | Central Air Conditioning |
| Exterior Finish | Brick, Vinyl Siding |
| Foundation Type | Poured Concrete |
| Half Bath Total | 1 |
| Heating Fuel | Natural Gas |
| Heating Type | Forced Air |
| Stories Total | 2 |
| Size Interior | 1,500 - 2,000 Ft2 |
| Type | House |
| Utility Water | Municipal Water |
Parking
| Attached Garage | |
| Garage |
Land
| Acreage | No |
| Sewer | Sanitary Sewer |
| Size Depth | 122 Ft |
| Size Frontage | 51 Ft ,1 In |
| Size Irregular | 51.1 X 122 Ft |
| Size Total Text | 51.1 X 122 Ft |
Rooms
| Level | Type | Length | Width | Dimensions |
|---|---|---|---|---|
| Second Level | Primary Bedroom | 5.48 m | 4.26 m | 5.48 m x 4.26 m |
| Second Level | Bedroom 2 | 2.74 m | 2.74 m | 2.74 m x 2.74 m |
| Second Level | Bedroom 3 | 3.35 m | 3.04 m | 3.35 m x 3.04 m |
| Main Level | Den | 3.35 m | 3.04 m | 3.35 m x 3.04 m |
| Main Level | Dining Room | 3.35 m | 2.74 m | 3.35 m x 2.74 m |
| Main Level | Family Room | 3.96 m | 3.65 m | 3.96 m x 3.65 m |
| Main Level | Eating Area | 3.35 m | 2.43 m | 3.35 m x 2.43 m |
| Main Level | Kitchen | 2.74 m | 2.43 m | 2.74 m x 2.43 m |
https://www.realtor.ca/real-estate/28225292/44-moe-robillard-street-arnprior-550-arnprior
Contact Us
Contact us for more information

Jason Polonski
Salesperson
www.ottawarealtyman.com/
www.facebook.com/yj.polonski
www.linkedin.com/profile/view?id=387596850&trk=nav_responsive_tab_profile
14 Chamberlain Ave Suite 101
Ottawa, Ontario K1S 1V9
(613) 369-5199
(416) 391-0013



