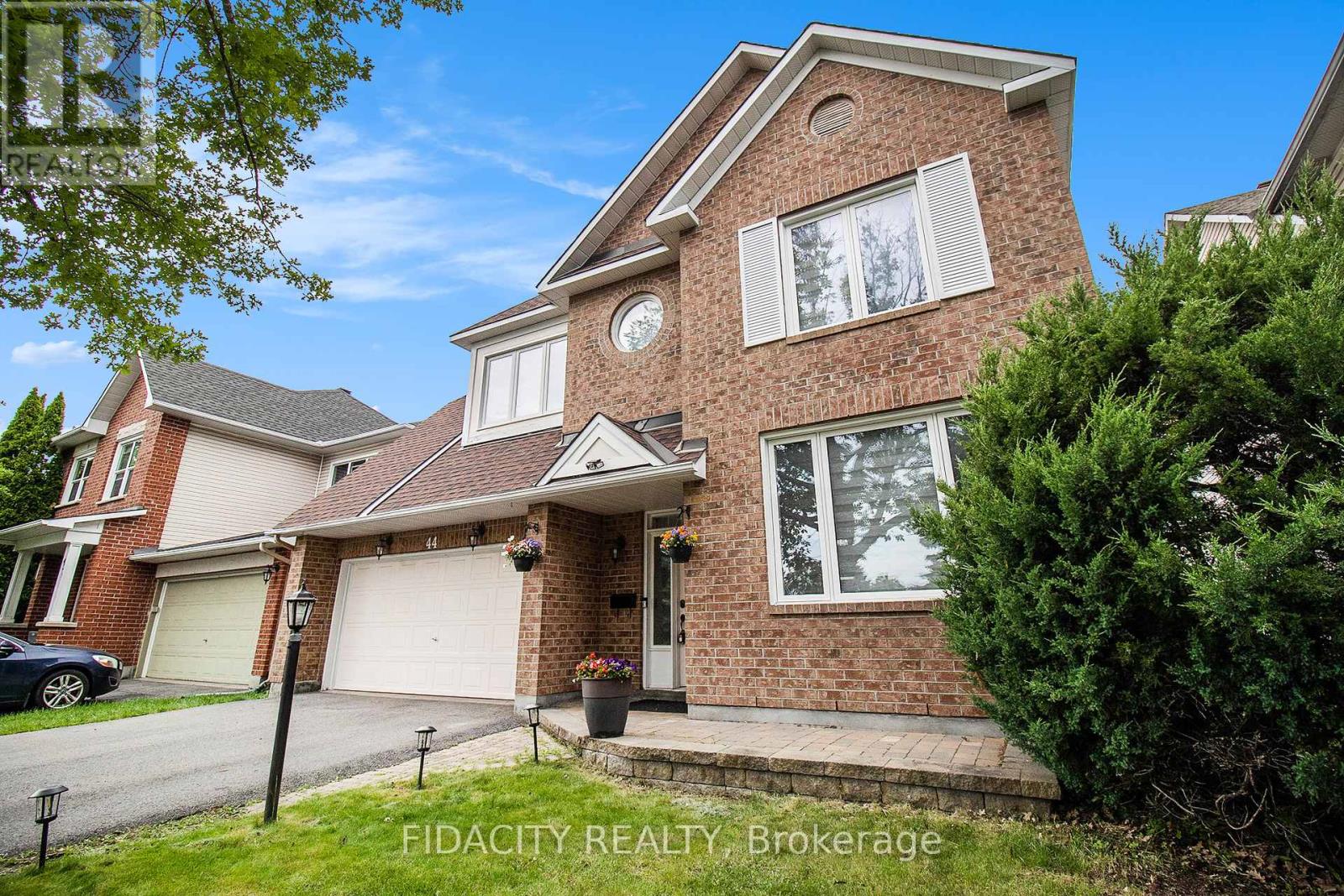44 Stonepointe Avenue Ottawa, Ontario K2G 6G4
$3,200 Monthly
FOR RENT - Nestled in a sought-after area, this Sierra model home boasts 4 bedrooms & a fully finished basement, offering an abundance of space &comfort. Step inside to discover formal living and dining rooms, perfect for hosting gatherings or relaxing with loved ones. The kitchen is a chef's dream, featuring an island, granite counters, ample cabinetry, and open to the spacious family room with a cozy gas fireplace. Upstairs, you'll find 4 sizeable bedrooms, a convenient laundry room, and a luxurious primary bedroom complete with a walk-in closet and full ensuite with a relaxing soaker tub. The finished basement adds extra living space with a bonus rec room, den, gym area and storage area. Outside, the fenced backyard with an interlocking patio is ideal for outdoor entertaining. With its amazing location/proximity to parks, schools & bus routes this property offers the perfect blend of comfort & convenience. Heat, water and hydro not included. (id:19720)
Property Details
| MLS® Number | X11896681 |
| Property Type | Single Family |
| Community Name | 7710 - Barrhaven East |
| Amenities Near By | Public Transit, Park |
| Parking Space Total | 4 |
Building
| Bathroom Total | 3 |
| Bedrooms Above Ground | 4 |
| Bedrooms Total | 4 |
| Amenities | Fireplace(s) |
| Appliances | Dishwasher, Dryer, Refrigerator, Stove, Washer |
| Basement Development | Finished |
| Basement Type | Full (finished) |
| Construction Style Attachment | Detached |
| Cooling Type | Central Air Conditioning |
| Exterior Finish | Brick |
| Fireplace Present | Yes |
| Fireplace Total | 1 |
| Foundation Type | Concrete |
| Half Bath Total | 1 |
| Heating Fuel | Natural Gas |
| Heating Type | Forced Air |
| Stories Total | 2 |
| Type | House |
| Utility Water | Municipal Water |
Parking
| Attached Garage | |
| Inside Entry |
Land
| Acreage | No |
| Land Amenities | Public Transit, Park |
| Sewer | Sanitary Sewer |
| Size Depth | 72 Ft ,11 In |
| Size Frontage | 46 Ft ,3 In |
| Size Irregular | 46.25 X 72.99 Ft ; 0 |
| Size Total Text | 46.25 X 72.99 Ft ; 0 |
Rooms
| Level | Type | Length | Width | Dimensions |
|---|---|---|---|---|
| Second Level | Primary Bedroom | 5.2 m | 6.83 m | 5.2 m x 6.83 m |
| Second Level | Bedroom | 3.68 m | 3.37 m | 3.68 m x 3.37 m |
| Second Level | Bedroom | 3.32 m | 3.09 m | 3.32 m x 3.09 m |
| Second Level | Bedroom | 3.93 m | 3.98 m | 3.93 m x 3.98 m |
| Basement | Recreational, Games Room | 5.08 m | 4.77 m | 5.08 m x 4.77 m |
| Basement | Office | 3.32 m | 3.7 m | 3.32 m x 3.7 m |
| Main Level | Dining Room | 3.2 m | 3.7 m | 3.2 m x 3.7 m |
| Main Level | Family Room | 5.05 m | 4.8 m | 5.05 m x 4.8 m |
| Main Level | Living Room | 3.93 m | 4.34 m | 3.93 m x 4.34 m |
| Main Level | Kitchen | 3.22 m | 4.11 m | 3.22 m x 4.11 m |
| Main Level | Dining Room | 3.07 m | 2.51 m | 3.07 m x 2.51 m |
Utilities
| Sewer | Available |
https://www.realtor.ca/real-estate/27746085/44-stonepointe-avenue-ottawa-7710-barrhaven-east
Interested?
Contact us for more information

Brittany Brown
Broker
www.bteamottawa.com/
1000 Innovation Drive
Ottawa, Ontario K2K 3E7
(613) 282-7653























