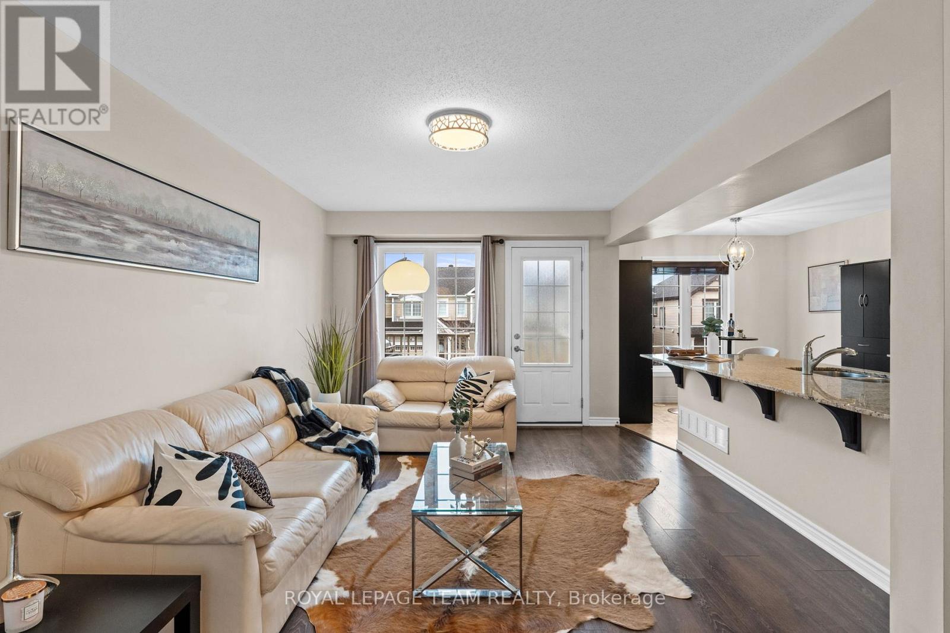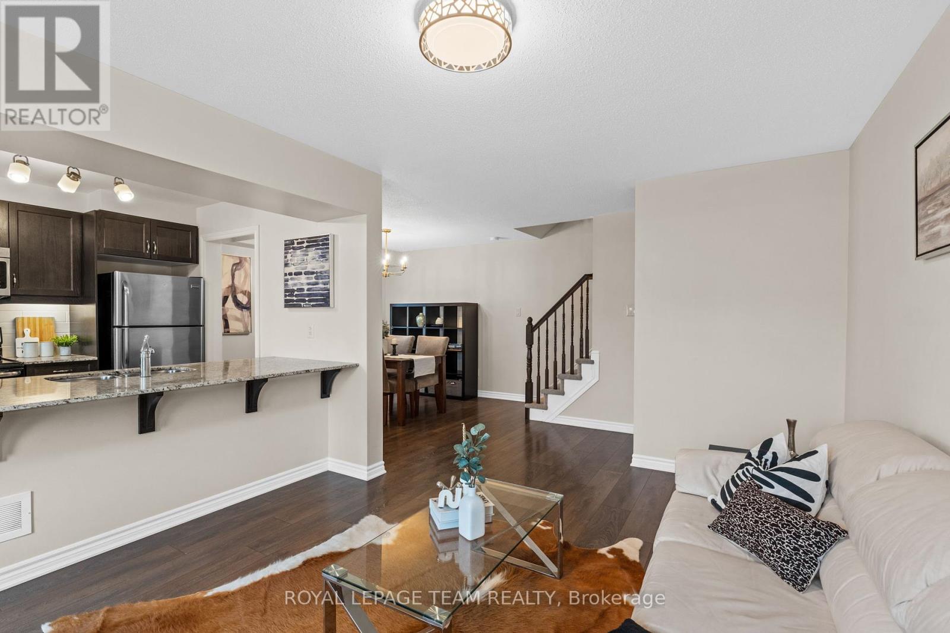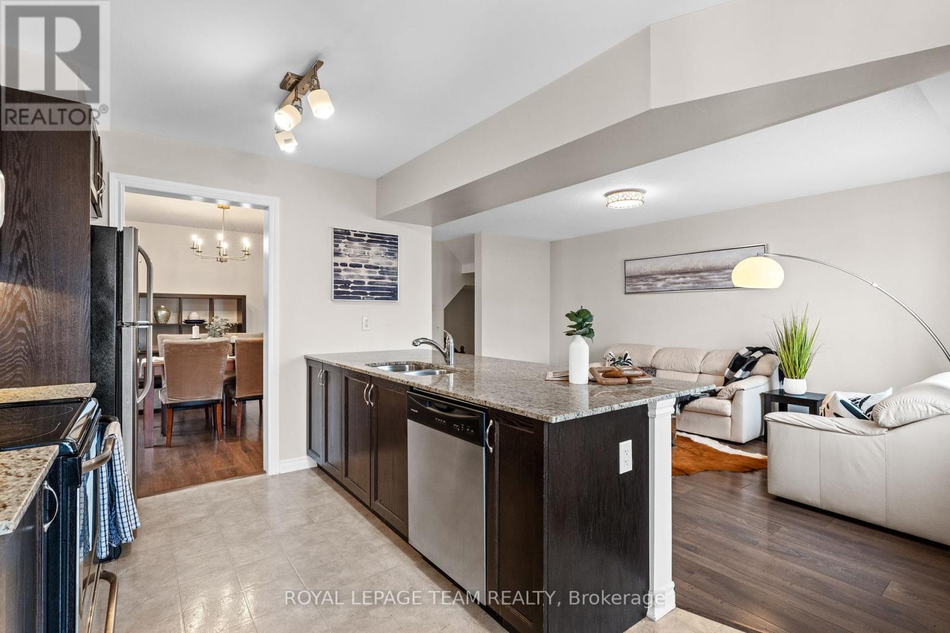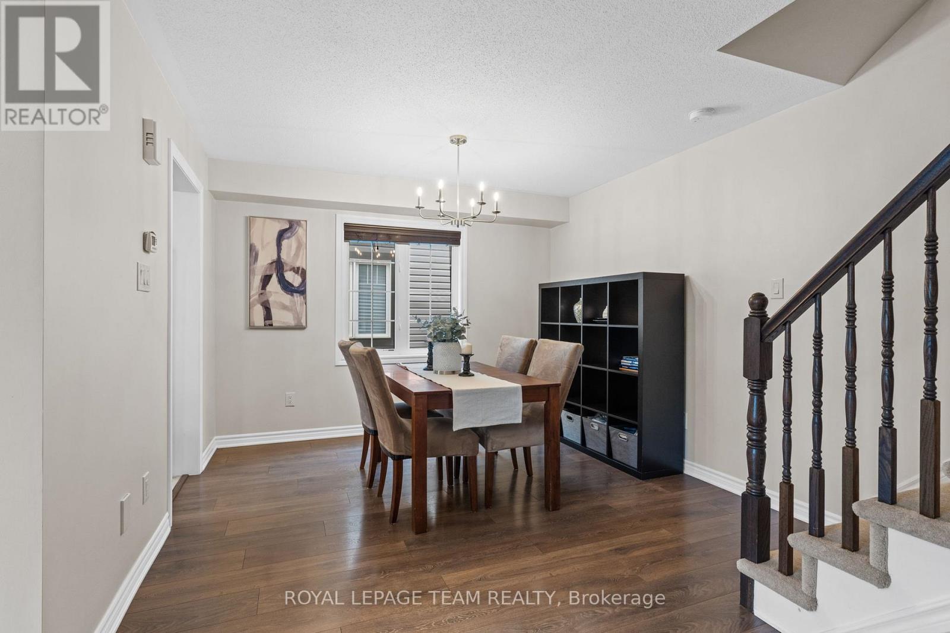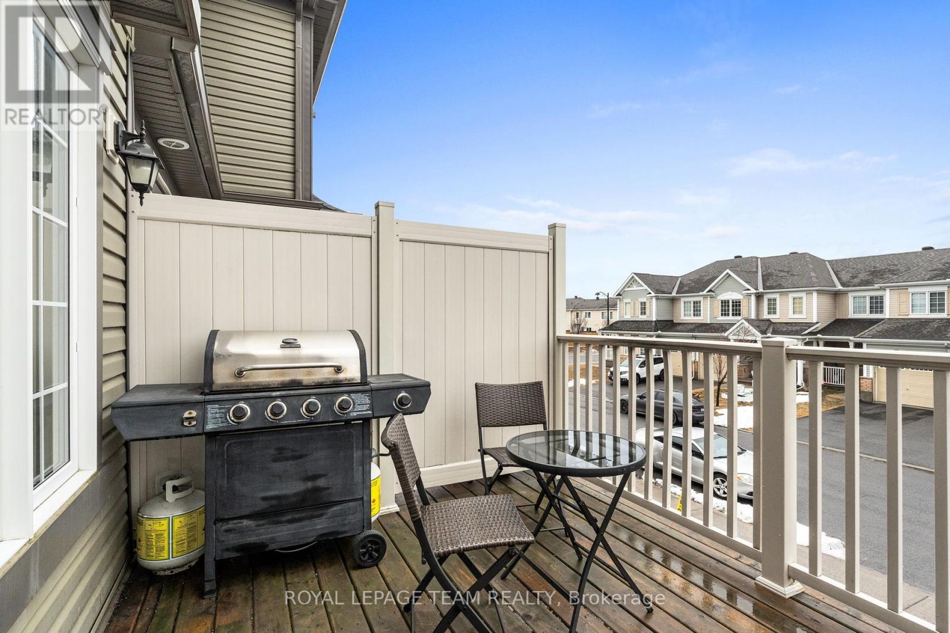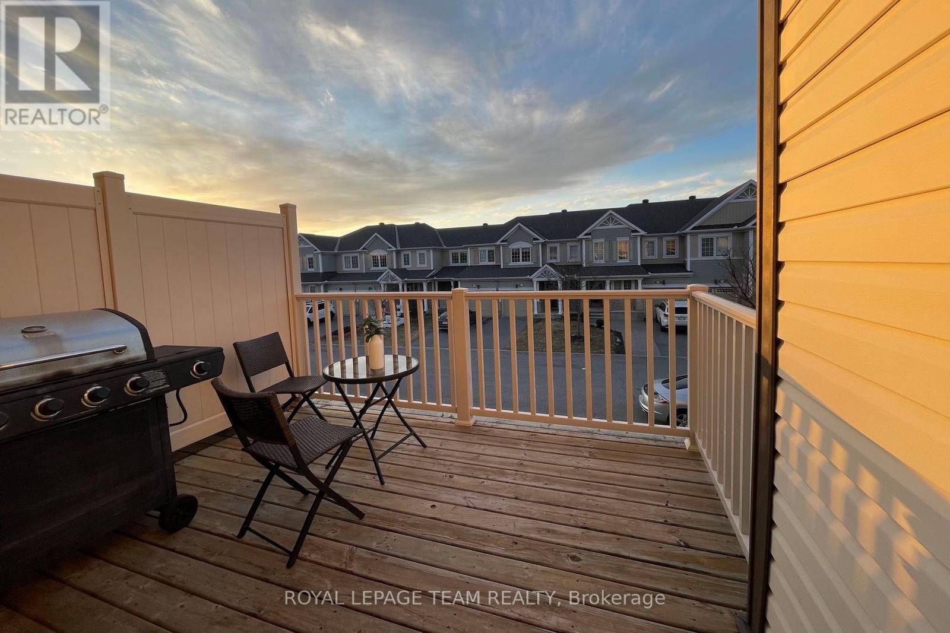441 White Arctic Avenue Ottawa, Ontario K2J 5Y9
$539,000
Discover this turn-key 3-bedroom, 3-bathroom, 3-story end-unit townhome in the heart of Half Moon Bay, featuring a rarely offered primary bedroom with BOTH a walk-in closet AND en-suite bath! Offered at a great price AND with no condo or association fees, it's an outstanding value and an ideal choice for families or savvy investors seeking a move-in-ready home. Step into the welcoming foyer leading to the main level, which includes a convenient 2-piece powder bath, a discreet laundry room, and garage access. Enjoy spacious living and dining areas brightened by large windows, perfect for family gatherings. The thoughtful kitchen layout boasts upgraded granite counters, undermount lighting, stainless steel appliances, and a breakfast bar, making entertaining and family meal times effortless. Enjoy the sunsets and host memorable BBQ nights on your large private balcony, designed for relaxation with enough space for a table for six or a comfortable lounge area. The upper level features the primary bedroom sanctuary with a full walk-in closet and a rarely found 2-piece en-suite bath, plus two additional bedrooms and a well-appointed 4-piece bath. Centrally located within walking distance to the local elementary schools, parks, major bus routes, and the Minto Recreation Centre, this property offers thoughtful design and convenient accessibility. The extended 12 x 20 attached garage provides ample vehicle space and additional storage, while the driveway accommodates two more cars. Whether you're a growing family or an investor looking for positive cash flow, this home is an unmatched value. Don't miss out on this one Act fast - properties like this don't stay on the market for long! Come make 441 White Arctic Ave your new address! (id:19720)
Property Details
| MLS® Number | X12067489 |
| Property Type | Single Family |
| Community Name | 7711 - Barrhaven - Half Moon Bay |
| Amenities Near By | Park |
| Community Features | Community Centre, School Bus |
| Features | Level Lot |
| Parking Space Total | 3 |
| Structure | Porch |
Building
| Bathroom Total | 3 |
| Bedrooms Above Ground | 3 |
| Bedrooms Total | 3 |
| Age | 6 To 15 Years |
| Appliances | Dryer, Hood Fan, Microwave, Stove, Washer, Refrigerator |
| Construction Style Attachment | Attached |
| Cooling Type | Central Air Conditioning |
| Exterior Finish | Brick Facing, Vinyl Siding |
| Foundation Type | Poured Concrete |
| Half Bath Total | 2 |
| Heating Fuel | Natural Gas |
| Heating Type | Forced Air |
| Stories Total | 3 |
| Size Interior | 1,100 - 1,500 Ft2 |
| Type | Row / Townhouse |
| Utility Water | Municipal Water |
Parking
| Attached Garage | |
| Garage |
Land
| Acreage | No |
| Land Amenities | Park |
| Sewer | Sanitary Sewer |
| Size Depth | 44 Ft ,3 In |
| Size Frontage | 26 Ft ,4 In |
| Size Irregular | 26.4 X 44.3 Ft |
| Size Total Text | 26.4 X 44.3 Ft |
| Zoning Description | Residential |
Rooms
| Level | Type | Length | Width | Dimensions |
|---|---|---|---|---|
| Second Level | Dining Room | 3.56 m | 3.04 m | 3.56 m x 3.04 m |
| Second Level | Living Room | 6.23 m | 3.19 m | 6.23 m x 3.19 m |
| Second Level | Eating Area | 2.2 m | 2.93 m | 2.2 m x 2.93 m |
| Second Level | Kitchen | 2.64 m | 2.92 m | 2.64 m x 2.92 m |
| Second Level | Other | 2.32 m | 3.14 m | 2.32 m x 3.14 m |
| Third Level | Other | 1.87 m | 1.18 m | 1.87 m x 1.18 m |
| Third Level | Bedroom 2 | 2.6 m | 2.6 m | 2.6 m x 2.6 m |
| Third Level | Bedroom 3 | 3.81 m | 2.69 m | 3.81 m x 2.69 m |
| Third Level | Primary Bedroom | 3.82 m | 3.34 m | 3.82 m x 3.34 m |
| Main Level | Foyer | 2.14 m | 1.24 m | 2.14 m x 1.24 m |
| Main Level | Utility Room | 2.36 m | 1.75 m | 2.36 m x 1.75 m |
| Main Level | Laundry Room | 2.57 m | 1.75 m | 2.57 m x 1.75 m |
Contact Us
Contact us for more information

Philip Cote
Broker
philipcote.com/
5536 Manotick Main St
Manotick, Ontario K4M 1A7
(613) 692-3567
(613) 209-7226
www.teamrealty.ca/
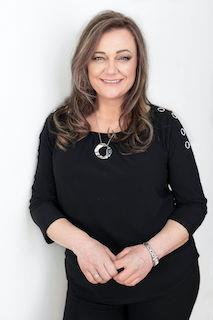
Karen Moore
Salesperson
5536 Manotick Main St
Manotick, Ontario K4M 1A7
(613) 692-3567
(613) 209-7226
www.teamrealty.ca/









