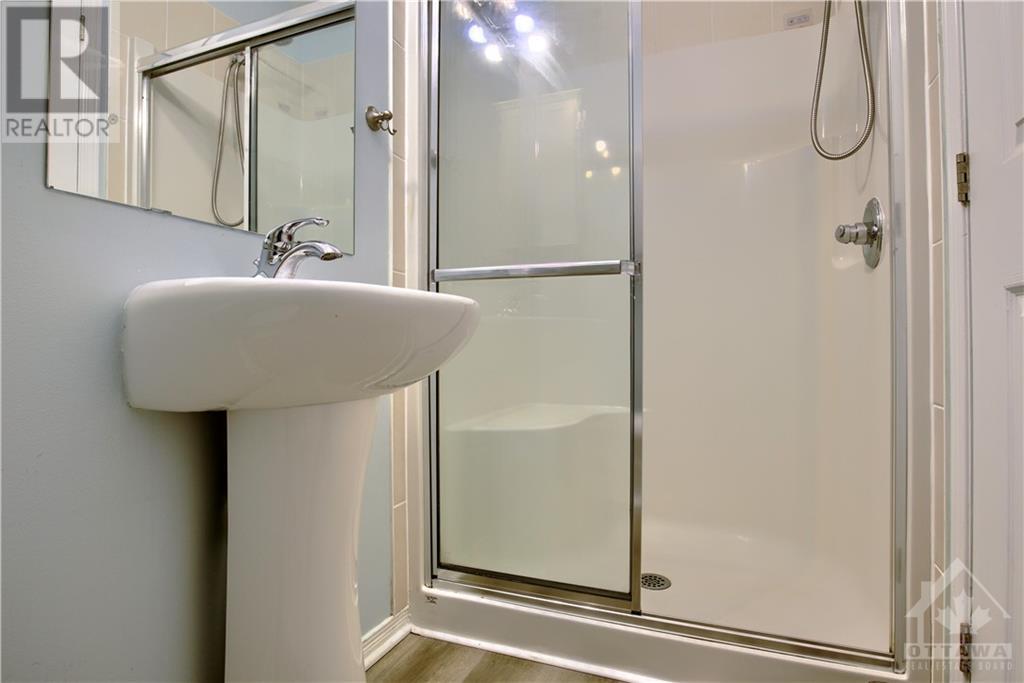445 Sadar Ottawa, Ontario K2J 0C8
$2,400 Monthly
Deposit: 4800, Amazing location! This 3-storey townhouse has 3 bedrooms, 3 bathrooms, and a deep fenced-in lot with a storage shed. The entrance level has a family room with patio door access to the private backyard and inside entry to the single car garage. The main floor is filled with natural light and includes a living room, dining room, kitchen, pantry closet, and a partial washroom. The whole place has new flooring and has been freshly painted. On the third floor, you'll find the primary bedroom with a 3-piece ensuite, a main bathroom, and two additional bedrooms. This townhouse is conveniently located near schools, parks, shopping, Costco, highway access, public transit, and more!, Flooring: Linoleum, Flooring: Laminate (id:19720)
Property Details
| MLS® Number | X10433530 |
| Property Type | Single Family |
| Neigbourhood | Barrhaven |
| Community Name | 7703 - Barrhaven - Cedargrove/Fraserdale |
| Amenities Near By | Public Transit, Park |
| Community Features | Pet Restrictions |
| Parking Space Total | 2 |
Building
| Bathroom Total | 3 |
| Bedrooms Above Ground | 3 |
| Bedrooms Total | 3 |
| Appliances | Dishwasher, Dryer, Hood Fan, Microwave, Refrigerator, Stove, Washer |
| Basement Development | Partially Finished |
| Basement Type | Full (partially Finished) |
| Construction Style Attachment | Attached |
| Cooling Type | Central Air Conditioning |
| Heating Fuel | Natural Gas |
| Heating Type | Forced Air |
| Stories Total | 3 |
| Type | Row / Townhouse |
| Utility Water | Municipal Water |
Parking
| Attached Garage |
Land
| Acreage | No |
| Fence Type | Fenced Yard |
| Land Amenities | Public Transit, Park |
| Sewer | Sanitary Sewer |
| Size Depth | 100 Ft ,10 In |
| Size Frontage | 16 Ft ,9 In |
| Size Irregular | 16.77 X 100.89 Ft |
| Size Total Text | 16.77 X 100.89 Ft |
| Zoning Description | Residential |
Rooms
| Level | Type | Length | Width | Dimensions |
|---|---|---|---|---|
| Second Level | Living Room | 4.82 m | 2.74 m | 4.82 m x 2.74 m |
| Second Level | Dining Room | 3.75 m | 2.59 m | 3.75 m x 2.59 m |
| Second Level | Kitchen | 3.7 m | 2.92 m | 3.7 m x 2.92 m |
| Third Level | Primary Bedroom | 3.5 m | 2.89 m | 3.5 m x 2.89 m |
| Third Level | Bedroom | 2.48 m | 3.04 m | 2.48 m x 3.04 m |
| Third Level | Bedroom | 2.2 m | 2.87 m | 2.2 m x 2.87 m |
| Main Level | Den | 4.82 m | 2.43 m | 4.82 m x 2.43 m |
https://www.realtor.ca/real-estate/27671800/445-sadar-ottawa-7703-barrhaven-cedargrovefraserdale
Interested?
Contact us for more information

Jagdeep Perhar
Broker
www.perhar.ca/

1439 Woodroffe Avenue, Unit 2
Ottawa, Ontario K2G 1W1
(613) 825-7653
(613) 825-8762
www.teamrealty.ca/

Marc Mailhot
Salesperson
www.marcmailhot.com/

1439 Woodroffe Avenue, Unit 2
Ottawa, Ontario K2G 1W1
(613) 825-7653
(613) 825-8762
www.teamrealty.ca/




















