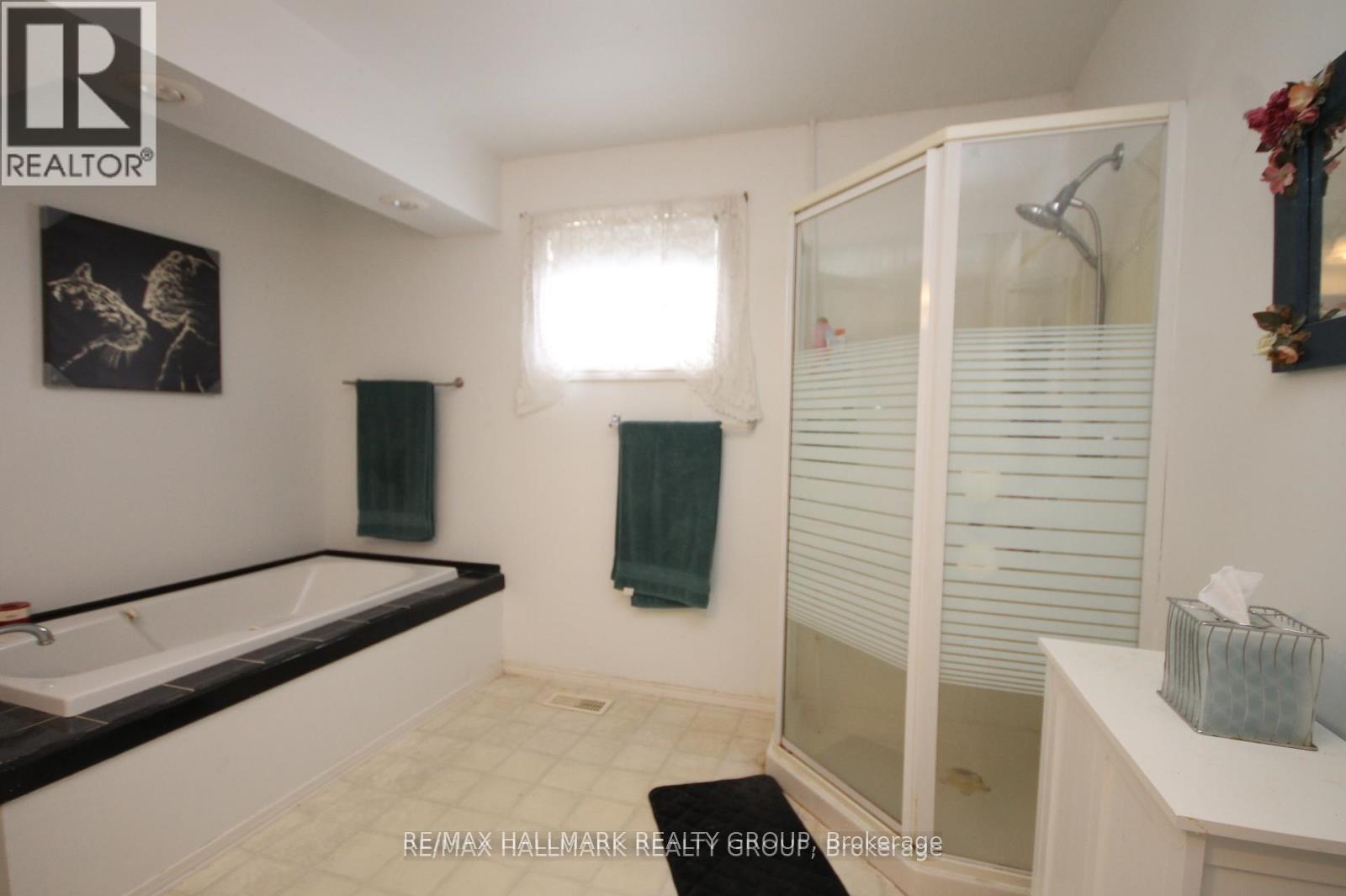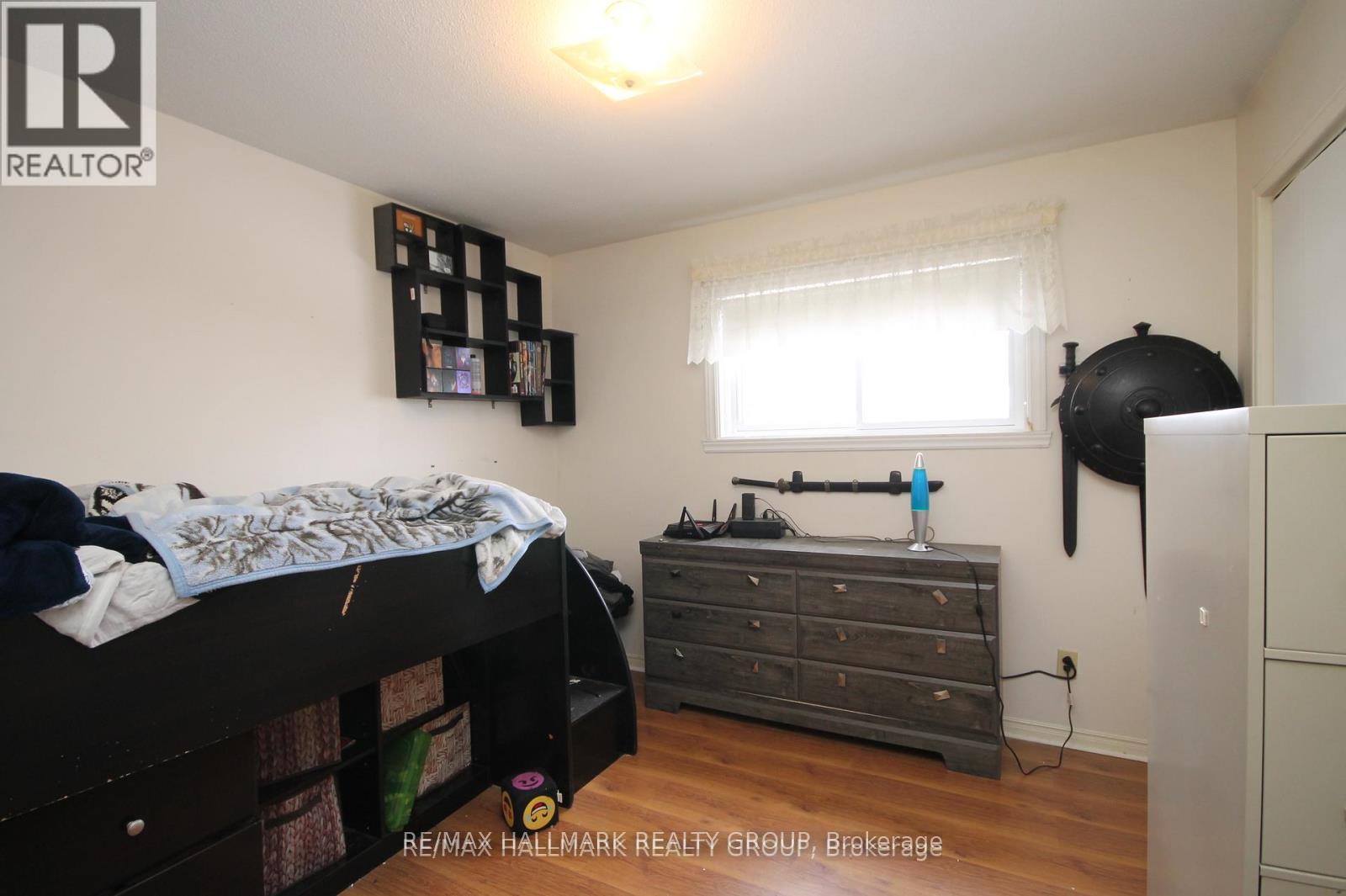445 Victoria Street North Dundas, Ontario K0C 2K0
$499,900
Conveniently situated with walkability in the village of Winchester this high ranch Bungalow offers generous living spacer on both levels. The spacious entry provides access to the double attached garage and back yard. The main level features a sunny bright living and dining room with hardwood floors and opens to the kitchen. Three bedrooms and five piece bath with separate shower and oversized tub on this level also. With oversized windows and 9' ceilings, the lower level gives you loads more living space. A woodstove warms the family room and there are two more bedrooms/den spaces along with a three piece bath and generous storage. This versatile space is ideal for work from home needs. Gas furnace 2019, roof 2018, vinyl windows and owned hot water tank. Fenced backyard with patio and room for a pool! (id:19720)
Property Details
| MLS® Number | X12026388 |
| Property Type | Single Family |
| Community Name | 706 - Winchester |
| Features | Level |
| Parking Space Total | 6 |
| Structure | Patio(s) |
Building
| Bathroom Total | 2 |
| Bedrooms Above Ground | 3 |
| Bedrooms Below Ground | 2 |
| Bedrooms Total | 5 |
| Appliances | Water Heater |
| Architectural Style | Bungalow |
| Basement Development | Partially Finished |
| Basement Type | N/a (partially Finished) |
| Construction Style Attachment | Detached |
| Cooling Type | Central Air Conditioning |
| Exterior Finish | Brick |
| Fireplace Present | Yes |
| Fireplace Total | 1 |
| Fireplace Type | Woodstove |
| Foundation Type | Poured Concrete |
| Heating Fuel | Natural Gas |
| Heating Type | Forced Air |
| Stories Total | 1 |
| Size Interior | 1,100 - 1,500 Ft2 |
| Type | House |
| Utility Water | Municipal Water, Unknown |
Parking
| Attached Garage | |
| Garage |
Land
| Acreage | No |
| Sewer | Sanitary Sewer |
| Size Depth | 114 Ft |
| Size Frontage | 70 Ft |
| Size Irregular | 70 X 114 Ft |
| Size Total Text | 70 X 114 Ft |
| Zoning Description | Residential |
Rooms
| Level | Type | Length | Width | Dimensions |
|---|---|---|---|---|
| Lower Level | Family Room | 7.31 m | 3.65 m | 7.31 m x 3.65 m |
| Lower Level | Den | 3.83 m | 3.35 m | 3.83 m x 3.35 m |
| Lower Level | Other | 6.7 m | 3.96 m | 6.7 m x 3.96 m |
| Main Level | Foyer | 4.26 m | 1.95 m | 4.26 m x 1.95 m |
| Main Level | Living Room | 4.87 m | 3.4 m | 4.87 m x 3.4 m |
| Main Level | Dining Room | 3.4 m | 2.94 m | 3.4 m x 2.94 m |
| Main Level | Kitchen | 3.65 m | 2.94 m | 3.65 m x 2.94 m |
| Main Level | Primary Bedroom | 4.72 m | 3.65 m | 4.72 m x 3.65 m |
| Main Level | Bedroom | 3.96 m | 3.35 m | 3.96 m x 3.35 m |
| Main Level | Bedroom | 3.22 m | 3.04 m | 3.22 m x 3.04 m |
https://www.realtor.ca/real-estate/28039968/445-victoria-street-north-dundas-706-winchester
Contact Us
Contact us for more information

Liam Kealey
Broker
www.kealeygroup.com/
610 Bronson Avenue
Ottawa, Ontario K1S 4E6
(613) 236-5959
(613) 236-1515
www.hallmarkottawa.com/

Brendan Kealey
Broker
www.kealeygroup.com/
610 Bronson Avenue
Ottawa, Ontario K1S 4E6
(613) 236-5959
(613) 236-1515
www.hallmarkottawa.com/

Korey Kealey
Broker
www.kealeygroup.com/
koreykealey/
koreykealey/
610 Bronson Avenue
Ottawa, Ontario K1S 4E6
(613) 236-5959
(613) 236-1515
www.hallmarkottawa.com/


























