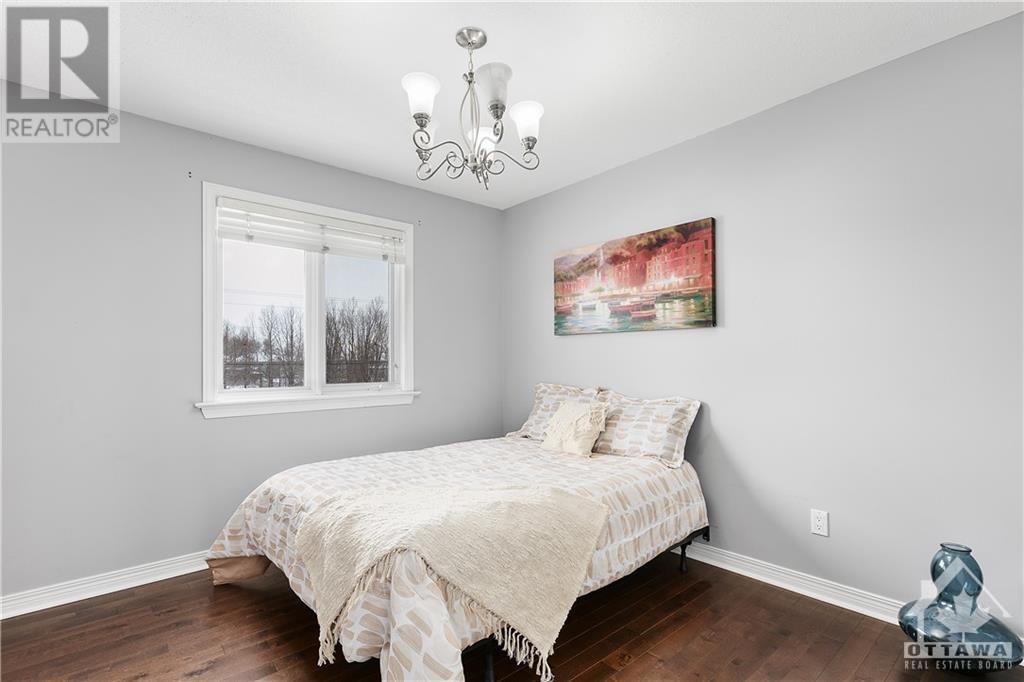4464 Shoreline Drive Ottawa, Ontario K1V 1R7
$1,100,000
An expansive dream home in a prime neighborhood!This massive 4+1 bedroom home offers approximately 3,600 SQFT of beautifully finished living space,including 2 spacious living rooms for ultimate comfort & entertainment.The main floor impresses with gleaming hardwood floors & a gourmet kitchen,featuring abundant cabinetry & granite countertops.The open family room, complete with a cozy gas fireplace,flows into the formal dining room & a versatile main-floor office/den.Upstairs, the bright and airy primary bedroom stuns with cathedral ceilings a 4-piece ensuite & two large closets.Three additional generously sized bedrooms with ample closet space & a well-appointed main bathroom complete the upper level.The fully finished lower level includes a huge recreation room, a 5th bedroom,a full bathroom & an oversized storage area.Enjoy outdoor living in the landscaped yard with mature trees,interlock pathways & a large deck—no rear neighbors for added privacy! (id:19720)
Property Details
| MLS® Number | 1411563 |
| Property Type | Single Family |
| Neigbourhood | Riverside South |
| Amenities Near By | Recreation Nearby, Shopping, Water Nearby |
| Community Features | Family Oriented |
| Features | Automatic Garage Door Opener |
| Parking Space Total | 6 |
| Structure | Deck |
Building
| Bathroom Total | 4 |
| Bedrooms Above Ground | 4 |
| Bedrooms Below Ground | 1 |
| Bedrooms Total | 5 |
| Appliances | Refrigerator, Dishwasher, Dryer, Stove, Washer |
| Basement Development | Finished |
| Basement Type | Full (finished) |
| Constructed Date | 2002 |
| Construction Style Attachment | Detached |
| Cooling Type | Central Air Conditioning |
| Exterior Finish | Brick, Siding |
| Fireplace Present | Yes |
| Fireplace Total | 1 |
| Fixture | Drapes/window Coverings |
| Flooring Type | Mixed Flooring, Wall-to-wall Carpet, Hardwood |
| Foundation Type | Poured Concrete |
| Half Bath Total | 1 |
| Heating Fuel | Natural Gas |
| Heating Type | Forced Air |
| Stories Total | 2 |
| Type | House |
| Utility Water | Municipal Water |
Parking
| Attached Garage | |
| Inside Entry | |
| Surfaced |
Land
| Acreage | No |
| Fence Type | Fenced Yard |
| Land Amenities | Recreation Nearby, Shopping, Water Nearby |
| Sewer | Municipal Sewage System |
| Size Depth | 127 Ft ,8 In |
| Size Frontage | 41 Ft |
| Size Irregular | 41.01 Ft X 127.67 Ft |
| Size Total Text | 41.01 Ft X 127.67 Ft |
| Zoning Description | Residential |
Rooms
| Level | Type | Length | Width | Dimensions |
|---|---|---|---|---|
| Second Level | Bedroom | 11'1" x 10'0" | ||
| Second Level | Primary Bedroom | 25'0" x 11'2" | ||
| Second Level | 4pc Ensuite Bath | 10'4" x 9'2" | ||
| Second Level | 4pc Bathroom | 7'5" x 7'0" | ||
| Second Level | Bedroom | 13'9" x 11'2" | ||
| Second Level | Bedroom | 11'5" x 10'9" | ||
| Lower Level | Hobby Room | 11'0" x 8'0" | ||
| Lower Level | Full Bathroom | 11'0" x 5'0" | ||
| Lower Level | Recreation Room | 18'5" x 14'6" | ||
| Lower Level | Storage | 22'8" x 11'0" | ||
| Lower Level | Bedroom | 13'5" x 11'0" | ||
| Main Level | Kitchen | 13'9" x 13'1" | ||
| Main Level | Living Room | 12'6" x 11'2" | ||
| Main Level | Family Room/fireplace | 16'7" x 14'7" | ||
| Main Level | Dining Room | 11'8" x 11'2" | ||
| Main Level | Laundry Room | 10'0" x 5'6" | ||
| Main Level | Den | 11'8" x 11'2" | ||
| Main Level | Partial Bathroom | 5'1" x 4'8" |
https://www.realtor.ca/real-estate/27463739/4464-shoreline-drive-ottawa-riverside-south
Interested?
Contact us for more information

Murtaza Siddiqui
Broker
https://www.youtube.com/embed/Ak9q1jsrI7g
www.remaxhallmark.com/

610 Bronson Avenue
Ottawa, ON K1S 4E6
(613) 236-5959
(613) 236-1515
www.hallmarkottawa.com

Isaac Layton
Broker

610 Bronson Avenue
Ottawa, ON K1S 4E6
(613) 236-5959
(613) 236-1515
www.hallmarkottawa.com

































