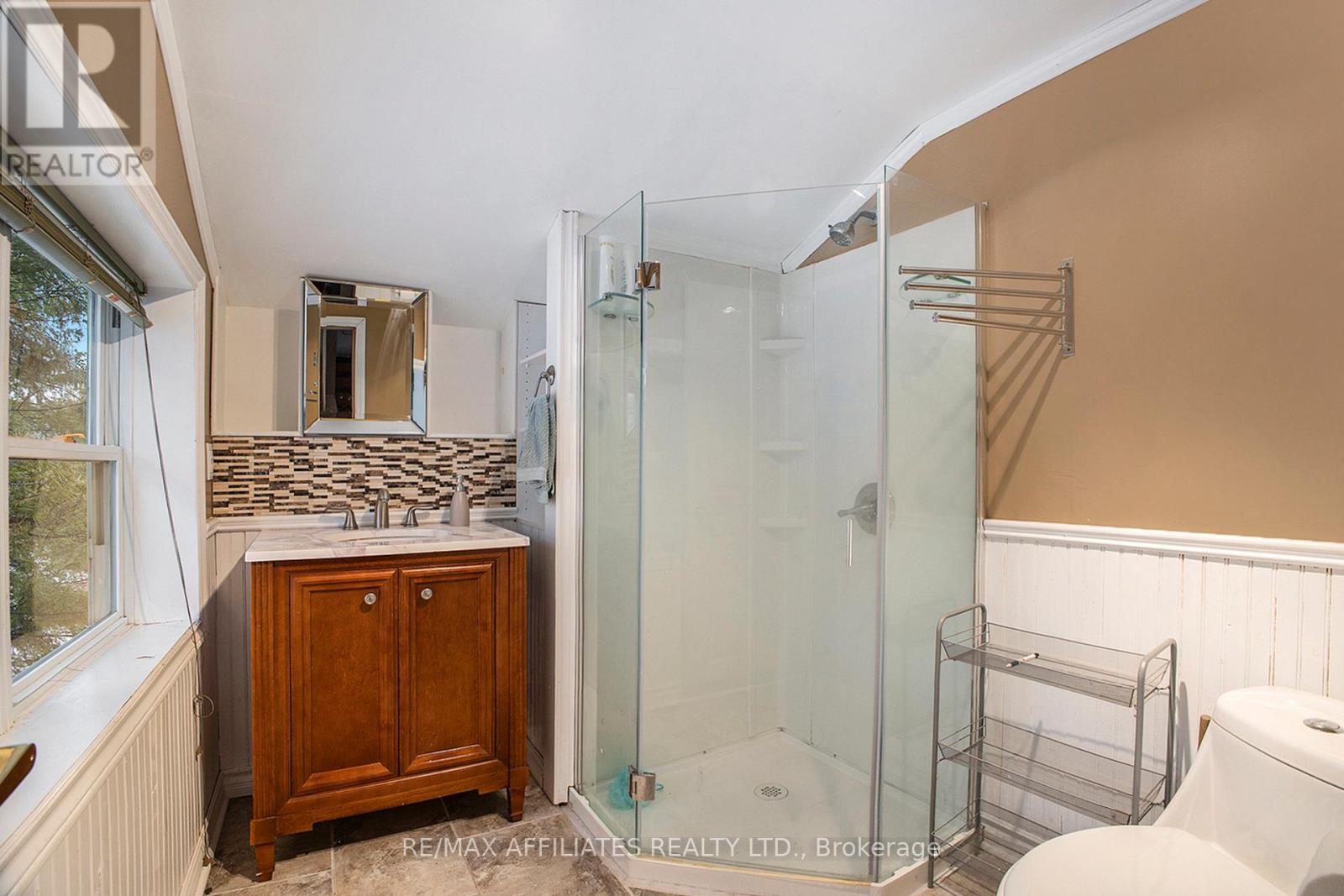447 Bridge Street N Carleton Place, Ontario K7C 3J2
$499,800
Discover this inviting three-storey home, perfect for first-time homebuyers or savvy investors. Featuring 3 bedrooms and 2 bathrooms, including a primary ensuite, this property combines comfort and convenience. Recent updates include a 2025 septic system ensuring worry-free living. The lot has over 500ft in length right in-town. Enjoy a private backyard that backs onto parkland, ideal for outdoor gatherings and relaxation. Located within walking distance to schools, a swimming pool, shops, and scenic trails, this home offers an excellent lifestyle for those just starting out. Don't miss the chance to own a charming home in a desirable location. 24 Hour Irrevocable for all offers. (id:19720)
Property Details
| MLS® Number | X11938934 |
| Property Type | Single Family |
| Community Name | 909 - Carleton Place |
| Parking Space Total | 3 |
| Pool Type | Above Ground Pool |
| Structure | Porch, Shed |
Building
| Bathroom Total | 2 |
| Bedrooms Above Ground | 3 |
| Bedrooms Total | 3 |
| Appliances | Dryer, Refrigerator, Stove, Washer |
| Construction Style Attachment | Detached |
| Exterior Finish | Aluminum Siding |
| Foundation Type | Stone |
| Heating Fuel | Natural Gas |
| Heating Type | Forced Air |
| Stories Total | 3 |
| Type | House |
Parking
| Attached Garage |
Land
| Acreage | No |
| Sewer | Septic System |
| Size Depth | 543 Ft ,1 In |
| Size Frontage | 34 Ft ,8 In |
| Size Irregular | 34.7 X 543.13 Ft |
| Size Total Text | 34.7 X 543.13 Ft |
| Zoning Description | Residential |
Rooms
| Level | Type | Length | Width | Dimensions |
|---|---|---|---|---|
| Second Level | Bathroom | 1.85 m | 2.39 m | 1.85 m x 2.39 m |
| Second Level | Primary Bedroom | 5.26 m | 3.14 m | 5.26 m x 3.14 m |
| Second Level | Bathroom | 3.01 m | 2.39 m | 3.01 m x 2.39 m |
| Second Level | Bedroom | 4.21 m | 2.97 m | 4.21 m x 2.97 m |
| Third Level | Office | 4.17 m | 7.23 m | 4.17 m x 7.23 m |
| Third Level | Bedroom 2 | 2.97 m | 3.49 m | 2.97 m x 3.49 m |
| Main Level | Foyer | 5.31 m | 2.05 m | 5.31 m x 2.05 m |
| Main Level | Living Room | 2.96 m | 3.57 m | 2.96 m x 3.57 m |
| Main Level | Dining Room | 2.96 m | 3.56 m | 2.96 m x 3.56 m |
| Main Level | Office | 4.61 m | 2.39 m | 4.61 m x 2.39 m |
| Main Level | Kitchen | 2.98 m | 7.23 m | 2.98 m x 7.23 m |
| Main Level | Utility Room | 2.21 m | 2.39 m | 2.21 m x 2.39 m |
https://www.realtor.ca/real-estate/27838561/447-bridge-street-n-carleton-place-909-carleton-place
Interested?
Contact us for more information

Lynn Vardy
Salesperson
www.lynnvardy.com/

515 Mcneely Avenue, Unit 1-A
Carleton Place, Ontario K7C 0A8
(613) 257-4663
(613) 257-4673
www.remaxaffiliates.ca/























