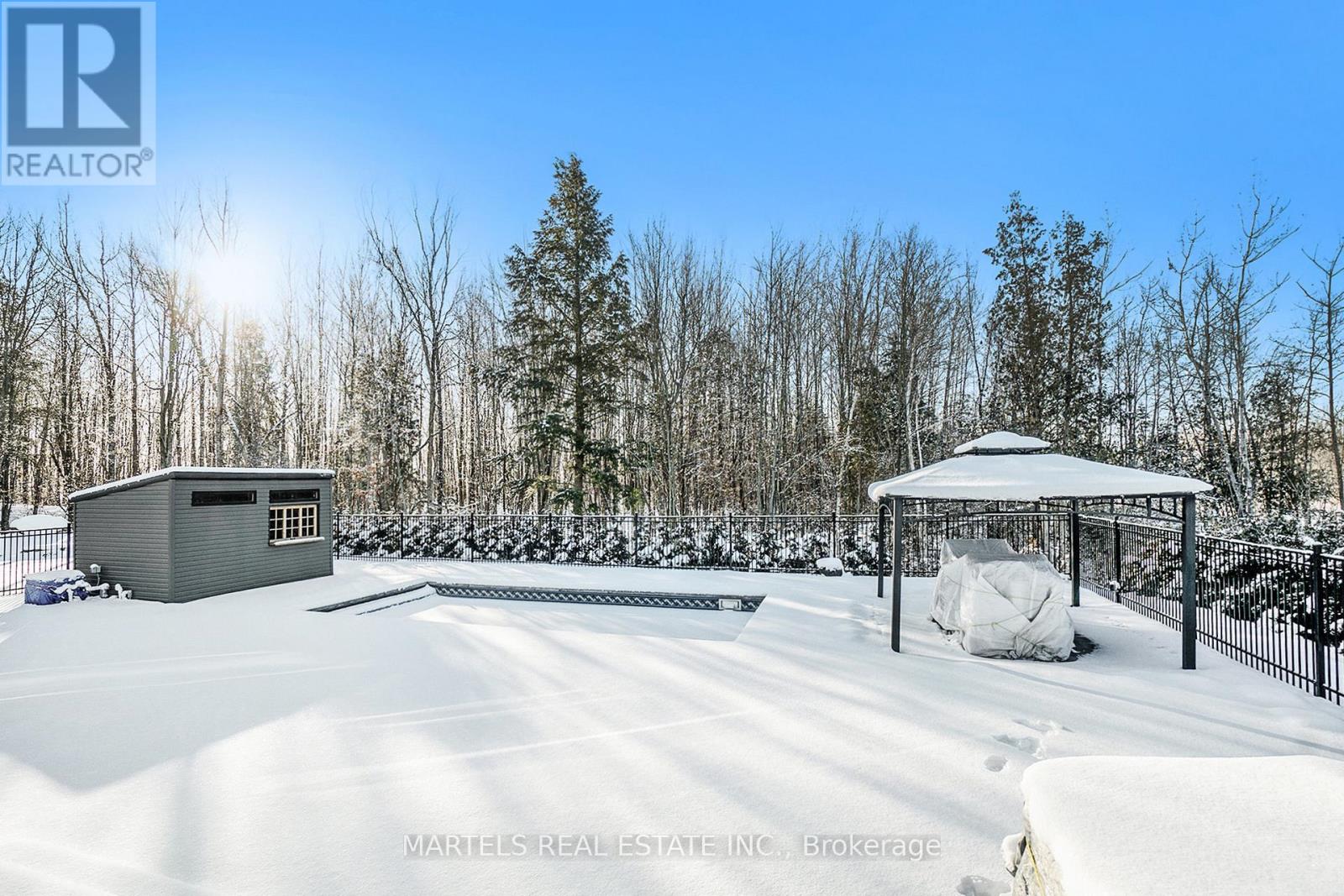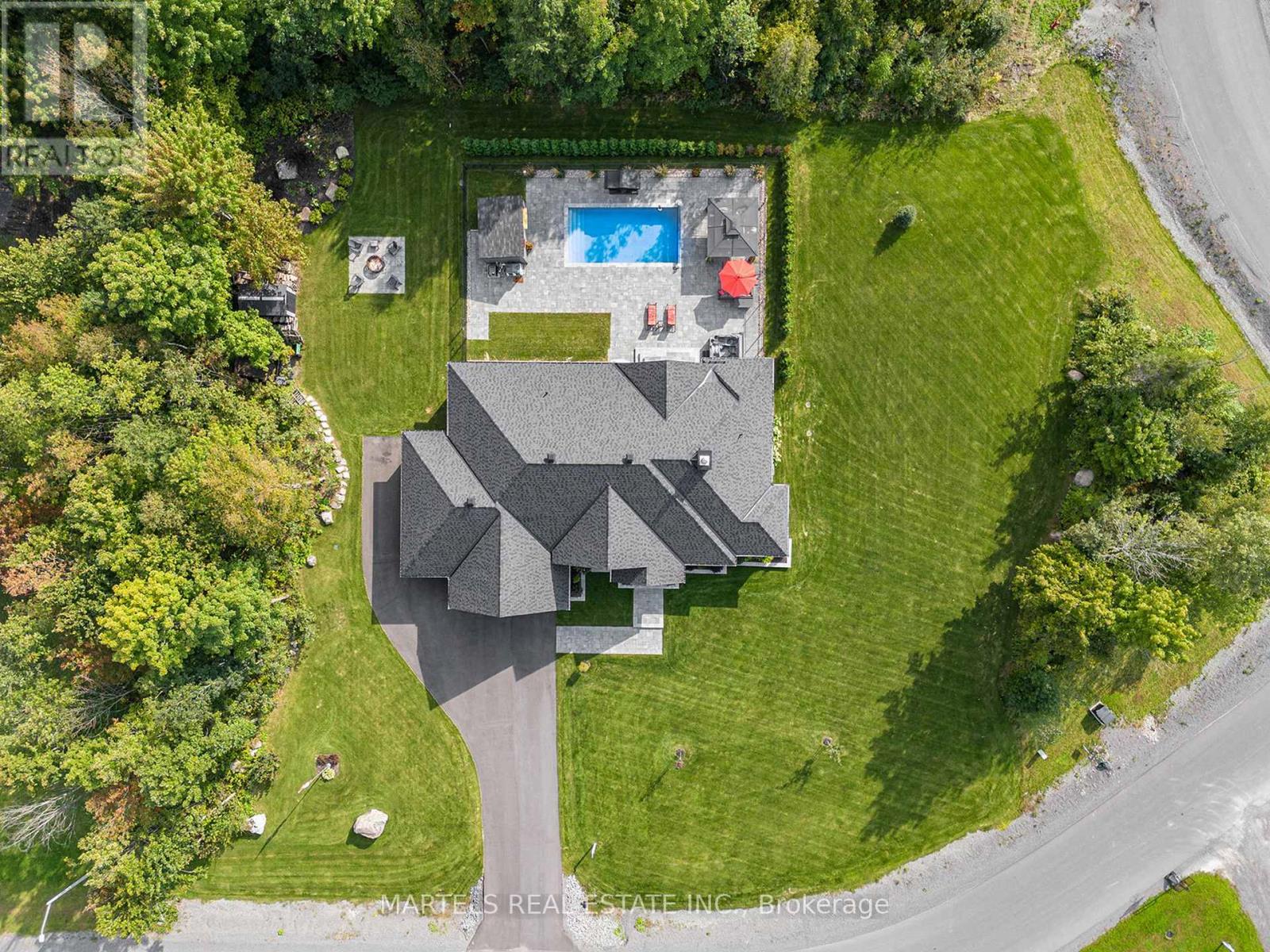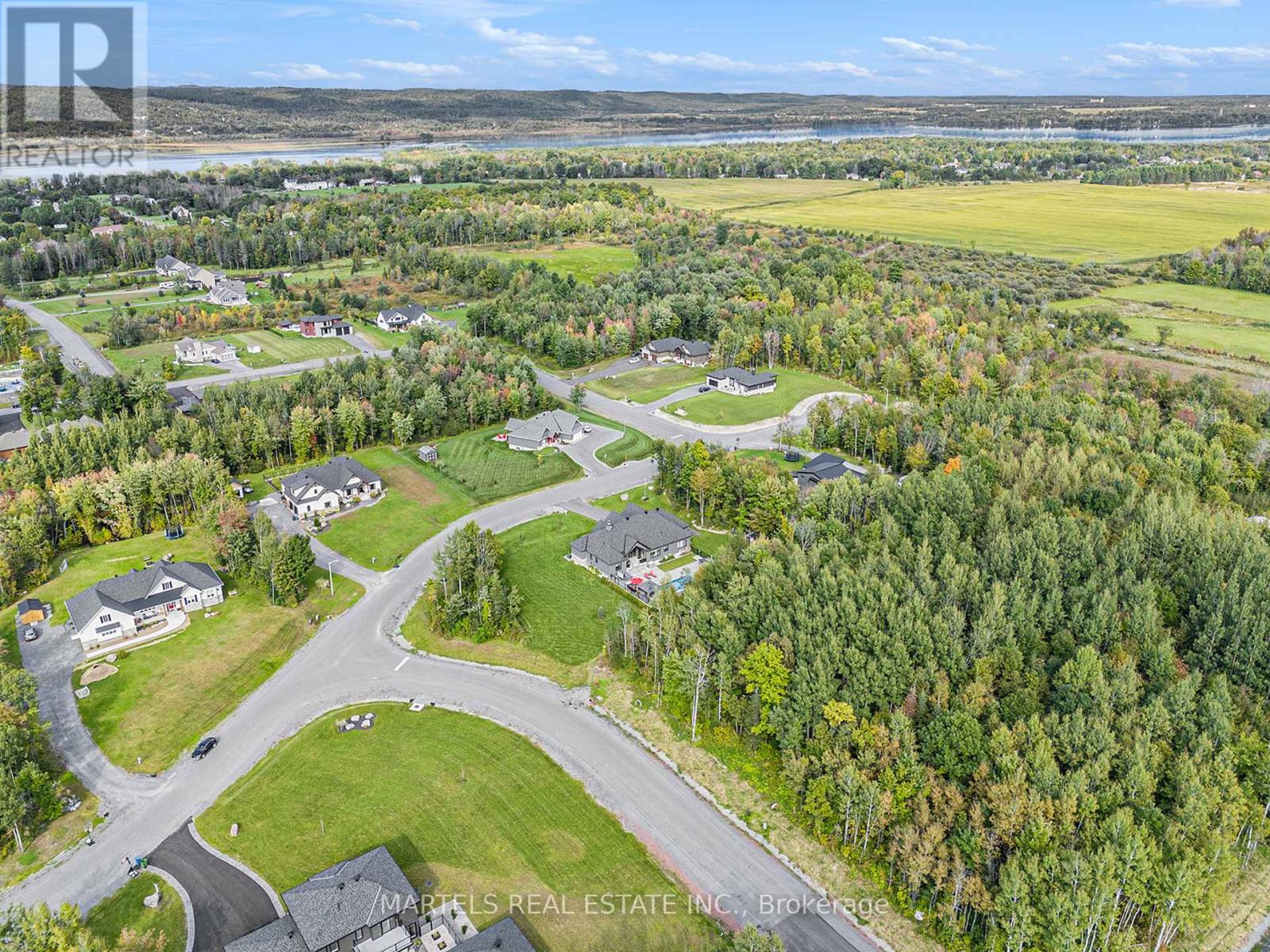449 Lecours Street S Champlain, Ontario K0B 1K0
$1,424,000
STUNNING CUSTOM 2021 bungalow on a huge lot between Ottawa & Montreal w/city water and natural gas! Minutes to L'Orignal Beach, boat launch, Hawkesbury shopping, & hospital, this home is located in a highly sought-after subdivision in Eastern Ontario, on 1 of the best lots in la Seigneurie w/full South & West exposure. WHY BUILD when you can move into this ready-to-live-in quality custom home built with meticulous attention to detail, offering over 2,600 sq. ft. + a finished lower level featuring 2 additional bedrooms, a bath, & an immense rec room. W/5 bedrooms (3+2), a main floor den, & 4 baths, including 2 private ensuites & a main bathroom, this home truly has it all. Over $375,000 in additional upgrades & enhancements beyond the builder's standard allowances make this property truly a GEM! HIGHLIGHTS include: Quartz (Cambria) & wild cherry hardwood throughout, wide trims, tall doors, sponge trays in all bathrooms, a broom closet, a SEBO kitchen w/cabinets to the ceiling, black stainless steel appliances & hardware, a spice rack, & an eat-in area with a built-in buffet. The LOWER LEVEL boasts a huge open-concept design with 9' ceilings, a built-in wet bar, a billiard room, & stairs leading to the OVERSIZED 4-CAR GARAGE w/direct access to the yard. The BACKYARD oasis includes a fenced heated saltwater pool, hot tub; a patio with gazebo, a powered utility shed, & 20 feet of mature trees on the east side with a firepit patio area. The GREAT ROOM features a soaring 15' ceiling, a cozy wood-burning fireplace with a stone facade, & a GOURMET KITCHEN w/a huge island, a walk-in pantry, black sleek appls, & a breakfast area w/patio doors leading to a covered porch perfect for barbecuing and entertaining. THINKING OF BUILDING? Why take on the uncertainties and rising costs when this home is a turn-key? & comes w/Home warranty. To build a similar home today would cost over $1.7 million This incredible property is offered at an unbeatable price. Dont miss your chance! (id:19720)
Property Details
| MLS® Number | X11938433 |
| Property Type | Single Family |
| Community Name | 614 - Champlain Twp |
| Features | Wooded Area, Irregular Lot Size |
| Parking Space Total | 12 |
| Pool Type | Inground Pool |
| Structure | Shed |
Building
| Bathroom Total | 4 |
| Bedrooms Above Ground | 3 |
| Bedrooms Below Ground | 2 |
| Bedrooms Total | 5 |
| Age | 0 To 5 Years |
| Amenities | Fireplace(s) |
| Appliances | Water Heater, Blinds, Dishwasher, Dryer, Hood Fan, Humidifier, Storage Shed, Stove, Washer, Wet Bar, Refrigerator |
| Architectural Style | Bungalow |
| Basement Development | Finished |
| Basement Features | Separate Entrance |
| Basement Type | N/a (finished) |
| Construction Style Attachment | Detached |
| Cooling Type | Central Air Conditioning |
| Exterior Finish | Stone, Vinyl Siding |
| Fire Protection | Smoke Detectors |
| Fireplace Present | Yes |
| Fireplace Total | 1 |
| Foundation Type | Concrete |
| Half Bath Total | 1 |
| Heating Fuel | Natural Gas |
| Heating Type | Forced Air |
| Stories Total | 1 |
| Size Interior | 2,500 - 3,000 Ft2 |
| Type | House |
| Utility Water | Municipal Water |
Parking
| Attached Garage | |
| Inside Entry | |
| Tandem |
Land
| Acreage | No |
| Fence Type | Fenced Yard |
| Sewer | Sanitary Sewer |
| Size Depth | 529 Ft ,9 In |
| Size Frontage | 90 Ft ,1 In |
| Size Irregular | 90.1 X 529.8 Ft |
| Size Total Text | 90.1 X 529.8 Ft|1/2 - 1.99 Acres |
| Zoning Description | Re-5 |
https://www.realtor.ca/real-estate/27837127/449-lecours-street-s-champlain-614-champlain-twp
Contact Us
Contact us for more information

Lucie Martel
Salesperson
www.martels.ca/
14 - 5480 Canotek Road
Ottawa, Ontario K1J 9H6
(613) 742-5057
(613) 742-0073





































