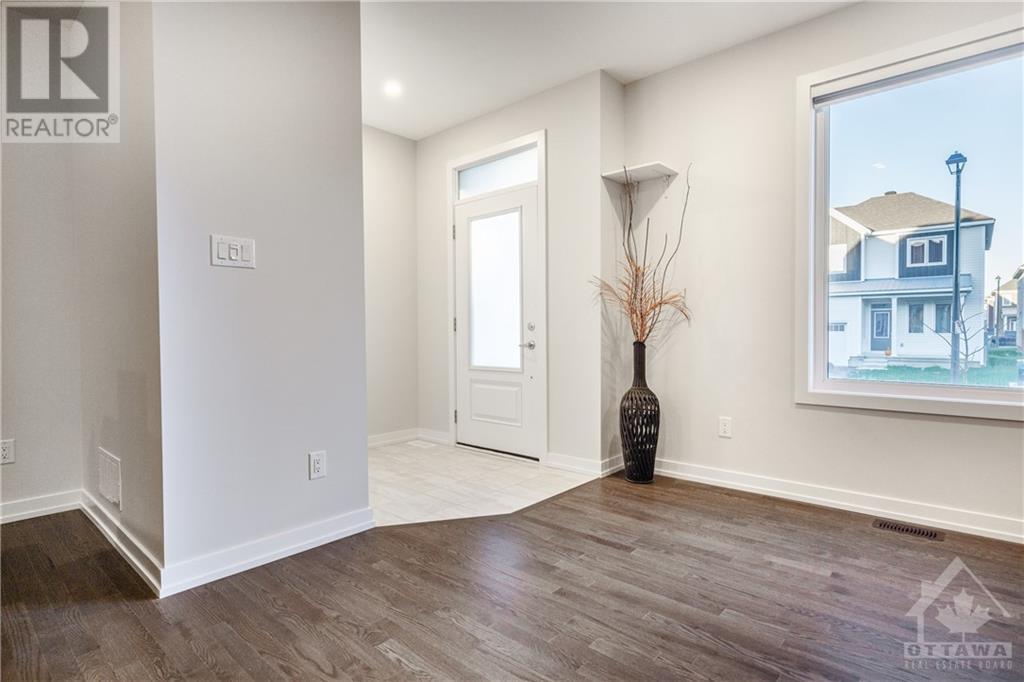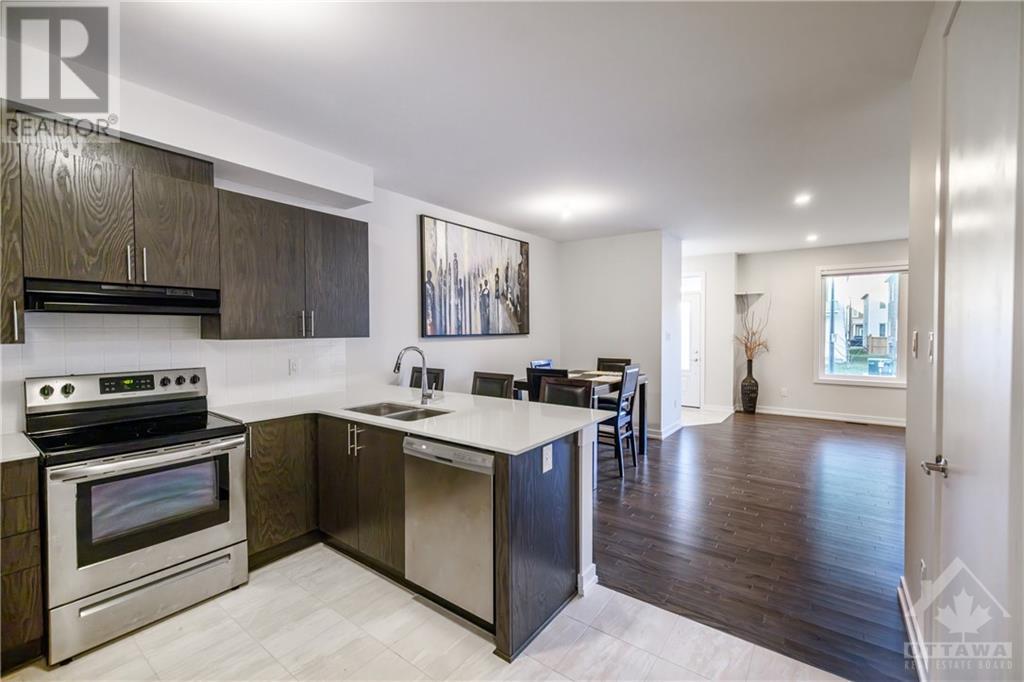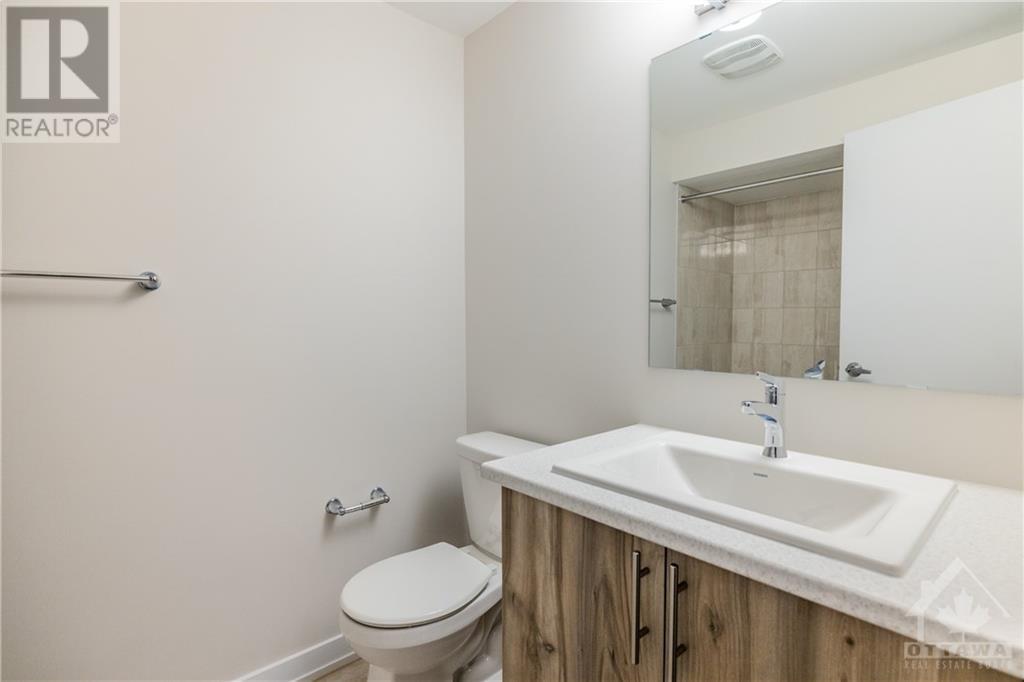45 Chasing Grove Ottawa, Ontario K0A 2Z0
$599,000
Flooring: Tile, Flooring: Hardwood, Check out this stunning New Build Townhouse with Elegant Design and Modern Comforts! This Caivan constructed townhouse offers a perfect blend of style, functionality, and comfort. Featuring 3 spacious bedrooms, 3.5 bathrooms, and a fully finished basement. The open-concept main floor boasts a sunlit living area, a sleek kitchen with stainless steel appliances, and a large island perfect for entertaining. Upstairs, the primary suite is a serene retreat with a full ensuite, walk-in closet, and exclusive access to a private rear deck – the perfect spot to enjoy your morning coffee or relax under the stars. Two additional bedrooms and a full bathroom complete the upper level, providing ample space for family or guests. The fully finished basement adds incredible versatility with its own full bathroom, making it ideal as a recreation room, home office, or guest suite. Conveniently located near Parks, shops, and schools, this is townhouse is the perfect place to call home., Flooring: Carpet Wall To Wall (id:19720)
Property Details
| MLS® Number | X10426421 |
| Property Type | Single Family |
| Neigbourhood | Fox Run |
| Community Name | 8208 - Btwn Franktown Rd. & Fallowfield Rd. |
| Amenities Near By | Park |
| Parking Space Total | 2 |
Building
| Bathroom Total | 4 |
| Bedrooms Above Ground | 3 |
| Bedrooms Total | 3 |
| Appliances | Dishwasher, Dryer, Hood Fan, Microwave, Refrigerator, Stove, Washer |
| Basement Development | Finished |
| Basement Type | Full (finished) |
| Construction Style Attachment | Attached |
| Cooling Type | Central Air Conditioning |
| Exterior Finish | Wood |
| Foundation Type | Concrete |
| Heating Fuel | Natural Gas |
| Heating Type | Forced Air |
| Stories Total | 2 |
| Type | Row / Townhouse |
| Utility Water | Municipal Water |
Parking
| Attached Garage |
Land
| Acreage | No |
| Land Amenities | Park |
| Sewer | Sanitary Sewer |
| Size Depth | 73 Ft ,4 In |
| Size Frontage | 19 Ft ,8 In |
| Size Irregular | 19.73 X 73.34 Ft ; 0 |
| Size Total Text | 19.73 X 73.34 Ft ; 0 |
| Zoning Description | Residential |
Rooms
| Level | Type | Length | Width | Dimensions |
|---|---|---|---|---|
| Second Level | Primary Bedroom | 3.63 m | 3.47 m | 3.63 m x 3.47 m |
| Second Level | Bedroom | 3.25 m | 4.16 m | 3.25 m x 4.16 m |
| Second Level | Bedroom | 2.84 m | 3.45 m | 2.84 m x 3.45 m |
| Lower Level | Recreational, Games Room | 5.53 m | 7.36 m | 5.53 m x 7.36 m |
| Main Level | Living Room | 5.18 m | 4.14 m | 5.18 m x 4.14 m |
| Main Level | Dining Room | 4.26 m | 3.4 m | 4.26 m x 3.4 m |
| Main Level | Kitchen | 3.78 m | 2.97 m | 3.78 m x 2.97 m |
Utilities
| Natural Gas Available | Available |
Interested?
Contact us for more information

Mitchell Cole
Salesperson
2934 Baseline Rd Unit 402
Ottawa, Ontario K2H 1B2
(855) 408-9468


























