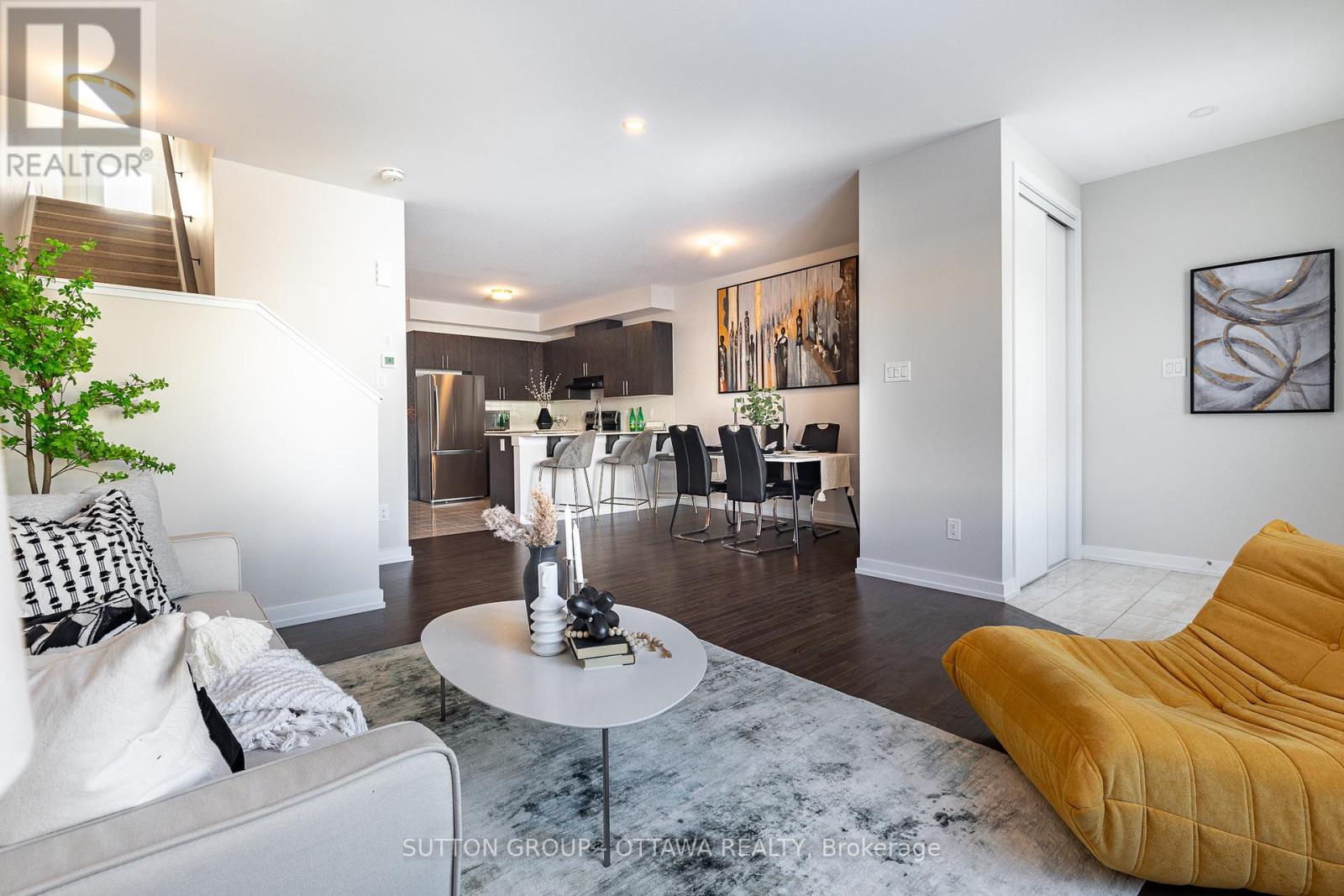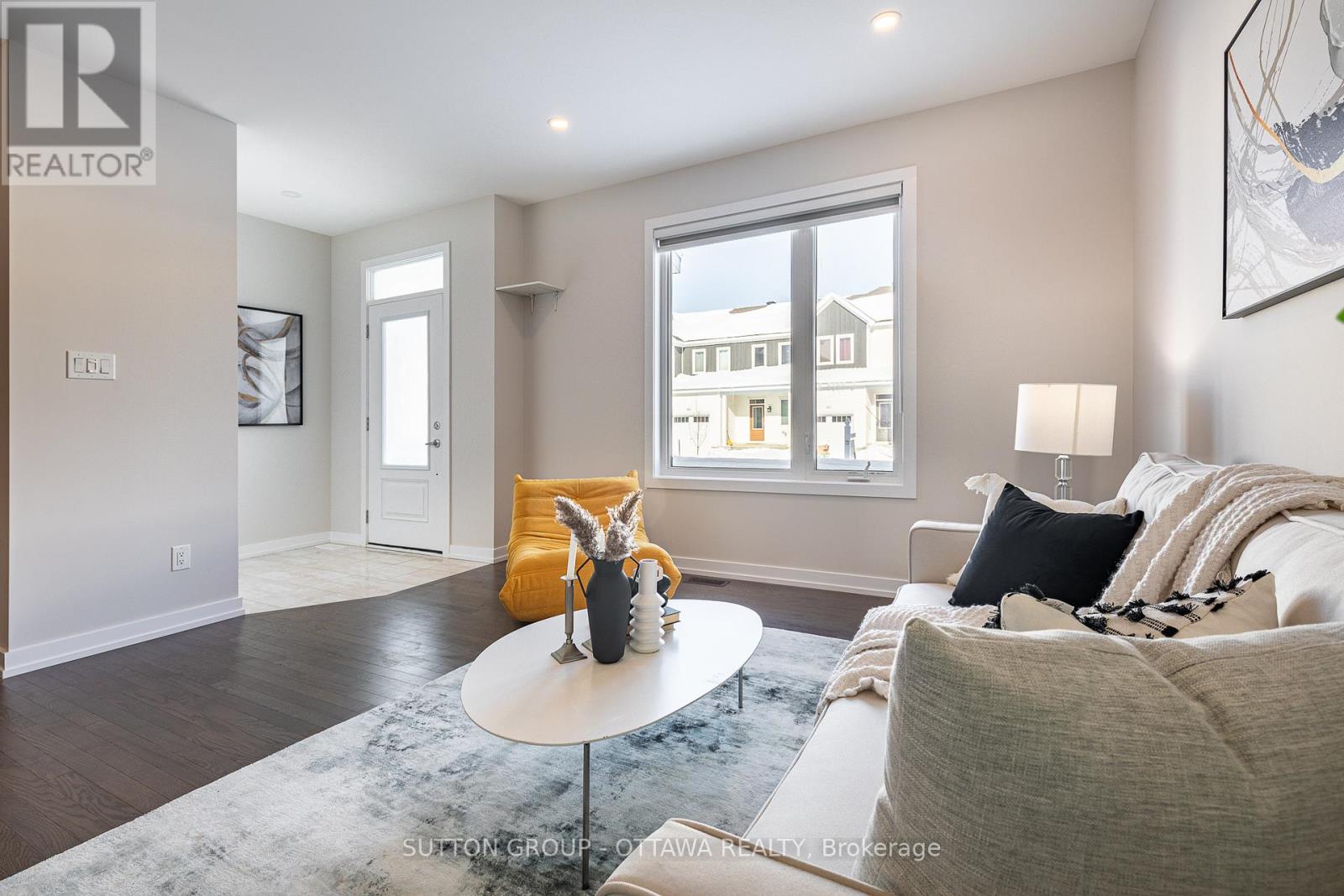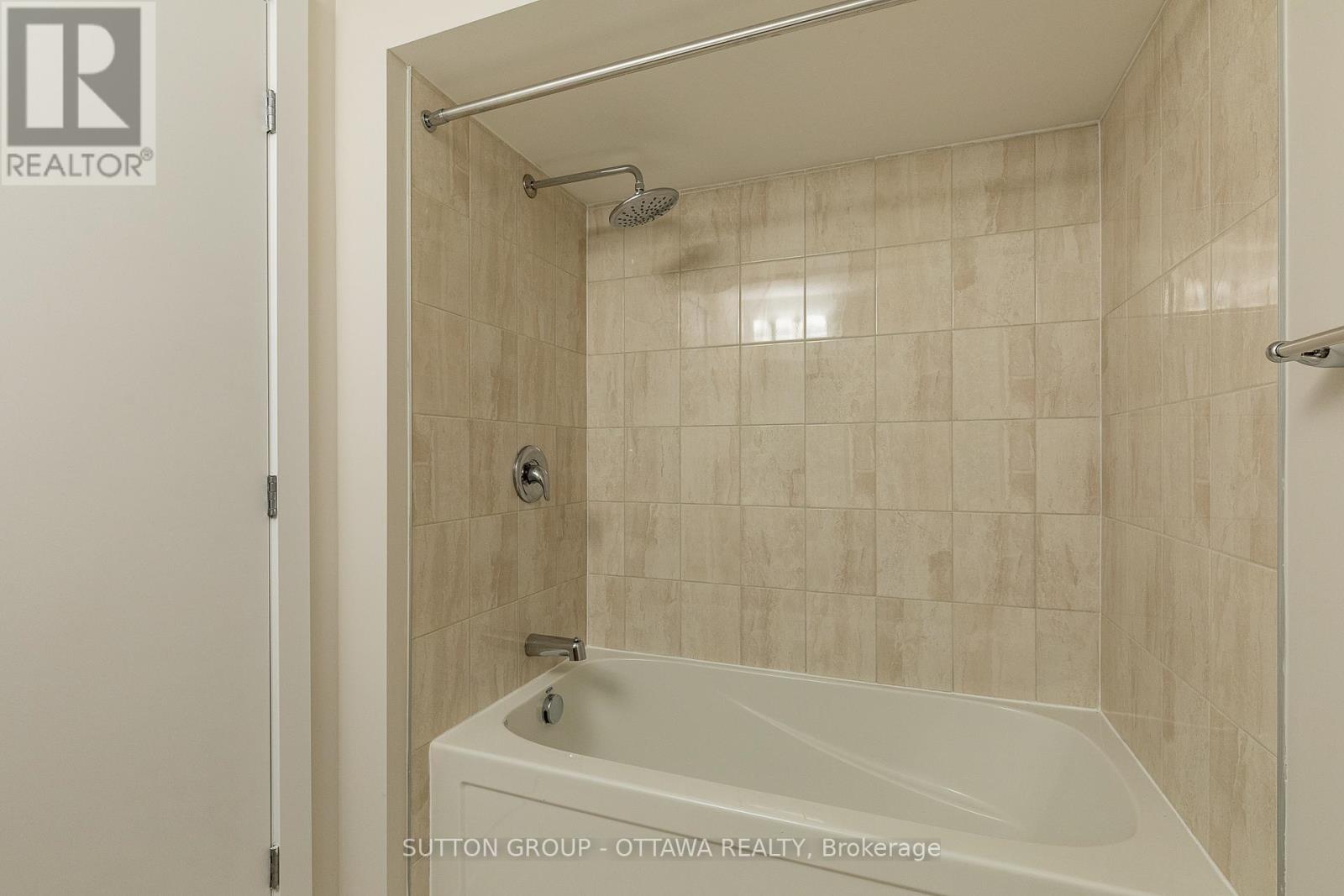45 Chasing Grove Ottawa, Ontario K0A 2Z0
$2,600 Monthly
Stylish & Spacious Townhome in the New Fox Run Community! Welcome to this beautiful 3BED/4BATH+LOFT+2 CAR GARAGE townhome, offering plenty of space for modern living! The main floor features a bright and open dining and living area, perfect for entertaining. The cozy U-shaped kitchen is both stylish and functional, with stainless steel appliances, granite countertops, a breakfast island, and a handy pantry. 9-ft ceilings and gorgeous hardwood floors add a touch of elegance to the space. Upstairs, the spacious primary suite boasts a walk-in closet and a private ensuite bath. Two more good-sized bedrooms, a full bath, laundry room, and a SUN-FILLED loft with access to a balcony complete this level. The finished basement is HUGE! Whether you need a home gym, playroom, or a cozy movie night retreat, this space is ready for it all. Located close to schools, parks, golf course, and transit. Modern, Spacious, and completely MOVE-IN READY! (id:19720)
Property Details
| MLS® Number | X12093425 |
| Property Type | Single Family |
| Community Name | 8208 - Btwn Franktown Rd. & Fallowfield Rd. |
| Amenities Near By | Park, Schools, Public Transit |
| Parking Space Total | 2 |
Building
| Bathroom Total | 4 |
| Bedrooms Above Ground | 3 |
| Bedrooms Total | 3 |
| Age | 0 To 5 Years |
| Appliances | Dishwasher, Dryer, Hood Fan, Stove, Washer, Refrigerator |
| Basement Development | Finished |
| Basement Type | Full (finished) |
| Construction Style Attachment | Attached |
| Cooling Type | Central Air Conditioning |
| Exterior Finish | Vinyl Siding |
| Foundation Type | Poured Concrete |
| Half Bath Total | 1 |
| Heating Fuel | Natural Gas |
| Heating Type | Forced Air |
| Stories Total | 2 |
| Type | Row / Townhouse |
| Utility Water | Municipal Water |
Parking
| Attached Garage | |
| Garage | |
| Inside Entry |
Land
| Acreage | No |
| Land Amenities | Park, Schools, Public Transit |
| Sewer | Sanitary Sewer |
| Size Depth | 73 Ft ,3 In |
| Size Frontage | 19 Ft ,8 In |
| Size Irregular | 19.72 X 73.26 Ft |
| Size Total Text | 19.72 X 73.26 Ft |
Rooms
| Level | Type | Length | Width | Dimensions |
|---|---|---|---|---|
| Second Level | Primary Bedroom | 3.63 m | 3.47 m | 3.63 m x 3.47 m |
| Second Level | Bedroom | 3.25 m | 4.16 m | 3.25 m x 4.16 m |
| Second Level | Bedroom | 2.84 m | 3.45 m | 2.84 m x 3.45 m |
| Basement | Recreational, Games Room | 5.53 m | 7.36 m | 5.53 m x 7.36 m |
| Main Level | Living Room | 5.18 m | 4.14 m | 5.18 m x 4.14 m |
| Main Level | Dining Room | 4.26 m | 3.4 m | 4.26 m x 3.4 m |
| Main Level | Kitchen | 3.78 m | 2.97 m | 3.78 m x 2.97 m |
Contact Us
Contact us for more information

Rae-Yao Liu
Broker
ca.linkedin.com/pub/rae-yao-liu/49/72a/9a1/
474 Hazeldean, Unit 13-B
Kanata, Ontario K2L 4E5
(613) 744-5000
(613) 254-6581

Joanna Jiao
Salesperson
474 Hazeldean, Unit 13-B
Kanata, Ontario K2L 4E5
(613) 744-5000
(613) 254-6581








































