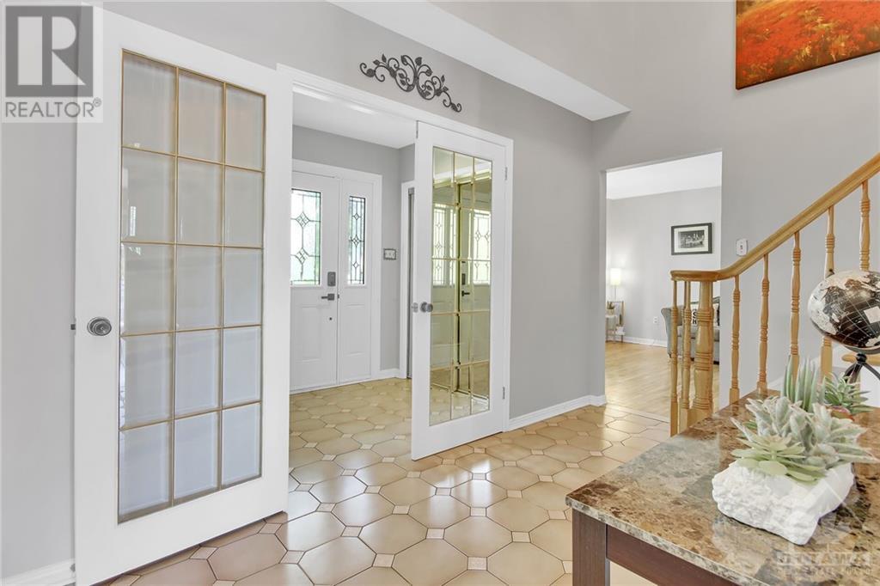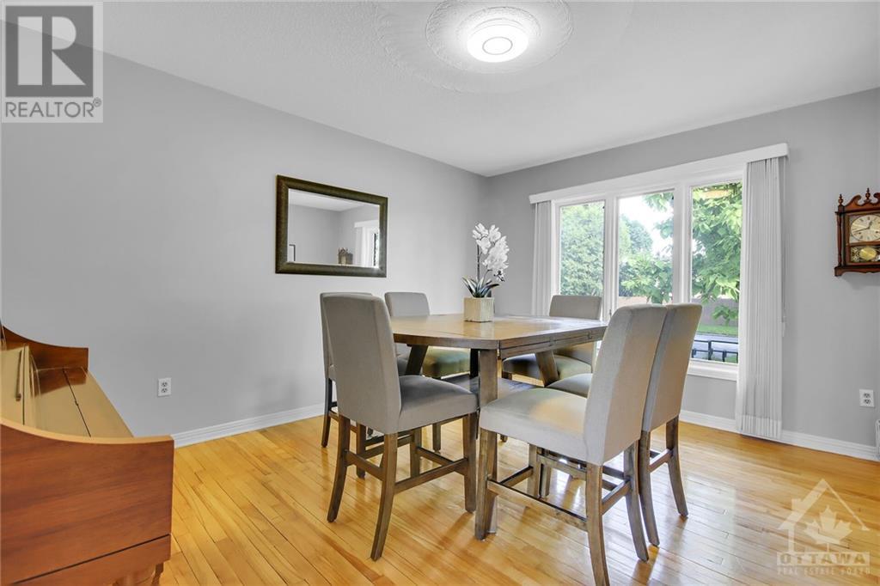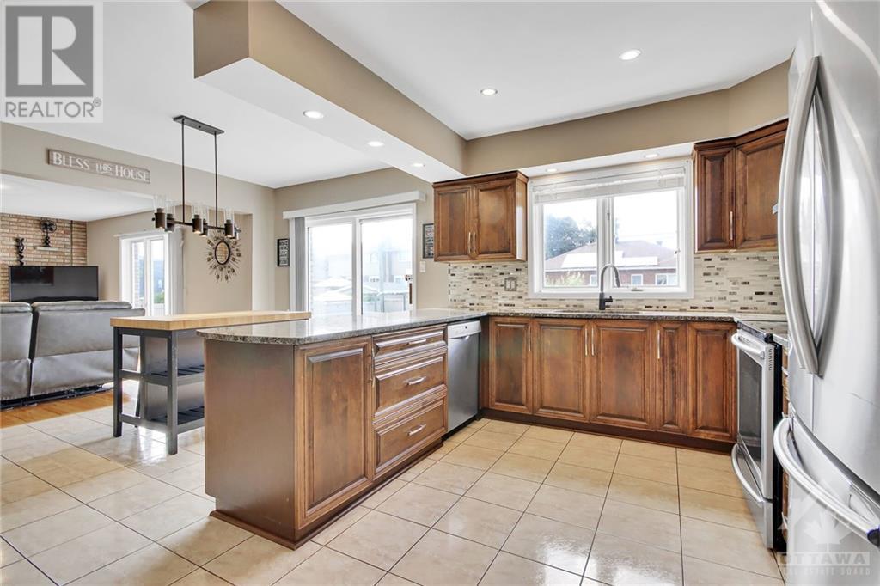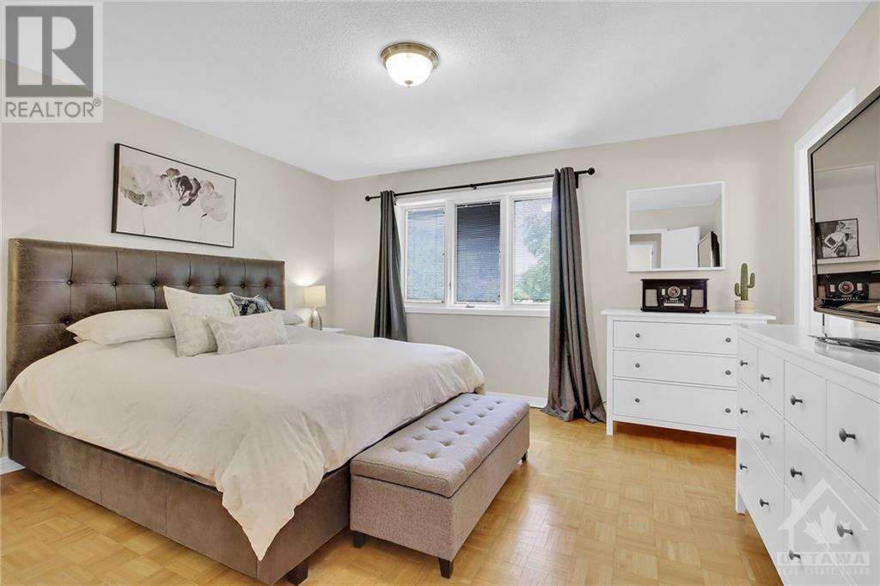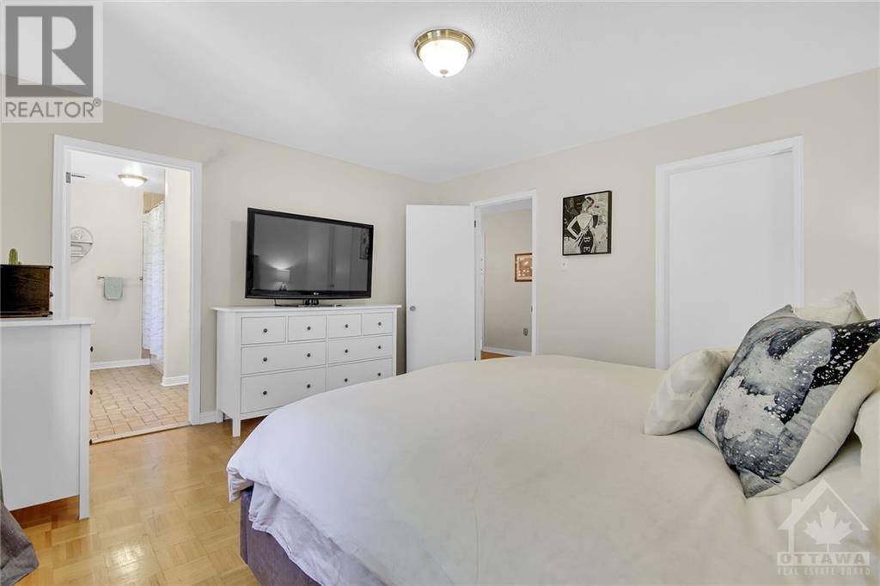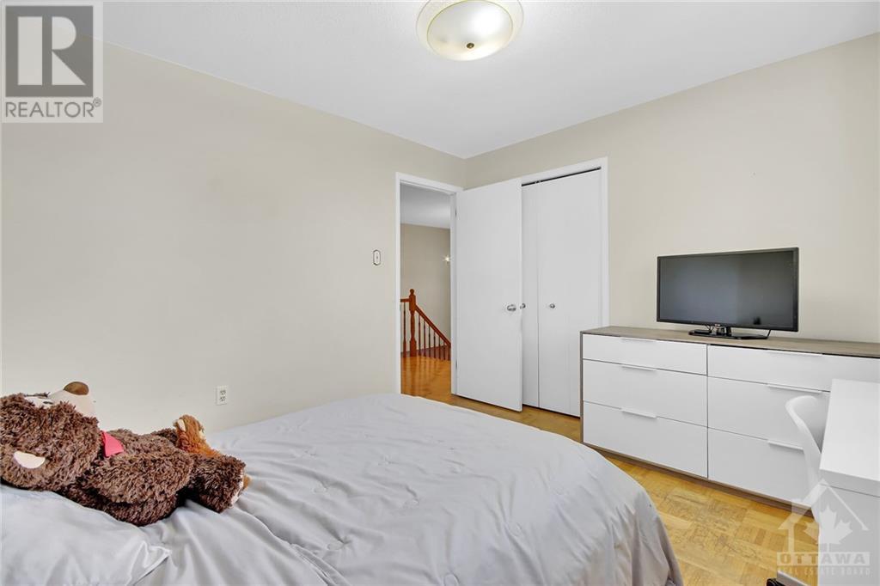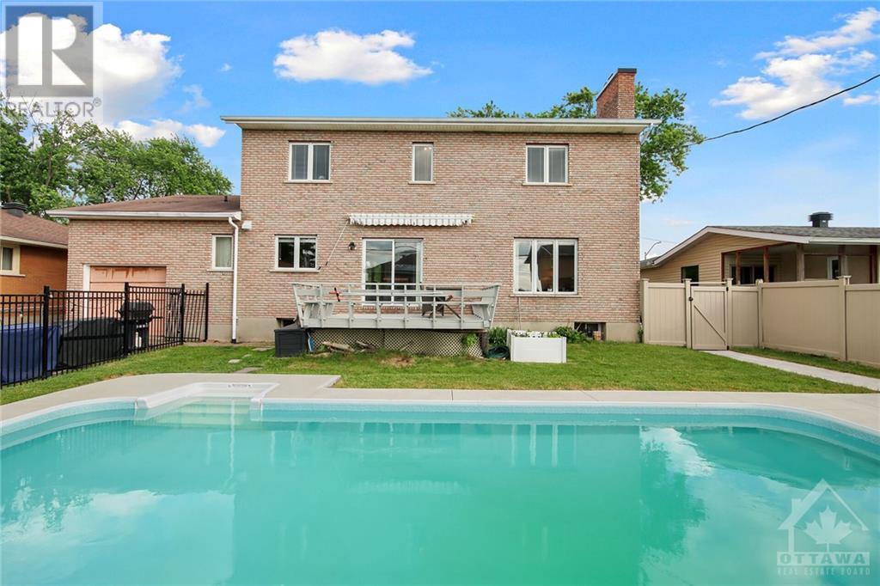45 Sunnycrest Drive Ottawa, Ontario K2E 5Y4
$899,900
Lovingly maintained & brimming with potential! This solid all-brick home is perfectly situated in a prime location, close to the Experimental Farm, Algonquin College & Civic hospital. This 5 Beds/4 FULL Baths home greets you with a welcoming foyer w/two double closets. Formal living & dining room is perfect for family living & entertaining. The heart of the home is the large eat-in kitchen featuring abundant cabinet space, granite countertops, SS appliances & a breakfast bar overlooking the cozy family room complete w/fireplace. The 2nd level features the primary suite w/an ensuite & walk-in closet, 3 generous additional bedrooms, one with a walk-in closet. The lower level has its own entrance, bedroom, full bath, family room & kitchenette-perfect for an in-law suite. Backyard features inground pool, landscaping & fence ($70K/2021). Double-car garage, w/rear garage door & a single detach garage adds extra storage & convenience. Don't miss this unique home in a great neighbourhood! (id:19720)
Property Details
| MLS® Number | 1420633 |
| Property Type | Single Family |
| Neigbourhood | Fisher Heights |
| Amenities Near By | Public Transit, Recreation Nearby, Shopping |
| Community Features | Family Oriented |
| Features | Other |
| Parking Space Total | 6 |
| Pool Type | Inground Pool |
| Storage Type | Storage Shed |
| Structure | Deck |
Building
| Bathroom Total | 4 |
| Bedrooms Above Ground | 4 |
| Bedrooms Below Ground | 1 |
| Bedrooms Total | 5 |
| Appliances | Refrigerator, Dishwasher, Dryer, Stove, Washer |
| Basement Development | Finished |
| Basement Type | Full (finished) |
| Constructed Date | 1986 |
| Construction Style Attachment | Detached |
| Cooling Type | Central Air Conditioning |
| Exterior Finish | Brick |
| Fireplace Present | Yes |
| Fireplace Total | 1 |
| Flooring Type | Hardwood, Laminate, Tile |
| Foundation Type | Block |
| Heating Fuel | Natural Gas |
| Heating Type | Forced Air |
| Stories Total | 2 |
| Type | House |
| Utility Water | Municipal Water |
Parking
| Detached Garage | |
| Attached Garage | |
| Inside Entry | |
| Interlocked |
Land
| Acreage | No |
| Fence Type | Fenced Yard |
| Land Amenities | Public Transit, Recreation Nearby, Shopping |
| Landscape Features | Landscaped |
| Sewer | Municipal Sewage System |
| Size Depth | 110 Ft |
| Size Frontage | 70 Ft |
| Size Irregular | 70 Ft X 110 Ft |
| Size Total Text | 70 Ft X 110 Ft |
| Zoning Description | Residential |
Rooms
| Level | Type | Length | Width | Dimensions |
|---|---|---|---|---|
| Second Level | Primary Bedroom | 14'4" x 14'0" | ||
| Second Level | 3pc Ensuite Bath | 10'3" x 7'0" | ||
| Second Level | Bedroom | 12'6" x 11'3" | ||
| Second Level | Bedroom | 10'3" x 11'3" | ||
| Second Level | Bedroom | 14'0" x 12'6" | ||
| Second Level | Full Bathroom | 11'3" x 10'3" | ||
| Lower Level | Recreation Room | 23'0" x 10'0" | ||
| Lower Level | Kitchen | 12'5" x 10'0" | ||
| Lower Level | Bedroom | 12'0" x 11'5" | ||
| Main Level | Living Room | 16'3" x 12'6" | ||
| Main Level | Dining Room | 16'0" x 12'6" | ||
| Main Level | Kitchen | 15'0" x 11'6" | ||
| Main Level | Family Room/fireplace | 18'0" x 16'0" |
https://www.realtor.ca/real-estate/27661498/45-sunnycrest-drive-ottawa-fisher-heights
Interested?
Contact us for more information
William Garcia
Salesperson
255 Michael Cowpland Drive Unit 201
Ottawa, Ontario K2M 0M5
(866) 530-7737
(647) 849-3180

Tarek El Attar
Salesperson
255 Michael Cowpland Drive Unit 201
Ottawa, Ontario K2M 0M5
(866) 530-7737
(647) 849-3180

Steve Alexopoulos
Broker
https://www.facebook.com/MetroCityPropertyGroup/
255 Michael Cowpland Drive Unit 201
Ottawa, Ontario K2M 0M5
(866) 530-7737
(647) 849-3180




