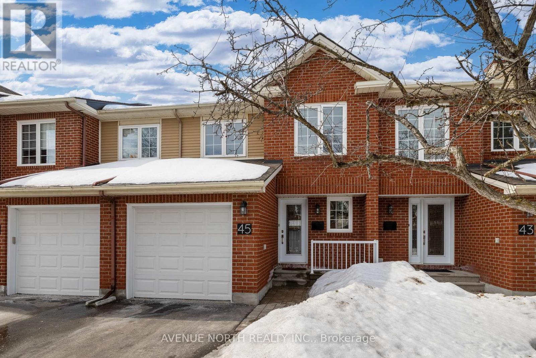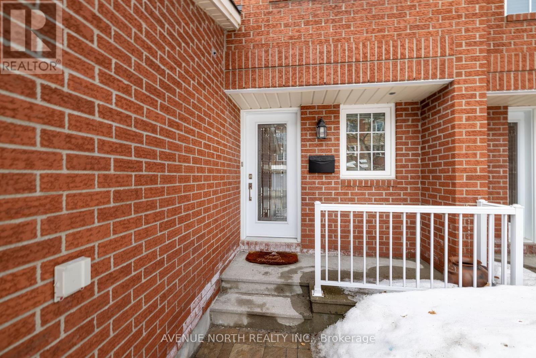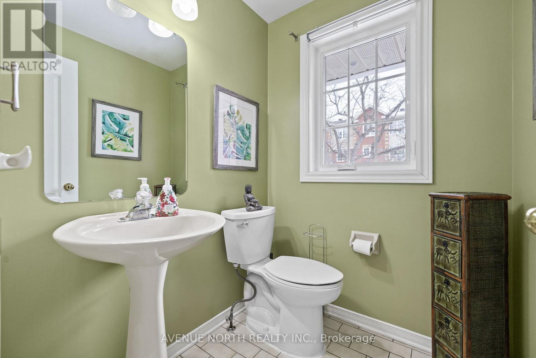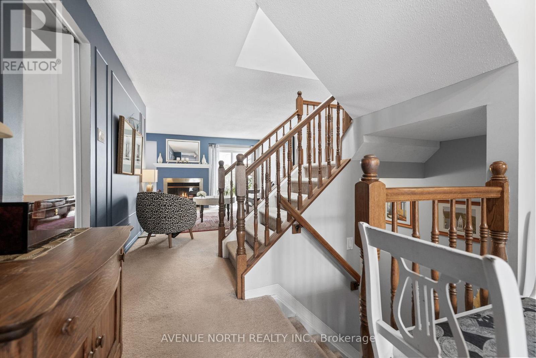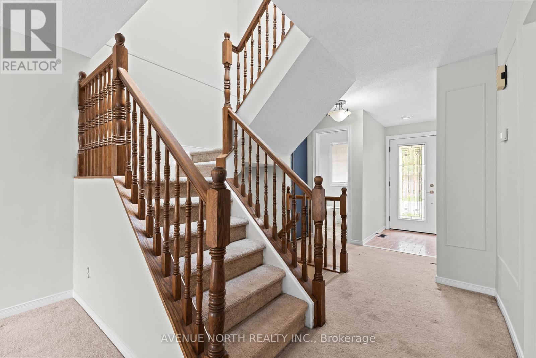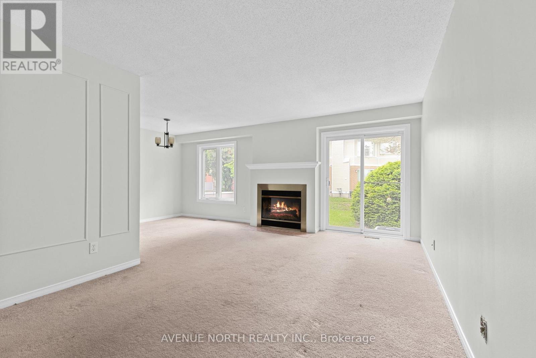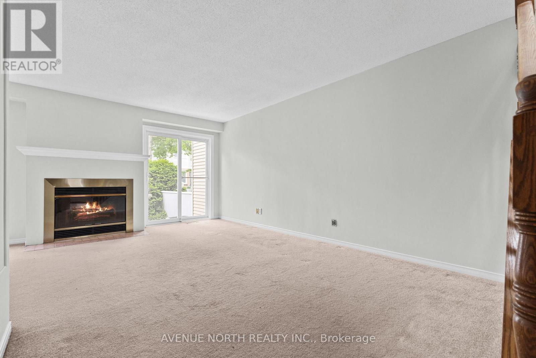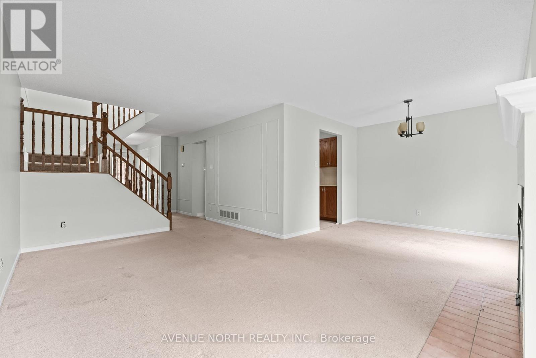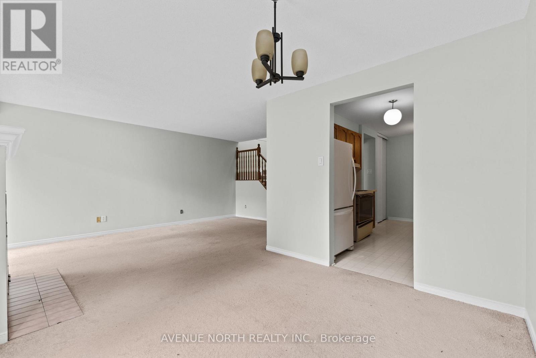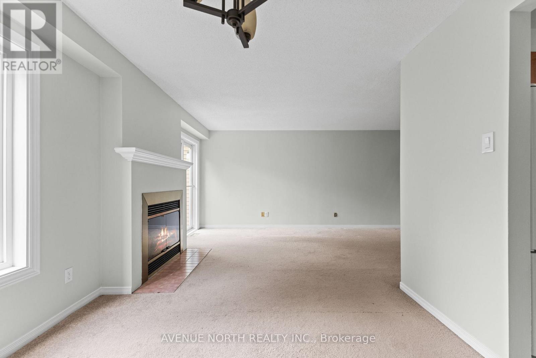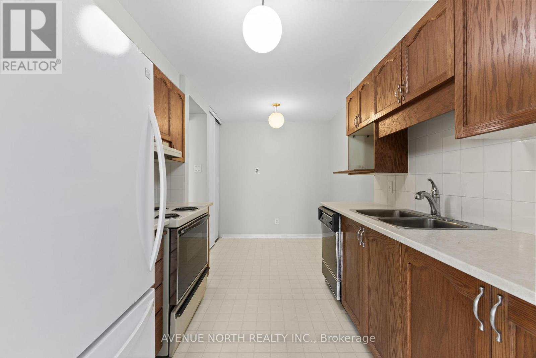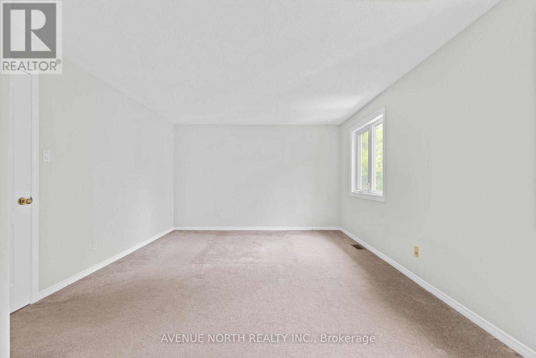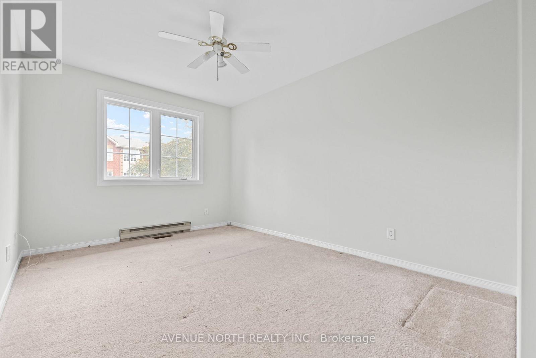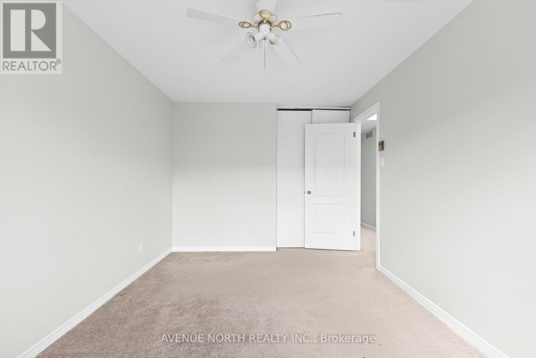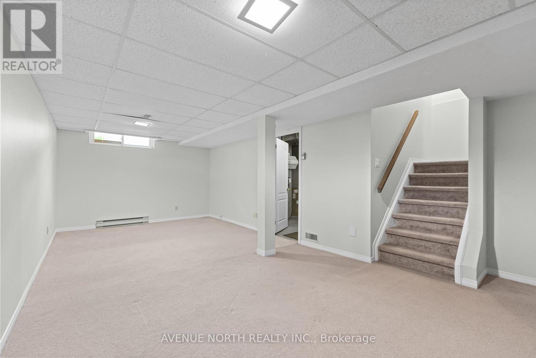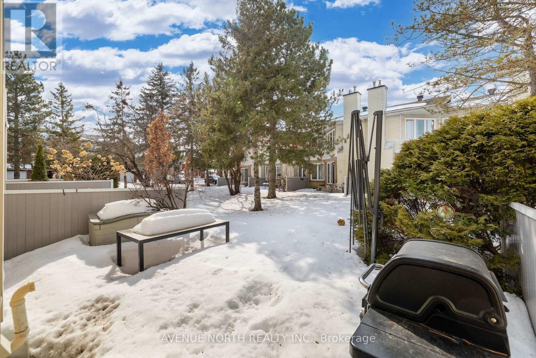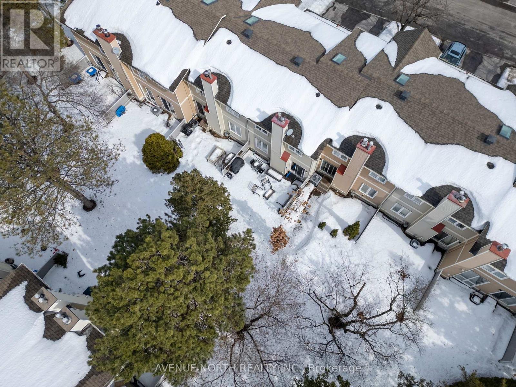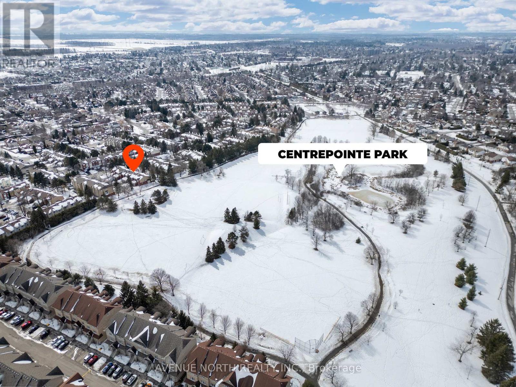45 Wrenwood Crescent Ottawa, Ontario K2G 5V4
$574,900Maintenance, Parking, Insurance
$456.86 Monthly
Maintenance, Parking, Insurance
$456.86 MonthlyThis sun-filled beauty is packed with charm! Natural light pours into the spacious main living area, where you'll find a cozy gas fireplace and stylish finishes. The galley-style kitchen is perfect for any home chef, and a convenient powder room completes the main floor. Upstairs, the large primary bedroom with an en-suite offers your own retreat, plus 2 more roomy bedrooms and a second full bath. The fully finished basement provides a rec room, extra living space, and storage galore! Step outside to a generous backyard for relaxation or outdoor fun. Just steps from Centrepointe Park, only 1.7 km to College Square for shopping, coffee, dining, and fitness, and a short 600m walk to Algonquin College. Everything you need is at your doorstep! (id:19720)
Property Details
| MLS® Number | X12036190 |
| Property Type | Single Family |
| Community Name | 7607 - Centrepointe |
| Community Features | Pet Restrictions |
| Parking Space Total | 2 |
Building
| Bathroom Total | 3 |
| Bedrooms Above Ground | 3 |
| Bedrooms Total | 3 |
| Amenities | Fireplace(s) |
| Appliances | Water Heater, Water Meter, Dishwasher, Dryer, Hood Fan, Stove, Washer, Refrigerator |
| Basement Development | Finished |
| Basement Type | Full (finished) |
| Cooling Type | Central Air Conditioning |
| Exterior Finish | Brick, Vinyl Siding |
| Fireplace Present | Yes |
| Fireplace Total | 1 |
| Foundation Type | Poured Concrete |
| Half Bath Total | 1 |
| Heating Fuel | Natural Gas |
| Heating Type | Forced Air |
| Stories Total | 2 |
| Size Interior | 1,200 - 1,399 Ft2 |
| Type | Row / Townhouse |
Parking
| Attached Garage | |
| Garage |
Land
| Acreage | No |
Rooms
| Level | Type | Length | Width | Dimensions |
|---|---|---|---|---|
| Second Level | Primary Bedroom | 5.334 m | 3.734 m | 5.334 m x 3.734 m |
| Second Level | Bathroom | 1.956 m | 1.854 m | 1.956 m x 1.854 m |
| Second Level | Bedroom 2 | 3.912 m | 2.87 m | 3.912 m x 2.87 m |
| Second Level | Bedroom 3 | 3.404 m | 2.946 m | 3.404 m x 2.946 m |
| Second Level | Bathroom | 2.337 m | 2.26 m | 2.337 m x 2.26 m |
| Lower Level | Recreational, Games Room | 7.239 m | 3.404 m | 7.239 m x 3.404 m |
| Ground Level | Foyer | 2.667 m | 1.041 m | 2.667 m x 1.041 m |
| Ground Level | Kitchen | 4.47 m | 2.515 m | 4.47 m x 2.515 m |
| Ground Level | Dining Room | 2.997 m | 2.388 m | 2.997 m x 2.388 m |
| Ground Level | Living Room | 4.928 m | 3.2 m | 4.928 m x 3.2 m |
https://www.realtor.ca/real-estate/28062027/45-wrenwood-crescent-ottawa-7607-centrepointe
Contact Us
Contact us for more information

Alistair Thomas
Salesperson
482 Preston Street
Ottawa, Ontario K1S 4N8
(613) 231-3000

Joey Van Benthem
Broker
www.joeysells.ca/
482 Preston Street
Ottawa, Ontario K1S 4N8
(613) 231-3000


