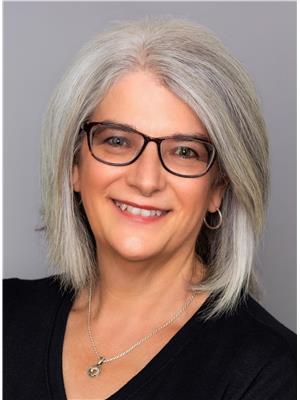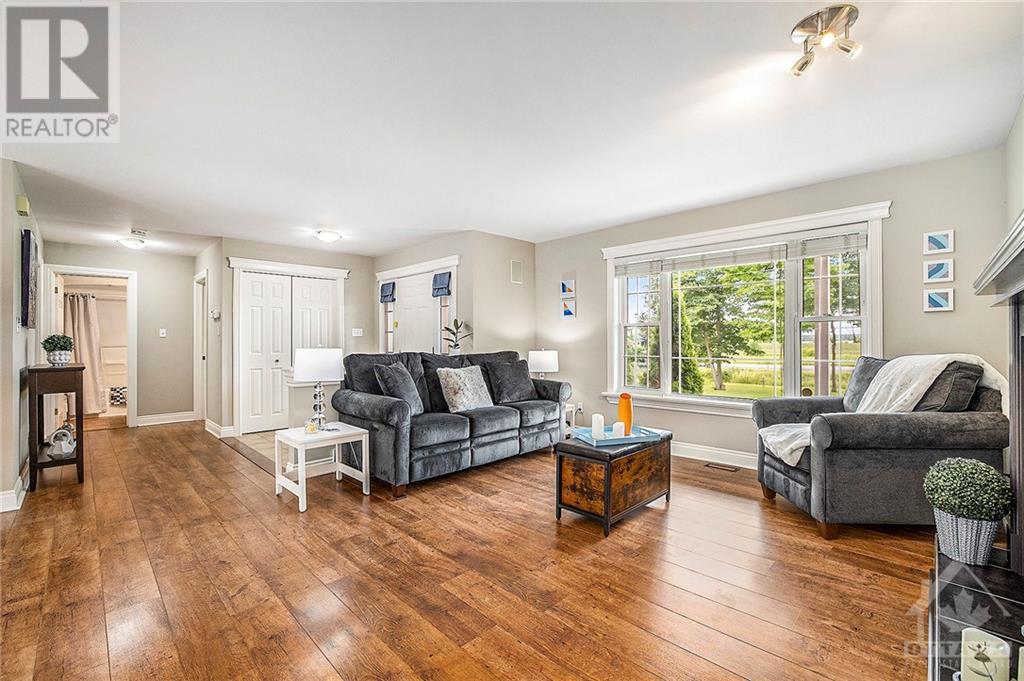450 Big Horn Way Arnprior, Ontario K7S 3G7
$874,900
Hidden away on a dead-end street on the fringe of Ottawa and only 5 mins to Arnprior, you'll find this beautiful,well maintained home with curb appeal and great views. This move-in ready bungalow has an open plan with great natural light designed for easy living and entertaining with friends and family. Your oasis after a long day, kick off your shoes, relax and unwind in your hot tub or take a swim in your pool. You'll enjoy entertaining in your great outdoor living space on a large T-Rex deck. With easy and close access, you can walk/bike/ATV/snowmobile along the Ottawa Valley Trail. Just a short ride on your bicycle takes you into Arnprior. On the main level of this home you'll find a large kitchen with an island, living room with gas fireplace, 3 bedrooms and 2 bathrooms. Your heated oversized double garage will make working on your projects a pleasure. The lower level was partly completed with electrical, drywall and plumbing for potential rec. room, 2 bedrooms and bathroom. (id:19720)
Property Details
| MLS® Number | 1407094 |
| Property Type | Single Family |
| Neigbourhood | Arnprior/West Carleton |
| Amenities Near By | Golf Nearby, Recreation Nearby, Shopping, Water Nearby |
| Features | Treed, Automatic Garage Door Opener |
| Parking Space Total | 10 |
| Pool Type | Above Ground Pool |
| Road Type | No Thru Road |
| Storage Type | Storage Shed |
| Structure | Deck |
| View Type | Lake View |
Building
| Bathroom Total | 2 |
| Bedrooms Above Ground | 3 |
| Bedrooms Total | 3 |
| Appliances | Refrigerator, Dishwasher, Dryer, Microwave Range Hood Combo, Stove, Washer, Hot Tub, Blinds |
| Architectural Style | Bungalow |
| Basement Development | Partially Finished |
| Basement Type | Full (partially Finished) |
| Constructed Date | 2003 |
| Construction Style Attachment | Detached |
| Cooling Type | Central Air Conditioning |
| Exterior Finish | Siding |
| Flooring Type | Laminate, Tile, Vinyl |
| Foundation Type | Poured Concrete |
| Half Bath Total | 1 |
| Heating Fuel | Natural Gas |
| Heating Type | Forced Air |
| Stories Total | 1 |
| Type | House |
| Utility Water | Drilled Well |
Parking
| Attached Garage | |
| Inside Entry | |
| Oversize | |
| See Remarks |
Land
| Acreage | Yes |
| Fence Type | Fenced Yard |
| Land Amenities | Golf Nearby, Recreation Nearby, Shopping, Water Nearby |
| Landscape Features | Landscaped |
| Sewer | Septic System |
| Size Depth | 277 Ft ,8 In |
| Size Frontage | 158 Ft ,3 In |
| Size Irregular | 1.39 |
| Size Total | 1.39 Ac |
| Size Total Text | 1.39 Ac |
| Zoning Description | Residential |
Rooms
| Level | Type | Length | Width | Dimensions |
|---|---|---|---|---|
| Lower Level | Laundry Room | 11'9" x 6'2" | ||
| Main Level | Kitchen | 11'7" x 15'10" | ||
| Main Level | Dining Room | 9'8" x 15'10" | ||
| Main Level | Living Room | 13'5" x 15'3" | ||
| Main Level | Primary Bedroom | 11'9" x 15'10" | ||
| Main Level | Bedroom | 11'0" x 9'4" | ||
| Main Level | Bedroom | 11'10" x 11'1" | ||
| Main Level | 4pc Bathroom | 7'7" x 5'3" | ||
| Main Level | 3pc Ensuite Bath | 6'0" x 10'9" | ||
| Main Level | Foyer | 13'3" x 11'11" | ||
| Main Level | Other | 5'0" x 4'9" | ||
| Main Level | Storage | 5'2" x 5'9" |
https://www.realtor.ca/real-estate/27288489/450-big-horn-way-arnprior-arnpriorwest-carleton
Interested?
Contact us for more information

Louise Gour
Broker
www.louisegour.com/

24 Lansdowne Avenue
Carleton Place, Ontario K7C 2T8
(613) 253-3300
(613) 253-3400
www.teamrealty.ca/

































